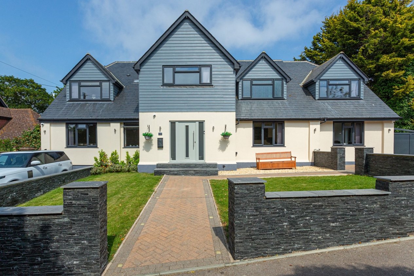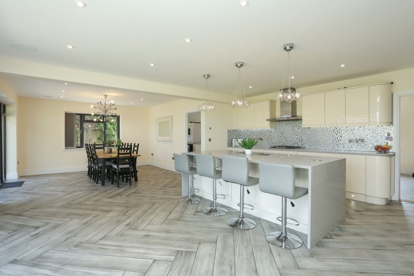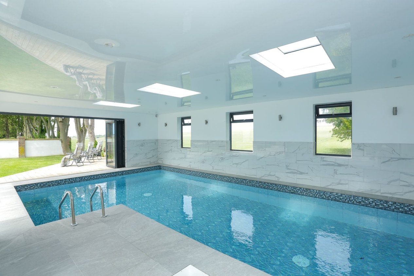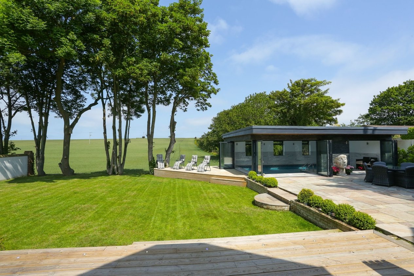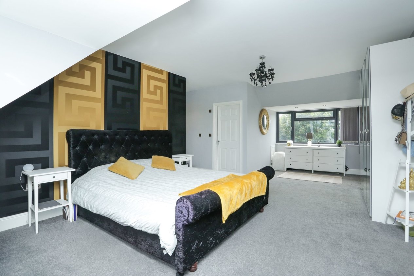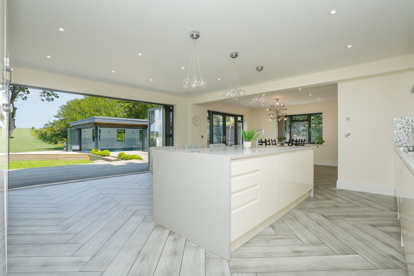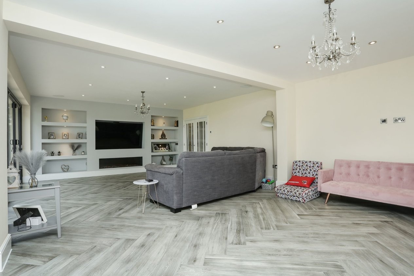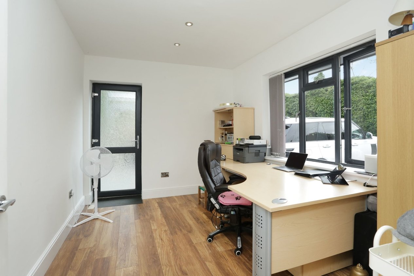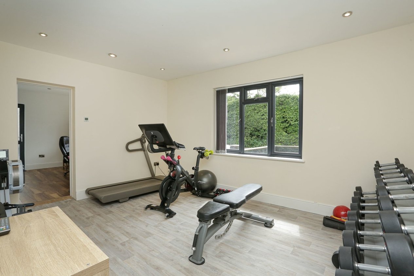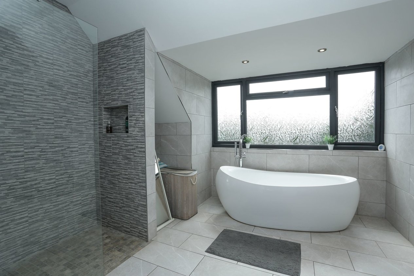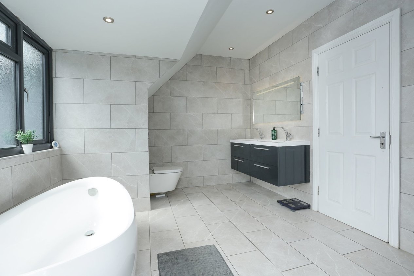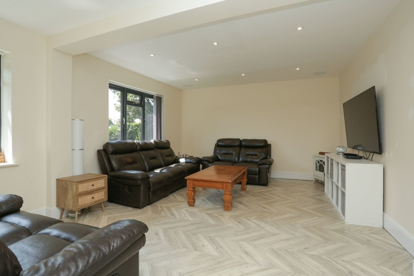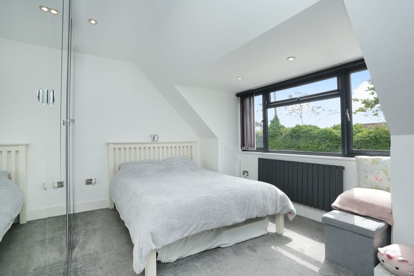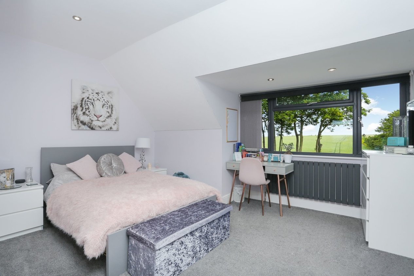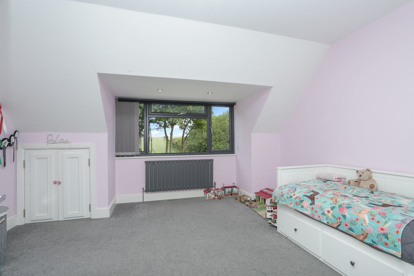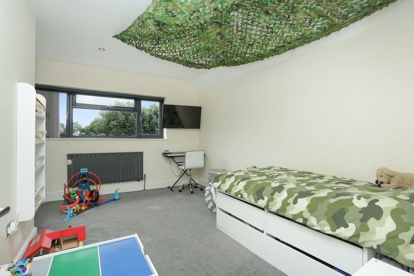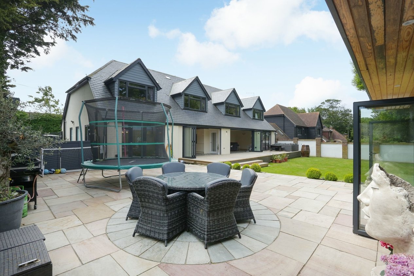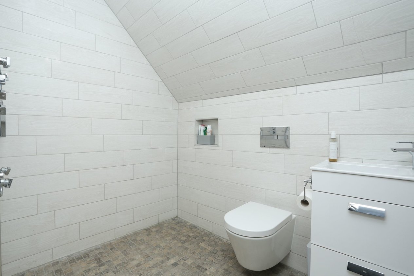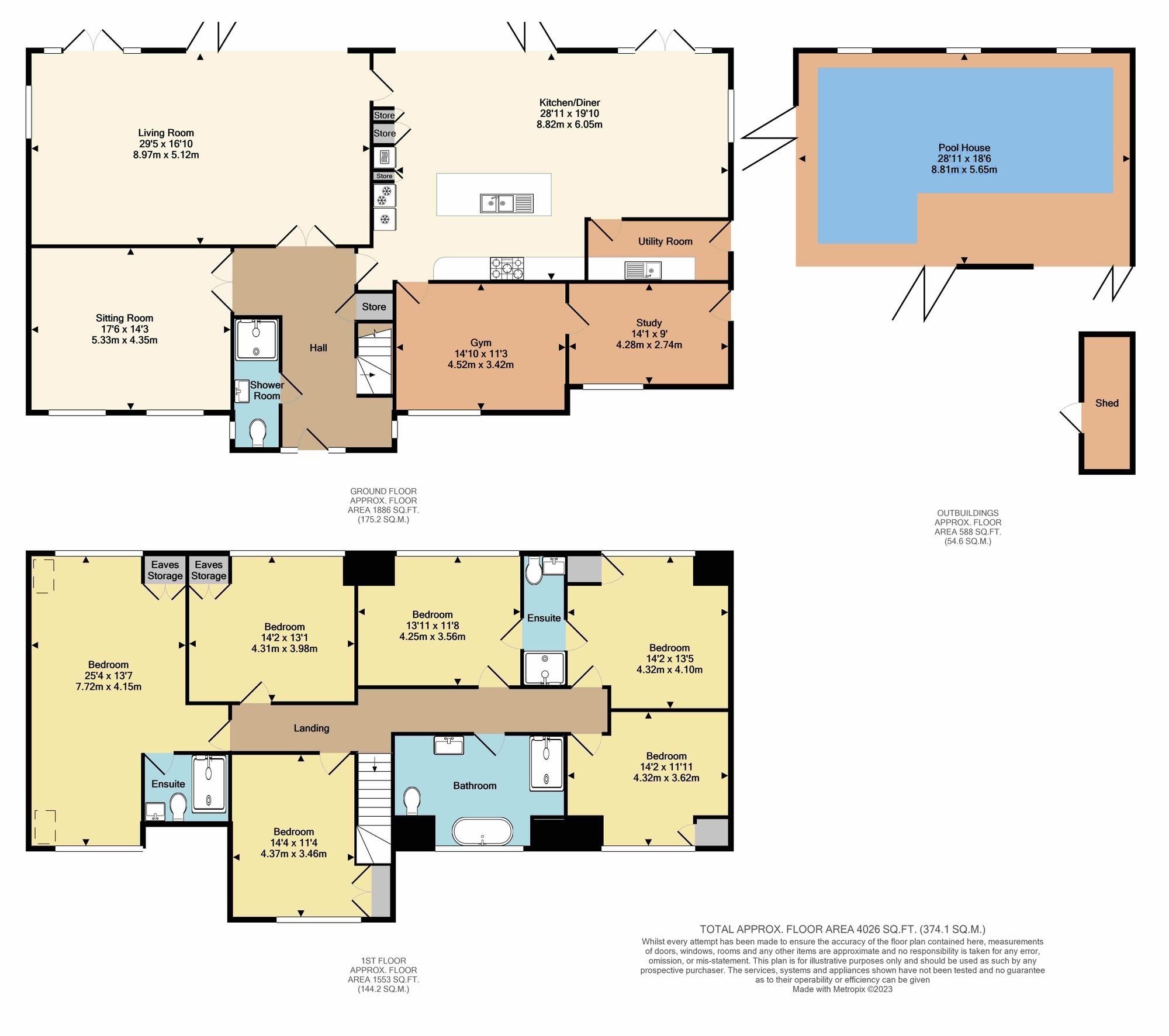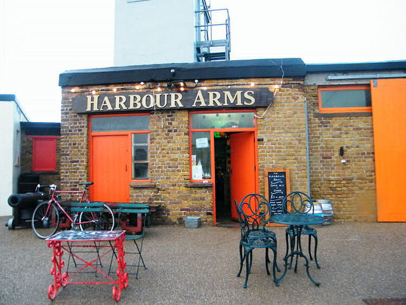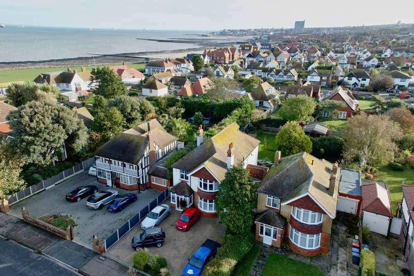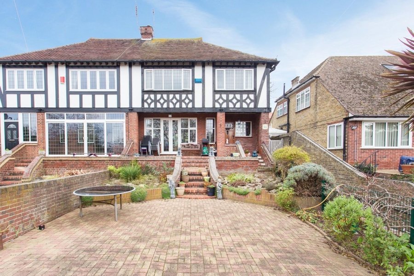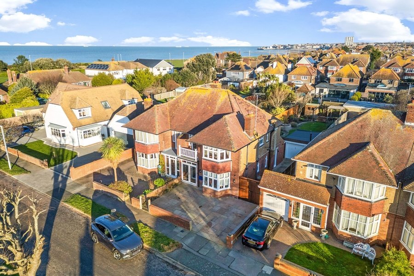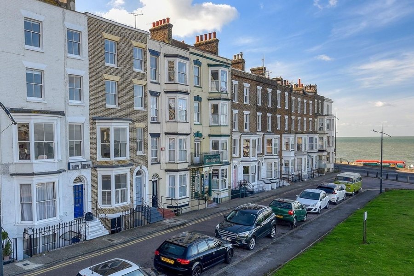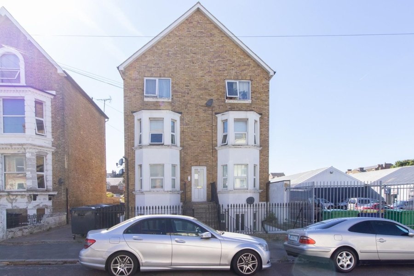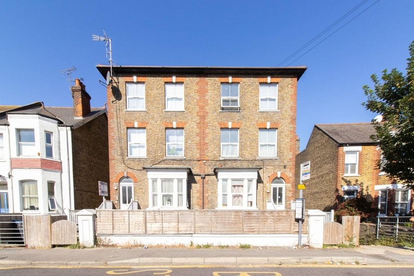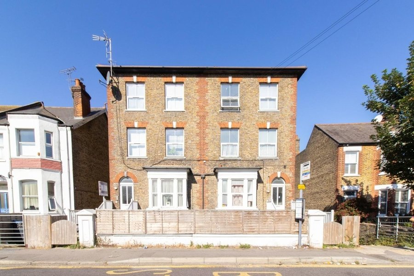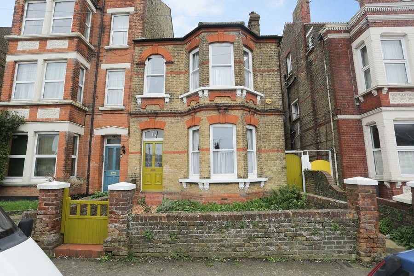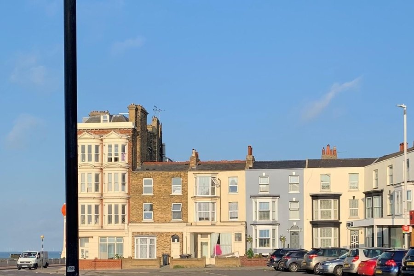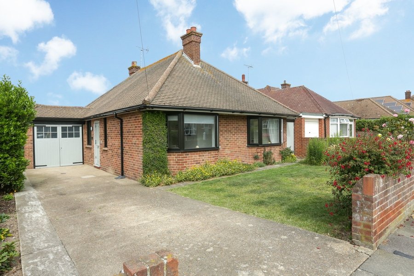Valley Road, Margate, CT9
6 bedroom house - detached for sale
Six bedroom detached family home situated in a quiet semi-rural location!
Miles and Barr are delighted to present this spacious six bedroom family home offering ample space throughout. The property has undergone a complete transformation by the current owners and is not recognizable from what it was.
Internally the ground floor comprises of a spacious entrance hallway, reception room, large lounge, Quartz worktop kitchen with island and integrated appliances, utility room, gym and office. Each room has 'Sonos' speakers with cables run to the first floor for anyone looking to put the speakers there too! The first floor holds six bedrooms with the master boasting a walk in shower room and two rooms benefiting from a Jack and Jill style bathroom as well as a large family bathroom with shower and bath. Further storage is available from a large loft space that runs the width of the house with opportunity to convert into rooms upon obtaining the correct planning permission.
Externally the property offers ample parking with a electric charging port already installed, parking for up to 4 cars and a secure gated entrances to both sides of the house. To the rear is a large indoor pool with bi-folding doors which give the property full usage whatever the weather! Further to this is beautifully landscaped garden offering a lovely field view, large patio area, laid to lawn grass and recently fitted decking.
Identification Checks
Should a purchaser(s) have an offer accepted on a property marketed by Miles & Barr, they will need to undertake an identification check. This is done to meet our obligation under Anti Money Laundering Regulations (AML) and is a legal requirement. We use a specialist third party service to verify your identity provided by Lifetime Legal. The cost of these checks is £60 inc. VAT per purchase, which is paid in advance, directly to Lifetime Legal, when an offer is agreed and prior to a sales memorandum being issued. This charge is non-refundable under any circumstances.
Room Sizes
| Entrance | Leading to |
| Living Room | 29' 5" x 16' 10" (8.97m x 5.12m) |
| Kitchen / Diner | 28' 11" x 19' 10" (8.82m x 6.05m) |
| Hall Way | Leading to |
| Utility Room | |
| Home Gym | 14' 10" x 11' 3" (4.52m x 3.42m) |
| Study | 14' 1" x 9' 0" (4.28m x 2.74m) |
| Shower Room | Shower room with hand wash basin |
| Pool House | 28' 11" x 18' 6" (8.81m x 5.65m) |
| First Floor | Leading to |
| Landing | Leading to |
| Bedroom | 25' 4" x 13' 7" (7.72m x 4.15m) |
| En-suite | With shower and hand wash basin |
| Bedroom | 14' 2" x 13' 1" (4.31m x 3.98m) |
| Bedroom | 13' 11" x 11' 8" (4.25m x 3.56m) |
| En-suite | With hand wash basin |
| Bedroom | 14' 2" x 13' 5" (4.32m x 4.10m) |
| Bedroom | 14' 2" x 11' 11" (4.32m x 3.62m) |
| Bathroom | With a bath, shower and hand wash basin |
| Bedroom | 14' 4" x 11' 4" (4.37m x 3.46m) |
