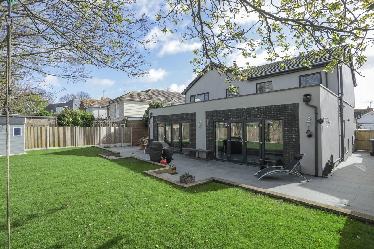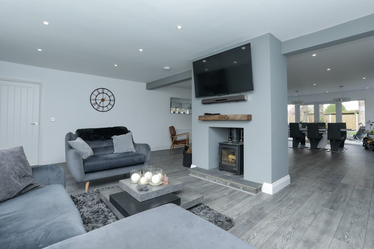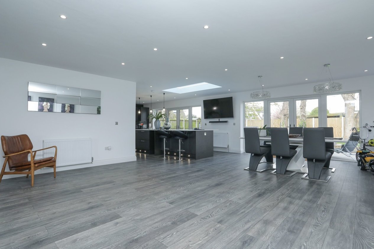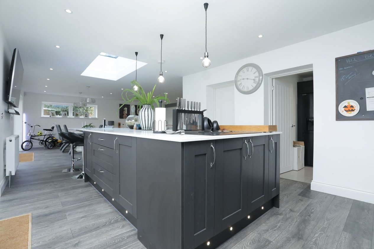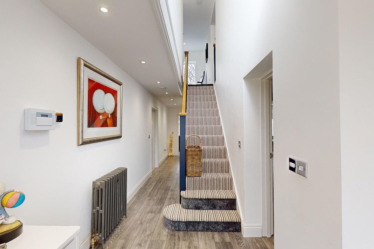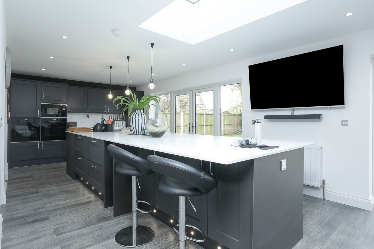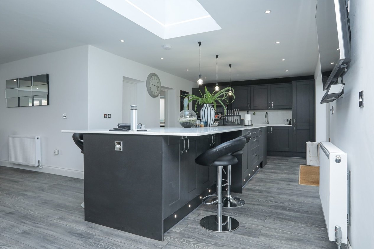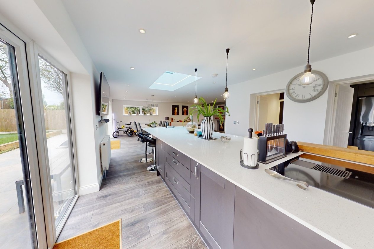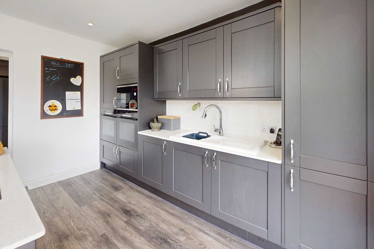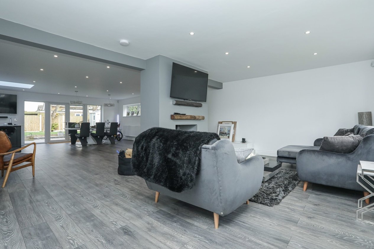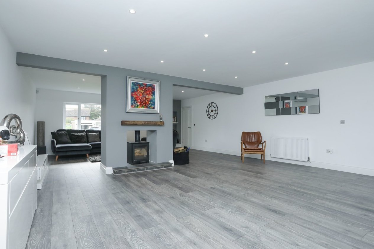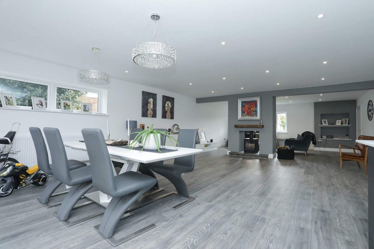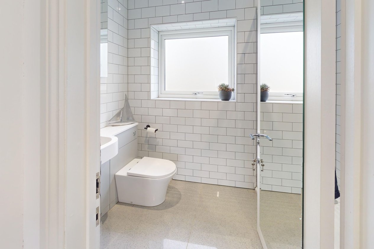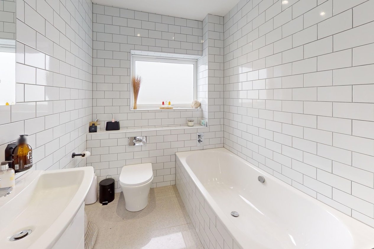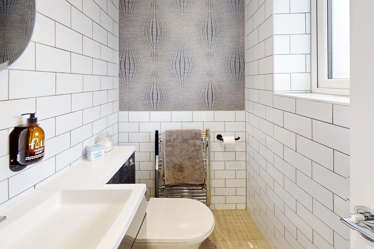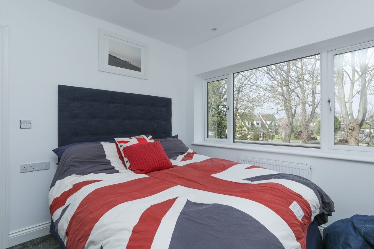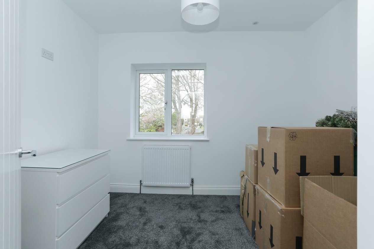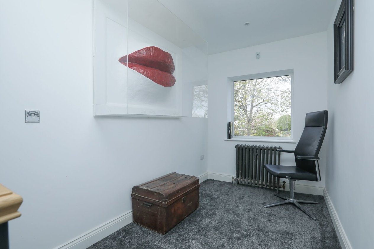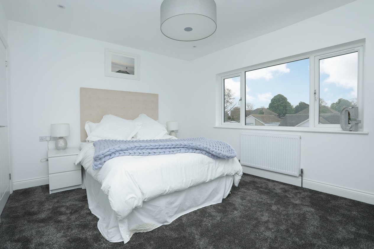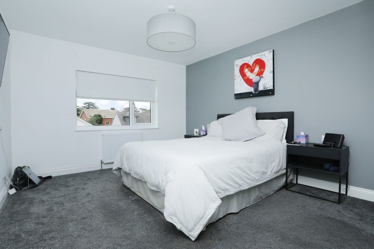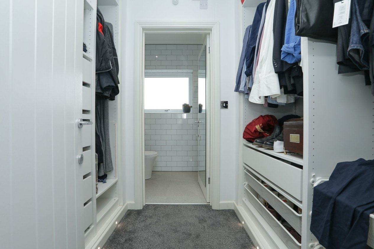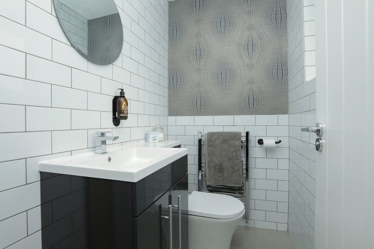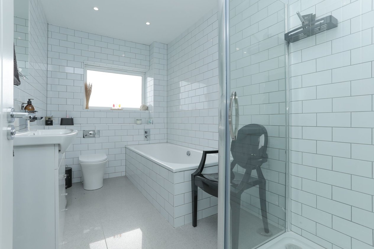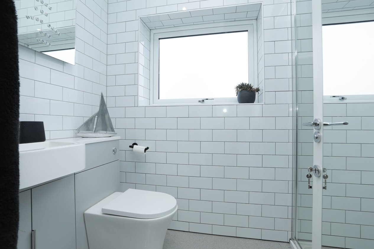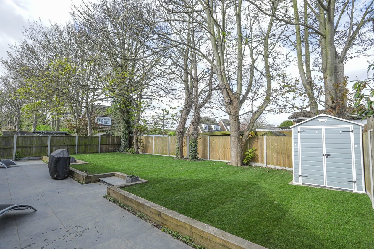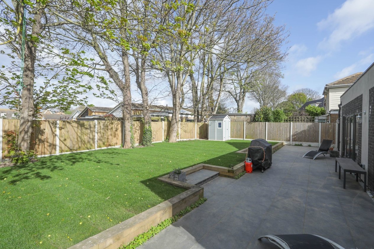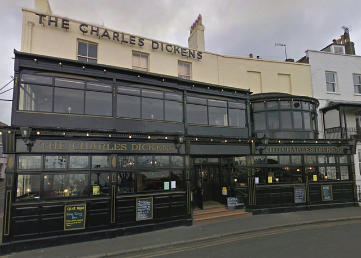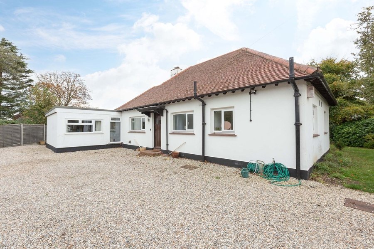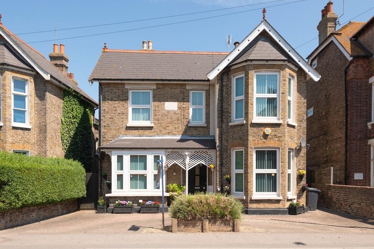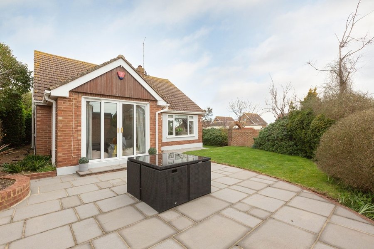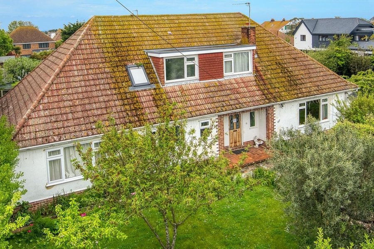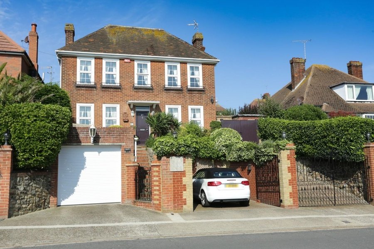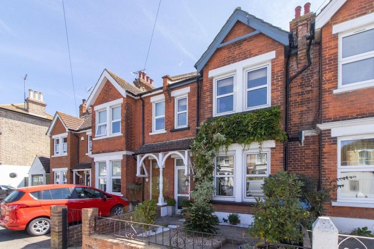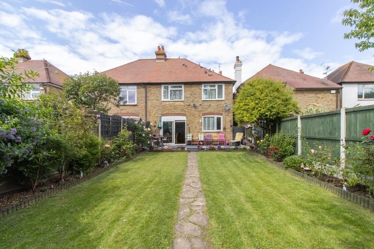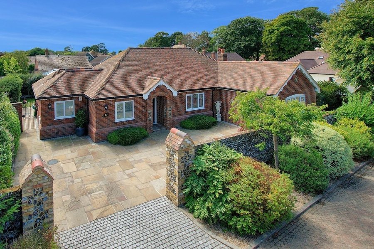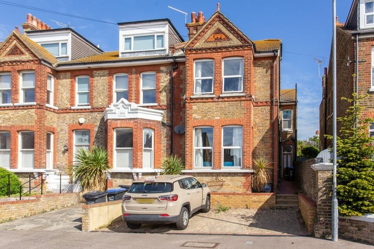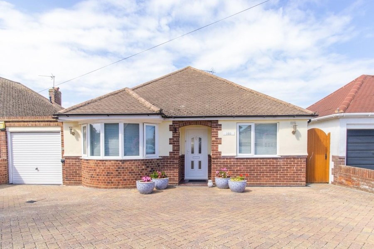The Paddocks, Broadstairs, CT10
4 bedroom house - detached for sale
Stunning detached four-bedroom executive home offers a harmonious blend of space and style, placed within a quiet cul-de-sac. This property has been transformed by the current owner and has been meticulously renovated and extended to create a beautiful home.
The expansive kitchen/dining living area spans an impressive 36x35ft at maximum points, and is full with high end Bosch appliances, two ovens, a microwave oven, wine cooler, a large 4.6m island with a high end 5 burner induction whirlpool hob with a built in extractor all set into the stunning quartz worktops. The light and spacious lounge provides the perfect setting for both every-day living and entertaining, with a feature log burner which provides a cosy central feature.
The property boasts a luxurious master bedroom complete with a walk-in dressing room and en-suite bathroom with ceramic sinks, offering a private sanctuary for relaxation, all four bedrooms are double room.
Additional features include a convenient utility room, a garage providing ample storage space, and a driveway offering parking for multiple vehicles and an added benefit of potential for driveway expansion subject to separate negotiation.
The well-maintained lawned rear garden provides a tranquil outdoor retreat. Being offered with no forward chain, this property presents a rare opportunity for a discerning buyer seeking a comfortable and convenient living space in a sought-after location.
Identification checks
Should a purchaser(s) have an offer accepted on a property marketed by Miles & Barr, they will need to undertake an identification check. This is done to meet our obligation under Anti Money Laundering Regulations (AML) and is a legal requirement. We use a specialist third party service to verify your identity. The cost of these checks is £60 inc. VAT per purchase, which is paid in advance, when an offer is agreed and prior to a sales memorandum being issued. This charge is non-refundable under any circumstances.
Room Sizes
| Entrance | Door to |
| Entrance Hall | 29' 5" x 8' 9" (8.97m x 2.67m) |
| WC | 3' 11" x 6' 0" (1.20m x 1.84m) |
| Kitchen/Diner/Living | 36' 10" x 35' 8" (11.22m x 10.88m) |
| Utility Room | 7' 4" x 8' 7" (2.23m x 2.61m) |
| First Floor | Leading to |
| Bedroom | 2' 10" x 11' 5" (0.87m x 3.47m) |
| Walk-In-Wardrobe | 27' 1" x 8' 1" (8.26m x 2.47m) |
| Ensuite | 27' 0" x 8' 2" (8.23m x 2.48m) |
| Bedroom | 10' 3" x 7' 11" (3.13m x 2.42m) |
| Bedroom | 10' 4" x 9' 2" (3.16m x 2.80m) |
| Bedroom | 12' 11" x 11' 1" (3.93m x 3.37m) |
| Bathroom | 35' 0" x 8' 1" (10.67m x 2.46m) |
