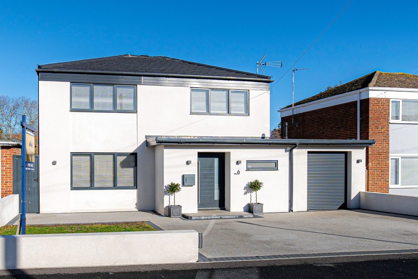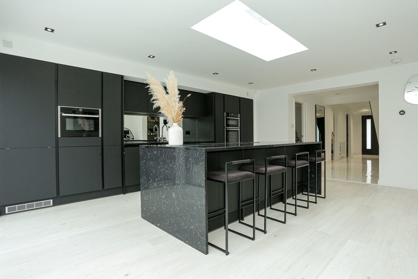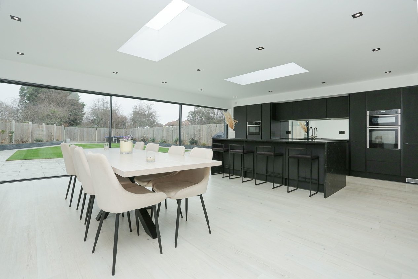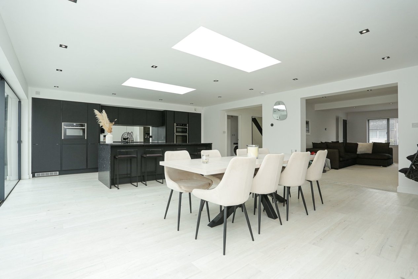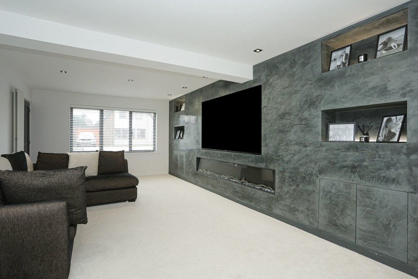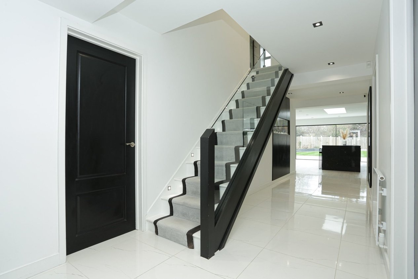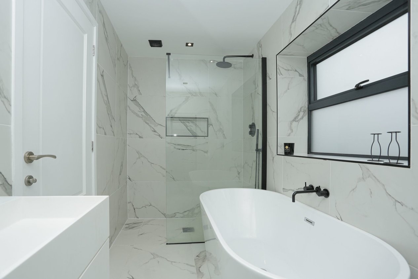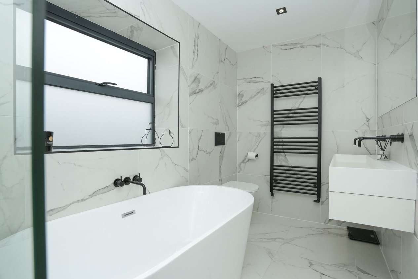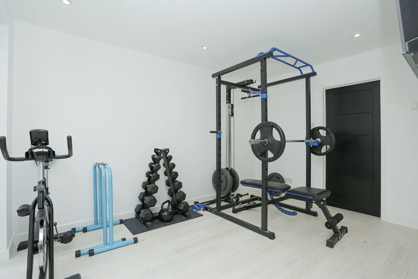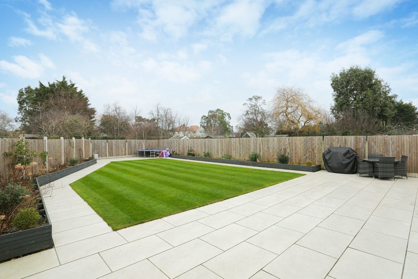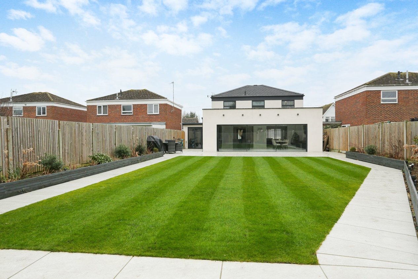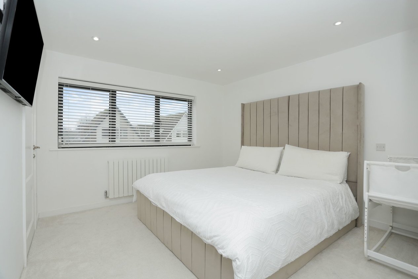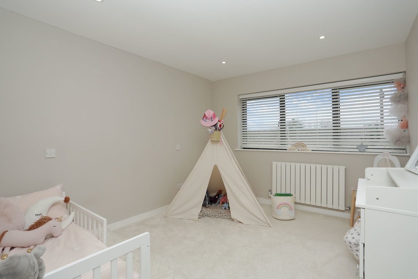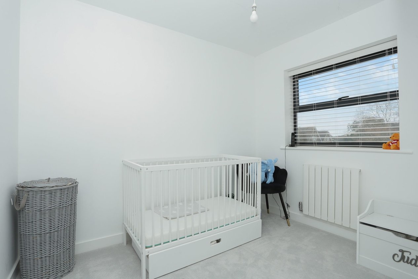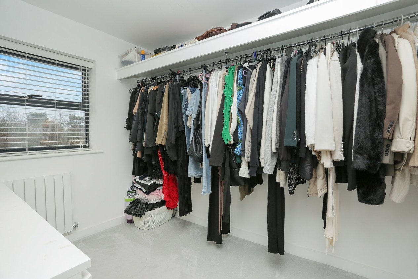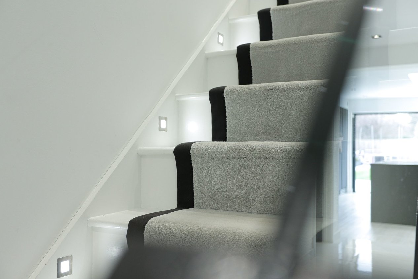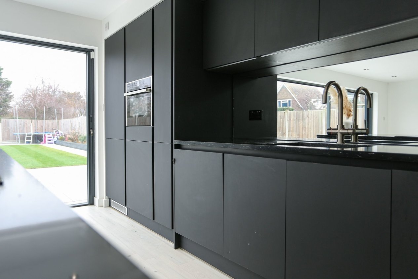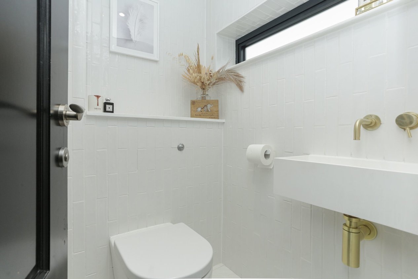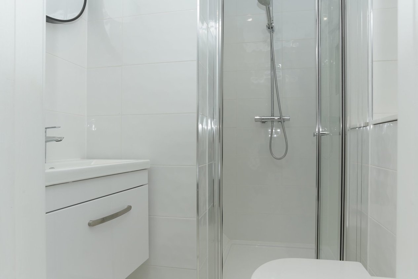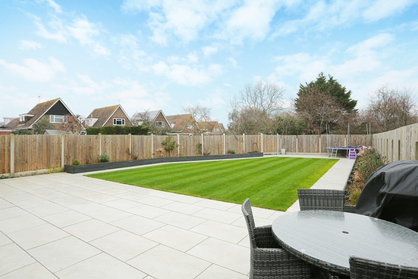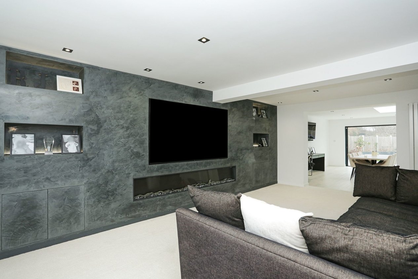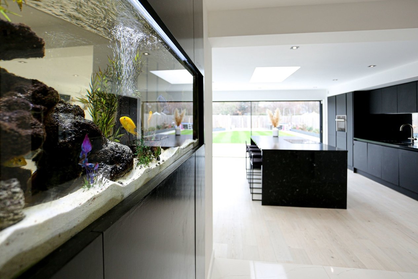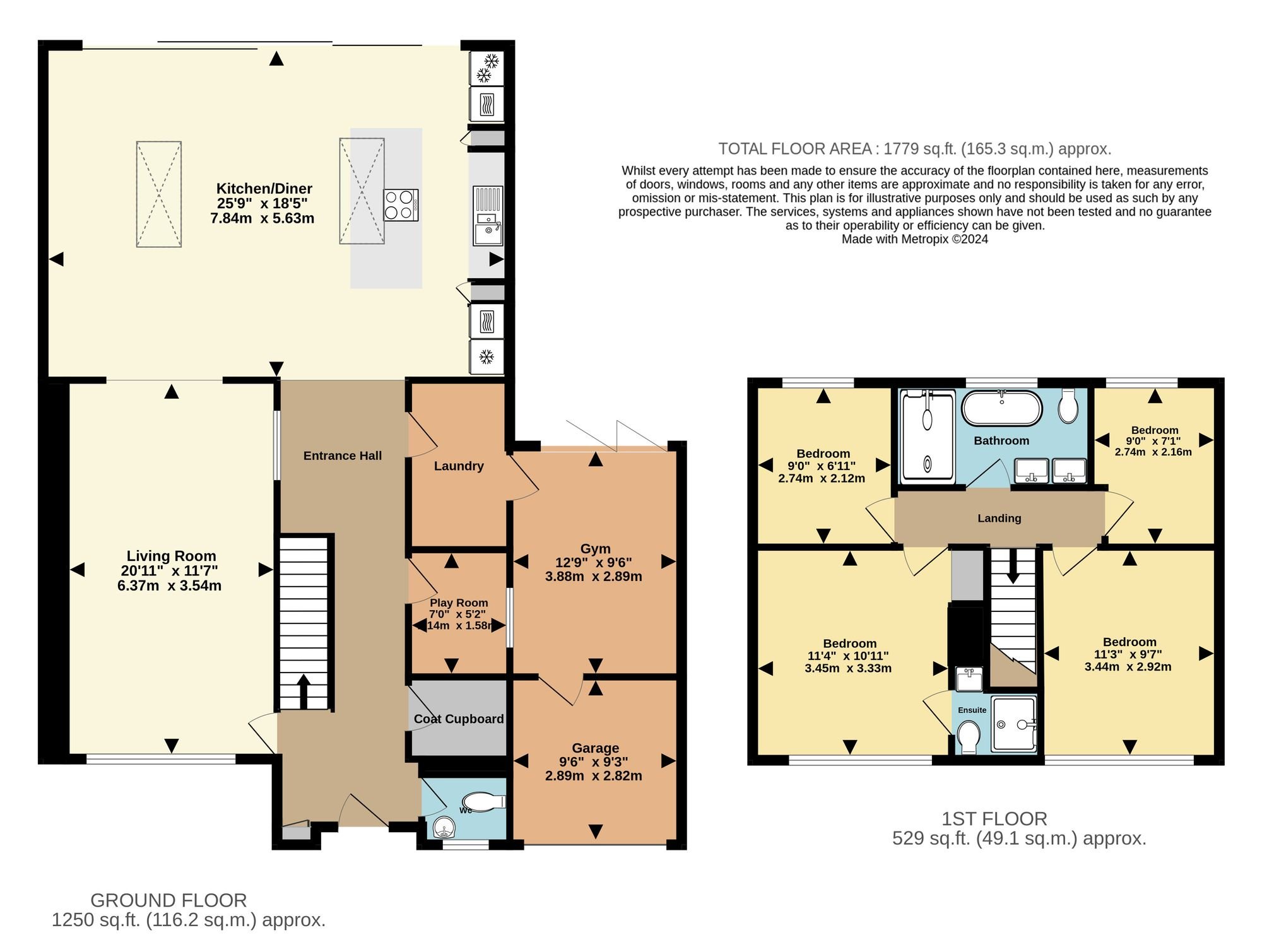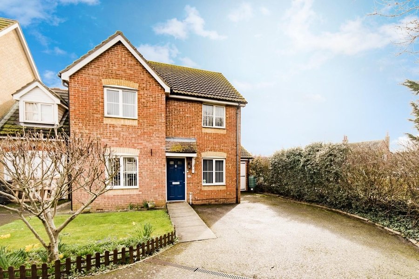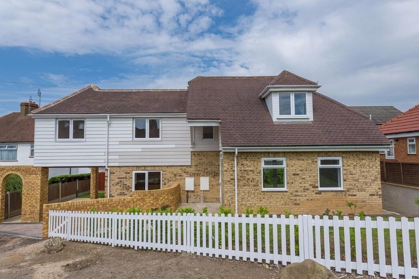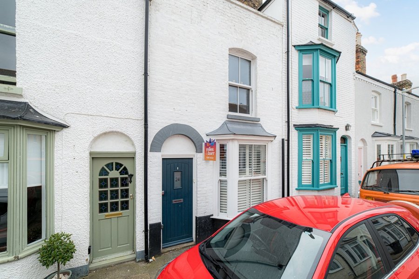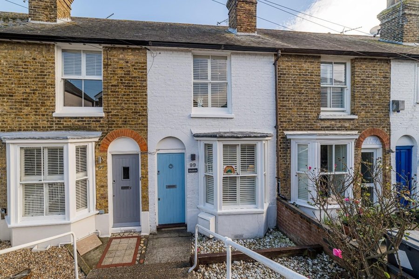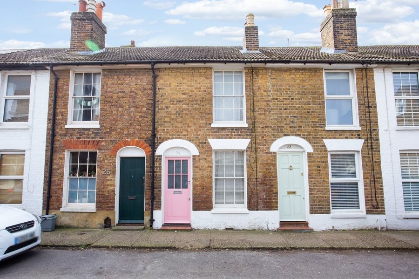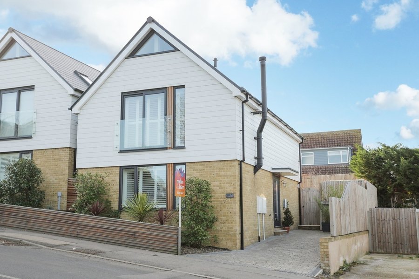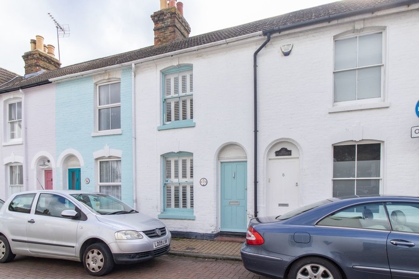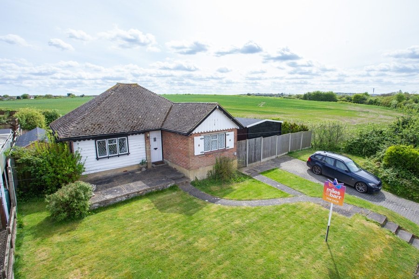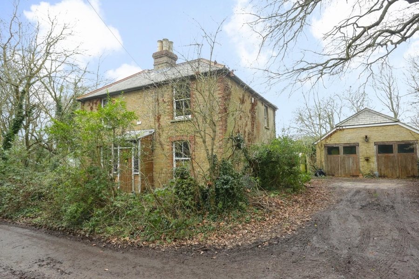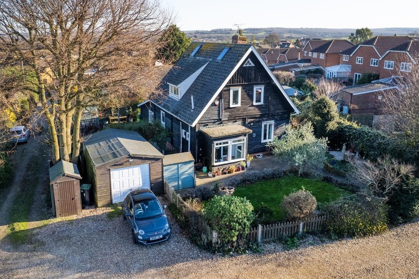Spire Avenue, Whitstable, CT5
4 bedroom house - detached for sale
Welcome to this stunning and thoughtfully designed family home, which has undergone extensive remodelling and extension to create a truly exceptional living space. Boasting an impressive range of features and a contemporary style throughout, this property is perfect for those seeking modern and convenient family living.
As you step inside, you are greeted by a spacious entrance hallway, where your eyes are immediately drawn to the striking feature fish tank, providing a unique and captivating focal point. The hallway sets the tone for the rest of the home, offering a seamless flow between the different living spaces.
The heart of the home is undoubtedly the 20' living room, which offers a spacious and inviting area for relaxation and entertainment. The feature TV wall adds a touch of modernity and creates a natural gathering point for family and friends. Natural light floods through the large windows, creating a bright and airy atmosphere.
Prepare to be wowed by the stunning 24' kitchen/family room, a true testament to contemporary design and practicality. This expansive space features sleek and stylish fitted units, ample storage, and high-end appliances, offering a dream kitchen for passionate chefs. The sliding doors seamlessly connect the indoor and outdoor spaces, allowing for easy access to the fully landscaped rear garden.
The rear garden has been meticulously designed and offers a tranquil escape from the hustle and bustle of every-day life. With its thoughtfully planned layout, it provides a variety of outdoor spaces for both relaxation and entertainment. Whether it's al fresco dining on the patio or playing on the well-manicured lawn, there is something for everyone to enjoy.
Practicality is a key feature of this property, and the ample off road parking provided by the resin driveway is a testament to this. Ensuring that you always have a convenient and secure place to park your vehicles.
The well-appointed master bedroom boasts its own en-suite shower room, providing privacy and convenience. With its luxurious finishes and modern fixtures, this bedroom is a true sanctuary. Additionally, this property offers a downstairs home office, providing the perfect space for those who work remotely or require a quiet place for study.
For those who thrive on an active lifestyle, the gym within this property will be an incredible asset. Conveniently located within the comfort of your own home, it offers the opportunity to achieve your fitness goals without having to leave the house.
In conclusion, this extended and re-modelled family home offers a host of contemporary features and spaces perfectly suited to modern family living. From the expansive kitchen/family room to the tranquil rear garden, this property has been thoughtfully designed with attention to detail. Add to this the convenience of off-road parking, a home office, and a gym, and you have a truly exceptional property that is ready and waiting to be your new family home. Book a viewing today to fully appreciate all that this property has to offer.
These details are yet to be approved by the vendor.
Identification checks
Should a purchaser(s) have an offer accepted on a property marketed by Miles & Barr, they will need to undertake an identification check. This is done to meet our obligation under Anti Money Laundering Regulations (AML) and is a legal requirement. We use a specialist third party service to verify your identity. The cost of these checks is £60 inc. VAT per purchase, which is paid in advance, when an offer is agreed and prior to a sales memorandum being issued. This charge is non-refundable under any circumstances.
Room Sizes
| Entrance | Leading to |
| Wc | With, Toilet and Hand Wash Basin |
| Coast Cupboard | Storage Space |
| Play Room | 4' 7" x 5' 2" (1.40m x 1.58m) |
| Laundry Room | Leading to |
| Gym | 12' 9" x 9' 6" (3.88m x 2.89m) |
| Kitchen/Dining Room | 25' 9" x 18' 6" (7.84m x 5.63m) |
| Living Room | 20' 11" x 11' 7" (6.37m x 3.54m) |
| First Floor | Leading to |
| Bedroom | 11' 3" x 9' 7" (3.44m x 2.92m) |
| Bedroom | 9' 0" x 7' 1" (2.74m x 2.16m) |
| Bathroom | With Shower, Bath, Toilet and Two Hand Wash Basins |
| Bedroom | 9' 0" x 6' 11" (2.74m x 2.12m) |
| Bedroom | 11' 4" x 10' 11" (3.45m x 3.33m) |
