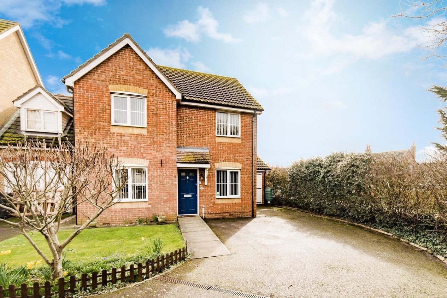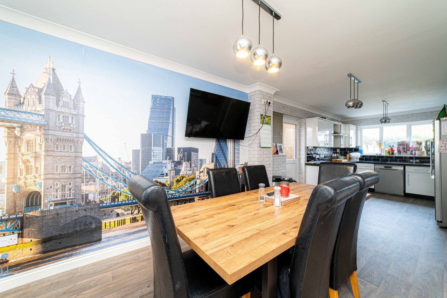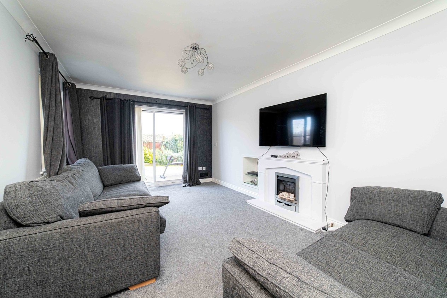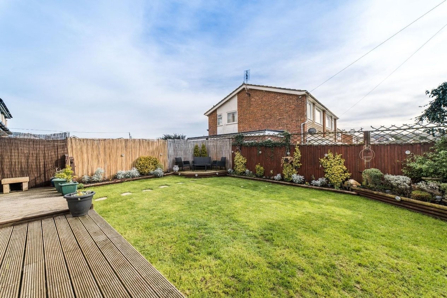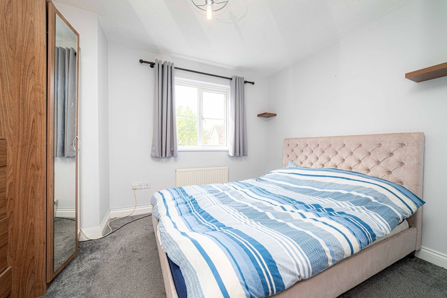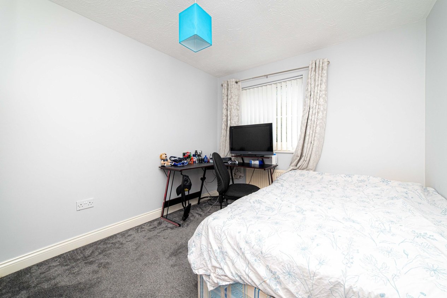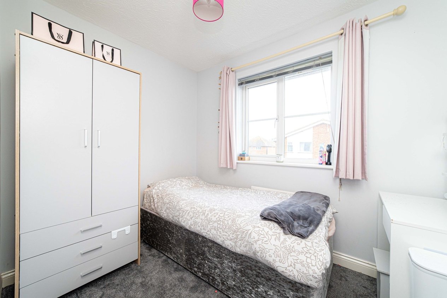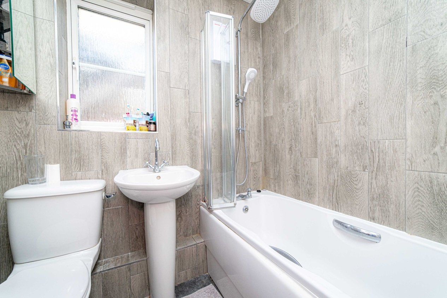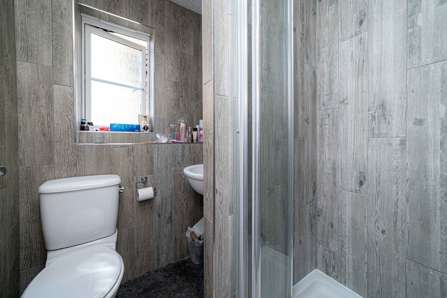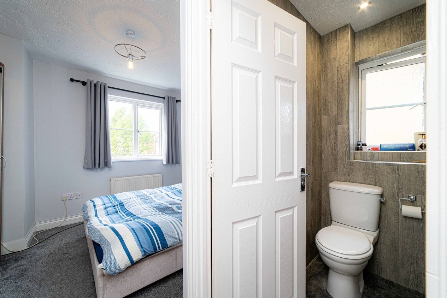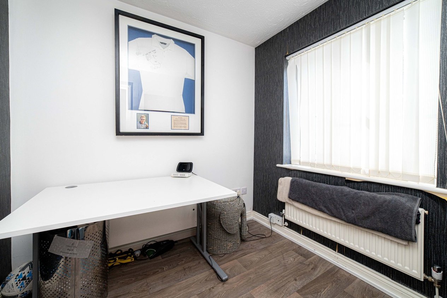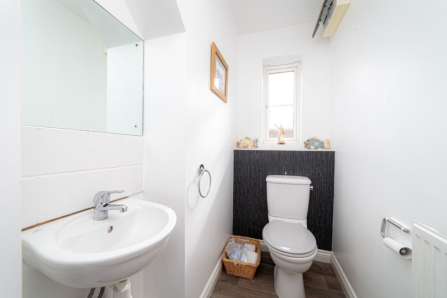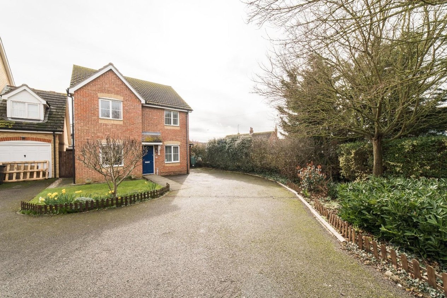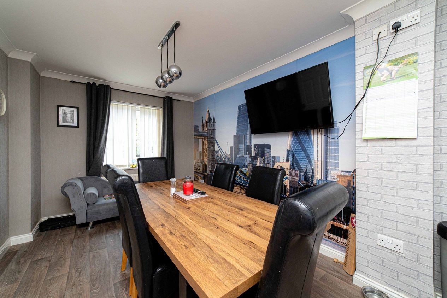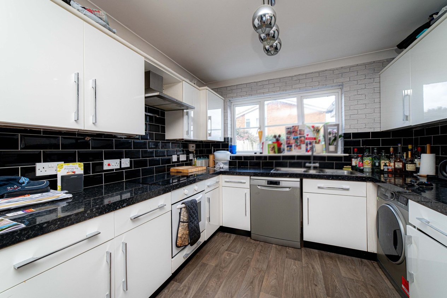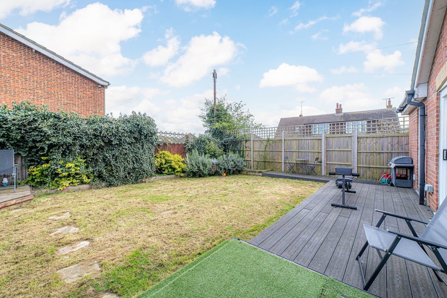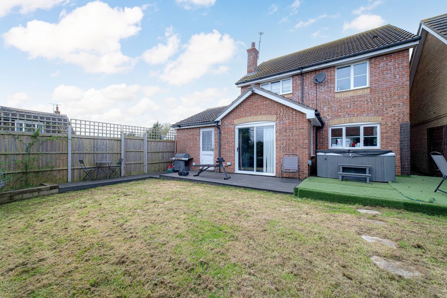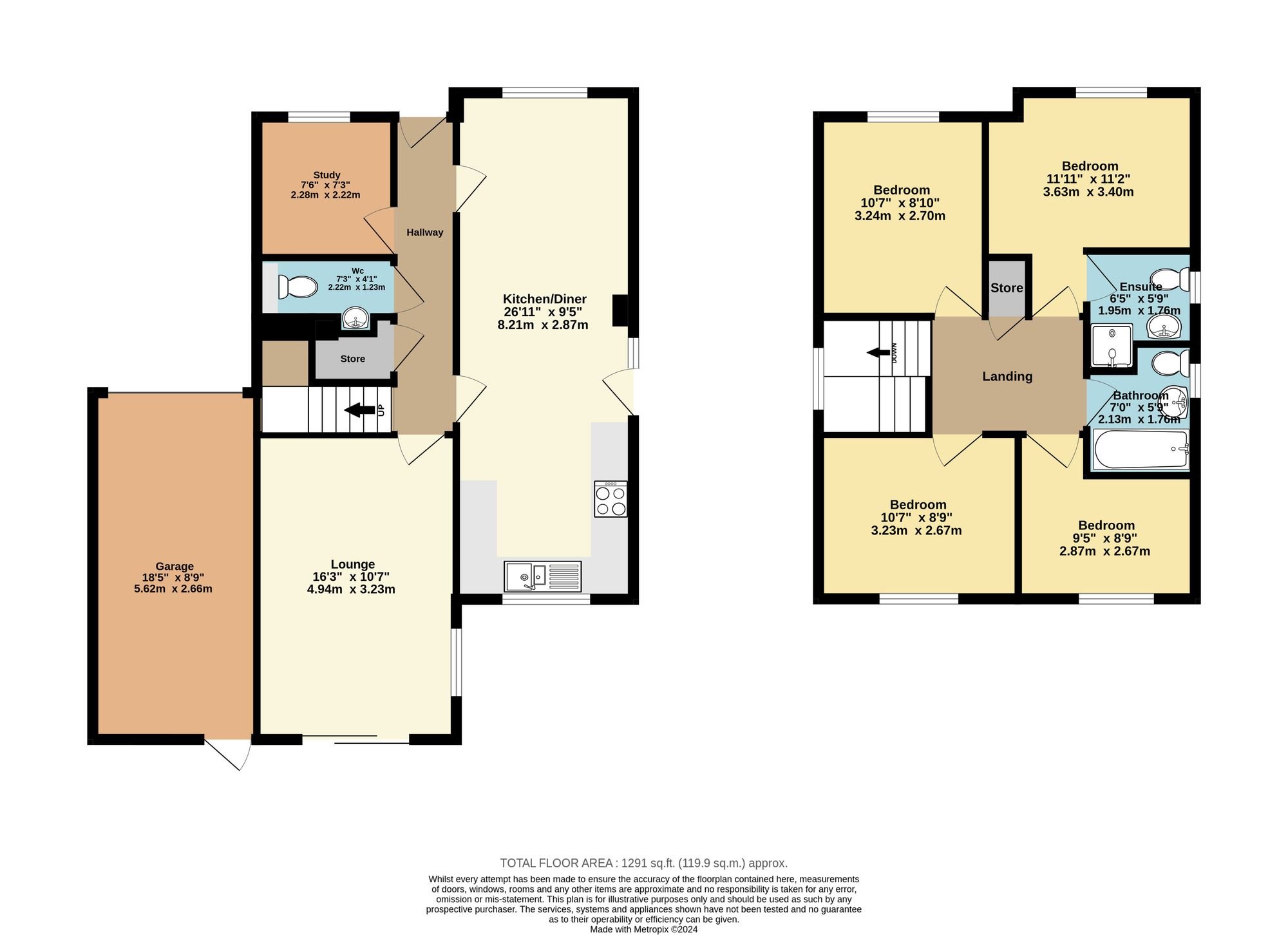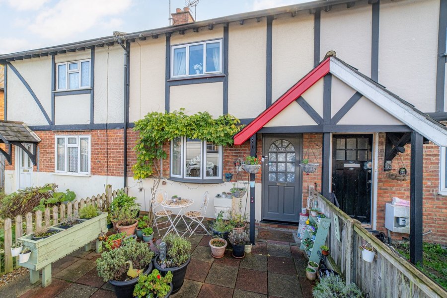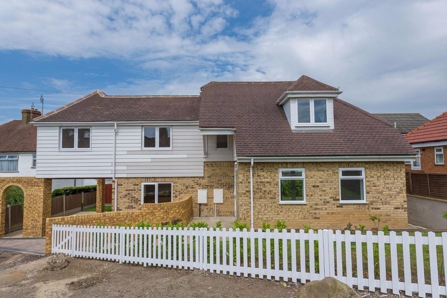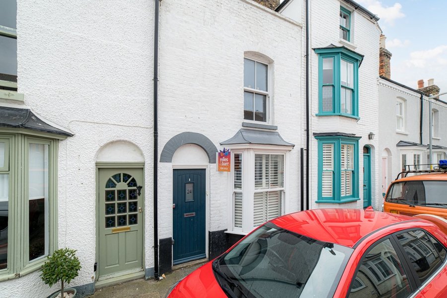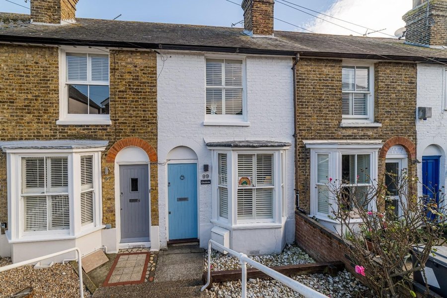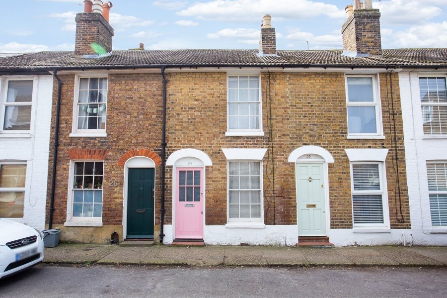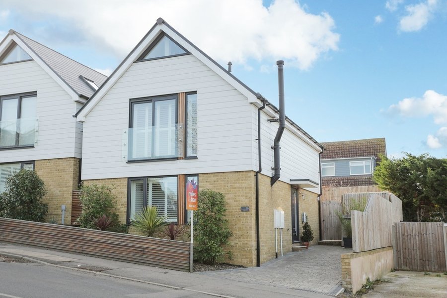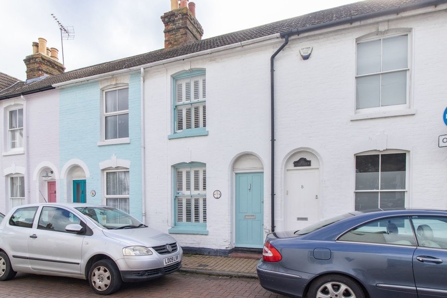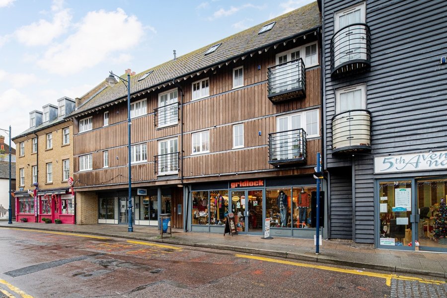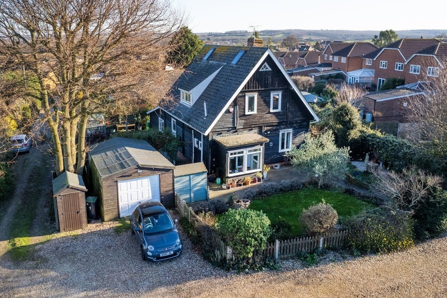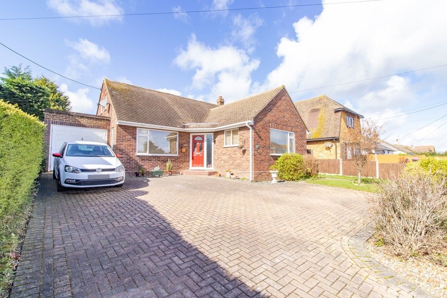Ladysmith Grove, Whitstable, CT5
4 bedroom house - detached for sale
Nestled in a sought-after cul-de-sac location, this exquisite four bedroom detached house offers a perfect blend of style, comfort, and convenience. Boasting a spacious layout that is ideal for modern living, this superb property presents itself as an attractive prospect for discerning buyers seeking a well-appointed family home in a prime residential setting.
Upon entry, the ground floor unveils a welcoming atmosphere, with a bright and airy open-plan kitchen/dining room providing a central hub for family gatherings and entertaining guests. The kitchen is thoughtfully designed with sleek cabinetry, modern appliances, and ample counter space, making meal preparation a joy. A separate living room offers a relaxing retreat, perfect for unwinding after a long day.
Completing the ground floor is a convenient downstairs WC, adding to the functionality of the home. Upstairs, the accommodation comprises four generously proportioned bedrooms, including a master bedroom benefiting from its own en-suite bathroom, ensuring privacy and comfort for the homeowners.
Outside, the property boasts a rear garden featuring decking, providing an ideal spot for al fresco dining and enjoying the fresh air. An additional front garden enhances the kerb appeal of the property, offering a picturesque outdoor space that can be further personalised to suit individual preferences.
Further enhancing the appeal of this property is the provision for off-street parking and a garage, catering to the practical needs of modern living. With a combination of style, comfort, and functionality, this property promises a harmonious lifestyle for its lucky inhabitants.
Situated in a highly desirable location, residents will benefit from the tranquillity of a residential cul-de-sac while still being within easy reach of local amenities, schools, and transport links, ensuring convenience and connectivity for daily living.
In summary, this four bedroom detached house in a popular cul-de-sac presents a rare opportunity to acquire a well-designed family home that ticks all the boxes. With its attractive living spaces, modern amenities, and prime location, this property is a must-see for those looking to elevate their lifestyle and secure a comfortable and stylish abode.
These details are yet to be approved by the vendor.
Identification checks
Should a purchaser(s) have an offer accepted on a property marketed by Miles & Barr, they will need to undertake an identification check. This is done to meet our obligation under Anti Money Laundering Regulations (AML) and is a legal requirement. We use a specialist third party service to verify your identity. The cost of these checks is £60 inc. VAT per purchase, which is paid in advance, when an offer is agreed and prior to a sales memorandum being issued. This charge is non-refundable under any circumstances.
Room Sizes
| Entrance | Leading to |
| Study | 7' 6" x 7' 3" (2.28m x 2.22m) |
| Wc | 7' 3" x 4' 0" (2.22m x 1.23m) |
| Kitchen/Diner | 26' 11" x 9' 5" (8.21m x 2.87m) |
| Lounge | 16' 2" x 10' 7" (4.94m x 3.23m) |
| First Floor | Leading to |
| Bedroom | 10' 7" x 8' 9" (3.23m x 2.67m) |
| Bedroom | 941' 7" x 8' 9" (287.00m x 2.67m) |
| Bathroom | 7' 0" x 5' 9" (2.13m x 1.76m) |
| Bedroom | 6' 5" x 5' 9" (1.95m x 1.76m) |
| En-suite | 6' 5" x 5' 9" (1.95m x 1.76m) |
| Bedroom | 10' 8" x 8' 10" (3.24m x 2.70m) |
