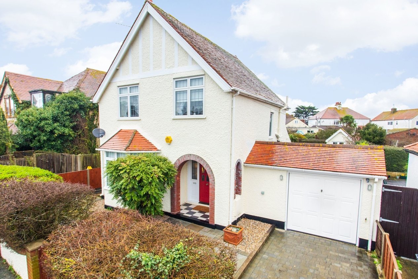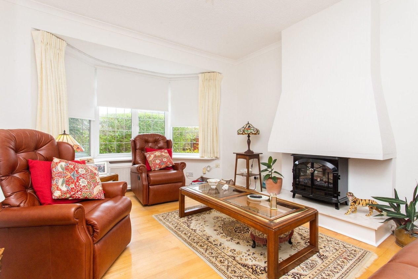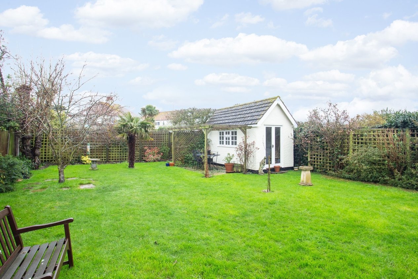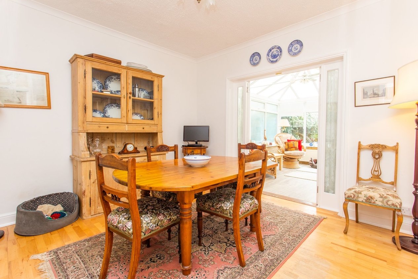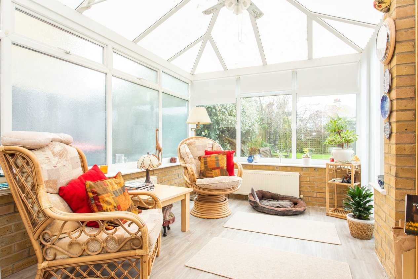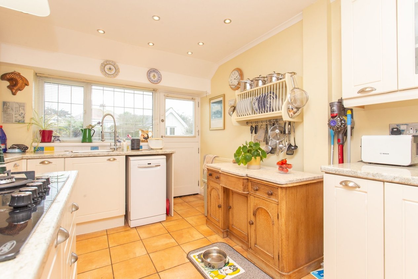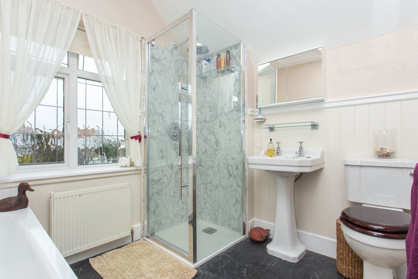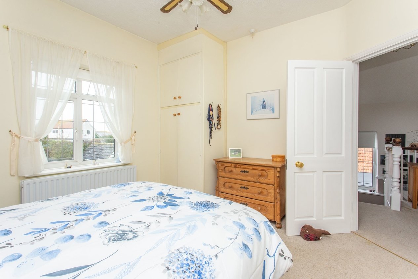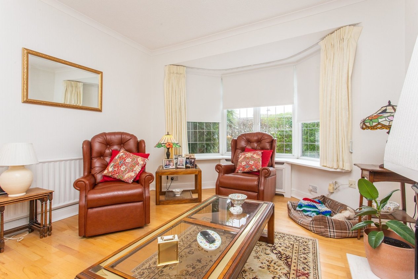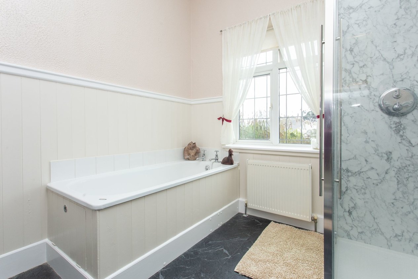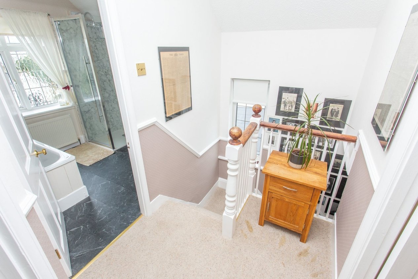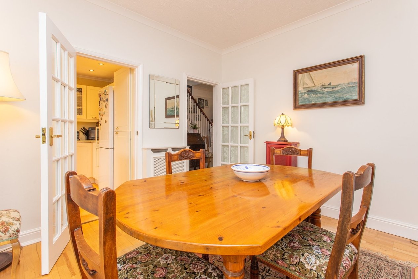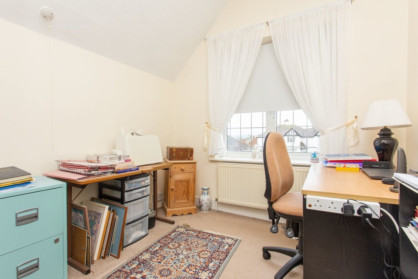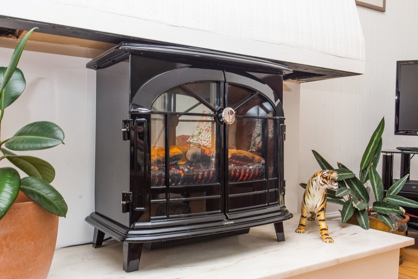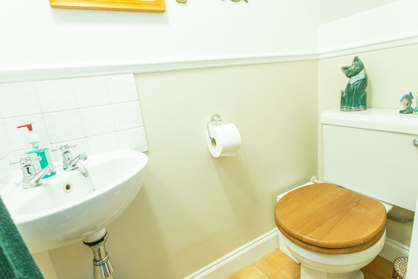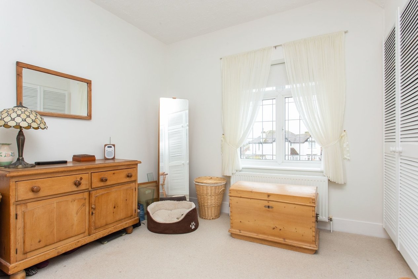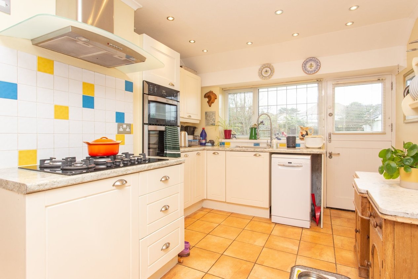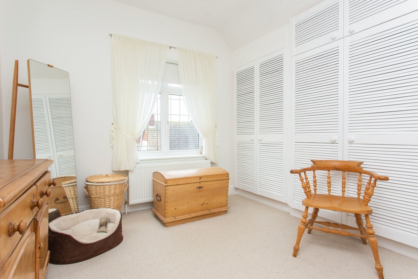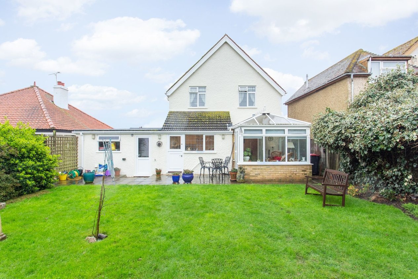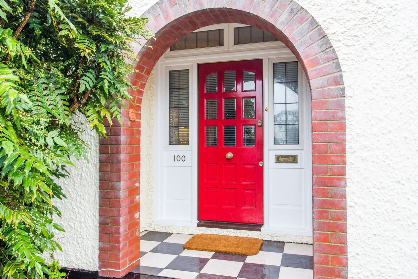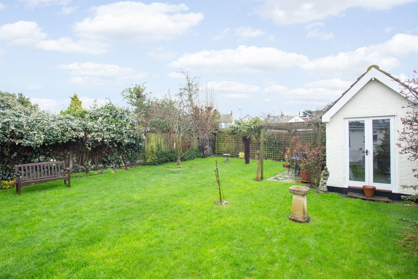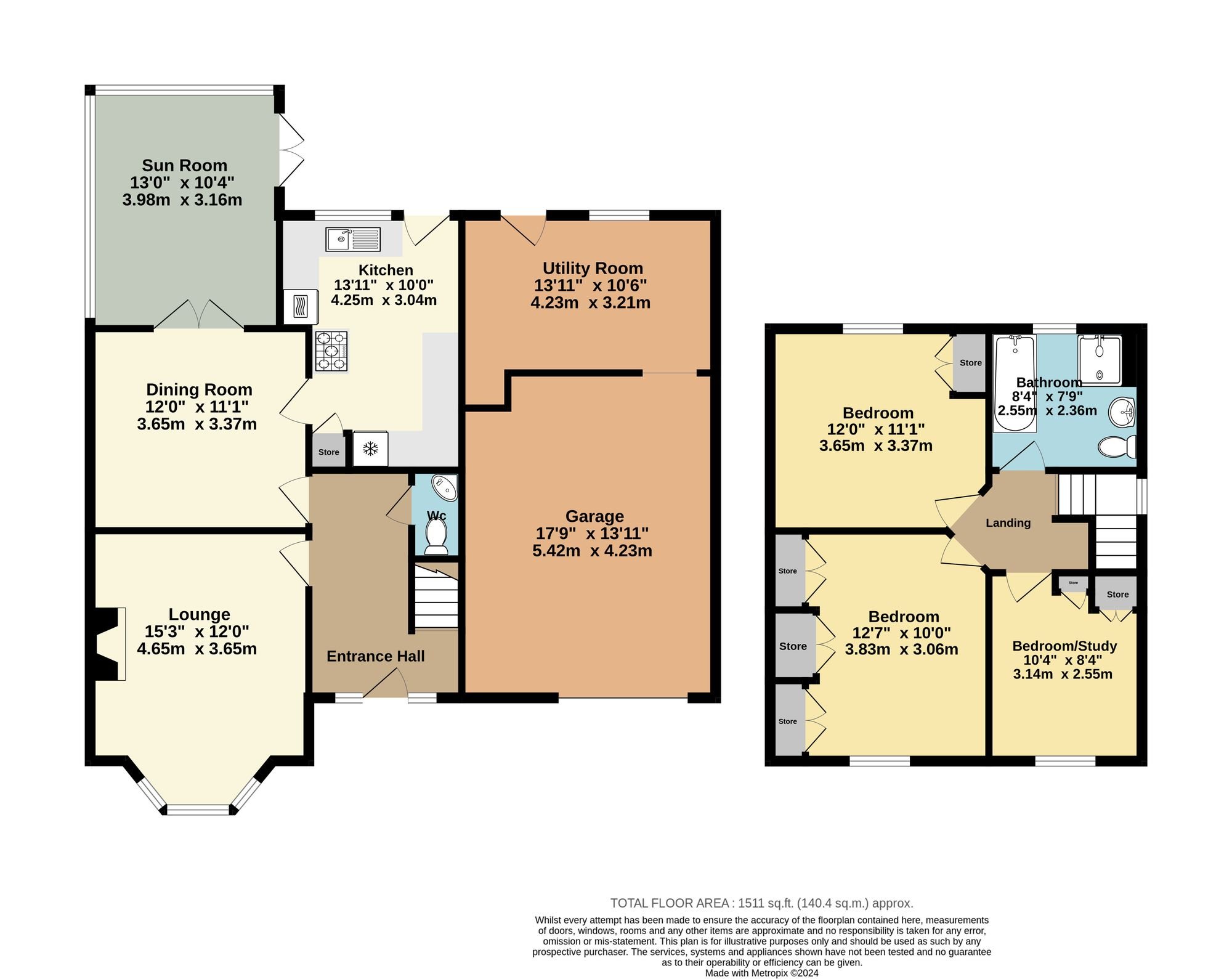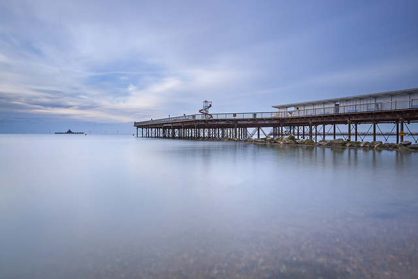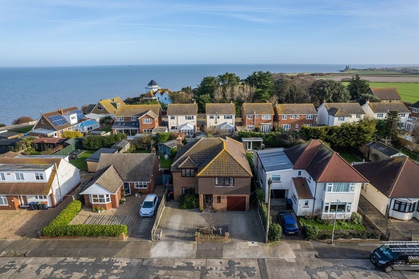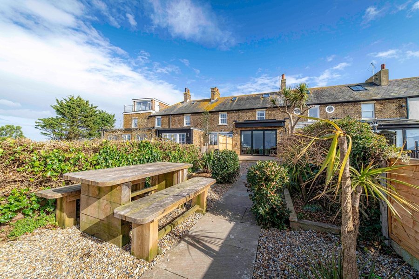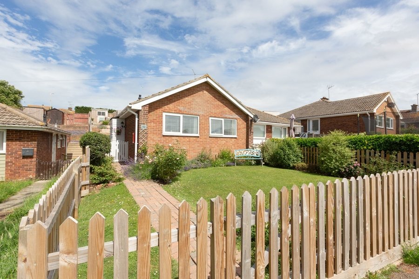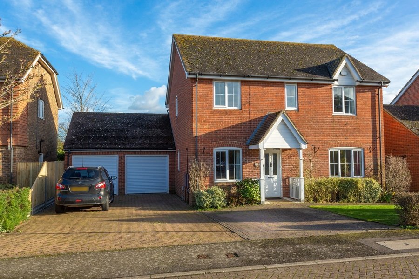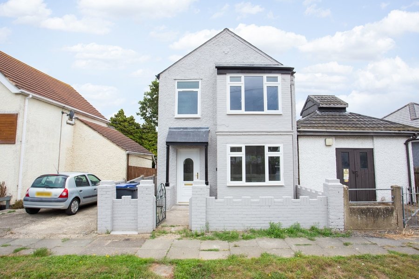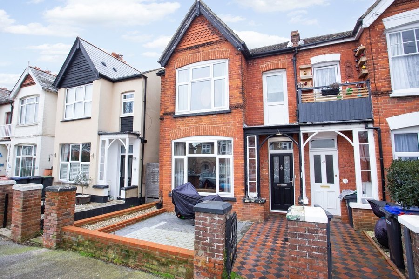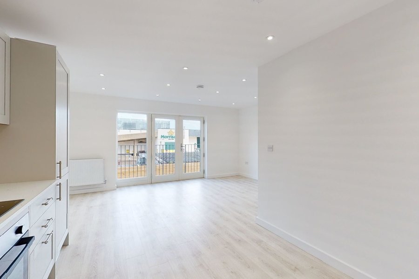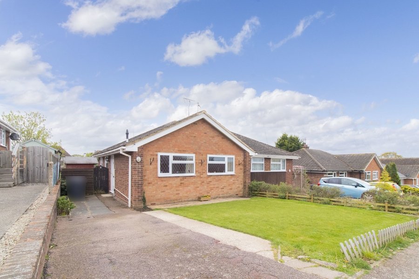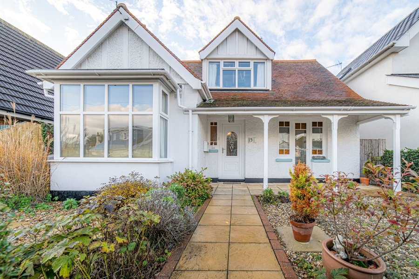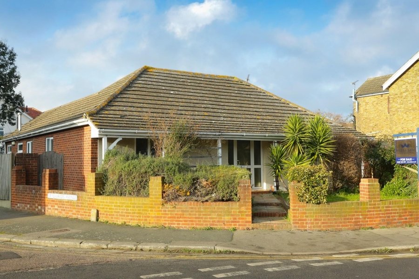Grand Drive, Herne bay, CT6
3 bedroom house - detached for sale
Welcome to this most attractive three bedroom detached residence, where comfort meets convenience in a fantastic location with the seafront at the end of the road. As you step inside, you'll be greeted by a welcoming entrance hall leading to three reception rooms on the ground floor as well as under stair cloak room. The spacious living room invites you to unwind by the fireplace, while the adjacent dining room provides an elegant space for formal gatherings. A versatile conservatory completes the trio of reception rooms, offering a quiet retreat for work or relaxation.
The heart of the home lies in the kitchen, equipped with ample cabinet and countertop space, perfect for culinary endeavours and casual dining. This well-appointed kitchen overlooks the expansive garden, creating a seamless connection between indoor and outdoor living spaces.
Upstairs, you'll find two generously sized double bedrooms and a comfortable single bedroom, each offering peaceful retreats for rest and relaxation. A well-appointed bathroom completes the upper level, featuring modern fixtures and fittings for your comfort and convenience.
Outside, the property boasts off-street parking, including an extremley large garage, providing ample space for multiple vehicles, as a work shop or for additional storage. There is a large space at the back of the garage that is used for storage. The good-sized rear garden offers a peaceful oasis, ideal for outdoor activities, gardening, or simply enjoying the beauty of nature. Further benefits include a summerhouse, that would be ideal as an office, studio or as a room to relax and enjoy the beautiful garden.
Situated on Grand Drive, in Hampton on the west side of Herne Bay, the area boasts stunning seafront and sunset’s, sailing club, sea front pub and shops and transport links, as well as an excellent primary school a short walk away, making the area always popular for families.
Identification checks
Should a purchaser(s) have an offer accepted on a property marketed by Miles & Barr, they will need to undertake an identification check. This is done to meet our obligation under Anti Money Laundering Regulations (AML) and is a legal requirement. We use a specialist third party service to verify your identity. The cost of these checks is £60 inc. VAT per purchase, which is paid in advance, when an offer is agreed and prior to a sales memorandum being issued. This charge is non-refundable under any circumstances.
Room Sizes
| Entrance | Leading to |
| Lounge | 15' 8" x 12' 0" (4.78m x 3.65m) |
| Wc | 4' 10" x 2' 5" (1.47m x 0.73m) |
| Kitchen | 14' 1" x 9' 11" (4.30m x 3.01m) |
| Dining Room | 12' 0" x 11' 7" (3.66m x 3.52m) |
| Conservatory | 13' 2" x 9' 11" (4.01m x 3.03m) |
| First Floor | Leading to |
| Bedroom | 12' 0" x 11' 1" (3.66m x 3.37m) |
| Bedroom | 12' 5" x 11' 10" (3.78m x 3.60m) |
| Bedroom | 10' 4" x 8' 6" (3.14m x 2.58m) |
| Bathroom | 8' 5" x 7' 6" (2.56m x 2.28m) |
