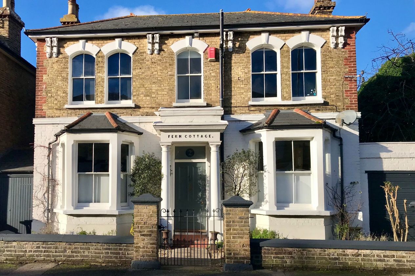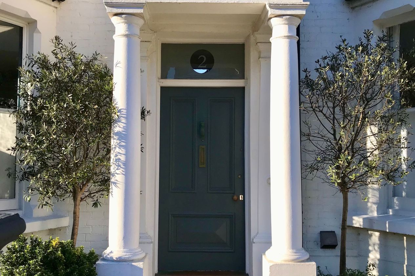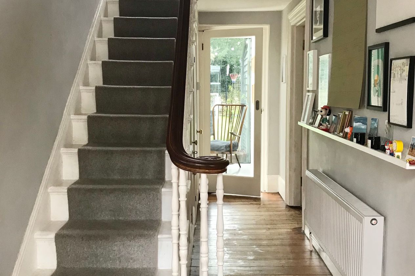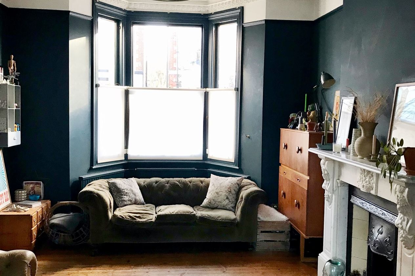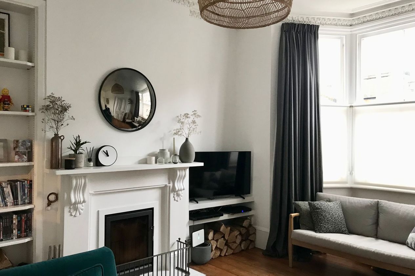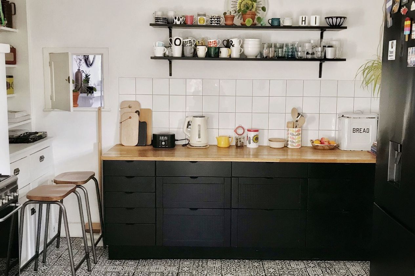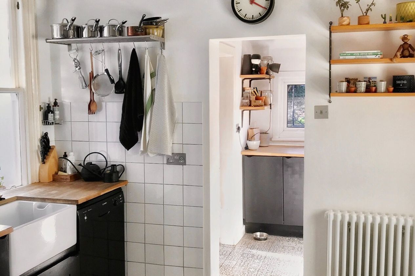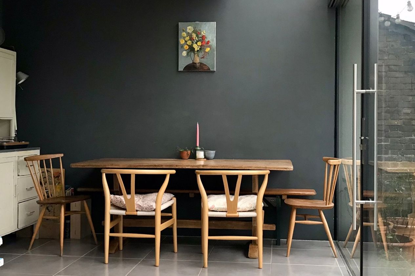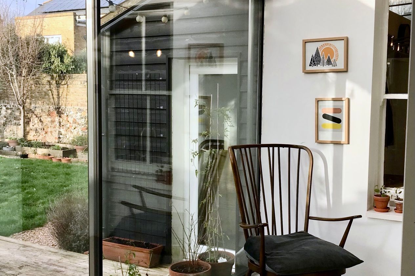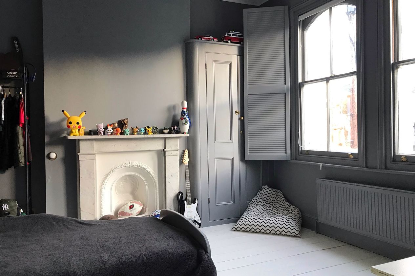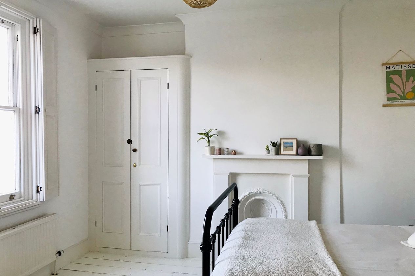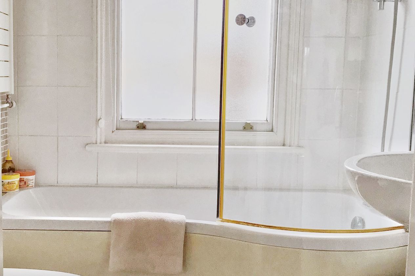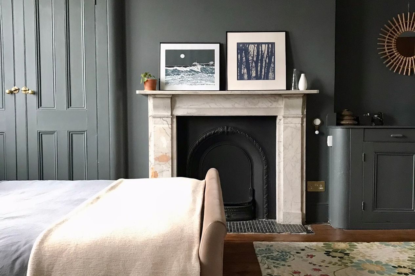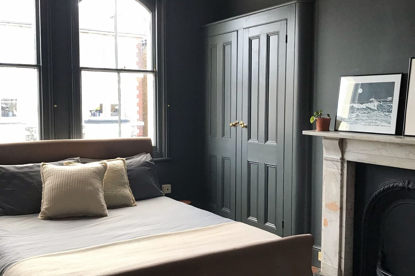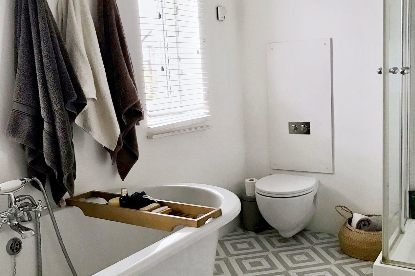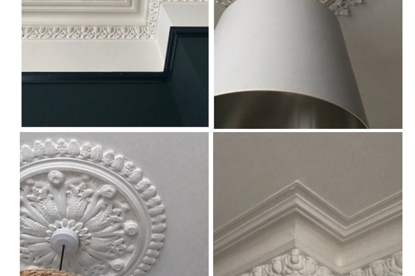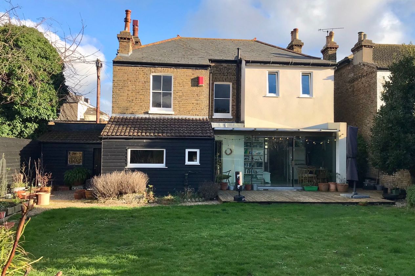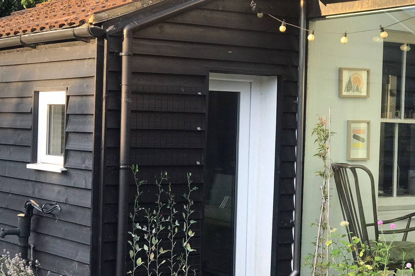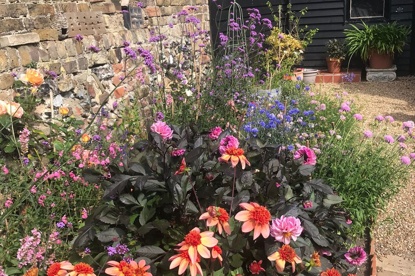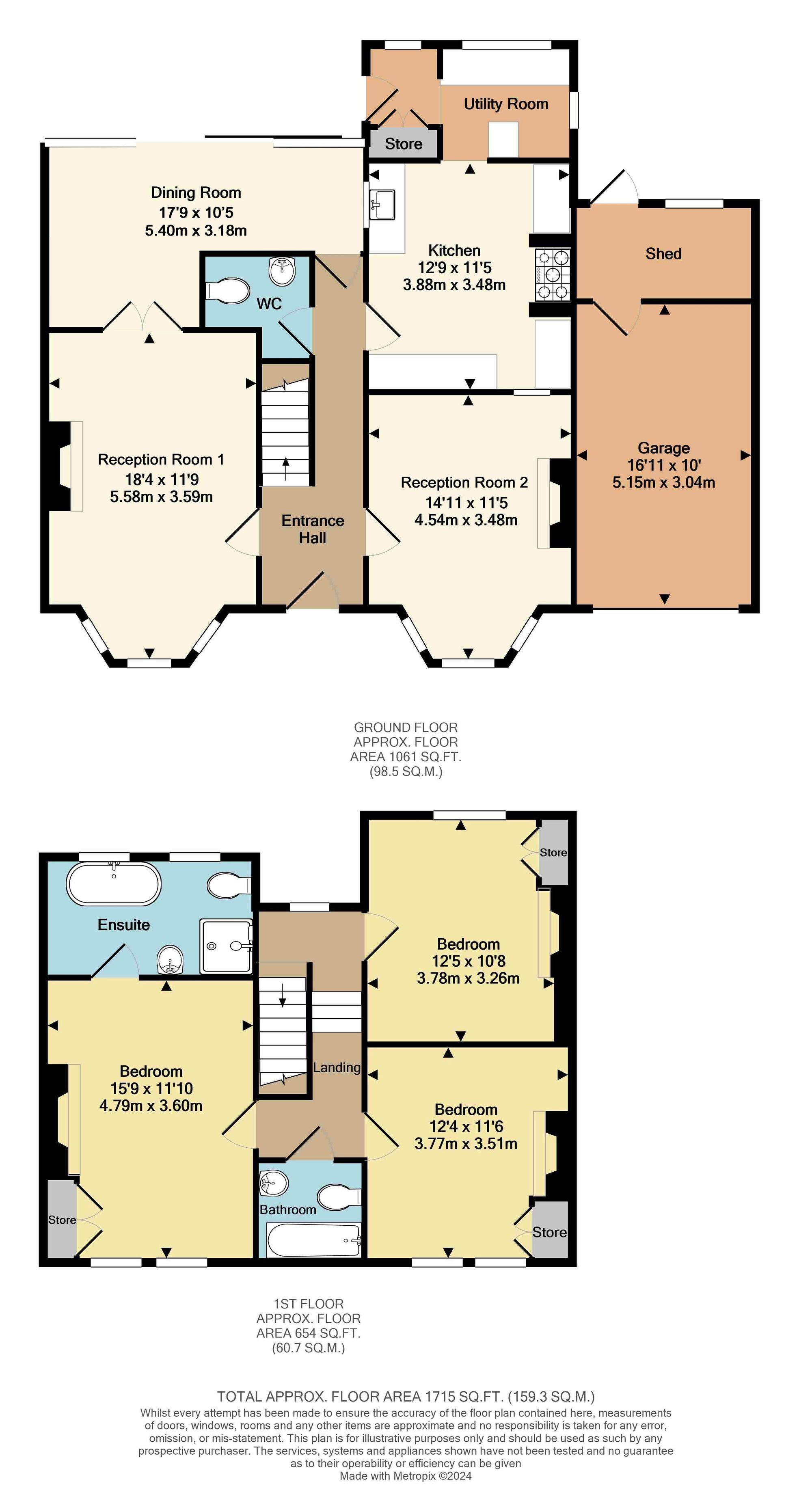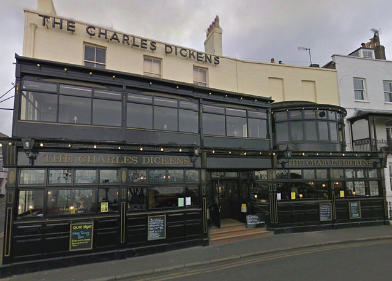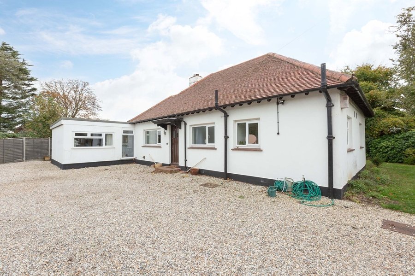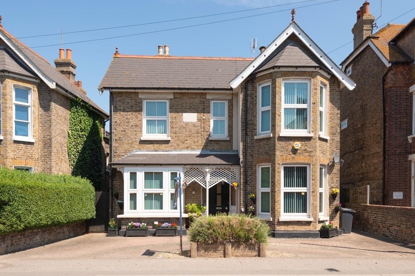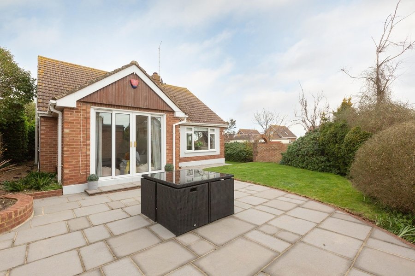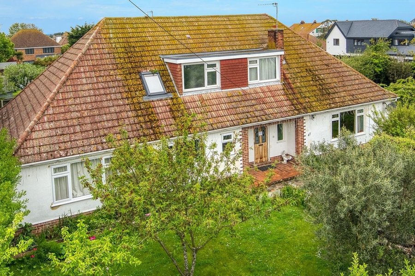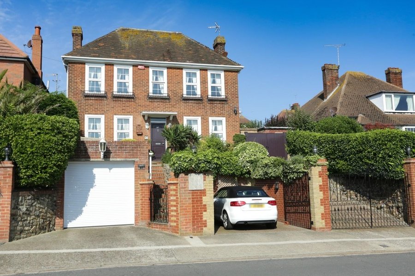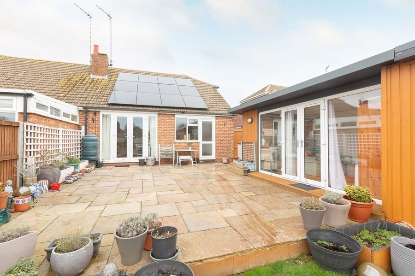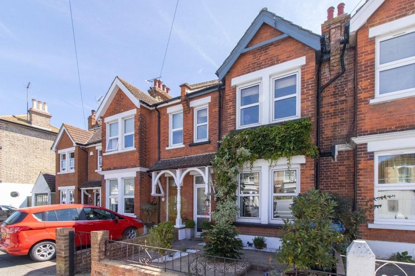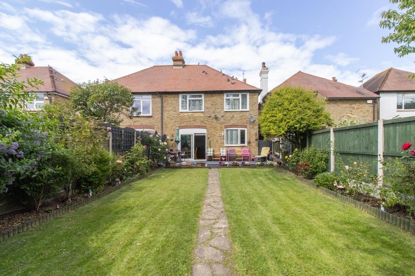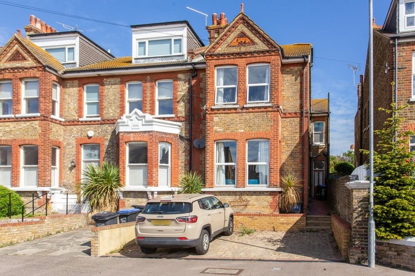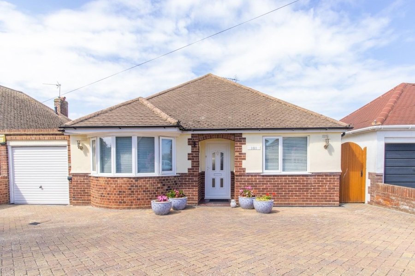Gladstone Road, Broadstairs, CT10
3 bedroom house - detached for sale
Fern Cottage is a beautiful detached double fronted property on Gladstone Road central Broadstairs. This rarely available and imposing period property offers a blend of modern living with a home packed full of original period features including sash windows, intricate cornices, ceiling roses and marble fireplaces throughout.
A pillared porch entrance leads into a spacious hallway with original wooden flooring and views through to the garden. To the left is a large lounge with triple aspect sash bay window, feature marble fireplace and double glass doors leading out to a dining area with underfloor heating. This overlooks the garden and has sliding glass doors leading to the decked area of the walled rear garden. As you make your way around the house you will come to the kitchen and utility room which is a lovely blend of old and new with plenty of storage space and access to the rear garden. There is another reception room to the front of the property with a bay window, fireplace and log burning stove. The ground floor also has a cloakroom and access to the cellar.
The first floor comprises a stunning master bedroom with windows to the front, marble fireplace and bespoke built-in wardrobe and cupboards as well as an en-suite bathroom. There are a further two double bedrooms, both with original sash windows and feature fireplaces and a family bathroom with underfloor heating.
Externally to the front of the property there are two driveways, one each side, with parking for one car on each and the additional bonus of a garage, which is exceptionally rare for central Broadstairs.
The walled rear garden is mainly laid to lawn. There is a decked seating area as you come out of the house and a beautiful variety of flowers and trees around the borders. There is also rear access to the garage and workshop with light and power.
Gladstone Road is a great location within Broadstairs and offers easy access to the high street and a short walk to the train station. The beach and harbour are within walking distance and the home is located in an ideal situation with the local infant, junior, secondary and grammar schools all very close by. Early viewing highly recommended.
Identification checks:
Should a purchaser(s) have an offer accepted on a property marketed by Miles and Barr, they will need to undertake an identification check. This is done to meet our obligation under Anti Money Laundering Regulations (AML) and is a legal requirement. | We use a specialist third party service to verify your identity provided by Lifetime Legal. The cost of these checks is £60 inc. VAT per purchase, which is paid in advance, directly to Lifetime Legal, when an offer is agreed and prior to a sales memorandum being issued. This charge is non-refundable under any circumstances.
Room Sizes
| Entrance | Door to: |
| Entrance Hall | Leading to: |
| Reception | 18' 4" x 11' 9" (5.58m x 3.59m) |
| Reception | 14' 11" x 11' 5" (4.54m x 3.48m) |
| WC | WC, Hand basin |
| Kitchen | 12' 9" x 11' 5" (3.88m x 3.48m) |
| Utility Room | Door to garden |
| Dining Room | 17' 9" x 10' 5" (5.40m x 3.18m) |
| First Floor | Leading to: |
| Bedroom | 15' 9" x 11' 10" (4.79m x 3.60m) |
| En Suite | Bath, Shower Cubicle, WC, Hand Basin |
| Bathroom | Bath, WC, Hand Basin, Underfloor Heating |
| Bedroom | 12' 4" x 11' 6" (3.77m x 3.51m) |
| Bedroom | 12' 5" x 10' 8" (3.78m x 3.26m) |
