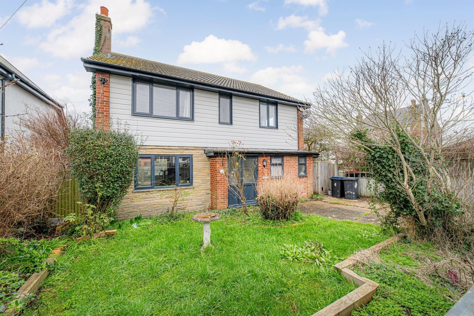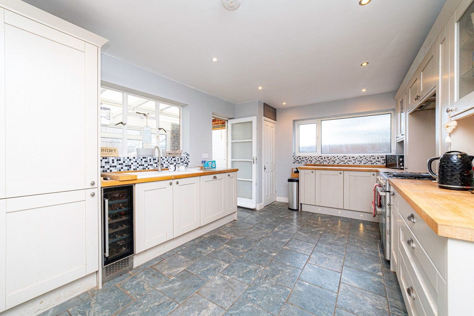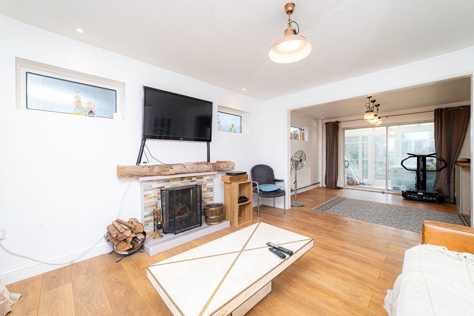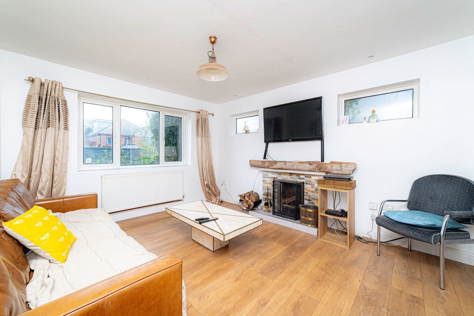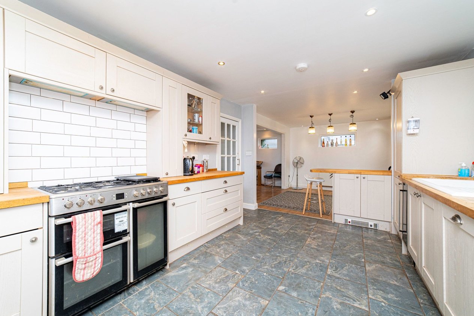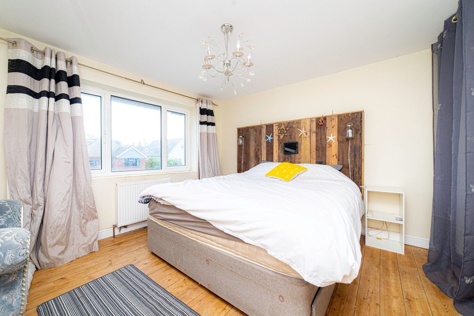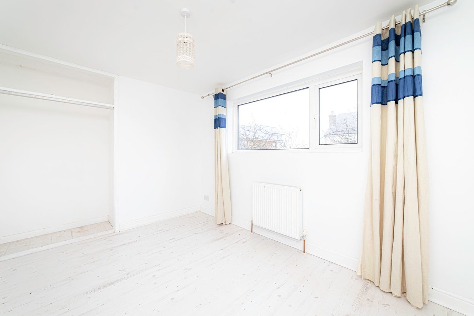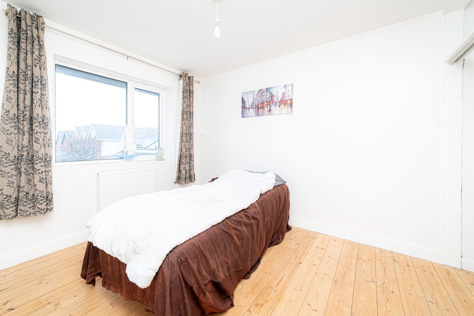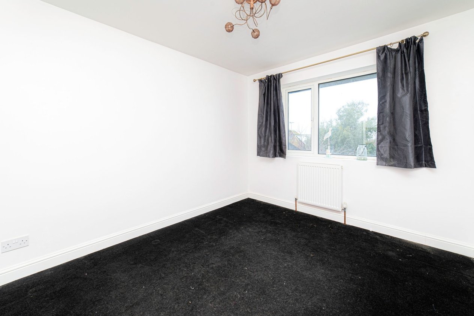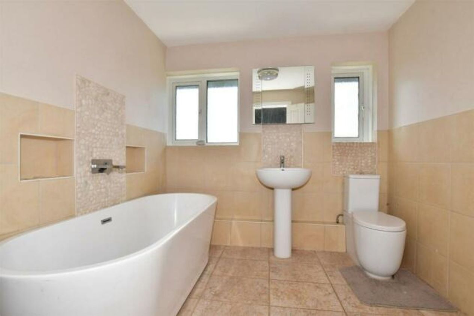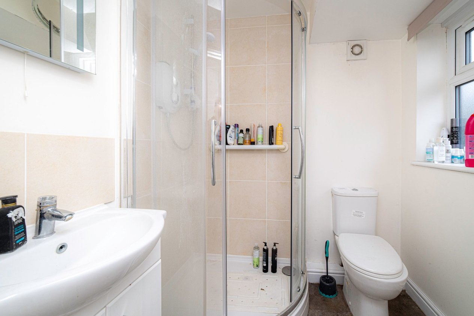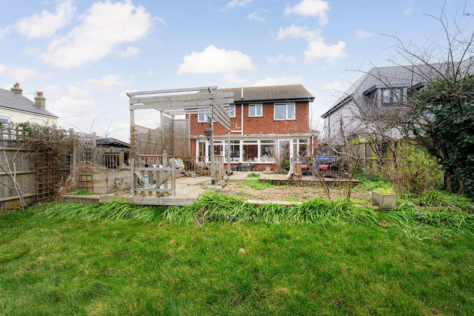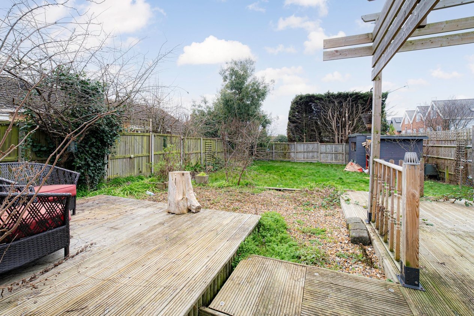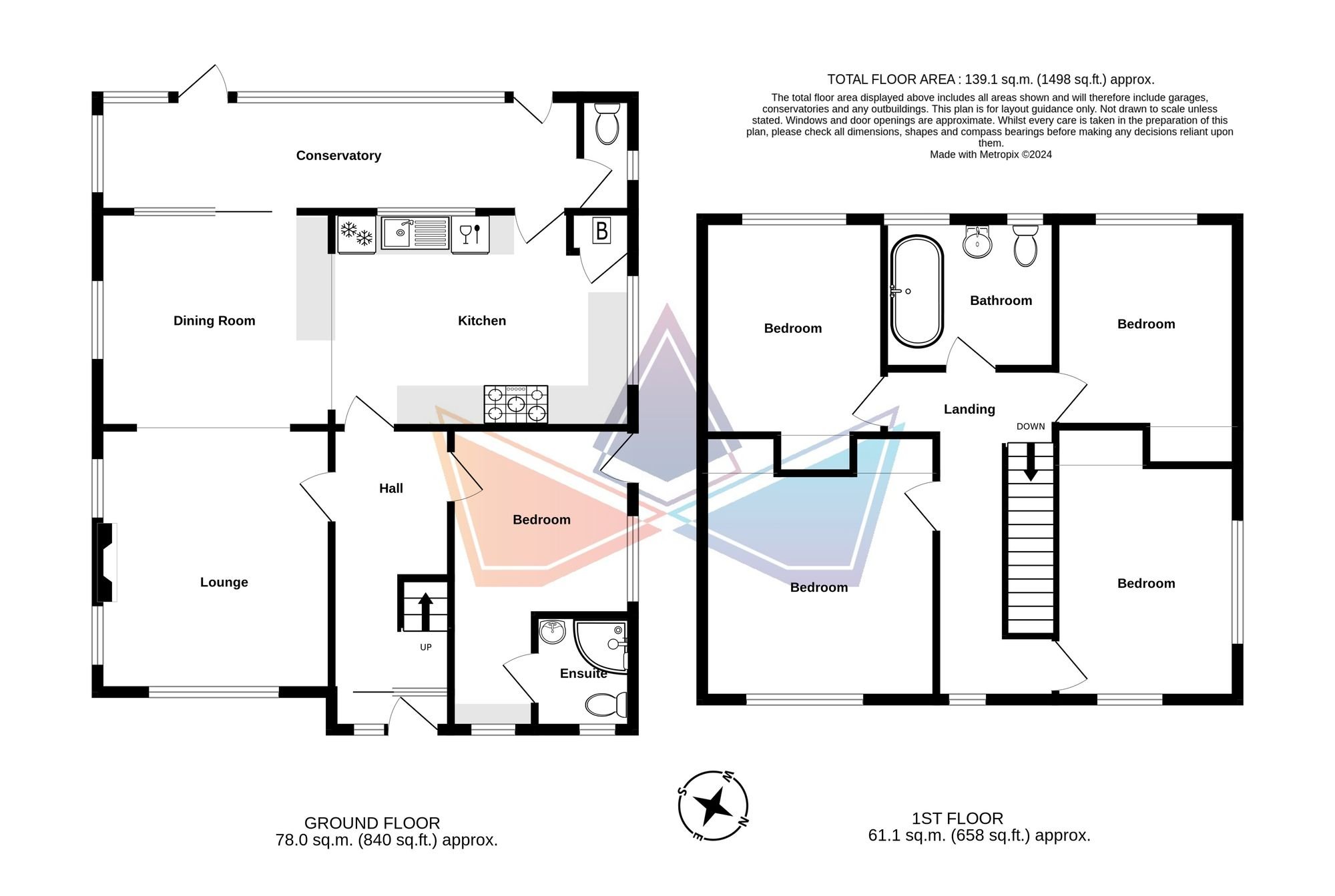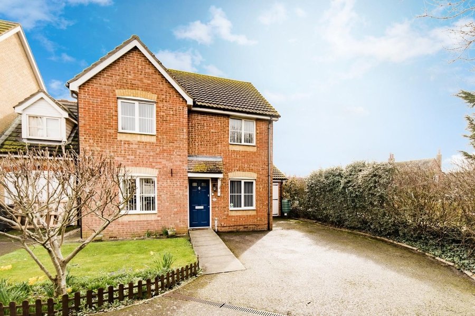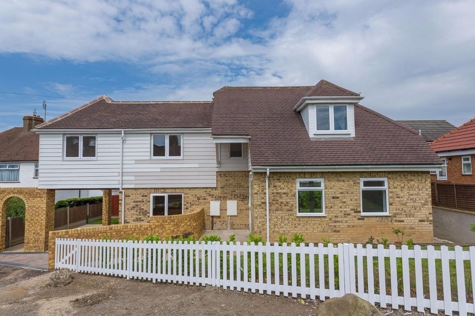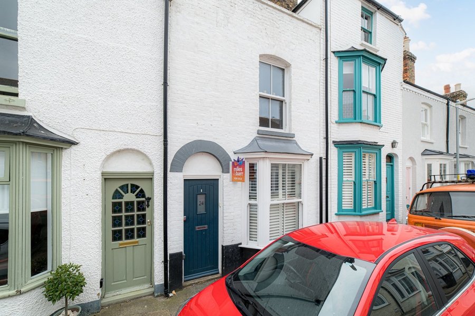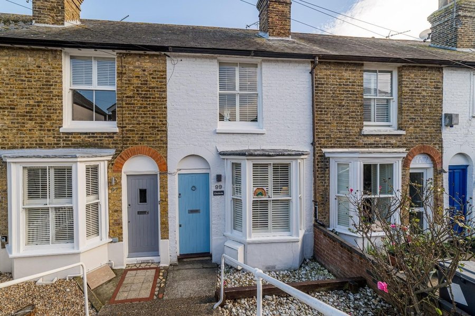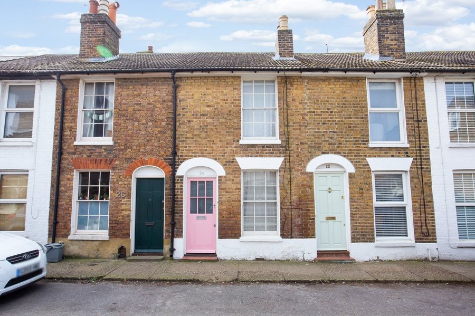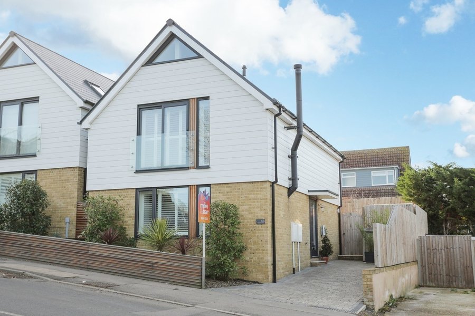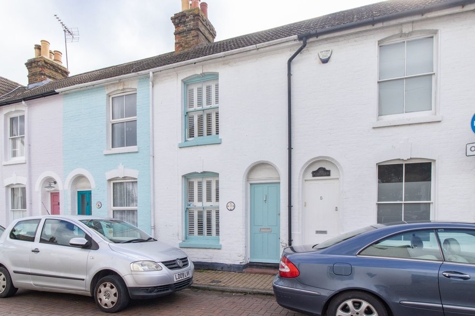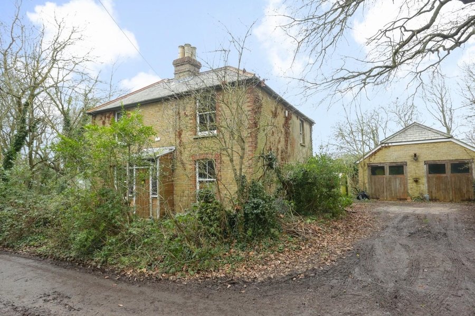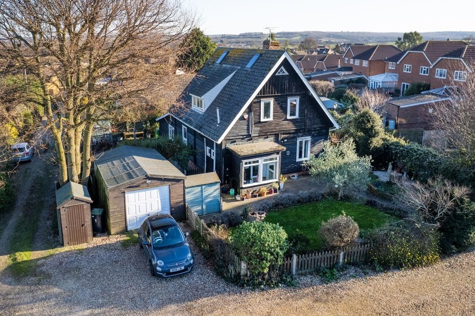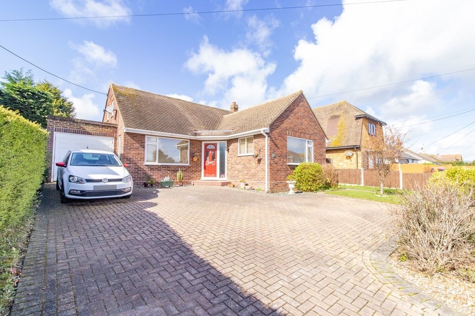Florence Avenue, Whitstable, CT5
4 bedroom house - detached for sale
Introducing this four-five bedroom detached family home, boasting an enviable seaside location just moments from the beach and just off Joy Lane. Situated approximately a mile away from the vibrant Whitstable High Street, this well-appointed property presents an excellent opportunity for those seeking a spacious and contemporary living space with an abundance of local amenities on their doorstep.
The accommodation is thoughtfully arranged, offering a blend of open plan and traditional living areas. Stepping into the welcoming hallway, the ground floor presents a generously proportioned lounge, a versatile diner, and a well-equipped kitchen, seamlessly flowing together to create an ideal space for entertaining friends and family.
Furthermore, the ground floor offers the flexibility of an optional fith bedroom with an en-suite, catering to the needs of multi-generational families or guests seeking utmost privacy. There is also a useful lean-to/conservatory and downstairs WC.
Ascend to the first floor, and you will be greeted by four well proportioned bedrooms, each boasting ample natural light and some with built in storage. The well-appointed family bathroom completes this floor, providing a modern and functional space.
Externally, the property benefits from off road parking to the front, whilst to the rear the garden extends to an impressive 60', presenting an opportunity to create a splendid outdoor space.
Located just a stone's throw away from the beach at Seasalter, this property truly offers a coastal lifestyle at its finest. Residents will relish in the opportunity to partake in leisurely strolls along the shoreline or indulge in beachside picnics during the warmer months.
Adding to the allure, this property is offered to the market with no onward chain, ensuring a smooth and efficient transition for prospective buyers. With its unparallelled location and exceptional living spaces, this property is an opportunity not to be missed.
Identification checks
Should a purchaser(s) have an offer accepted on a property marketed by Miles & Barr, they will need to undertake an identification check. This is done to meet our obligation under Anti Money Laundering Regulations (AML) and is a legal requirement. We use a specialist third party service to verify your identity. The cost of these checks is £60 inc. VAT per purchase, which is paid in advance, when an offer is agreed and prior to a sales memorandum being issued. This charge is non-refundable under any circumstances.
Room Sizes
| Entrance | Leading to |
| Lounge | 13' 4" x 11' 9" (4.06m x 3.58m) |
| Dining Room | 11' 9" x 10' 11" (3.58m x 3.33m) |
| Kitchen | 15' 3" x 10' 10" (4.65m x 3.30m) |
| Bedroom | 9' 5" x 8' 11" (2.87m x 2.72m) |
| Shower Room | With Shower, Toilet and Hand Wash Basin |
| First Floor | Leading to |
| Bedroom | 10' 5" x 8' 10" (3.18m x 2.69m) |
| Bathroom | 8' 1" x 7' 5" (2.46m x 2.26m) |
| Bedroom | 10' 11" x 9' 1" (3.33m x 2.77m) |
| Bedroom | 11' 9" x 11' 5" (3.58m x 3.48m) |
| Bedroom | 11' 11" x 8' 11" (3.63m x 2.72m) |
