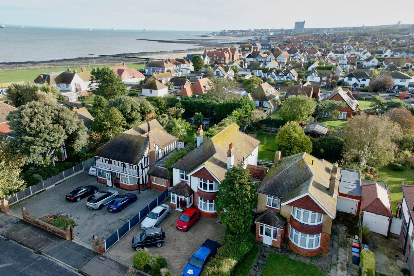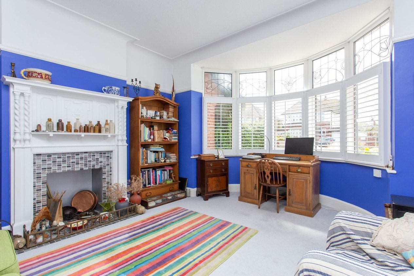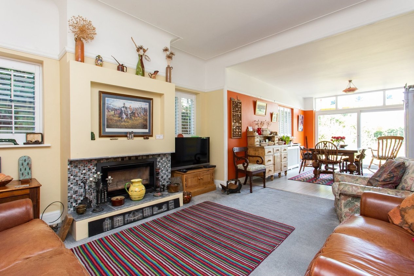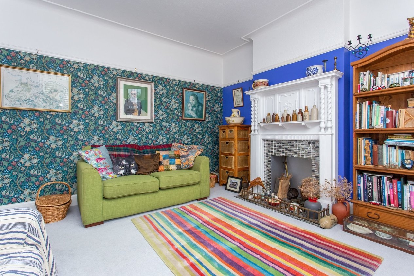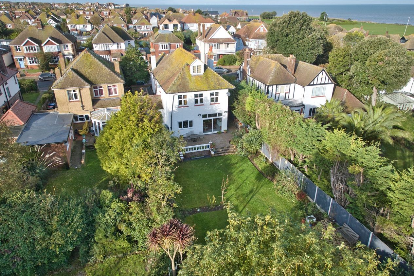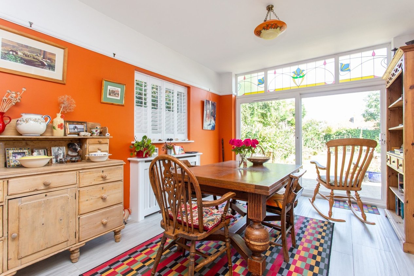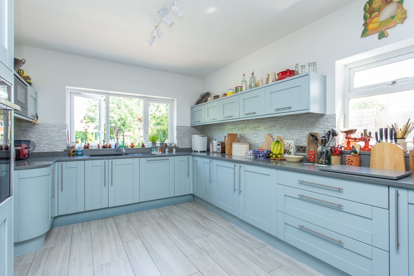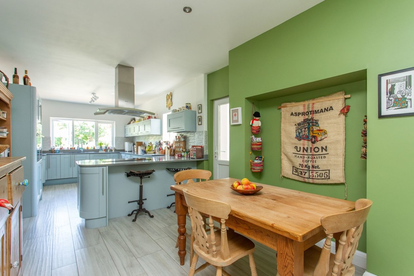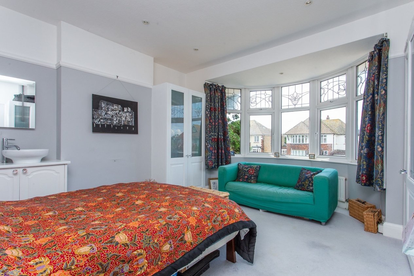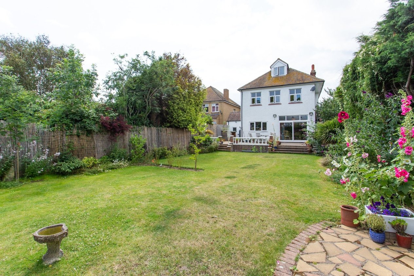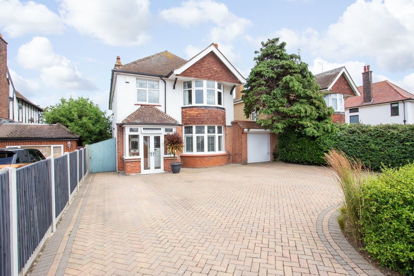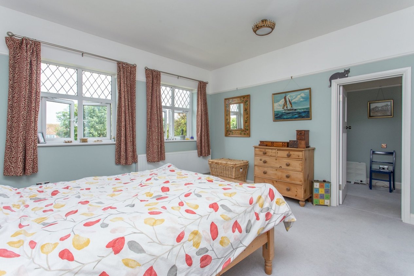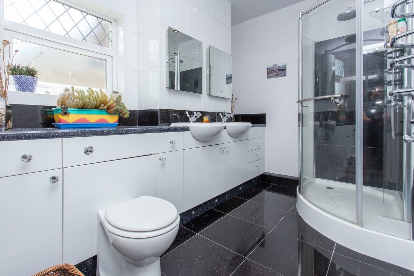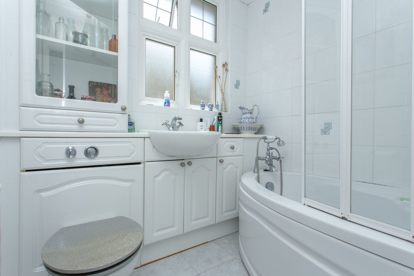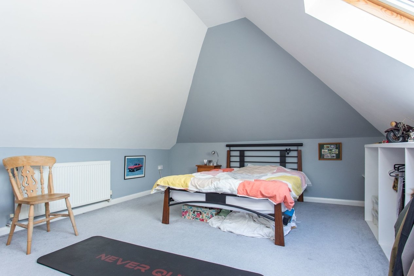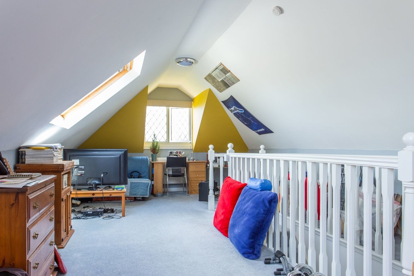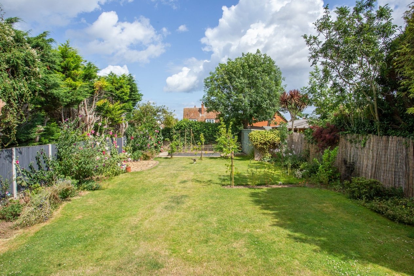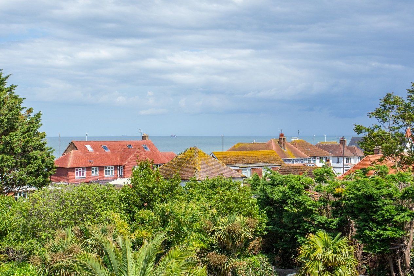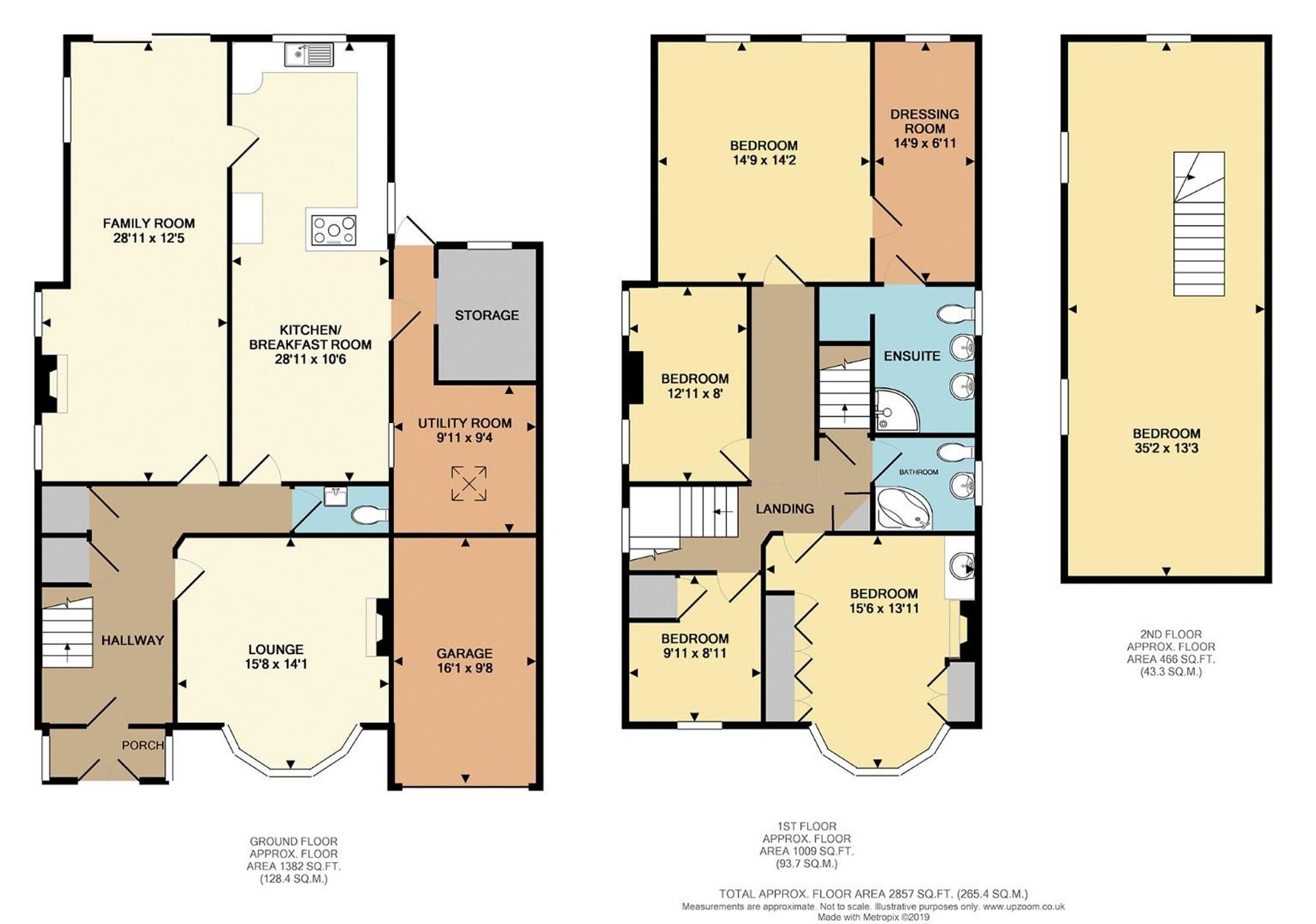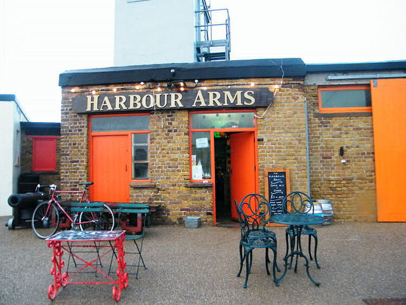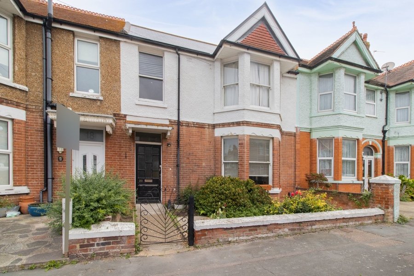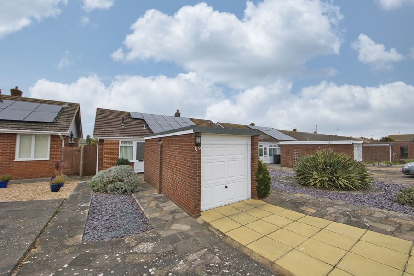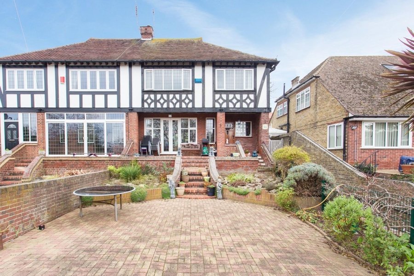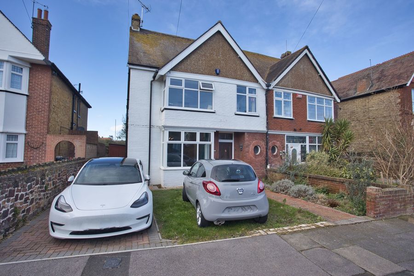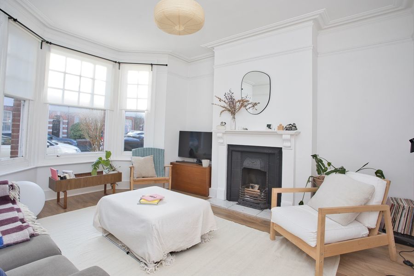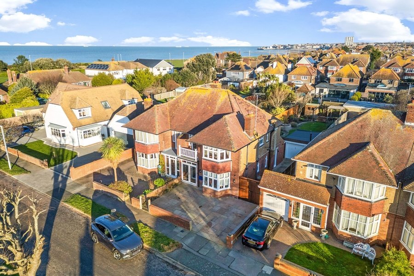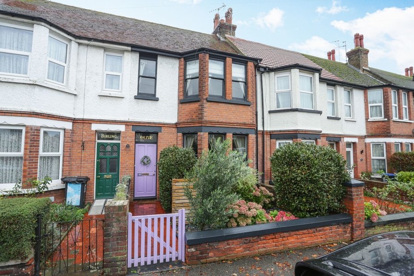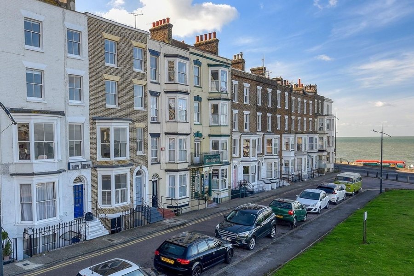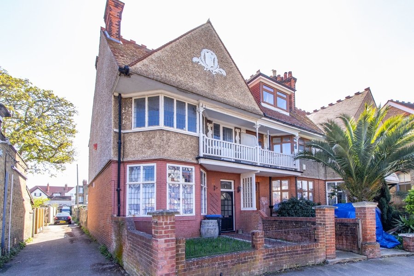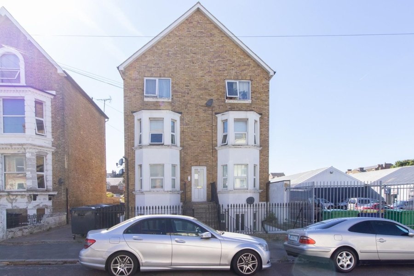Barnes Avenue, Margate, CT9
5 bedroom house - detached for sale
SUBSTANTIAL PERIOD FAMILY HOME IN A SOUGHT AFTER AVENUE LOCATION, THAT HAS BEEN LOVINGLY EXTENDED AND OFFERS FAR MORE THAN MEETS THE EYE!
Ideally situated in one of Westbrook's most sought after Avenues, with easy access to the seafront and cliff top walks to both Margate and Westgate, you will find this well presented detached five bedroom family home. Internally the property has been well maintained and modernised to a good standard over the past few years and could make the perfect home for any growing family. Once inside you are greeted by a spacious and welcoming entrance hall with stairs leading to the first floor and doors leading to all the downstairs rooms. There is a bay fronted lounge to the front with a separate extended family room with ample space for a dining table and secondary sitting room area. The kitchen/breakfast room comprises of a wide range of matching wall and base units with complementing solid granite work surfaces over and a range of integrated appliances including ovens and hob, microwave, dish washer, wine cooler and fridge freezer. Accessed off of the kitchen is a well appointed studio/office area with access into the garage complete with roller door and a separate utility room.
The property has benefitted from a two storey extension to the rear of the building meaning that the first floor now boasts three double bedrooms and a good sized single with a master suite to the rear overlooking the garden and offering a spacious dressing room come office space and en-suite shower room. There is also a family bathroom. Further up onto the second floor and you will find the fifth and final bedroom which spans the entire length of the house and would make the perfect annex for any teenager or older sibling. There are skylight windows giving plenty of light and the space would lend itself to further development should you require it.
Externally the property is set back from the road and provides off street parking for numerous cars and an attached garage. The generous-sized rear garden has been recently re-landscaped to include a patio area with steps leading down to a largely laid to lawn with various established flower and shrub borders and an ideal vegetable growing area to the far end and a variety of fruit trees. There is also a useful timber built shed and side access to the front.
The property is found within easy access to Westgate village with its variety of shops, restaurants and cinema. Westgate also has a railway station providing a regular service to London and near by Margate station offers a high speed service to London St Pancras. The ever rejuvenating Margate offers something for everyone. From its golden sandy beach and Dreamland amusement park to the Turner Contemporary Gallery and bustling old town with a variety of cafe's, restaurants and galleries.
These details are yet to be approved by the vendor.
Identification checks
Should a purchaser(s) have an offer accepted on a property marketed by Miles & Barr, they will need to undertake an identification check. This is done to meet our obligation under Anti Money Laundering Regulations (AML) and is a legal requirement. | We use a specialist third party service to verify your identity provided by Lifetime Legal. The cost of these checks is £60 inc. VAT per purchase, which is paid in advance, directly to Lifetime Legal, when an offer is agreed and prior to a sales memorandum being issued. This charge is non-refundable under any circumstances.
Room Sizes
| Ground Floor | |
| Porch | Leading to |
| Entrance Hallway | Leading to |
| Lounge | 15' 5" x 13' 11" (4.71m x 4.23m) |
| Family Room | 28' 11" x 10' 8" (8.81m x 3.25m) |
| WC | With wash hand basin and toilet |
| Kitchen/Diner | 28' 8" x 10' 4" (8.75m x 3.16m) |
| Utility/Storage Room | 9' 1" x 6' 5" (2.77m x 1.95m) |
| Studio/Office | |
| First Floor | |
| Landing | |
| Master Bedroom | 14' 11" x 14' 2" (4.54m x 4.33m) |
| Dressing Room | 14' 11" x 7' 1" (4.54m x 2.15m) |
| Ensuite | Includes shower cubicle, toilet and two hand basins |
| Bedroom | 12' 10" x 8' 0" (3.91m x 2.43m) |
| Bedroom | 10' 4" x 8' 10" (3.15m x 2.70m) |
| Bedroom | 15' 5" x 13' 11" (4.71m x 4.23m) |
| Family Bathroom | Includes toilet, hand basin and corner bath |
| Second Floor | |
| Bedroom | 35' 1" x 13' 3" (10.70m x 4.03m) |
