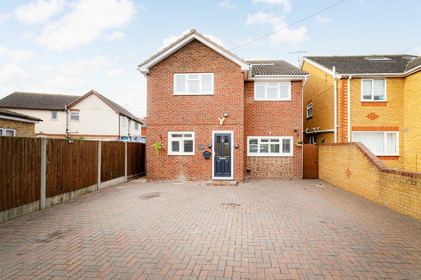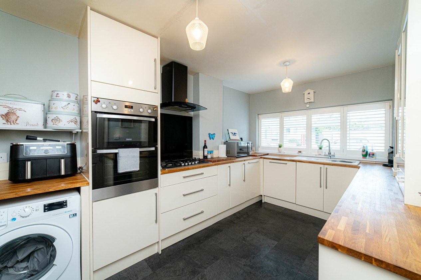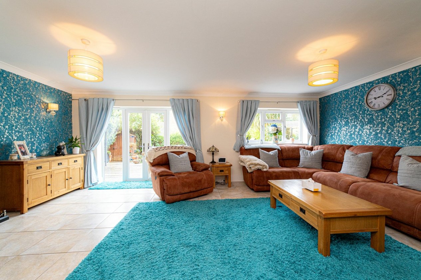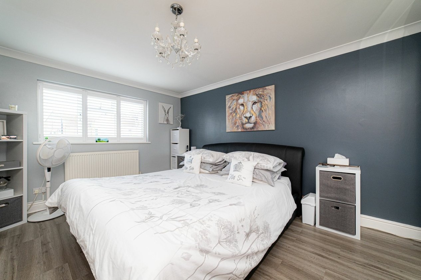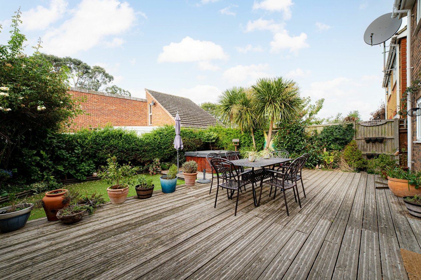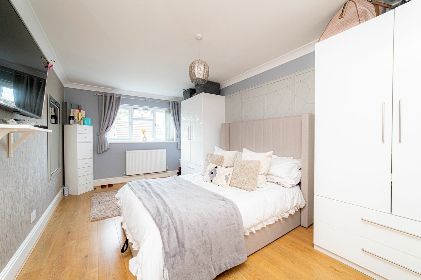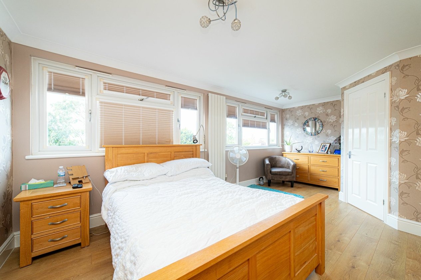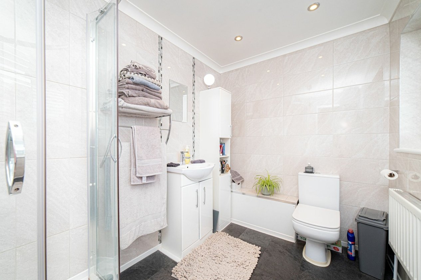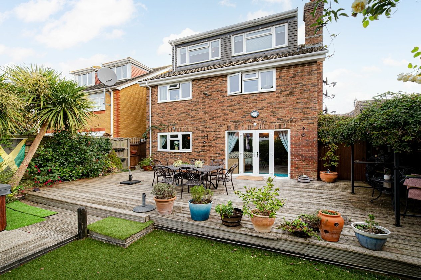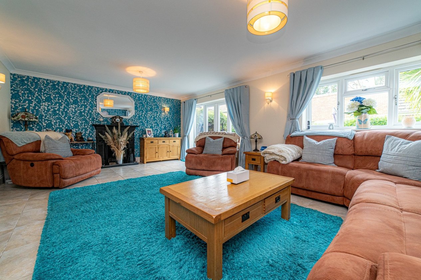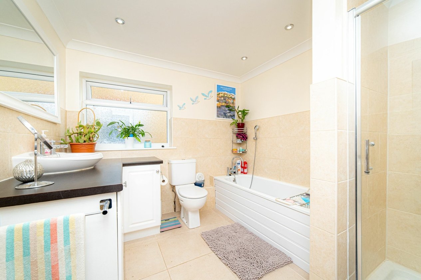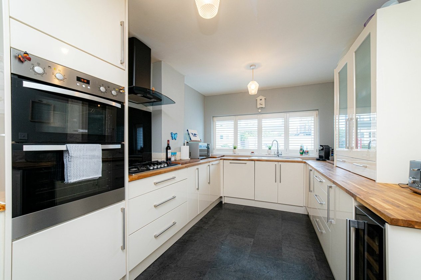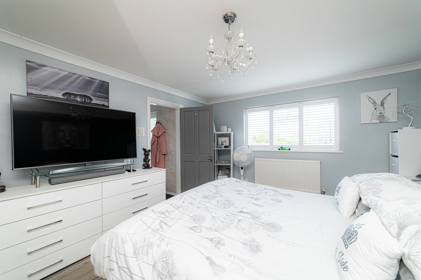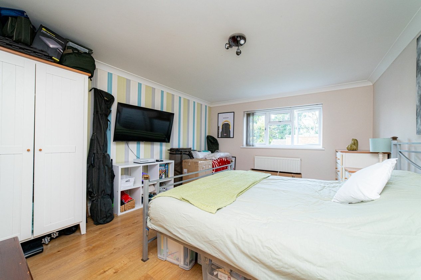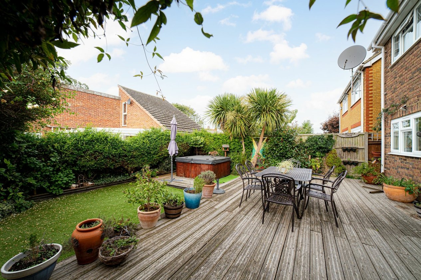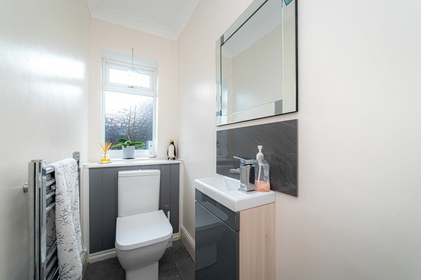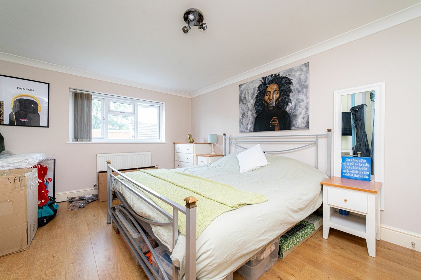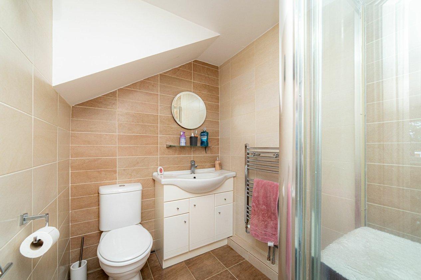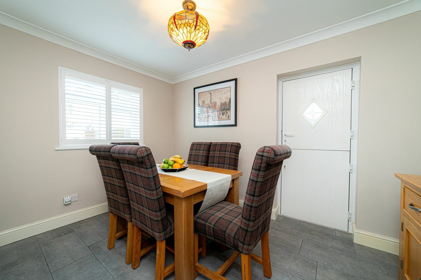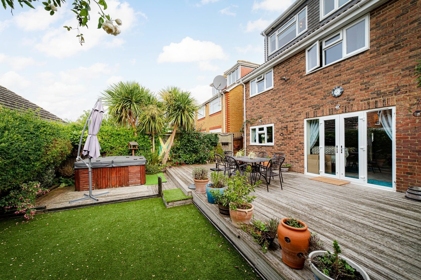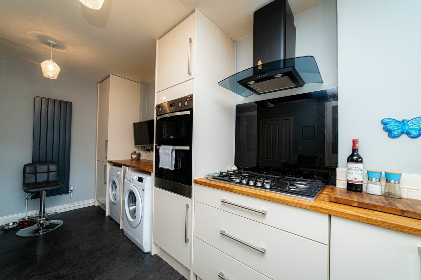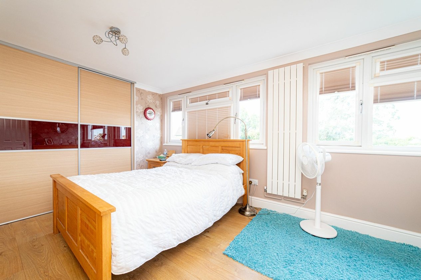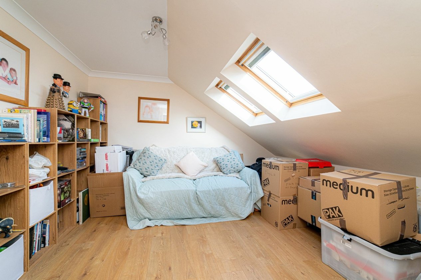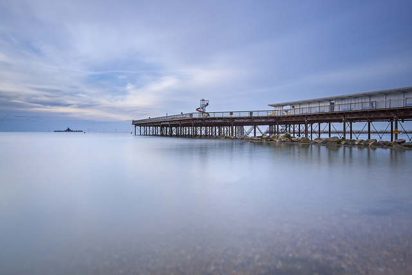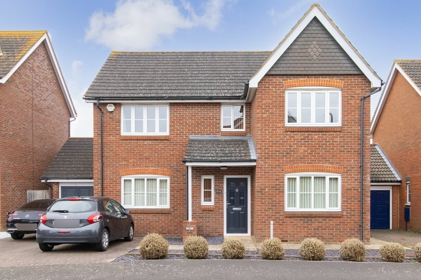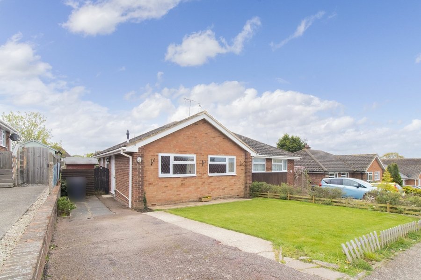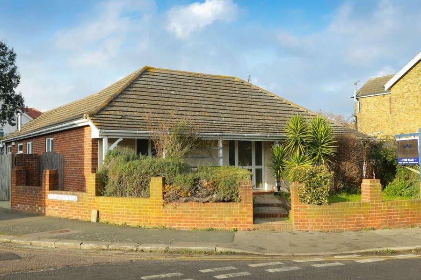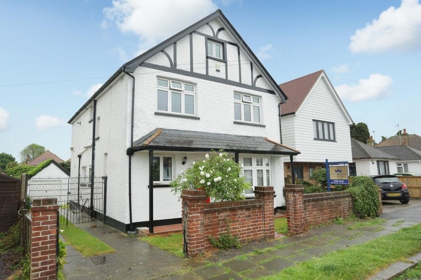Albany Drive, Herne bay, CT6
5 bedroom house - detached for sale
FIVE DOUBLE BEDROOM DETACHED FAMILY HOUSE IN EXCELLENT CONDITION THROUGHOUT WITH A SUNNY ASPECT GARDEN…
Miles and Barr are excited to present to the market this well presented five double bedroom detached home with a low maintenance garden and off-street parking, a short walk from the seafront and train station. Internally the accommodation is comprised over three floors, with the top floor holding two large bedrooms, one benefitting from en-suite shower room. The first floor holds a further three large double bedrooms with the master benefiting from stylish en-suite shower room and family bathroom completing the level. You enter the home into hallway, with dining room at the front to one side and modern fitted kitchen offering ample storage space and worksurface to the other, downstairs cloakroom and then full width light and airy lounge to the rear with French doors leading out to the rear garden. The rear garden has been designed to offer a low maintenance space to make the most of the sunny south westerly aspect, with decked area outside the home, with Astro-turf, hot tub. To the front the driveway offers parking for four cars comfortably. The area is well placed for local amenities, being within the catchment area for schools, as well as having shops, bust stops and train station and seafront all within close proximity. Please contact Sole agents Miles and Barr for more information or to organise your personal viewing appointment today.
These details are yet to be approved by the vendor.
Identification checks
Should a purchaser(s) have an offer accepted on a property marketed by Miles & Barr, they will need to undertake an identification check. This is done to meet our obligation under Anti Money Laundering Regulations (AML) and is a legal requirement. | We use a specialist third party service to verify your identity provided by Lifetime Legal. The cost of these checks is £60 inc. VAT per purchase, which is paid in advance, directly to Lifetime Legal, when an offer is agreed and prior to a sales memorandum being issued. This charge is non-refundable under any circumstances.
Room Sizes
| Entrance | Leading to |
| Lounge | 21' 10" x 14' 7" (6.66m x 4.45m) |
| Wc | 8' 1" x 2' 11" (2.47m x 0.89m) |
| Kitchen | 18' 5" x 8' 11" (5.61m x 2.71m) |
| Dining Room | 12' 0" x 8' 2" (3.67m x 2.48m) |
| First Floor | Leading to |
| Bedroom | 15' 3" x 12' 6" (4.66m x 3.80m) |
| En-suite | 8' 11" x 6' 0" (2.71m x 1.84m) |
| Bathroom | 9' 0" x 8' 7" (2.74m x 2.62m) |
| Bedroom | 17' 8" x 9' 7" (5.38m x 2.92m) |
| Bedroom | 14' 7" x 11' 9" (4.45m x 3.58m) |
| Second Floor | Leading to |
| Bedroom | 18' 3" x 11' 5" (5.55m x 3.47m) |
| En-suite | 7' 2" x 5' 1" (2.19m x 1.54m) |
| Bedroom | 21' 10" x 10' 0" (6.65m x 3.06m) |
