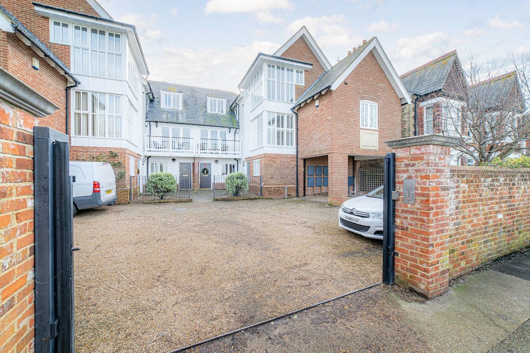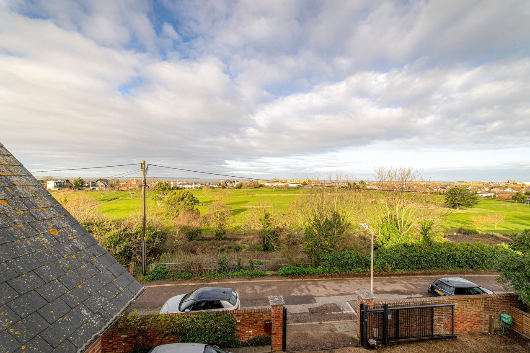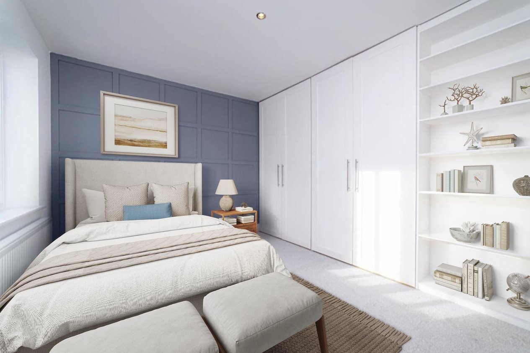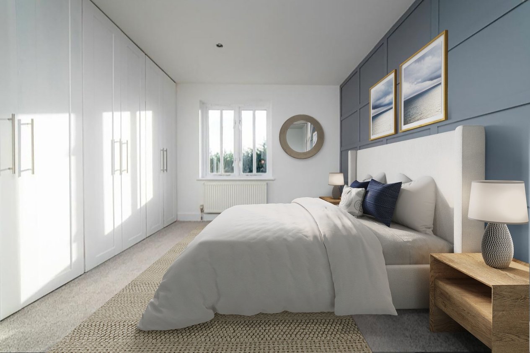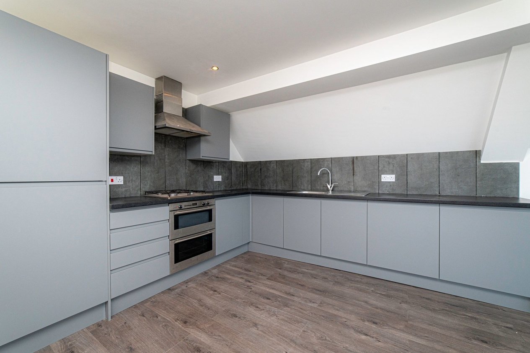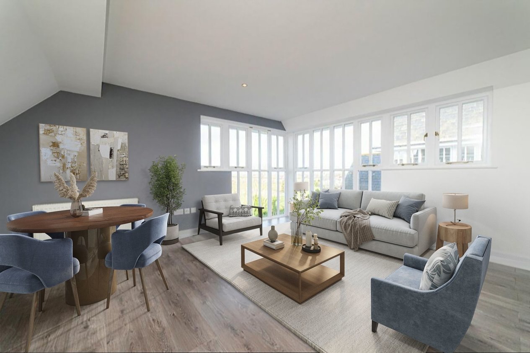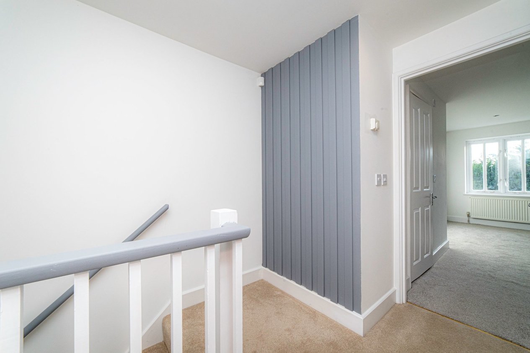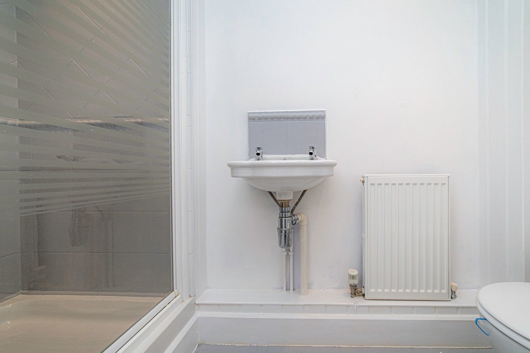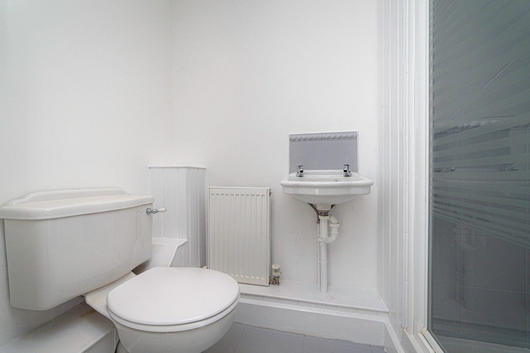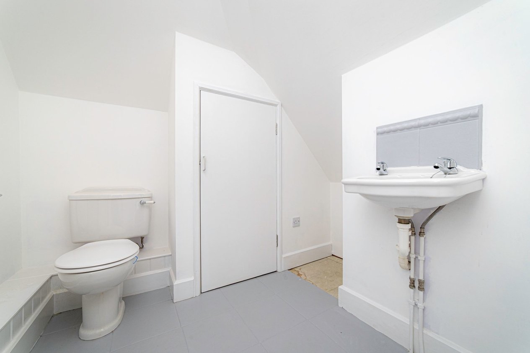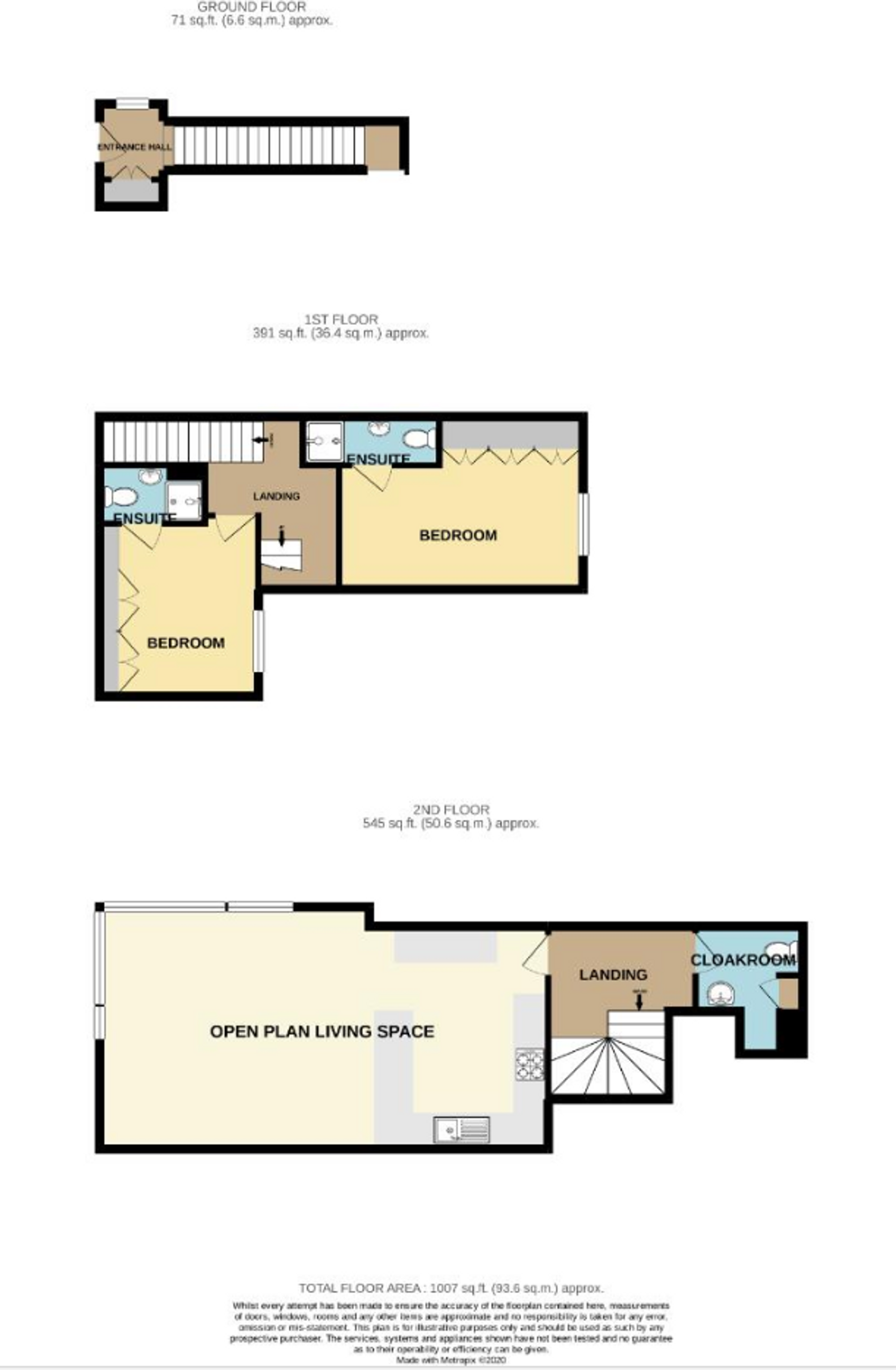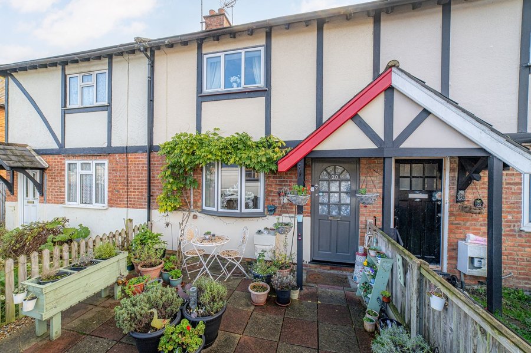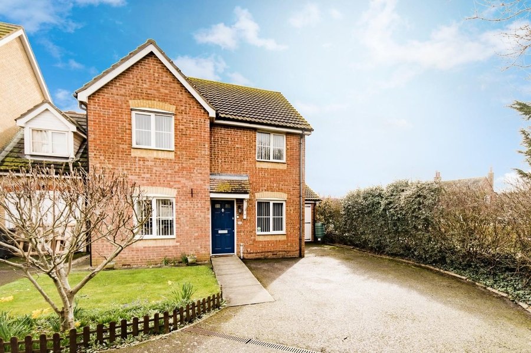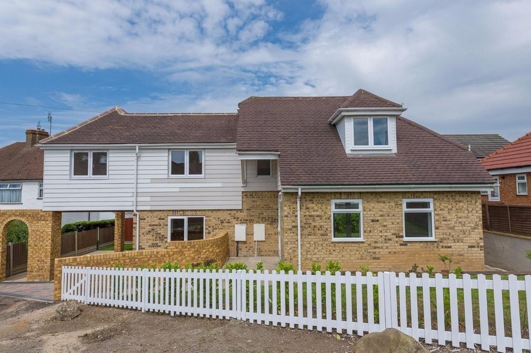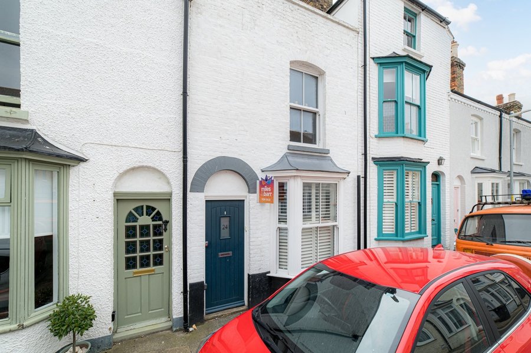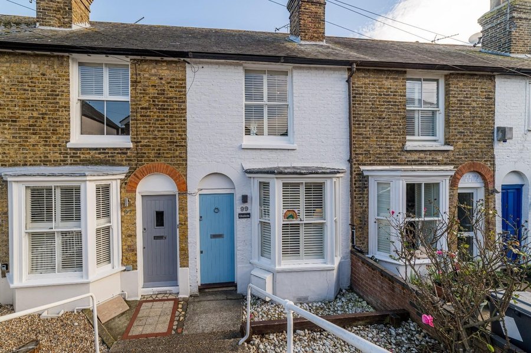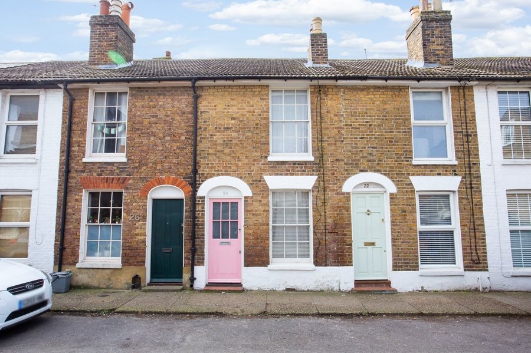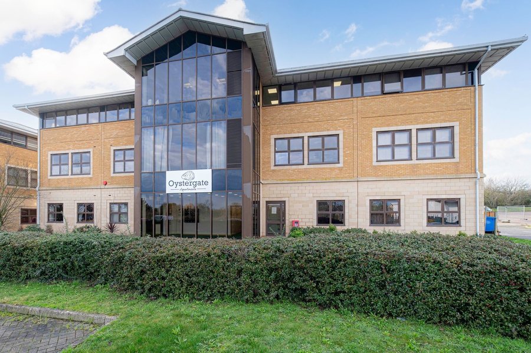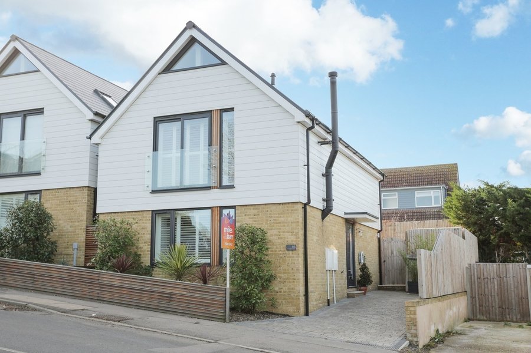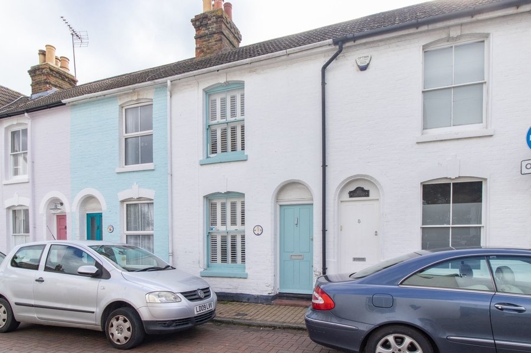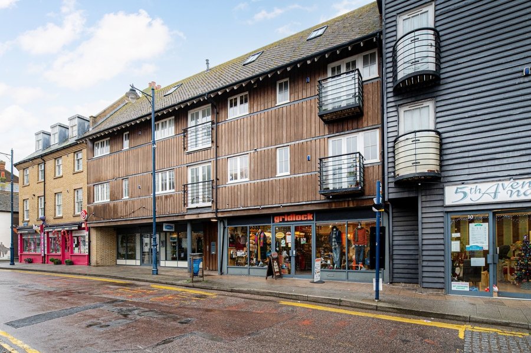West Cliff, Whitstable, CT5
2 bedroom flat for sale
RECENTLY REFURBISHED | SEA VIEWS | DUPLEX APARTMENT | CENTRAL LOCATION | CLOSE TO BEACH | GATED PARKING | NO ONWARD CHAIN
INCENTIVE - Service Charge cost for 1 year will be deducted of the asking price.
This stylish development is visually appealing and traditionally built, blending well with neighbouring Victorian properties yet standing out as being contemporary, individual and unique. Originally built by Bourne Developments in 2002 the apartment has recently undergone a full programme of refurbishment is is now presented to the highest of standards. The property boasts a shared ground floor entrance with telephone entry system, from there through the front door is a private entrance hall with stairs leading to the first floor. On the first floor are the two double bedrooms both with en-suite facilities. Up again to the second floor there is a spacious landing that could be used for a home office, a utility room with WC and the spacious living accommodation boasting beautiful sea views across Whitstable & Seasalter Golf Course. Outside there is one allocated parking space set within the gated complex.
The owners of the six properties each have a share of the freehold.
Please view the virtual tour then call Miles & Barr to arrange your viewing.
These details are yet to be approved by the vendor.
Identification checks
Should a purchaser(s) have an offer accepted on a property marketed by Miles & Barr, they will need to undertake an identification check. This is done to meet our obligation under Anti Money Laundering Regulations (AML) and is a legal requirement. | We use a specialist third party service to verify your identity provided by Lifetime Legal. The cost of these checks is £60 inc. VAT per purchase, which is paid in advance, directly to Lifetime Legal, when an offer is agreed and prior to a sales memorandum being issued. This charge is non-refundable under any circumstances.
Room Sizes
| Entrance | Leading to |
| Bedroom | 15' 10" x 8' 9" (4.83m x 2.67m) |
| En-suite | With Shower, Toilet and Hand Wash Basin |
| Bedroom | 10' 9" x 9' 10" (3.28m x 3.00m) |
| En-suite | With Shower, Toilet and Hand Wash Basin |
| First Floor | Leading to |
| Kitchen / Lounge / Diner | 27' 11" x 15' 3" (8.51m x 4.65m) |
| Utility Room / Wc | 7' 7" x 8' 2" (2.30m x 2.50m) |
