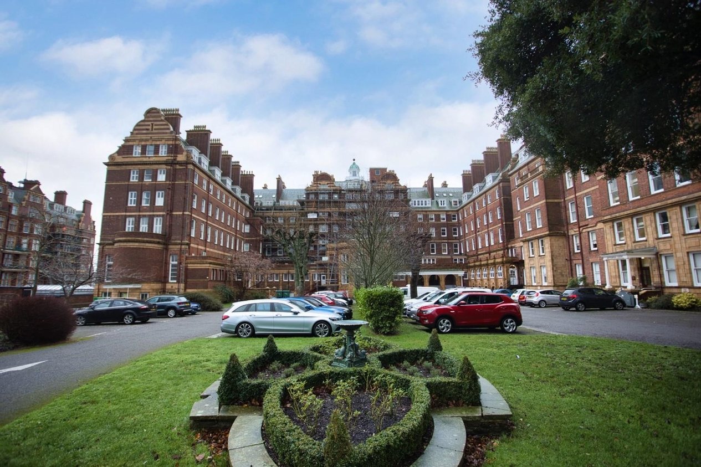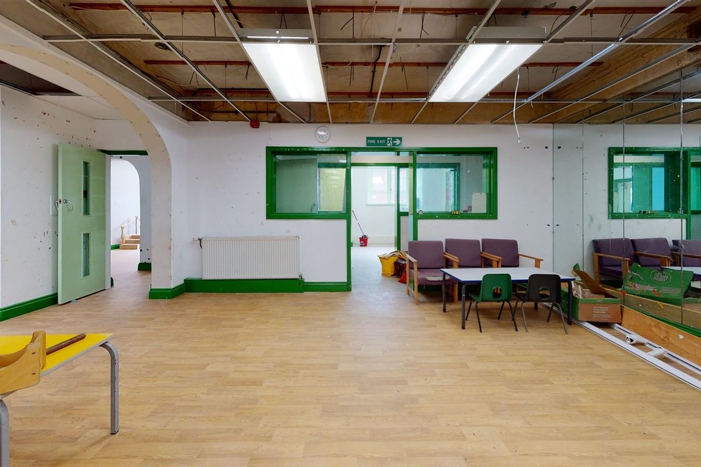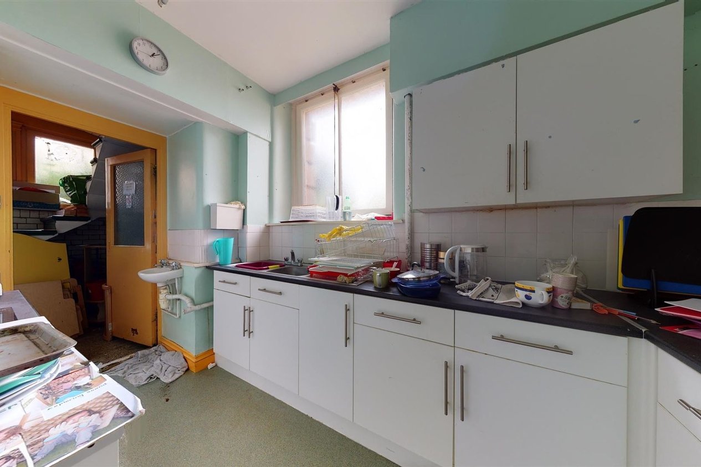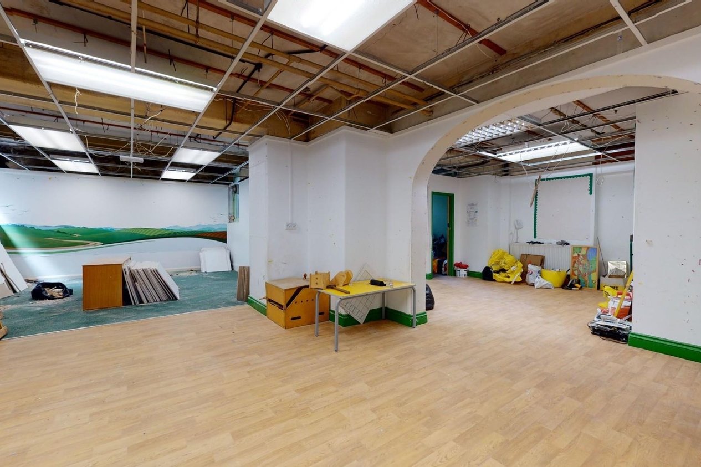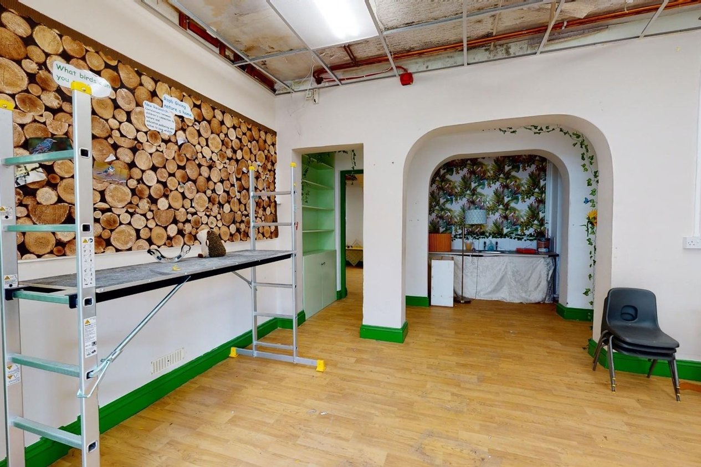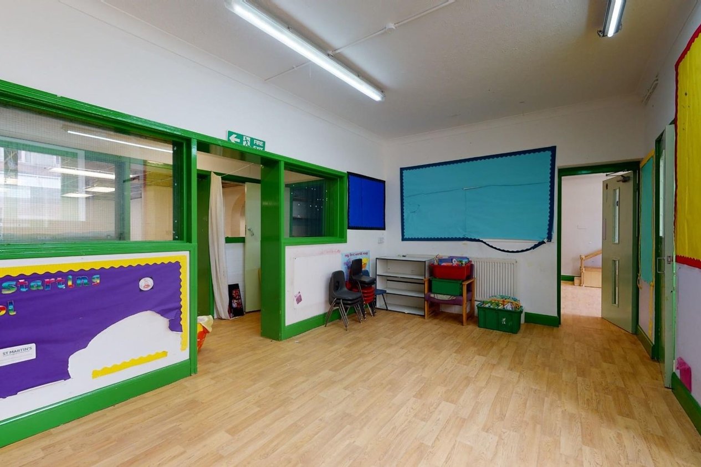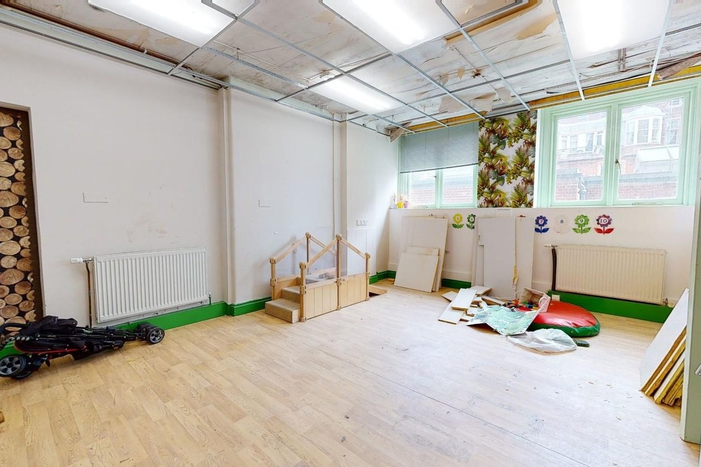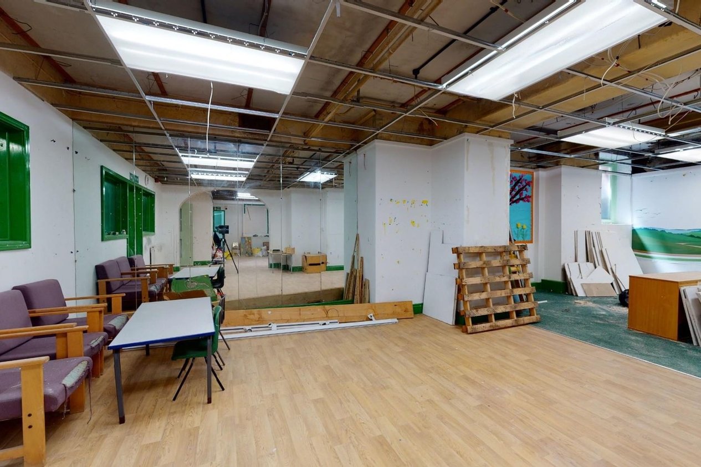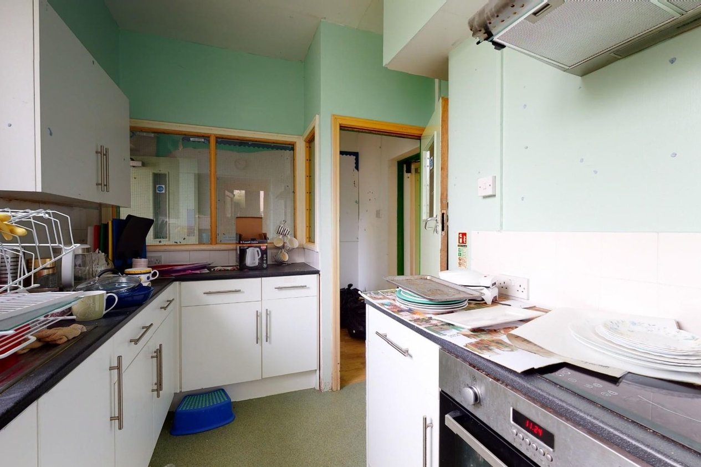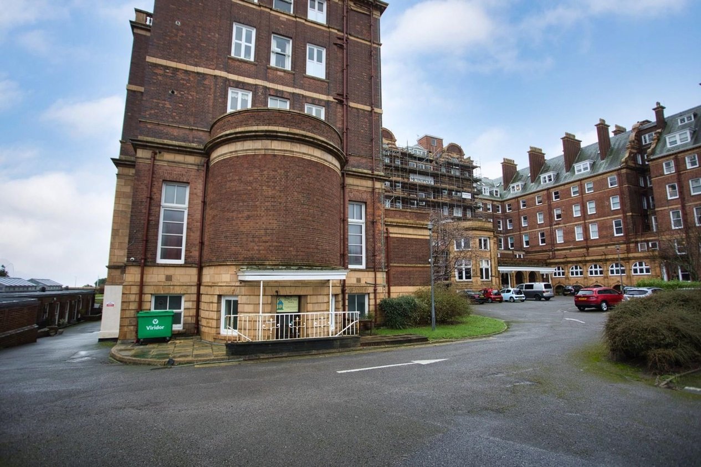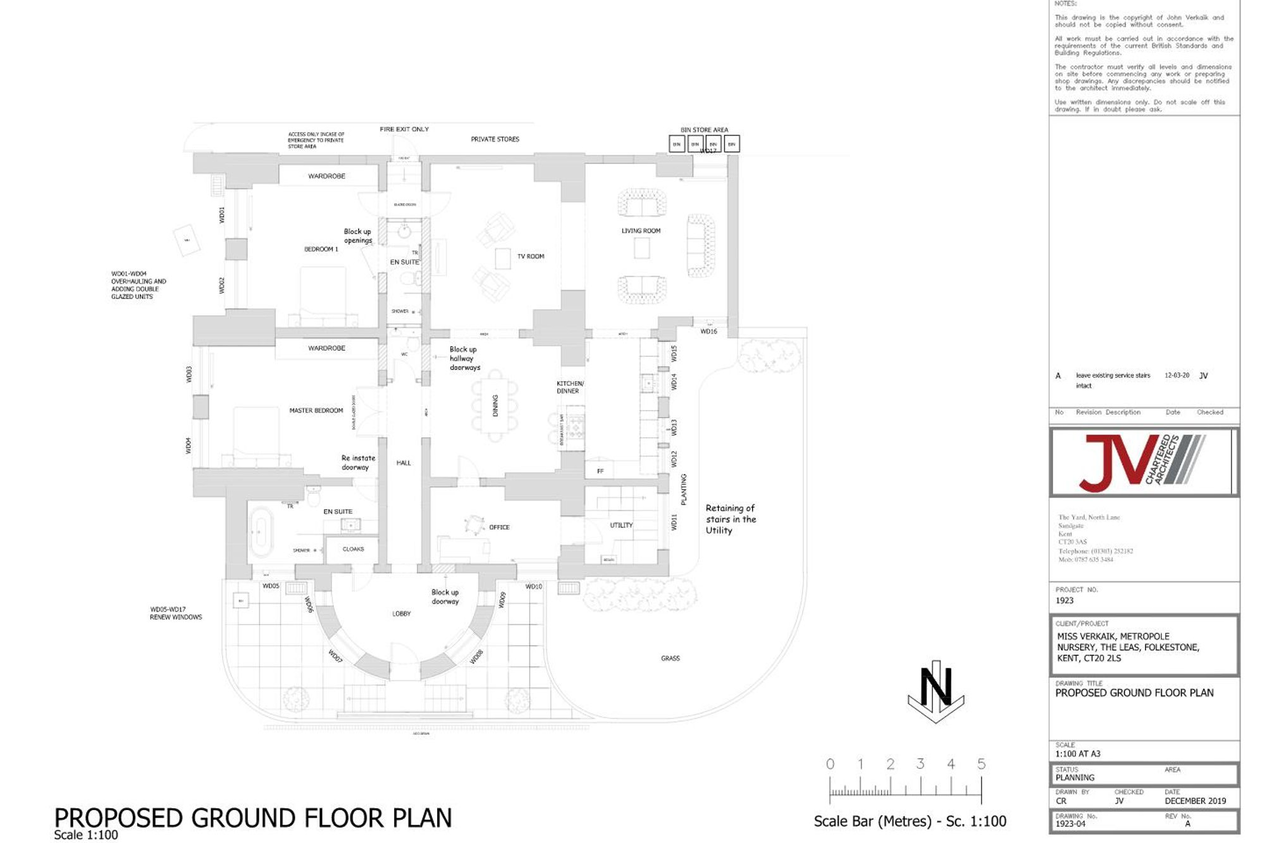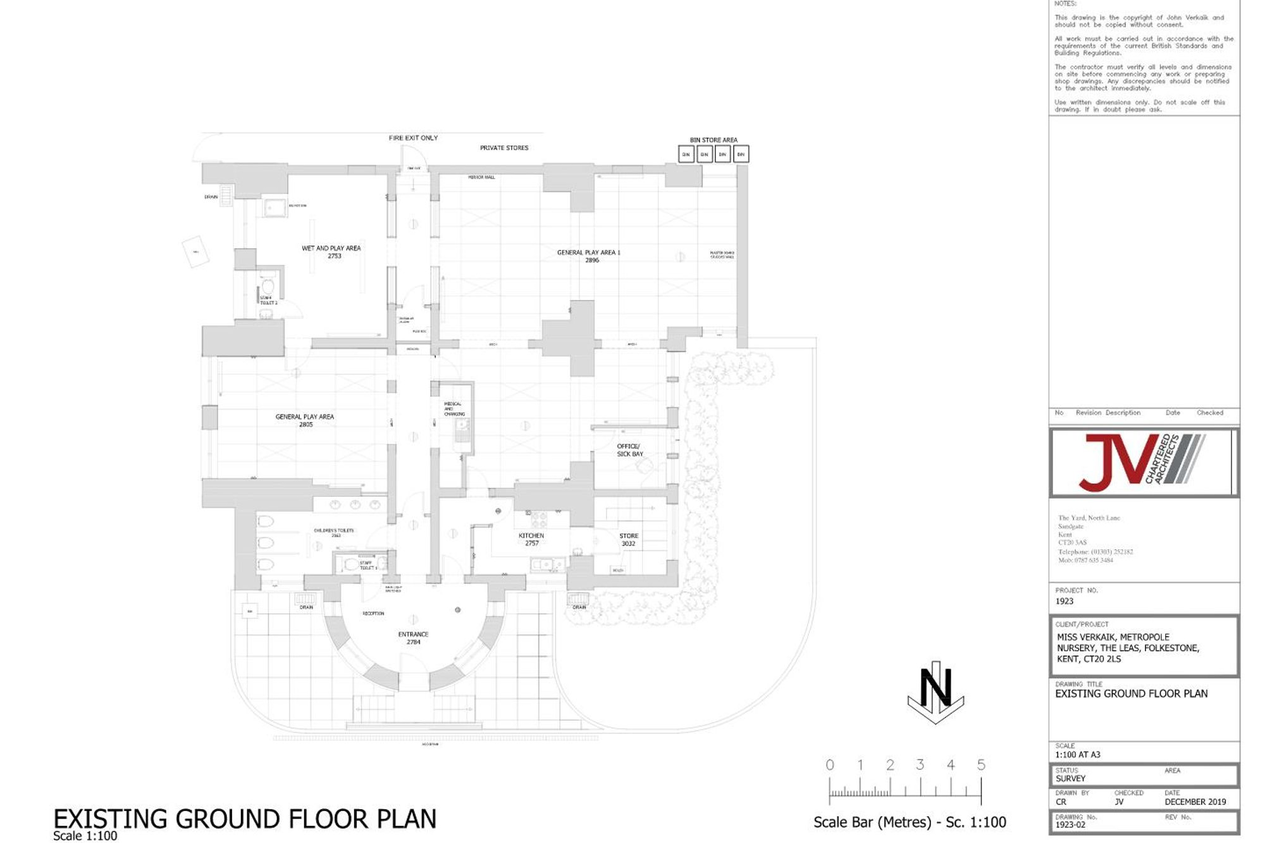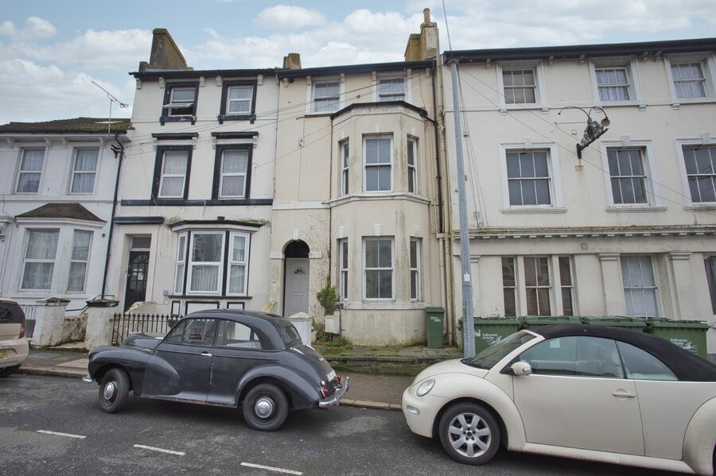The Leas, Folkestone, CT20
3 bedroom flat for sale
For sale by Modern Method of Auction; Starting Bid Price £180,000.00 plus Reservation Fee...
GREAT INVESTMENT LOCATED IN AN ICONIC SEAFRONT PROPERTY WITH PLANNING PERMISSION GRANTED TO CONVERT INTO A TWO BEDROOM GROUND FLOOR FLAT!
Full planning information available on the Folkestone & Hythe planning website with reference code: 20/0387/FH/. This substantial, former children's nursery offers a vast amount of floor space which is sure to suit a variety of needs. The plans in place would convert the property in to a stunning ground floor flat boasting its own separate entrance which leads into a grand entrance lobby. The accommodation will offer two double bedrooms, both with en-suites. The living accommodation will offer a large L shaped with dining space adjoining a long galley kitchen. The plans also accommodate for a separate utility room and a study, ideal for anyone now working from home.
The Metropole is one of Folkestone's most iconic buildings, opened as a hotel in 1896 it is now converted into luxury flats with beautiful communal gardens and a gated entrance.
*Please note, this property is currently registered as a commercial property and will therefore require commercial finance if not buying with cash.
This property is for sale by “Regional Auction name powered by iamsold Ltd” or “iamsold Ltd”
This property is for sale by the Modern Method of Auction. Should you view, offer or bid on the property, your information will be shared with the Auctioneer, iamsold.
This method of auction requires both parties to complete the transaction within 56 days of the draft contract for sale being received by the buyers solicitor. This additional time allows buyers to proceed with mortgage finance (subject to lending criteria, affordability and survey).
The buyer is required to sign a reservation agreement and make payment of a non-refundable Reservation Fee. This being 4.2% of the purchase price including VAT, subject to a minimum of £6,000.00 including VAT. The Reservation Fee is paid in addition to purchase price and will be considered as part of the chargeable consideration for the property in the calculation for stamp duty liability.
Buyers will be required to go through an identification verification process with iamsold and provide proof of how the purchase would be funded.
This property has a Buyer Information Pack which is a collection of documents in relation to the property. The documents may not tell you everything you need to know about the property, so you are required to complete your own due diligence before bidding. A sample copy of the Reservation Agreement and terms and conditions are also contained within this pack.
The buyer will also make payment of £300.00 including VAT towards the preparation cost of the pack, where it has been provided by iamsold.
The property is subject to an undisclosed Reserve Price with both the Reserve Price and Starting Bid being subject to change.
Room Sizes
| Ground Floor | |
| Entrance | |
| Lobby | |
| Cloakroom | 14' 8" x 6' 6" (4.47m x 1.98m) |
| Room One | 19' 0" x 14' 2" (5.79m x 4.32m) |
| Room Two | 17' 5" x 10' 11" (5.31m x 3.33m) |
| Corridor | |
| Kitchen | 12' 2" x 6' 4" (3.71m x 1.93m) |
| Room Three | 32' 11" x 17' 5" (10.03m x 5.31m) |
| Room Four | 21' 8" x 14' 2" (6.60m x 4.32m) |
