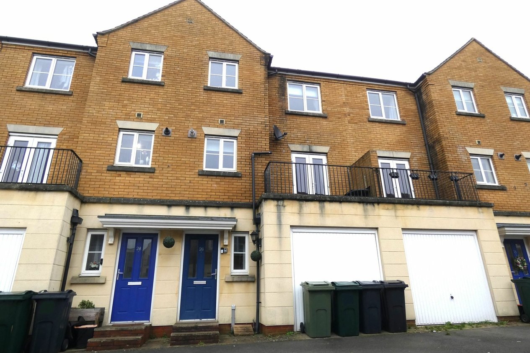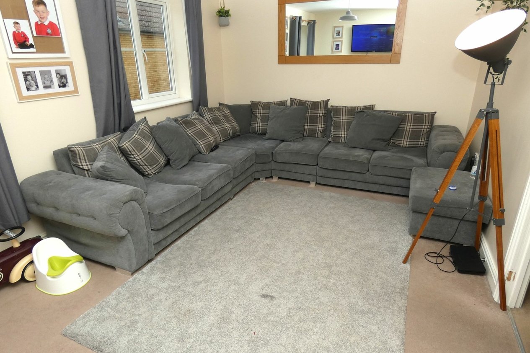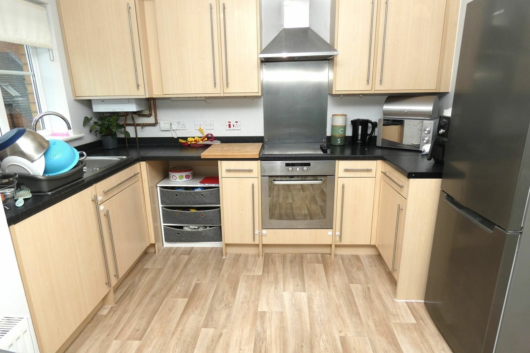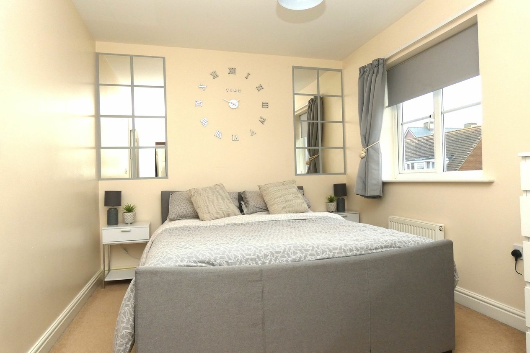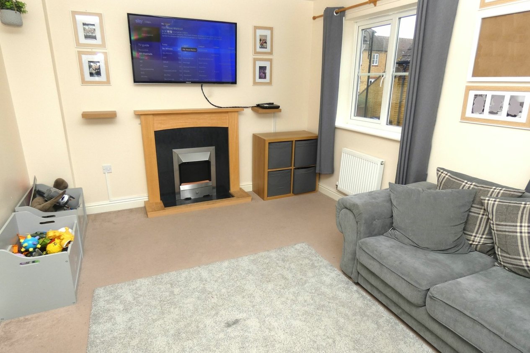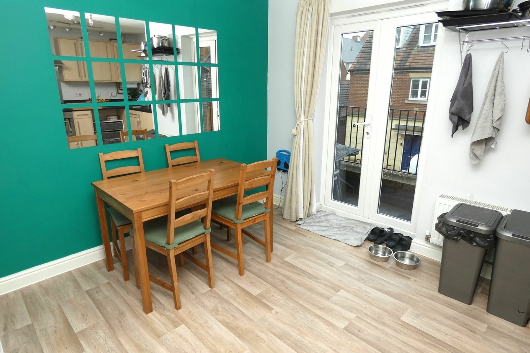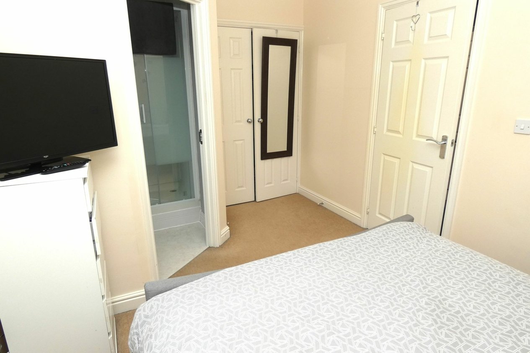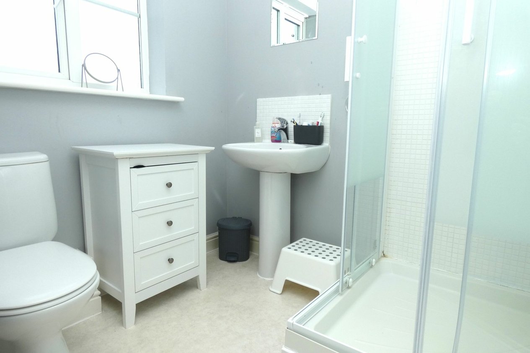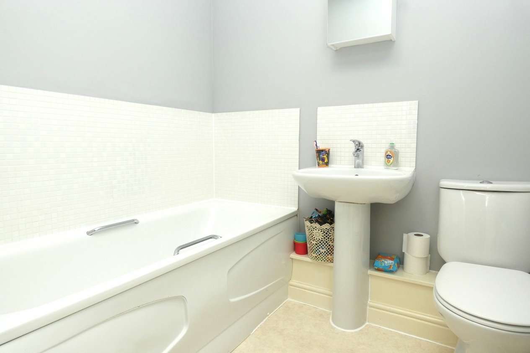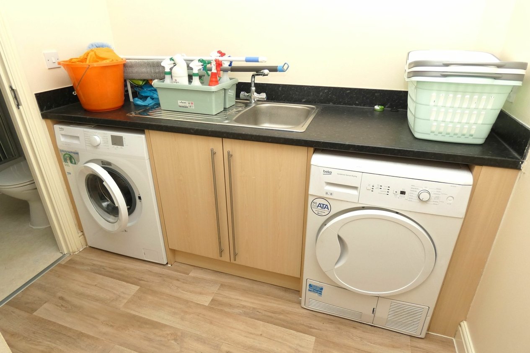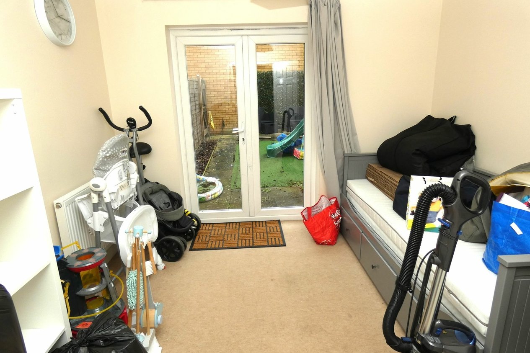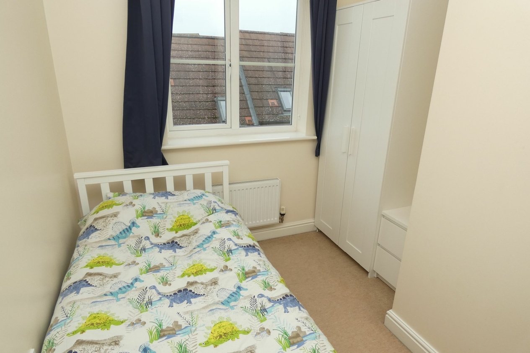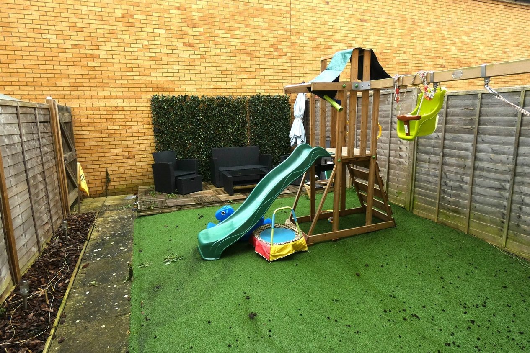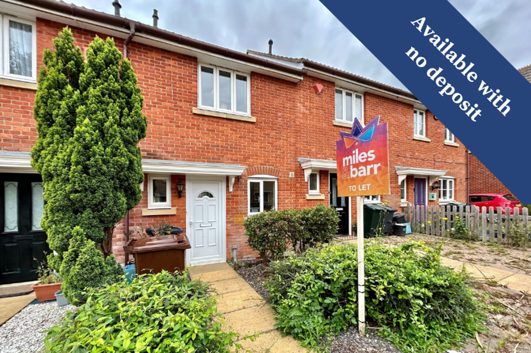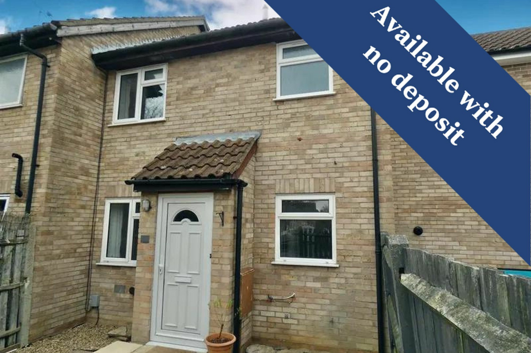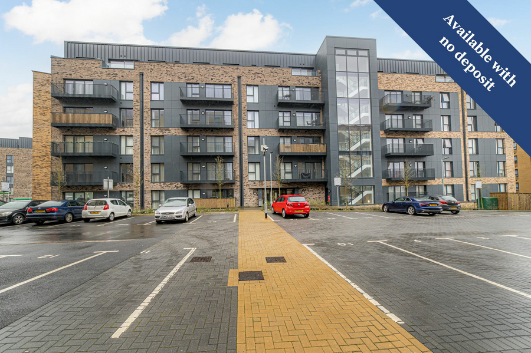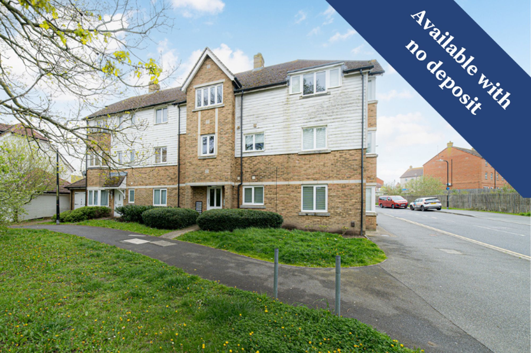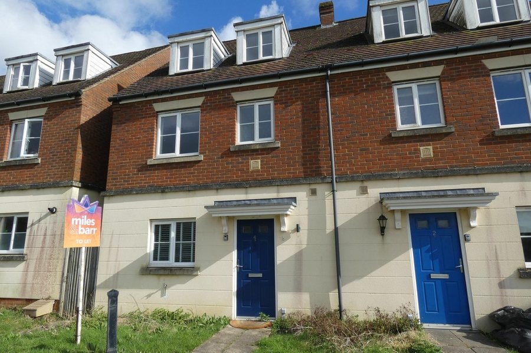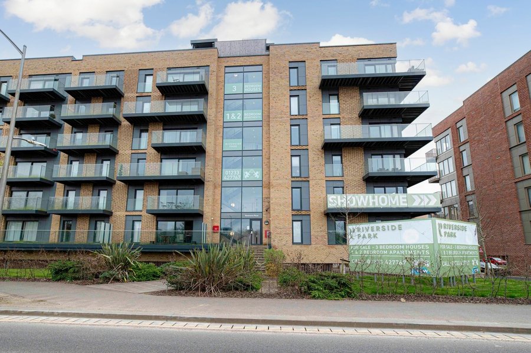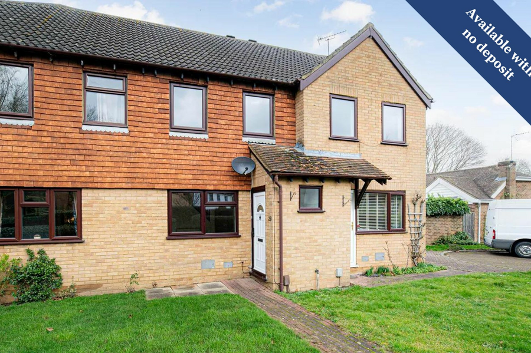Ordinance Way,Ashford, TN23
4 bedroom house - terraced to rent
*THREE/FOUR BEDROOM TOWN HOUSE, LOCATED IN POPULAR REPTON PARK AND WITHIN EASY WALKING DISTANCE TO LOCAL AMENITIES, WAITROSE SUPERMARKET AND REPTON MANOR PRIMARY SCHOOL*
Miles and Barr are delighted to bring to the rental market this three/four bedroom town house located in Repton Park, ideally situated being just a short walk to Waitrose supermarket, Repton Manor Primary School and local amenities.
The ground floor comprises entrance hallway with access to the integral garage, a utility room, shower room and 4th bedroom/home office/2nd reception which benefits french doors leading to the low maintenance rear garden.
The first floor offers spacious modern kitchen/diner featuring a small balcony. There is a built in hob, oven and extractor fan with space for a washing machine and fridge freezer. There is also a generous lounge/diner.
The second floor features the master en-suite bedroom with integrated wardrobe. There are two further spacious single bedrooms along with the family bathroom complete with shower unit over the bath.
This property also benefits from an integral garage and off street parking for one car.
Offered UNFURNISHED and presented in neutral colours throughout, it’s AVAILABLE SOON!
ASHFORD is fast becoming a popular place to call home, particularly for commuters; Ashford benefits from a Central Kent Location with great transport links to London via HS1 in under 40 minutes and the Port of Dover via the M20. Ashford also benefits from a vast array of shopping locations including the County Square, Mcarthur Glen Designer Outlet and Eureka Park. With award winning developments taking place and ample surrounding countryside, Ashford really is the place to be right now.
Room Sizes
| Reception Room | 16' 3" x 10' 4" (4.95m x 3.15m) |
| Shower Room | 6' 4" x 5' 7" (1.94m x 1.71m) |
| Kitchen | 16' 2" x 11' 3" (4.94m x 3.43m) |
| Bedroom | 14' 2" x 9' 2" (4.32m x 2.79m) |
| Bedroom | 10' 6" x 8' 0" (3.19m x 2.44m) |
| Bedroom | 10' 6" x 7' 11" (3.19m x 2.42m) |
| Utility | 7' 4" x 5' 7" (2.23m x 1.70m) |
| Ensuite | 6' 8" x 6' 5" (2.03m x 1.95m) |
| Bedroom | 10' 3" x 10' 6" (3.13m x 3.20m) |
| Bathroom | 6' 7" x 5' 7" (2.01m x 1.71m) |
