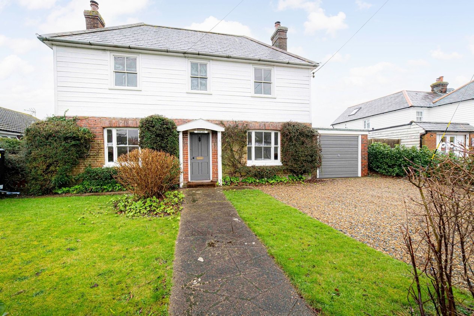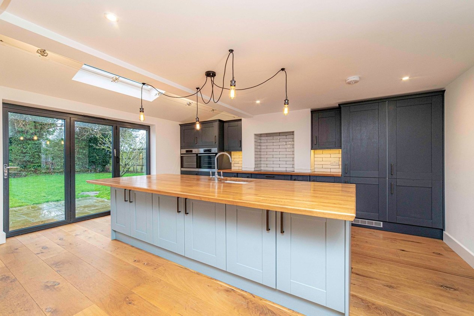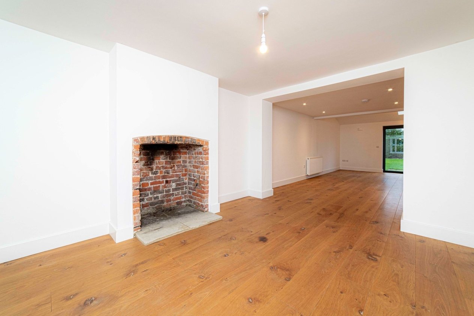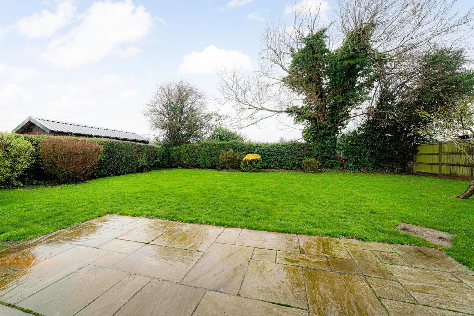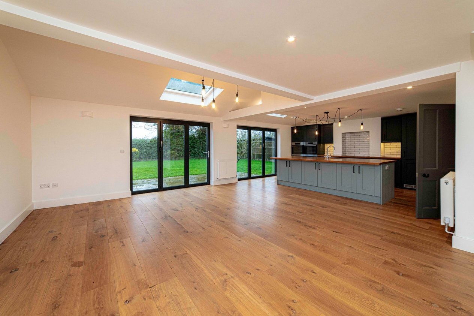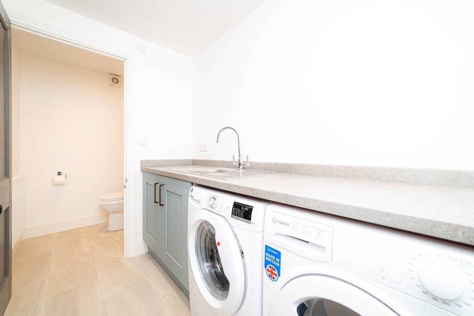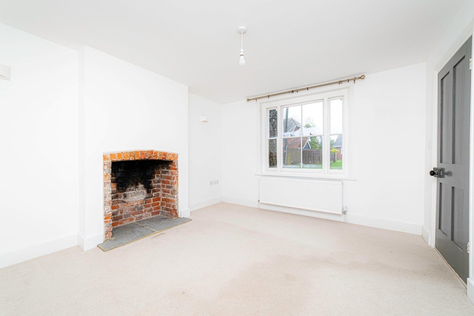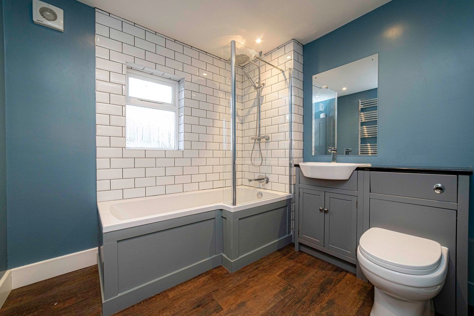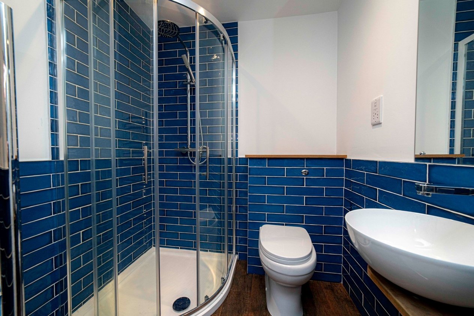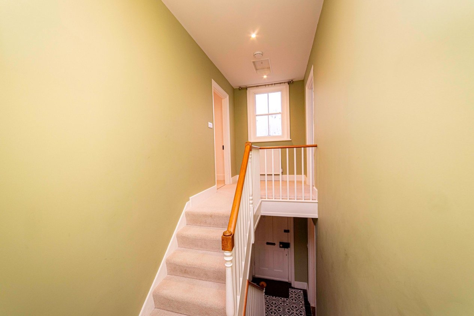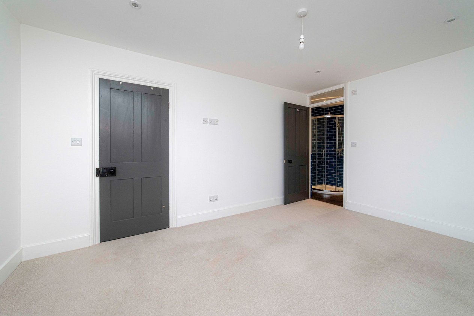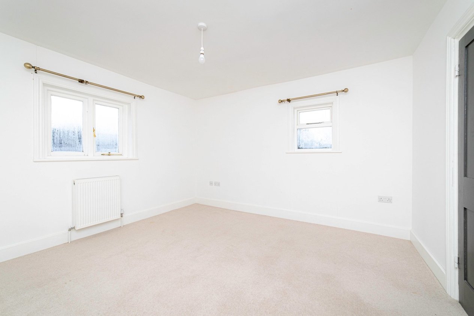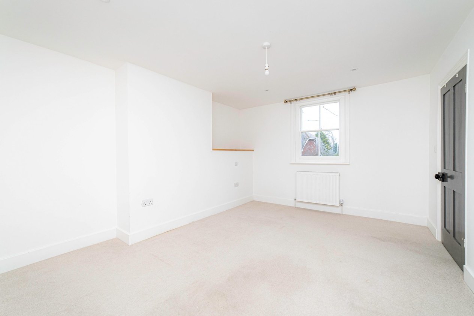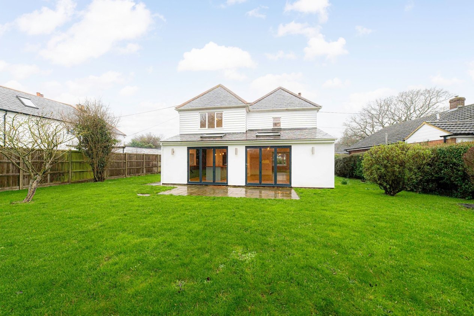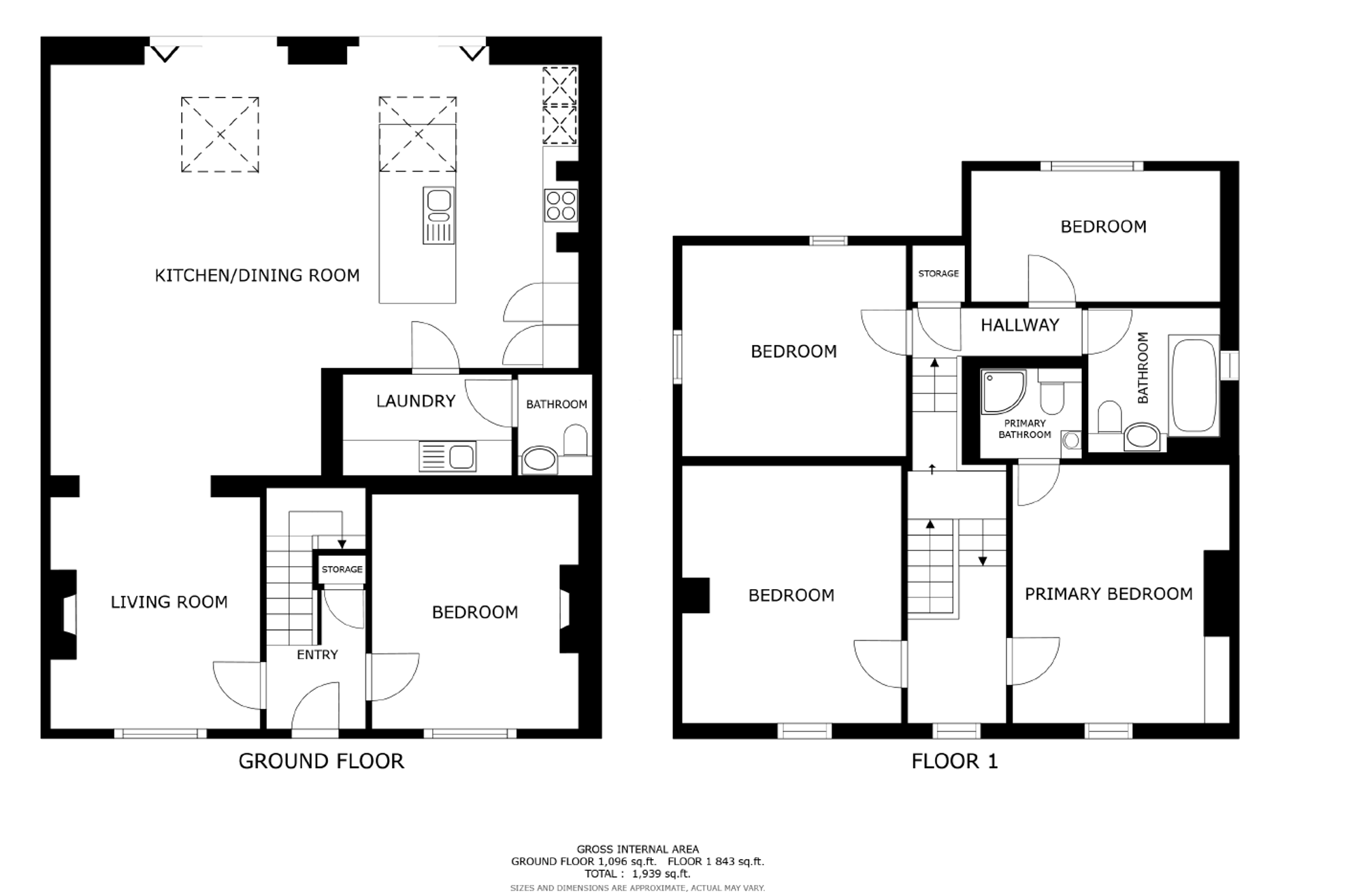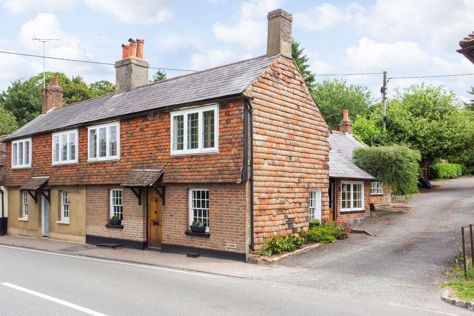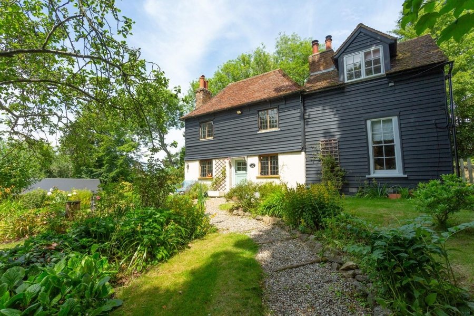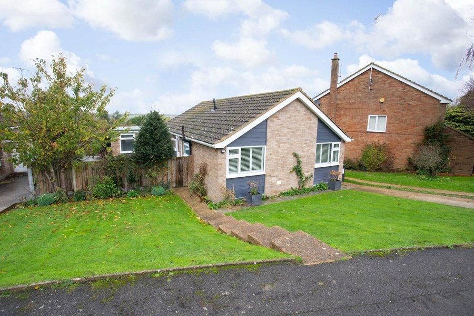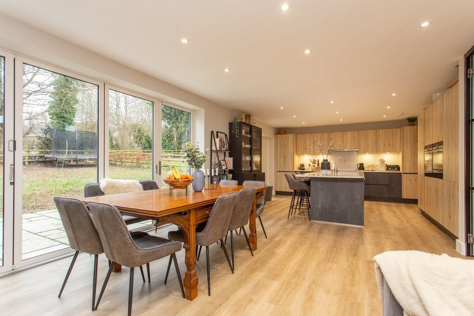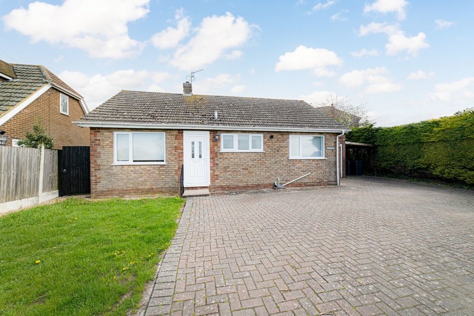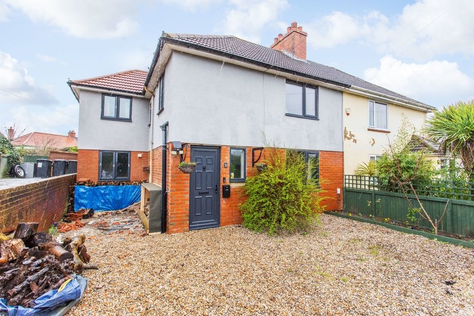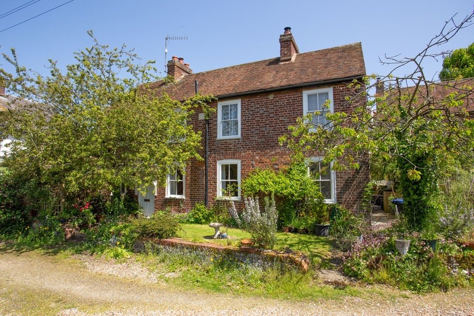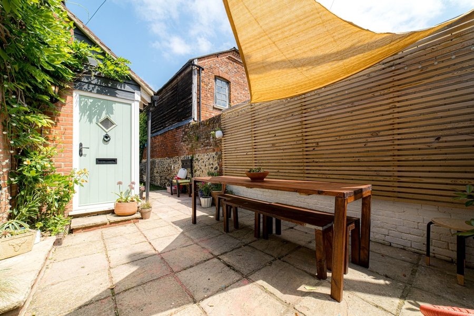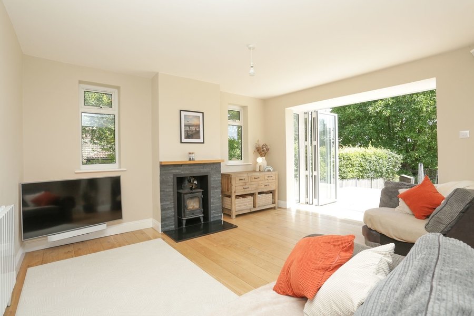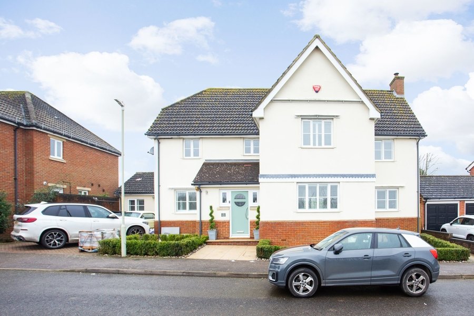The Street, Canterbury, CT4
4 bedroom house - detached for sale
***CHAIN FREE EXTENDED FAMILY HOME***
Miles and Barr Exclusive Homes are delighted to offer this four bedroom detached home in The Street, Bossingham.
Extended and refurbished by the current owner and offered end of chain for hassle free purchase. The original cottage is believed to date back to 1873, the accommodation consists of - entrance hall, snug/home office/study with working fireplace, lounge with working fireplace open plan to kitchen diner, a well fitted range of wall and base units, integrated appliances, breakfast bar and bifold doors to rear, utilities room and WC. First floor four good sized bedrooms the master being en suite, the family bathroom. Externally the rear garden is good size and private, the patio leads onto lawn with mature shrubs and trees beyond. A garage provides storage and there is ample off street parking to front.
The village of Bossingham offers a primary school and the next village Stelling Minnis offers a well regarded pub. Bossingham is rural but well connected back to Canterbury by Stone Street (about a 20min drive).
Beautifully presented and offering modern comfort with period charm, space and lots of natural light, please see the virtual tour and then call Miles and Barr Exclusive Homes to arrange your viewing.
These details are yet to be approved by the vendor.
Identification checks
Should a purchaser(s) have an offer accepted on a property marketed by Miles & Barr, they will need to undertake an identification check. This is done to meet our obligation under Anti Money Laundering Regulations (AML) and is a legal requirement. We use a specialist third party service to verify your identity. The cost of these checks is £60 inc. VAT per purchase, which is paid in advance, when an offer is agreed and prior to a sales memorandum being issued. This charge is non-refundable under any circumstances.
Room Sizes
| Entrance Hall | Leading to |
| Lounge | 12' 6" x 11' 1" (3.80m x 3.38m) |
| Sitting Room | 12' 8" x 10' 11" (3.86m x 3.32m) |
| Kitchen/ Diner | 29' 2" x 22' 5" (8.90m x 6.83m) |
| Utility Room | 8' 11" x 5' 4" (2.73m x 1.62m) |
| Wc | With toilet and hand wash basin |
| First Floor | Leading to |
| Bedroom | 11' 10" x 11' 6" (3.61m x 3.50m) |
| Bedroom | 13' 4" x 6' 11" (4.07m x 2.10m) |
| Bathroom | 7' 10" x 7' 2" (2.40m x 2.19m) |
| Bedroom | 13' 3" x 11' 8" (4.05m x 3.55m) |
| En-Suite | 5' 10" x 4' 10" (1.78m x 1.48m) |
| Bedroom | 13' 10" x 11' 7" (4.21m x 3.54m) |
