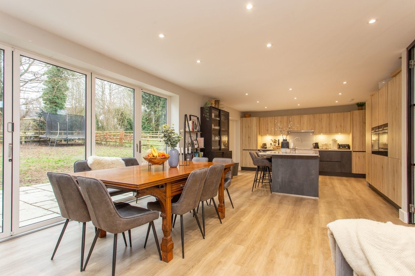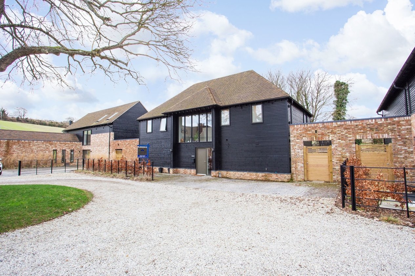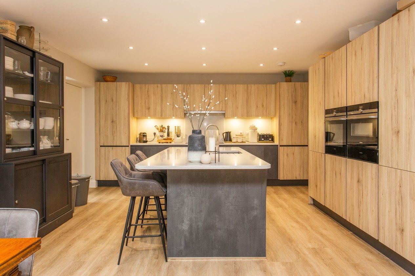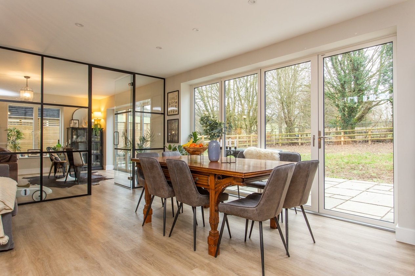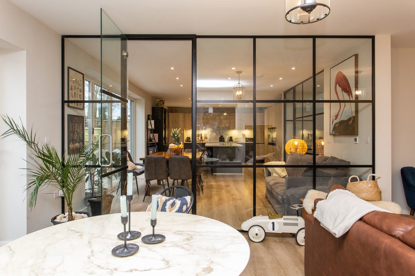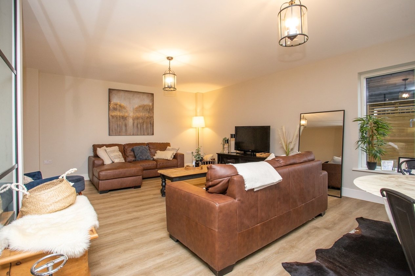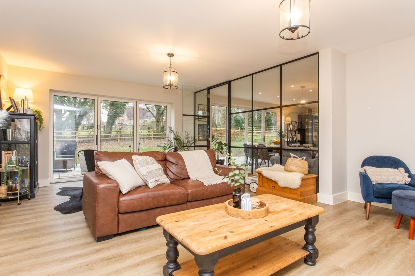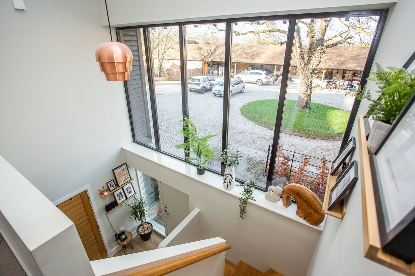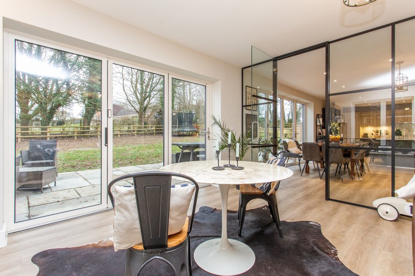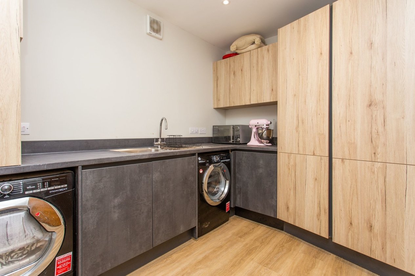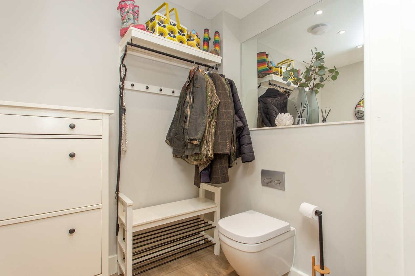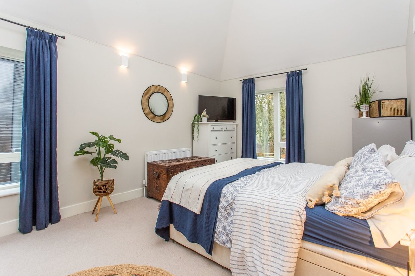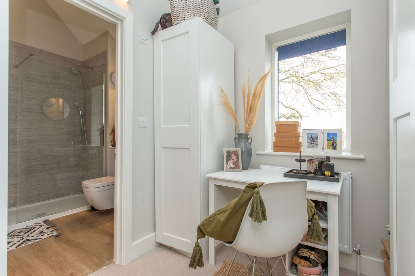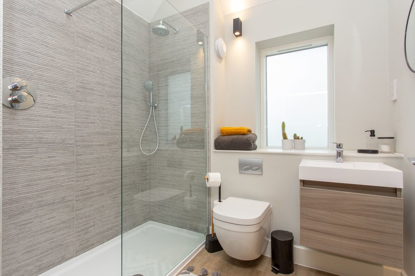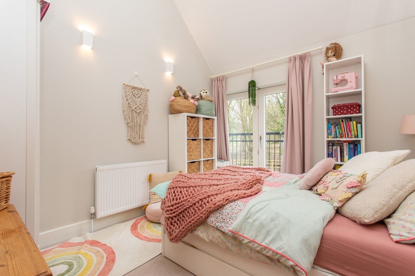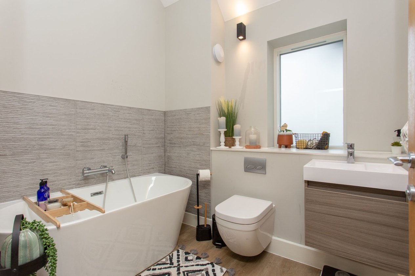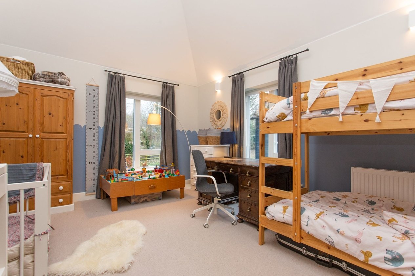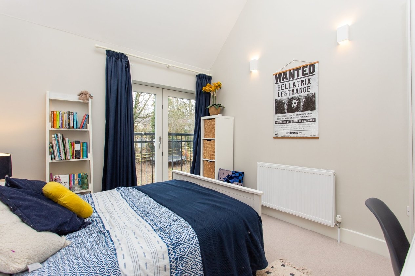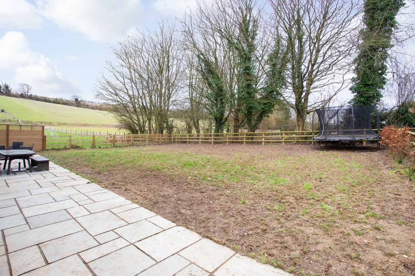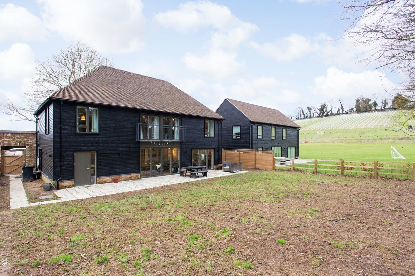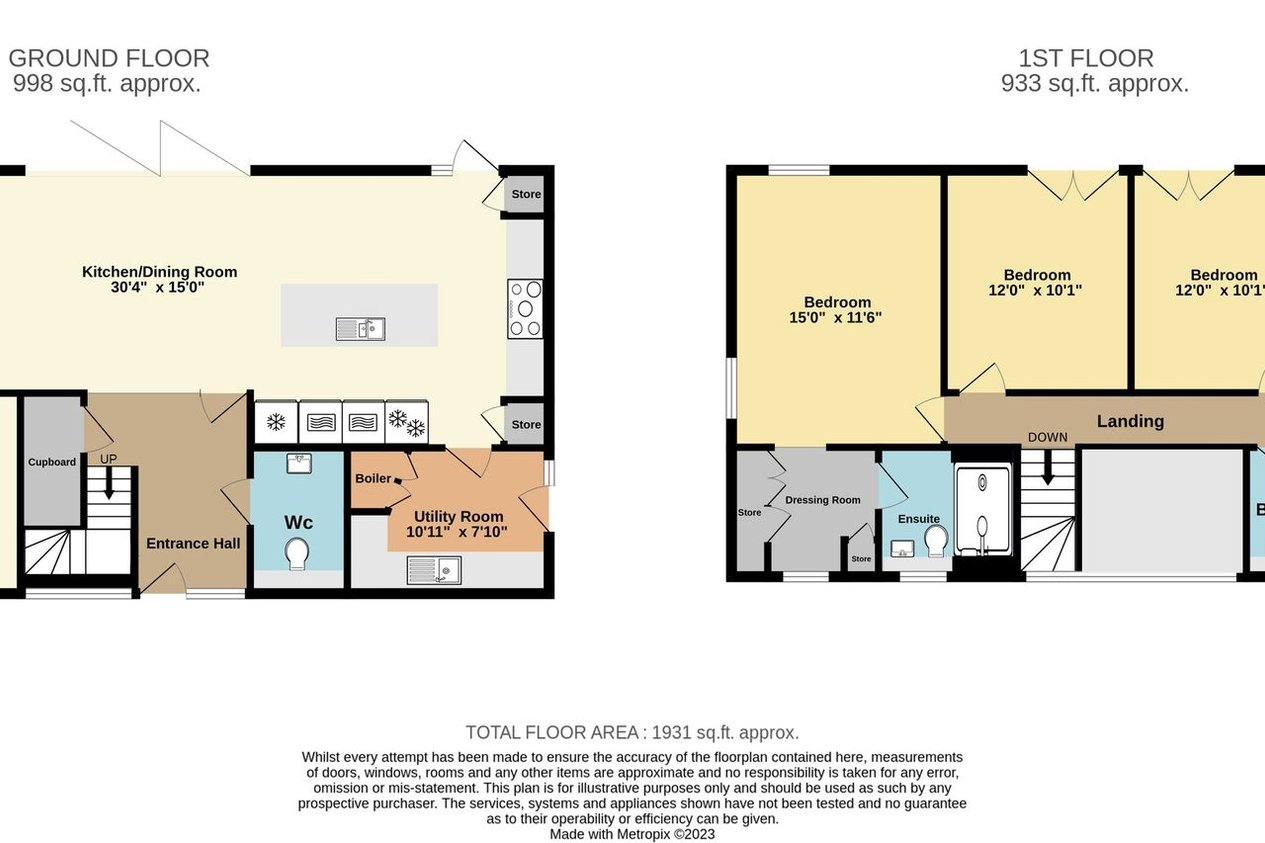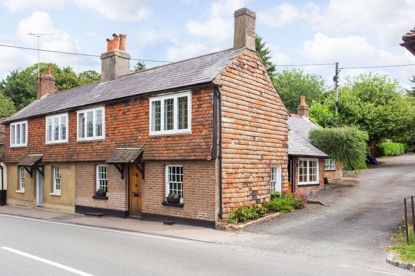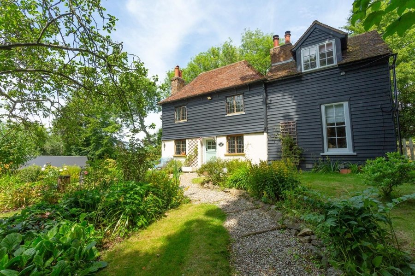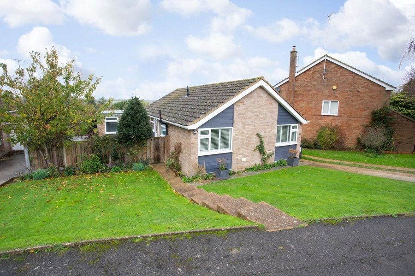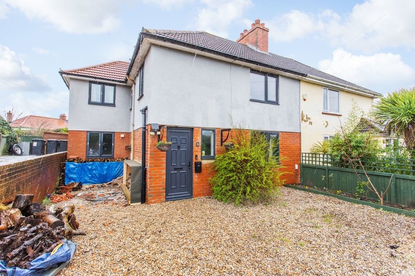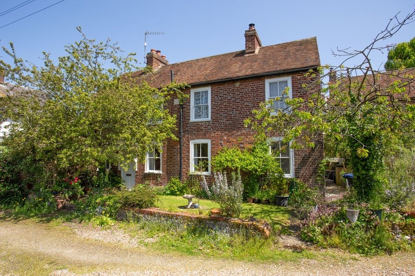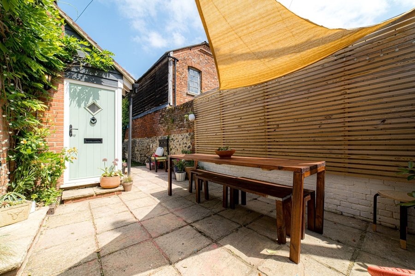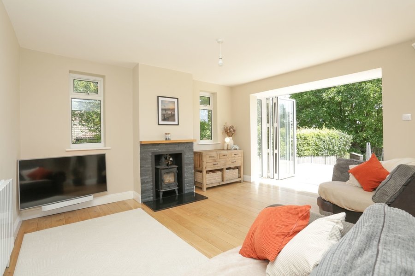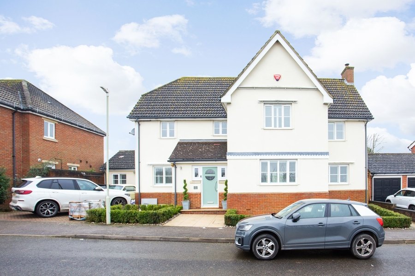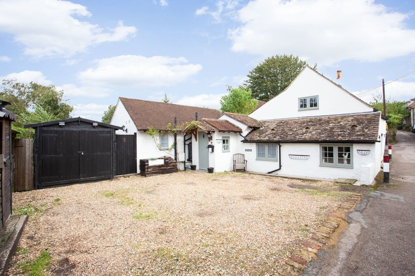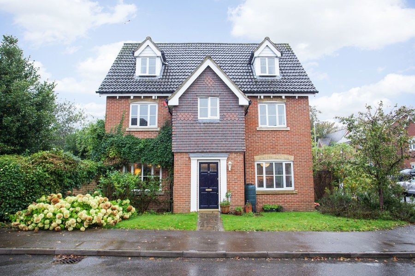Church Lane, Canterbury, CT4
4 bedroom house - detached for sale
*** GUIDE PRICE £750,000 - £800,000 ***
Court Lodge Barns is an exclusive development of only five detached homes. The barn style home is only a few years old and has been finished throughout to an extremely high standard and sits on a generous sized plot. Situated in the quaint village of Petham with a primary school, new village hall and the 13th Century All Saints Church. There are picturesque walks surrounded by views of the rolling hills of the valley and vineyards. This is also just 5 miles from the bustling city centre of Canterbury.The entrance hall benefits from a large cloakroom/boot room to the right and stairs to the left with a gallery landing with a glass frontage, flooding natural light into the home. A glass wall and doors lead through to the open plan kitchen/ diner. The kitchen is fitted with Hacker handleless units, quartz worktops and an island/breakfast bar with a sink and dishwasher. Induction hob, double oven and proving draw, separate integrated fridge freezer are also included. Bi folding doors lead out onto a patio area and is a great space for entertaining and families. Off the kitchen is a utility room with more units and space for a washer/ dryer. The sitting room is separated by another glass partition with more bi-folding doors leading to the garden. The ground floor also benefits from underfloor heating throughout. The oak staircase leads to the first floor offering a great space with four double bedrooms and family bathroom. Bedrooms one and two benefit from a beautiful en-suite shower room, with the master suite offering a dressing room. Bedrooms three and four provide Juliette balcony's over looking the rear garden. Other benefits include a ground source heat pump. Outside you will find the south facing rear garden that soaks up the sun throughout the day and is mainly laid to lawn with a patio. The driveway parking is enough for three cars with a car barn opposite the home for additional space.
Room Sizes
| Ground Floor | |
| Entrance Hall | |
| Kitchen / Dining Room | 9.25m x 4.57m (30'04 x 15'0). |
| Living Room | 6.96m x 4.70m (22'10 x 15'5). |
| WC | 1.57m x 2.11m (5'02 x 6'11). |
| Utility Room | 3.33m x 2.39m (10'11 x 7'10). |
| First Floor | |
| Landing | |
| Bedroom One | 4.57m x 3.51m (15'0 x 11'6). |
| Dressing Room | 2.46m x 2.03m (8'01 x 6'08). |
| En-Suite | 2.01m x 1.42m (6'07 x 4'08 ). |
| Bedroom Two | 4.57m x 3.48m (15'0 x 11'5). |
| En-Suite | 2.31m x 1.98m (7'07 x 6'06). |
| Bedroom Three | 3.66m x 3.07m (12'0 x 10'1). |
| Bedroom Four | 3.66m x 3.07m (12'0 x 10'1). |
| Bathroom | 2.36m x 1.68m (7'09 x 5'06). |
| External | |
| Rear Garden | |
| Car Barn |
