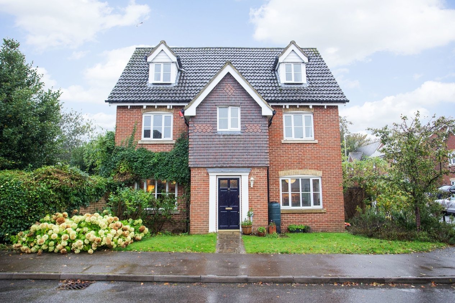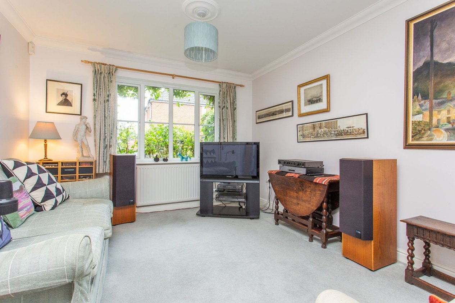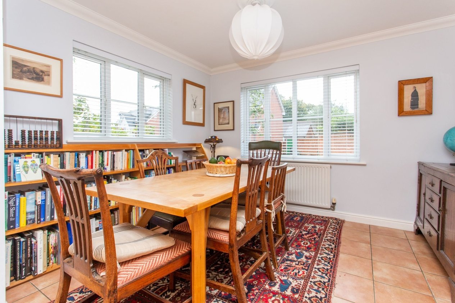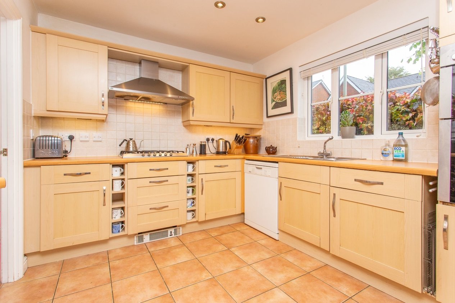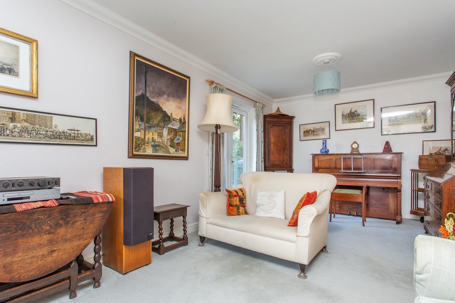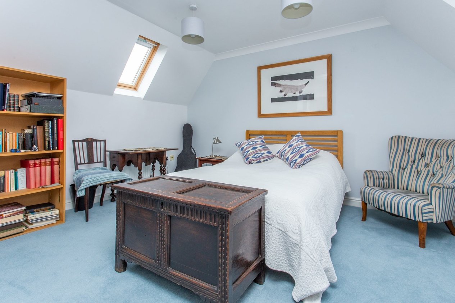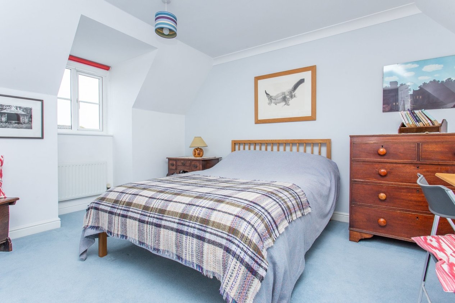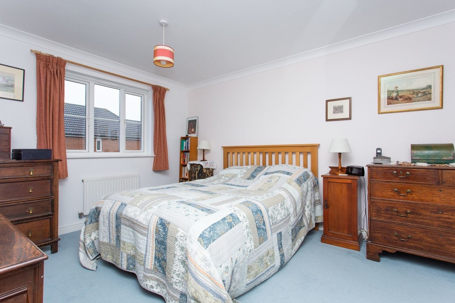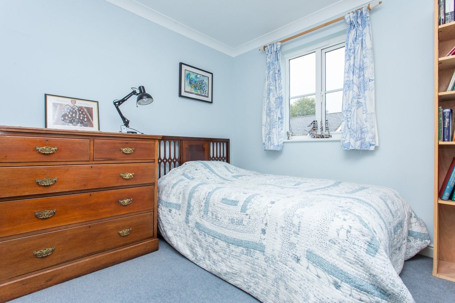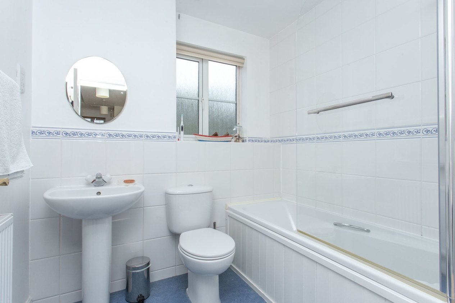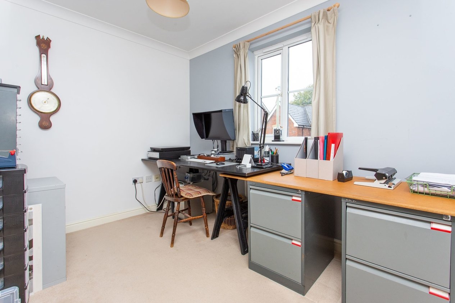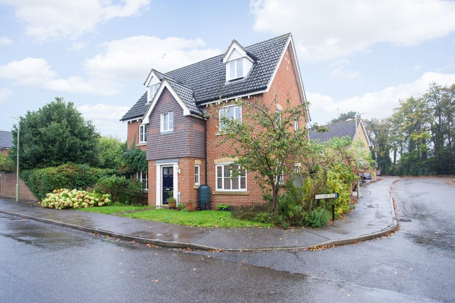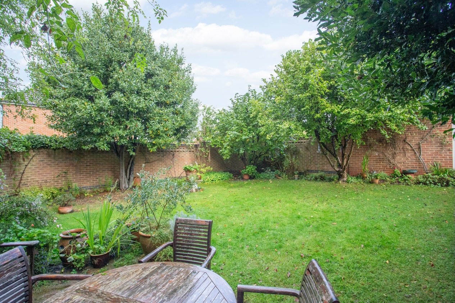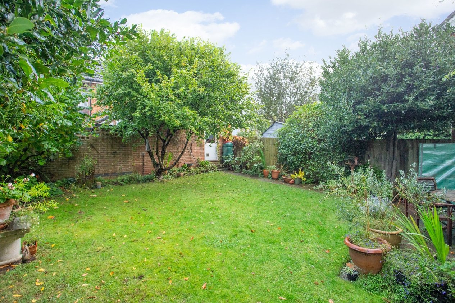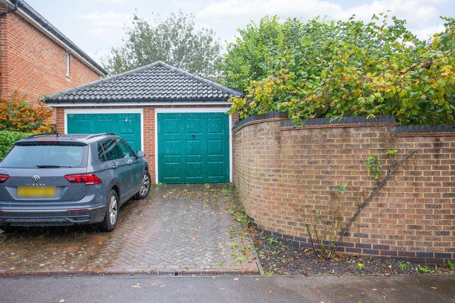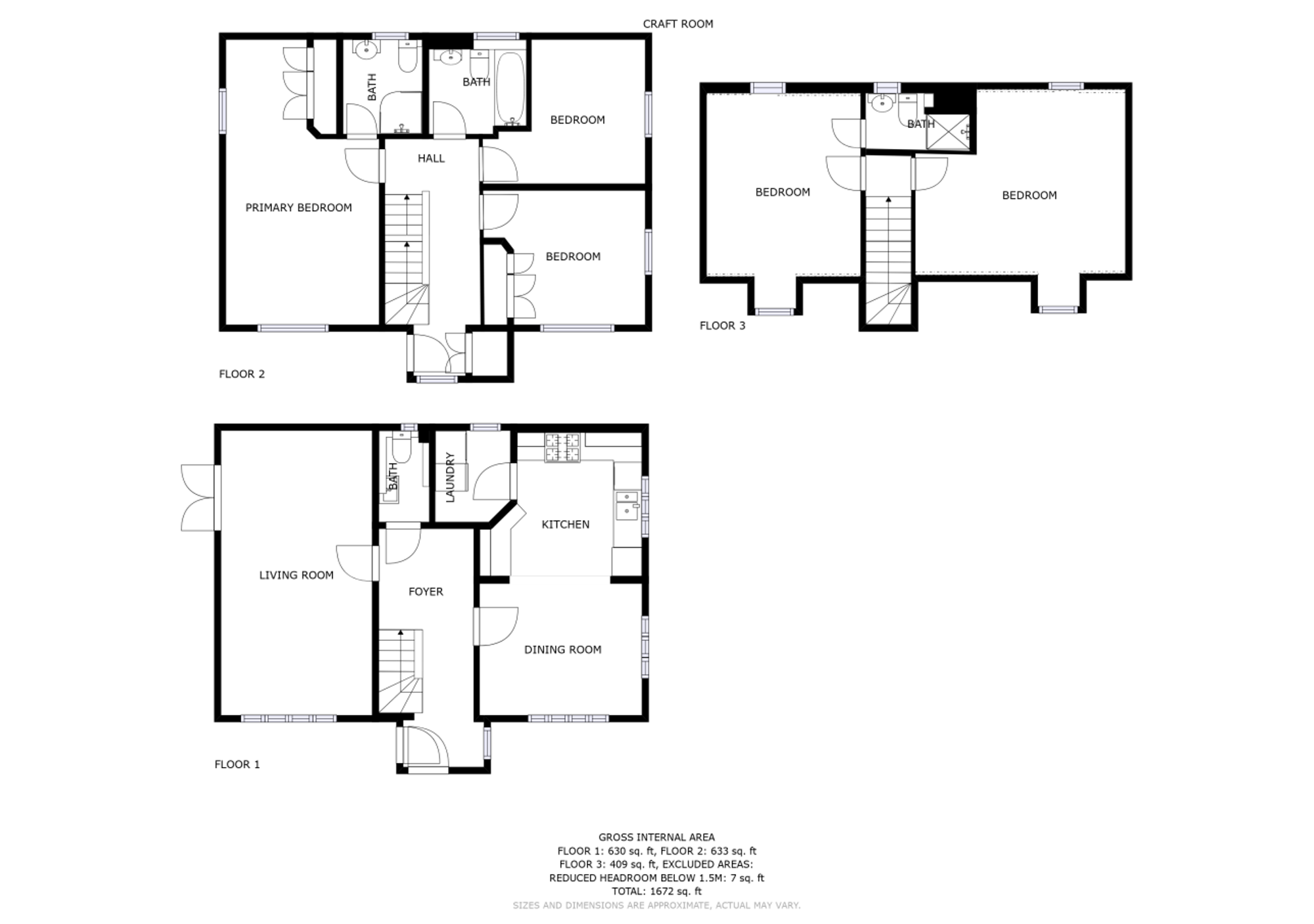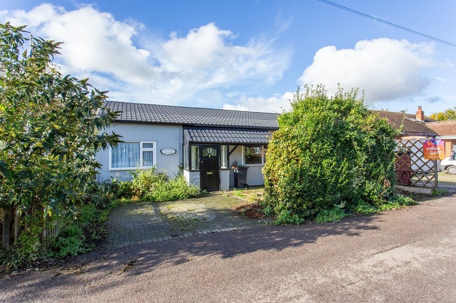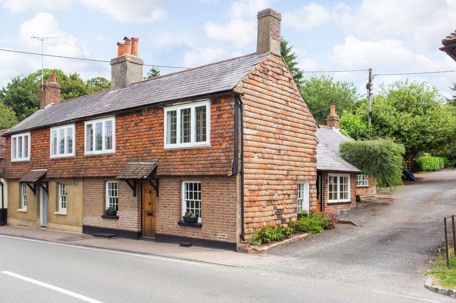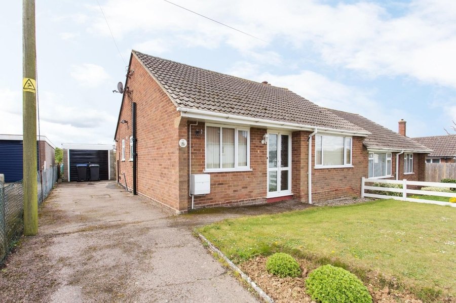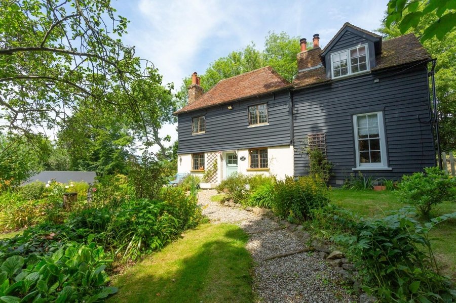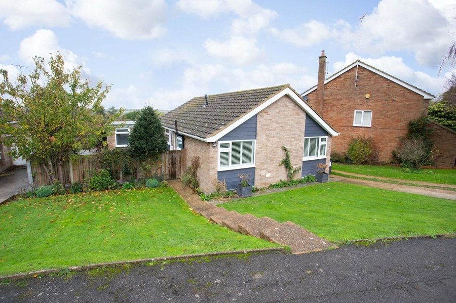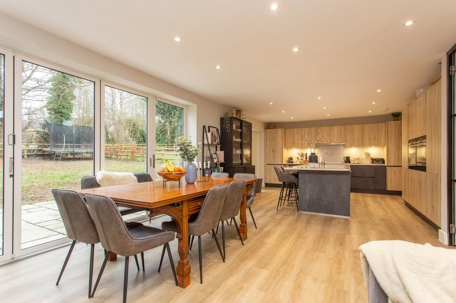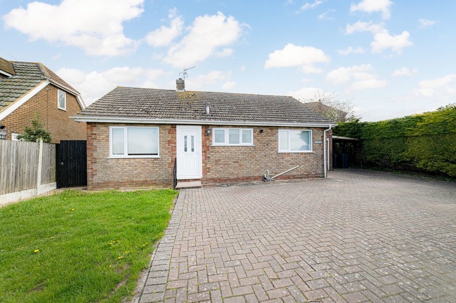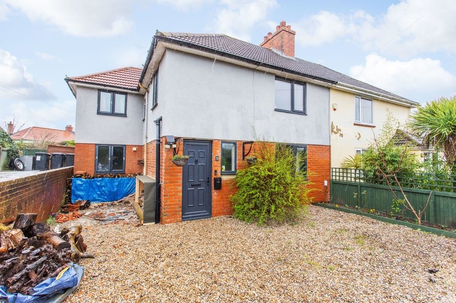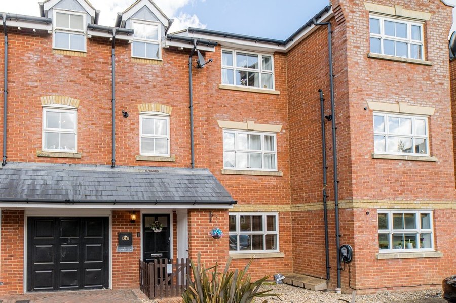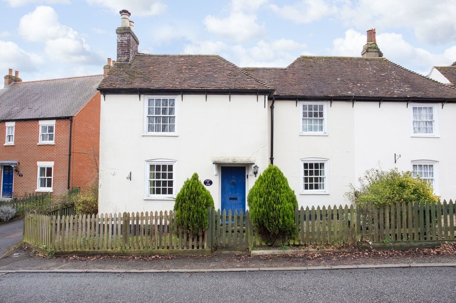Magnolia Drive, Canterbury, CT4
5 bedroom house - detached for sale
Introducing this exquisite five bedroom detached house, perfectly poised within a desirable residential area. This splendid property flaunts an exceptional combination of tasteful design and quality craftsmanship. Showcasing elegance and functionality, this home boasts a remarkable array of features throughout its three floors.
Stepping into the awe-inspiring hallway, you are immediately greeted by an immense sense of space and luxury. You are met with the open-plan kitchen, dining room and lavatory. This captivating space provides the perfect setting for both casual family meals and lavish dinner parties. Adjacent to the kitchen, the dining area offers abundant natural light streaming through the windows. The ground floor of this property also encompasses a versatile dual aspect sitting room. Offering an exquisite setting for relaxation and entertainment, this capacious room exudes warmth and comfort. The abundance of windows allows natural light to flood the room, creating an airy and inviting atmosphere.
The first floor is set up with the family bathroom and three bedrooms, including the master with its en suite. In addition, two further bedrooms feature to the second floor with another en suite shower room.
Completing this magnificent property is its outdoor haven - an enclosed rear garden boasting a lush lawn and a charming patio area. Delight in the harmony of nature in this private retreat, perfect for al fresco dining, gardening or simply basking in the serenity of your surroundings. Additionally, this property offers practicality with a driveway accommodating up to two cars and a double garage, ensuring ample space for secure parking and additional storage.
Conveniently nestled in a sought-after location, this exceptional property has easy access to local amenities and excellent transport links. The combination of elegance, practicality, and contemporary design make this the ideal family home.
Identification checks
Should a purchaser(s) have an offer accepted on a property marketed by Miles & Barr, they will need to undertake an identification check. This is done to meet our obligation under Anti Money Laundering Regulations (AML) and is a legal requirement. | We use a specialist third party service to verify your identity provided by Lifetime Legal. The cost of these checks is £60 inc. VAT per purchase, which is paid in advance, directly to Lifetime Legal, when an offer is agreed and prior to a sales memorandum being issued. This charge is non-refundable under any circumstances.
Room Sizes
| Entrance Hall | Leading to |
| Kitchen/Diner | 20' 3" x 11' 6" (6.18m x 3.51m) |
| Utility Room | 5' 4" x 6' 6" (1.63m x 1.98m) |
| Wc | With toilet and hand wash basin |
| Lounge | 20' 3" x 10' 8" (6.18m x 3.24m) |
| First Floor | Leading to |
| Bedroom | 20' 3" x 10' 8" (6.17m x 3.24m) |
| En-Suite | With toilet and hand wash basin |
| Bathroom | 7' 5" x 6' 7" (2.25m x 2.01m) |
| Bedroom | 11' 6" x 8' 5" (3.51m x 2.57m) |
| Bedroom | 11' 6" x 10' 6" (3.51m x 3.20m) |
| Second Floor | Leading to |
| Bedroom | 13' 5" x 10' 8" (4.09m x 3.24m) |
| En-Suite | With toilet and hand wash basin |
| Bedroom | 14' 8" x 13' 5" (4.47m x 4.09m) |
