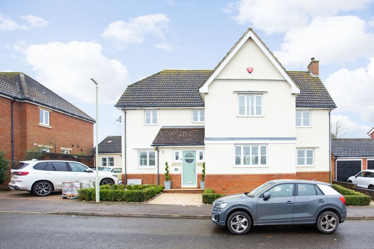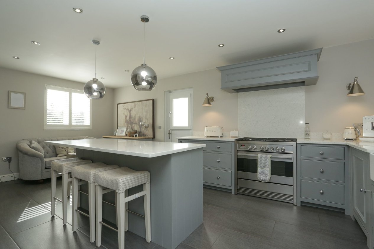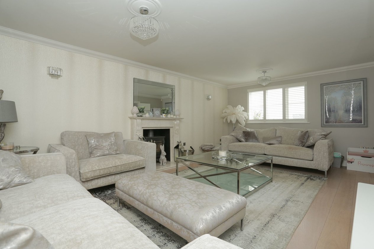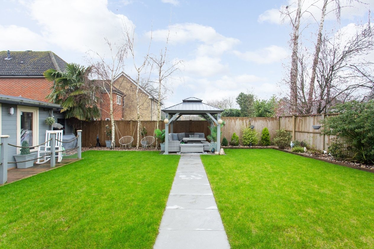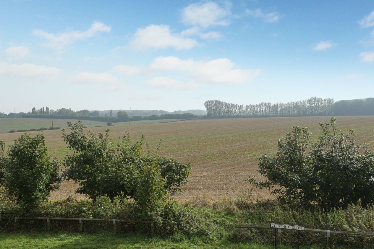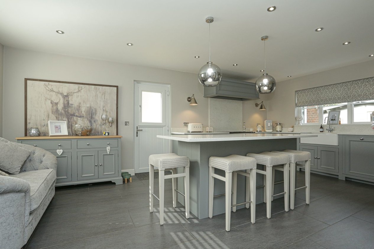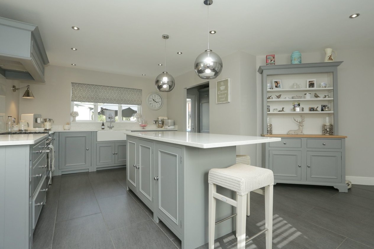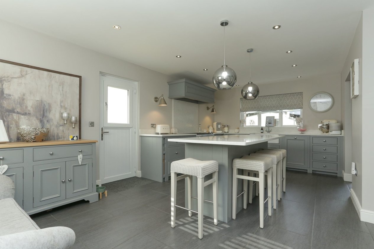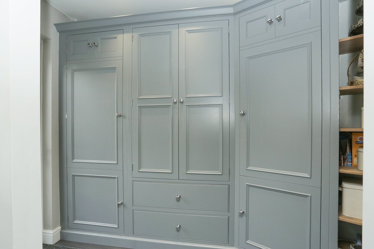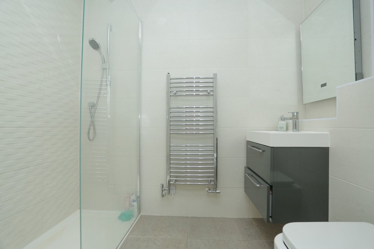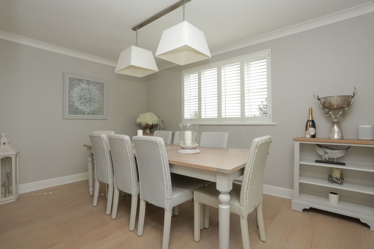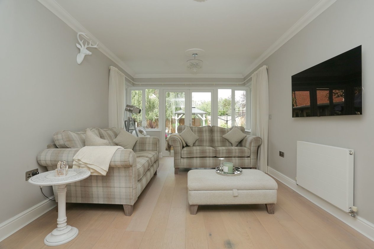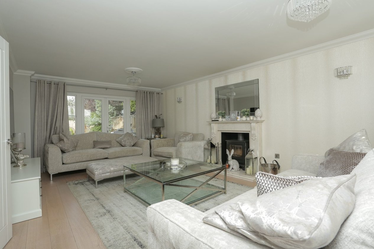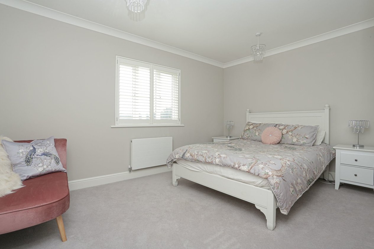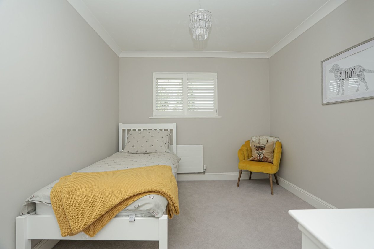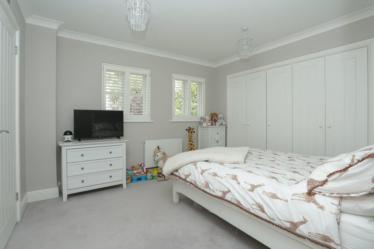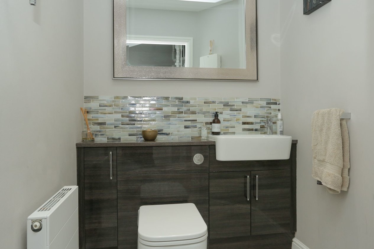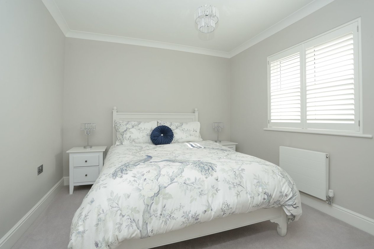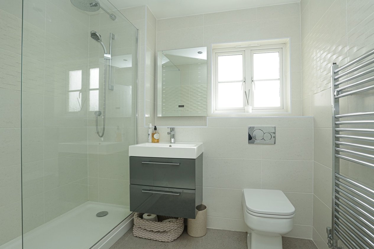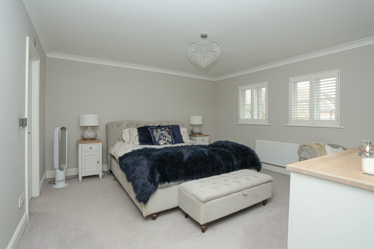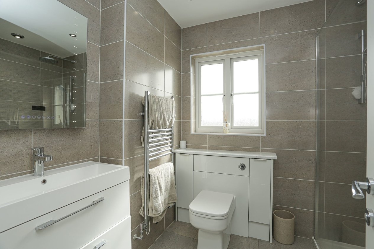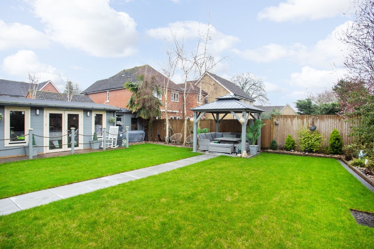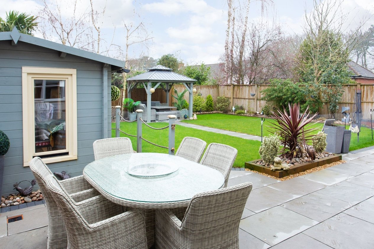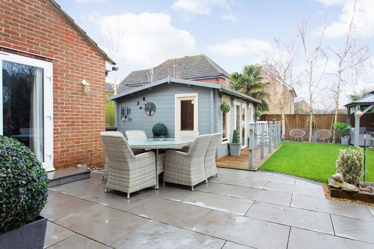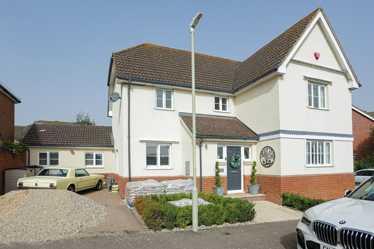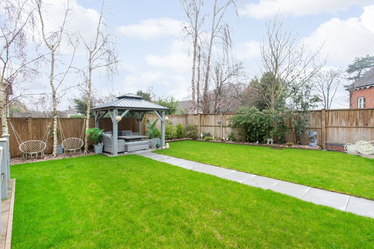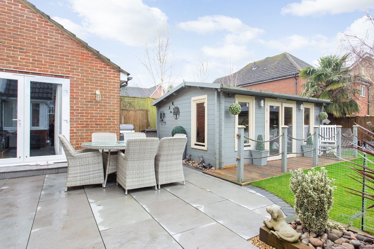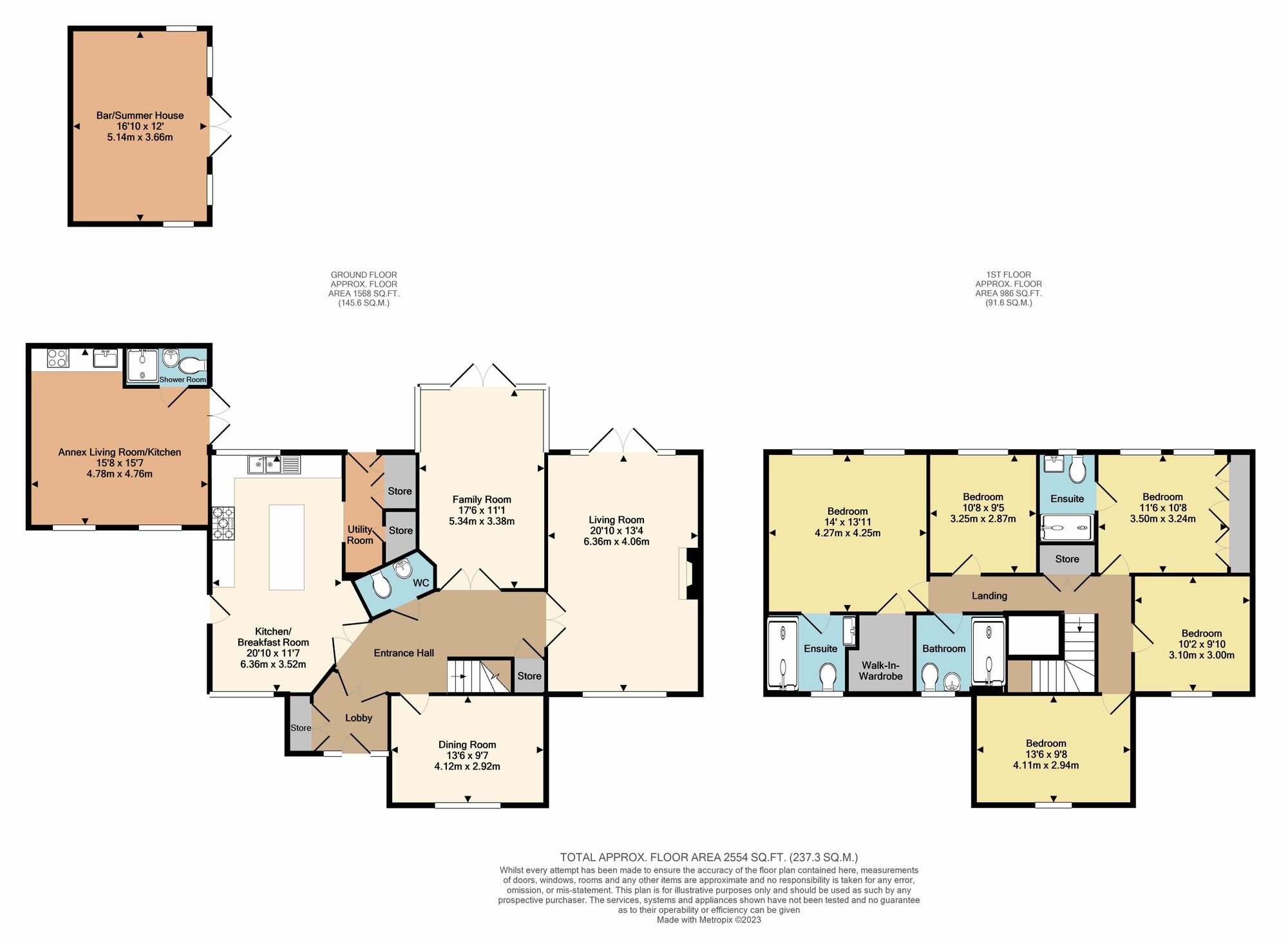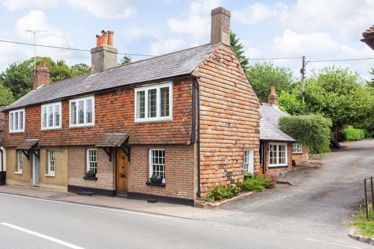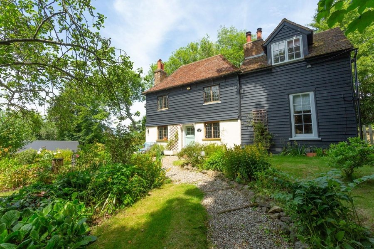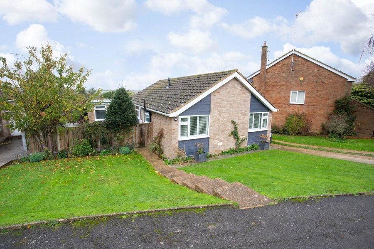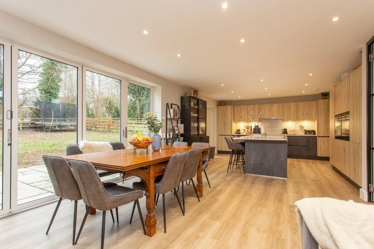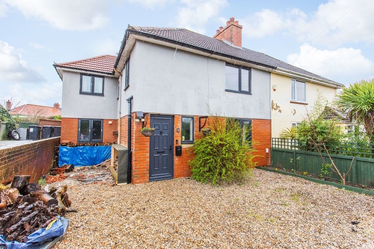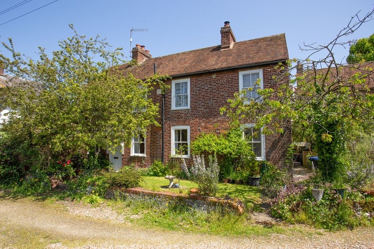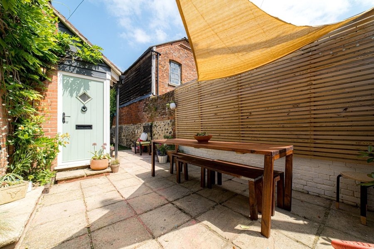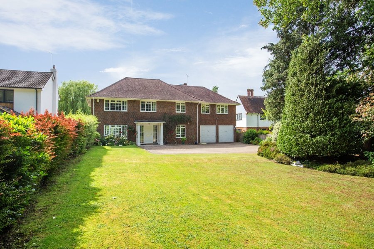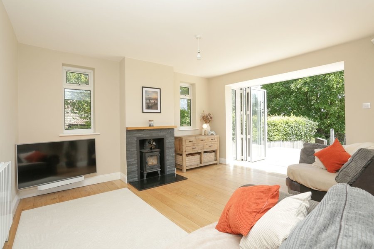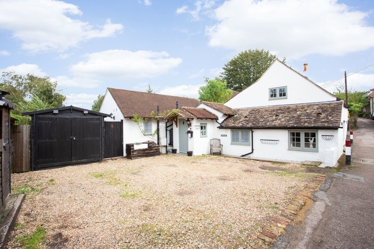Chestnut Close, Canterbury, CT4
5 bedroom house - detached for sale
***GUIDE PRICE - £800,000 - £900,000***
Nestled within the picturesque countryside, this five-bedroom detached property offers a perfect blend of modernity and tranquillity. Situated in a popular and sought-after village location, this spacious family home boasts numerous attractive features that are sure to impress.
Upon arrival, you are greeted by a private driveway providing ample parking space for multiple vehicles. The exterior of the property is beautifully maintained, with recently landscaped gardens showcasing a range of plants and shrubs. The views across the surrounding fields provide a serene backdrop, creating a peaceful ambience that is hard to resist.
Step inside and be captivated by the contemporary interior design. The modern finish can be seen throughout the property, offering a stylish and comfortable living space for the whole family. The generously-sized rooms boast an abundance of natural light, creating an airy and welcoming atmosphere.
The property also features a studio/annexe space, providing versatile options for extended family. This additional space offers endless possibilities to suit your specific needs.
Located in a family-friendly village, this home is ideally situated with kids play parks right on your doorstep. The close proximity to local amenities ensures that convenience is never an issue. Access to Chartham Train Station is within easy reach, offering excellent transport links to nearby towns and cities. The vibrant city of Canterbury is just a short distance away, providing an array of shops, restaurants, and cultural attractions to explore.
One of the standout features of this property is the Neptune kitchen, a brand known for its exceptional quality and style. The sleek and contemporary design, coupled with high-end appliances and ample storage space, makes this kitchen a chef's delight.
In summary, this five-bedroom detached property offers the perfect family home in a sought-after village location. With its modern interior, spacious rooms, and stunning landscapes, this property is sure to impress even the most astute buyers. Don't miss the opportunity to make this remarkable house your forever home. Contact us today to arrange a viewing and experience the true essence of countryside living.
Identification checks
Should a purchaser(s) have an offer accepted on a property marketed by Miles & Barr, they will need to undertake an identification check. This is done to meet our obligation under Anti Money Laundering Regulations (AML) and is a legal requirement. | We use a specialist third party service to verify your identity provided by Lifetime Legal. The cost of these checks is £60 inc. VAT per purchase, which is paid in advance, directly to Lifetime Legal, when an offer is agreed and prior to a sales memorandum being issued. This charge is non-refundable under any circumstances.
Room Sizes
| Entrance Hallway | Leading to |
| Kitchen/ Breakfast Room | 20' 10" x 11' 7" (6.36m x 3.52m) |
| Utility Room | Ample storage |
| Dining Room | 13' 6" x 9' 7" (4.12m x 2.92m) |
| WC | With toilet and hand wash basin |
| Family Room | 17' 6" x 11' 1" (5.34m x 3.38m) |
| Living Room | 20' 10" x 13' 4" (6.36m x 4.06m) |
| First Floor | Leading to |
| Bedroom | 13' 6" x 9' 8" (4.11m x 2.94m) |
| Bedroom | 10' 2" x 9' 10" (3.10m x 3.00m) |
| Bedroom | 11' 6" x 10' 8" (3.50m x 3.24m) |
| En-Suite | With shower bath |
| Bedroom | 10' 8" x 9' 5" (3.25m x 2.87m) |
| Bedroom | 14' 0" x 13' 11" (4.27m x 4.25m) |
| En-Suite | With shower bath |
| Walk-In-Wardrobe | Ample space |
| Bathroom | With shower bath |
| Annex Living Room/ Kitchen | 15' 8" x 15' 7" (4.78m x 4.76m) |
| Annex Shower Room | With shower, toilet and hand wash basin |
