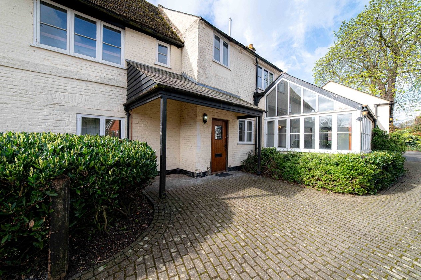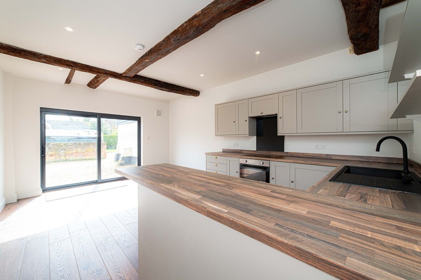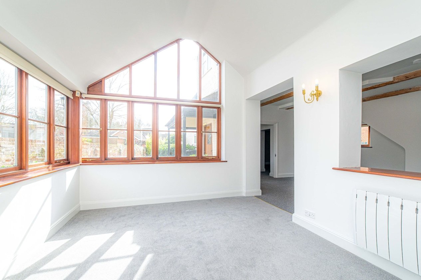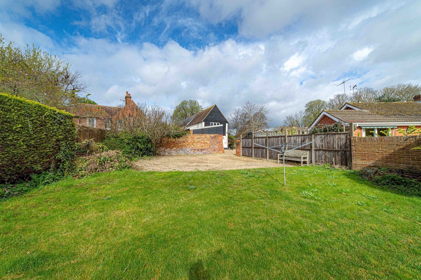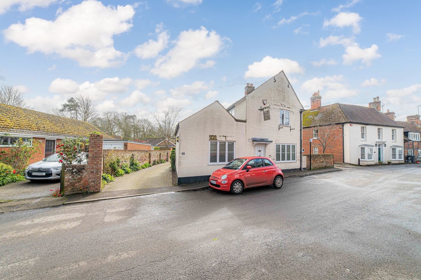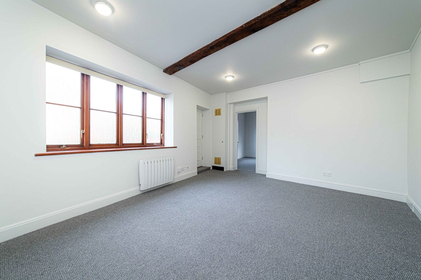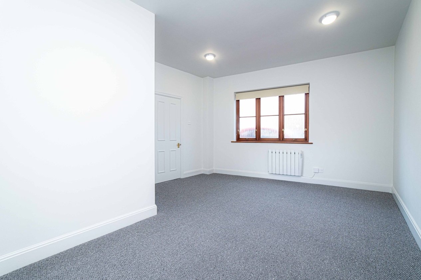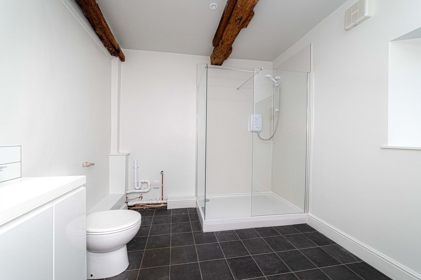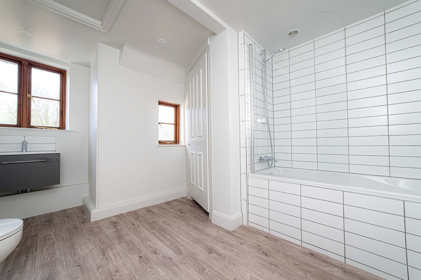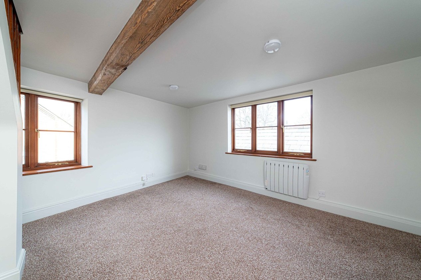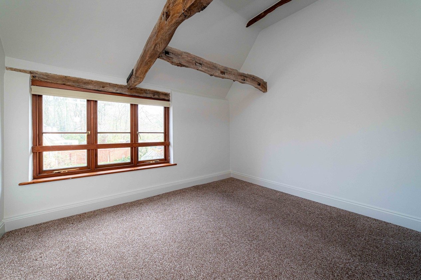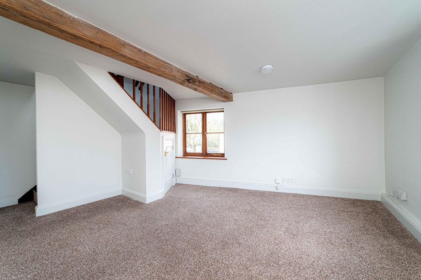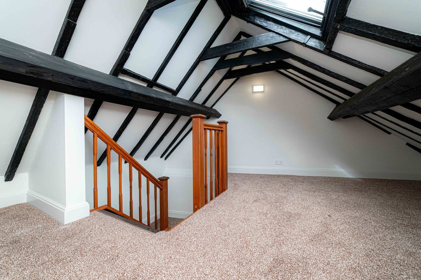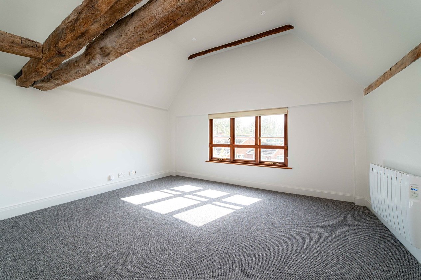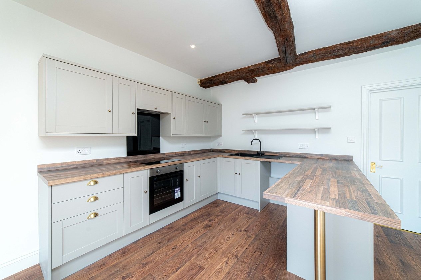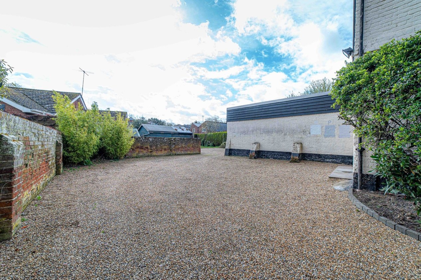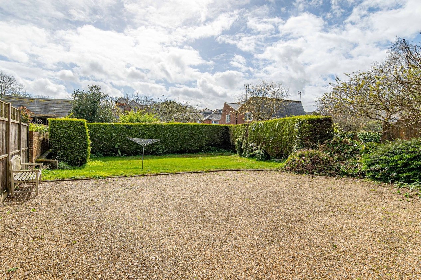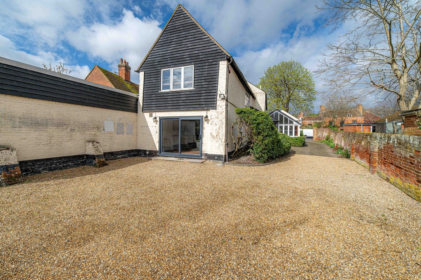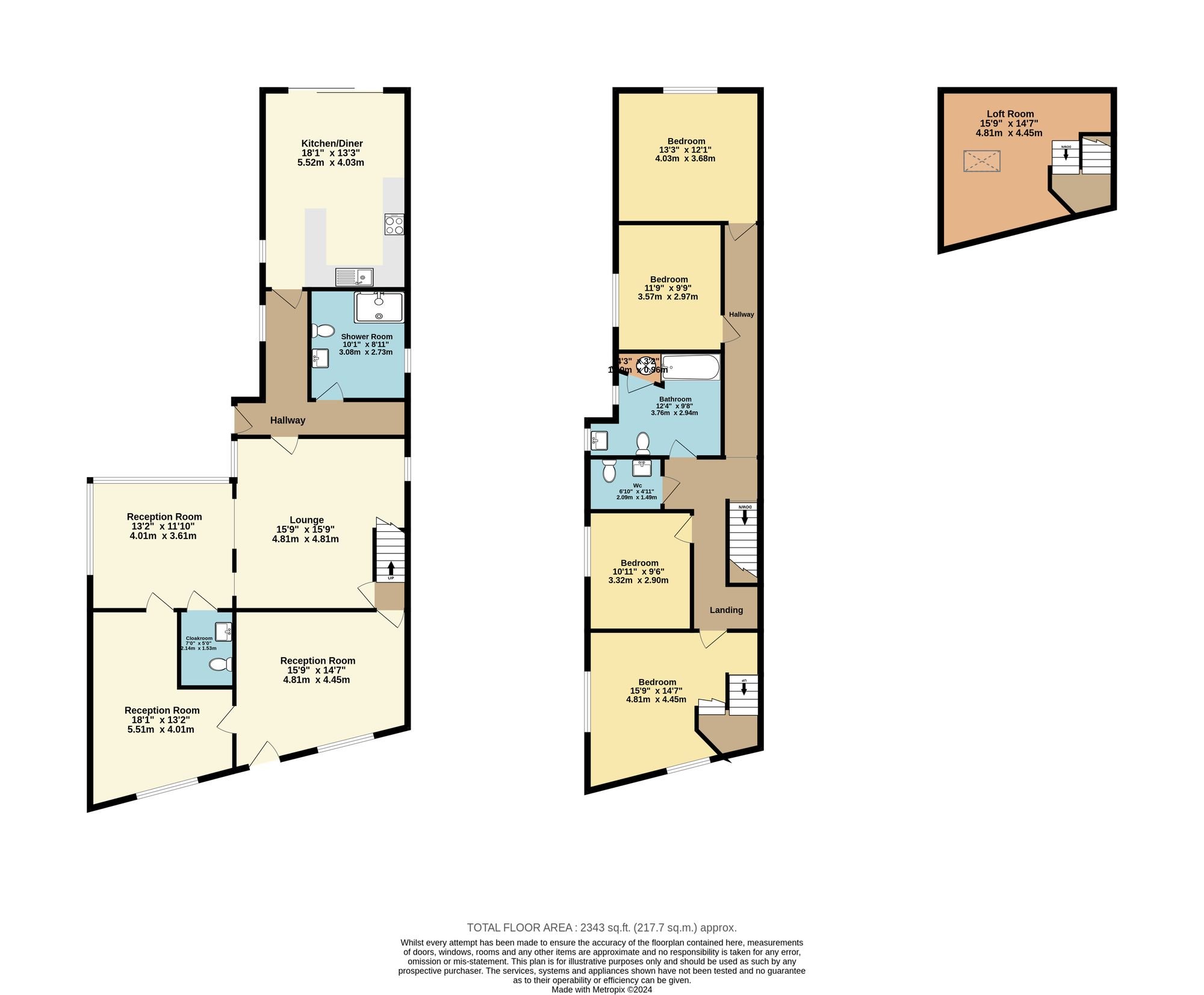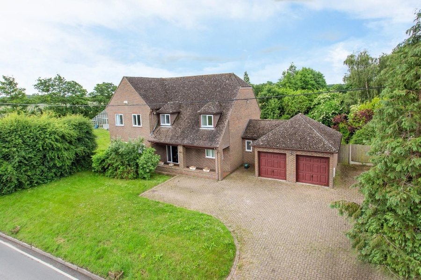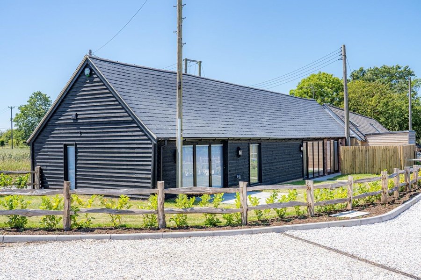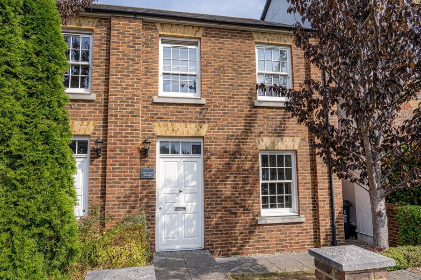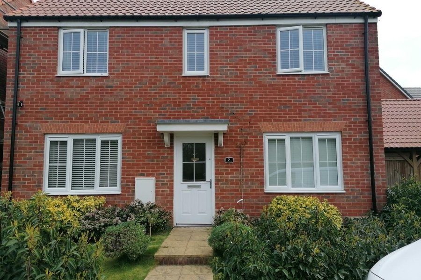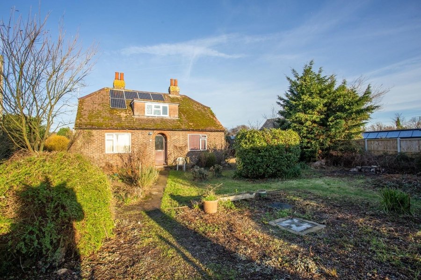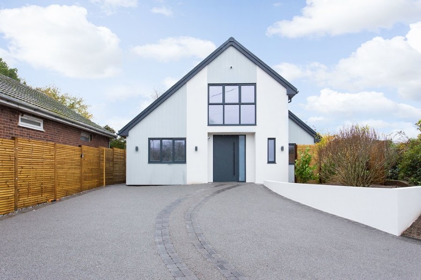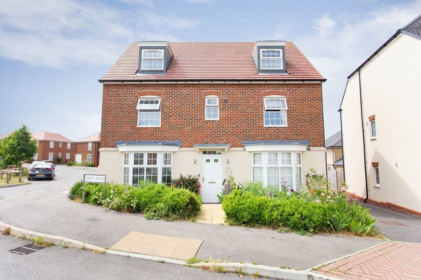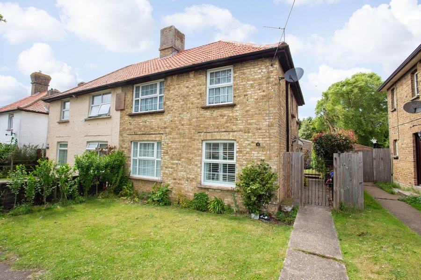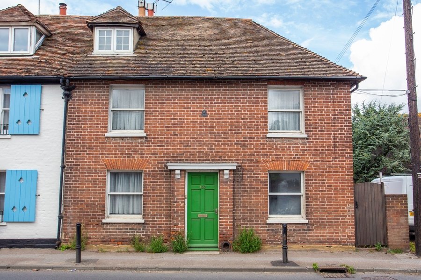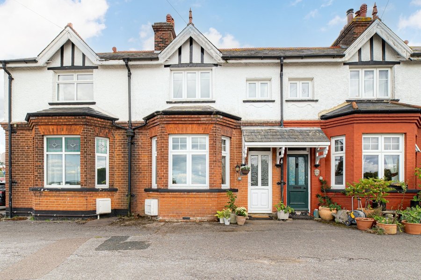Nargate Street, Canterbury, CT3
4 bedroom house - detached for sale
***Spacious End of Chain Property***
Miles and Barr are delighted to offer this four bedroom home in Nargate Street, Littlebourne.
A fabulous historic building believed to originally have been a corn store, more recently a doctors surgery for the village, now converted by the current owner into a large residence with a wealth of space (2400sqft) and flexible arrangement of rooms. Featuring four reception rooms and the kitchen diner, the building offers many possibilities. Two of these rooms could be bedrooms, alternatively if a work from home space was required these areas could make perfect office/studio/treatment rooms.
The accommodation consists of entrance hall, shower room, kitchen diner with a good range of wall and base units, breakfast bar and sliding doors to the patio, lounge and a further double aspect bright reception room, WC, two further flexible rooms. First floor consists of a bedroom with mezzanine loft room, three further double bedrooms, WC and a family bathroom with bath, shower above and WC. Externally the rear garden has a patio leading to a shingle area and then lawn, off street parking is available on the bloc paved driveway which runs to the side of the building and a shingled area that can act as further parking.
A unique home, refurbished by the current owner to a high standard, please see the virtual tour and then call Miles and Barr to arrange your viewing.
These details are yet to be approved by the vendor.
Identification checks
Should a purchaser(s) have an offer accepted on a property marketed by Miles & Barr, they will need to undertake an identification check. This is done to meet our obligation under Anti Money Laundering Regulations (AML) and is a legal requirement. We use a specialist third party service to verify your identity. The cost of these checks is £60 inc. VAT per purchase, which is paid in advance, when an offer is agreed and prior to a sales memorandum being issued. This charge is non-refundable under any circumstances.
Room Sizes
| Entrance Hall | Leading to |
| Kitchen/ Diner | 18' 1" x 13' 3" (5.52m x 4.03m) |
| Shower Room | 10' 1" x 8' 11" (3.08m x 2.73m) |
| Lounge | 15' 9" x 15' 9" (4.81m x 4.81m) |
| Reception Room | 13' 2" x 11' 10" (4.01m x 3.61m) |
| Wc | With toilet and hand wash basin |
| Reception Room | 18' 1" x 13' 2" (5.51m x 4.01m) |
| Reception Room | 15' 9" x 14' 7" (4.81m x 4.45m) |
| First Floor | Leading to |
| Bedroom | 13' 3" x 12' 1" (4.03m x 3.68m) |
| Bedroom | 11' 9" x 9' 9" (3.57m x 2.97m) |
| Bathroom | 12' 4" x 9' 8" (3.76m x 2.94m) |
| Wc | With toilet and hand wash basin |
| Bedroom | 10' 11" x 9' 6" (3.32m x 2.90m) |
| Bedroom | 15' 9" x 14' 7" (4.81m x 4.45m) |
| Second Floor | Leading to |
| Loft Room | 15' 9" x 14' 7" (4.81m x 4.45m) |
