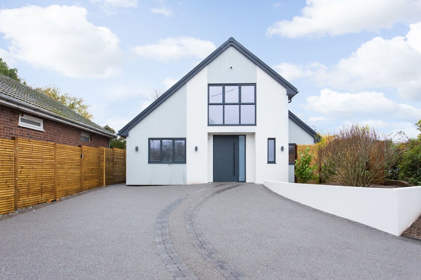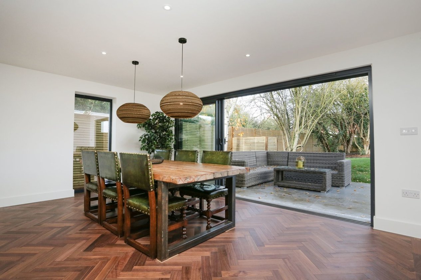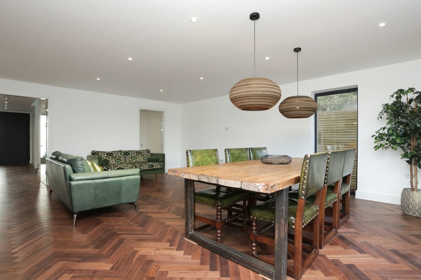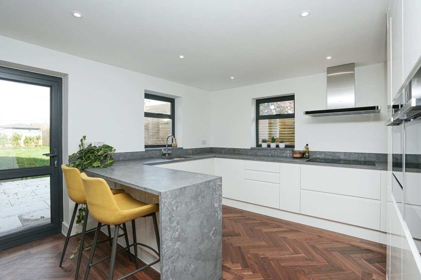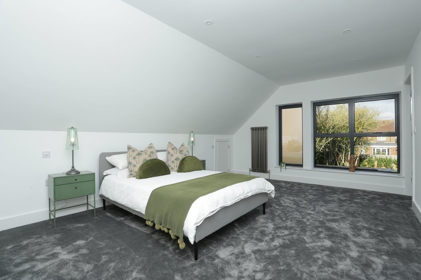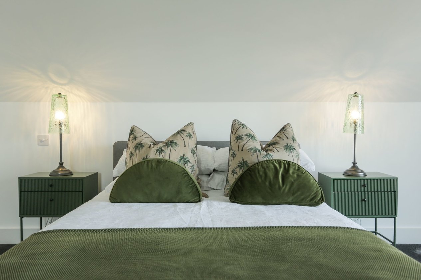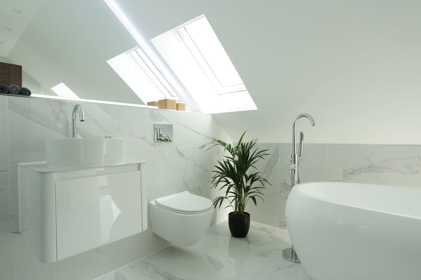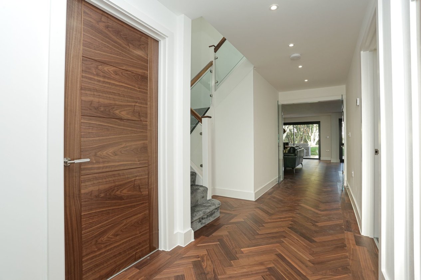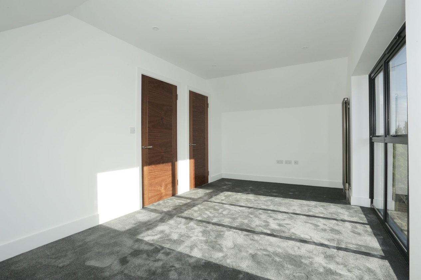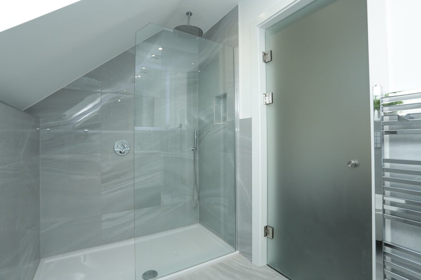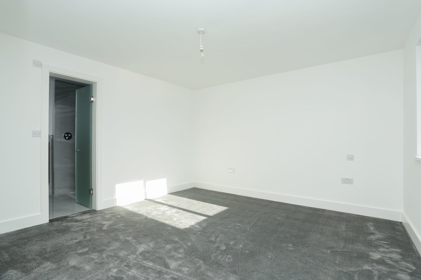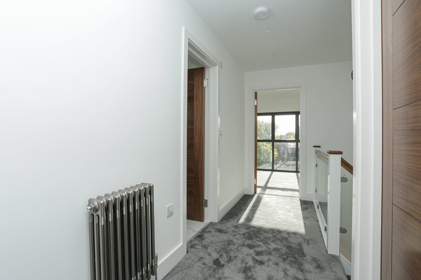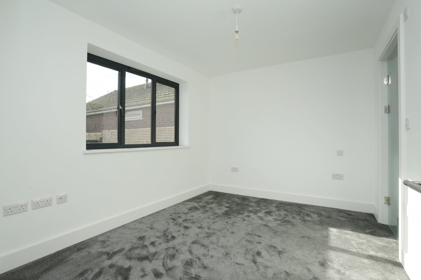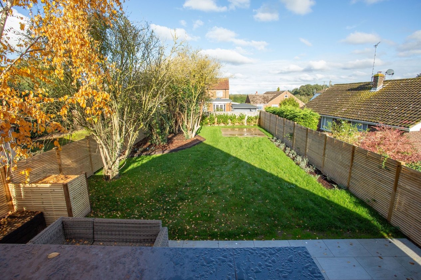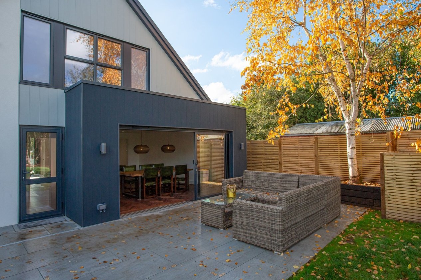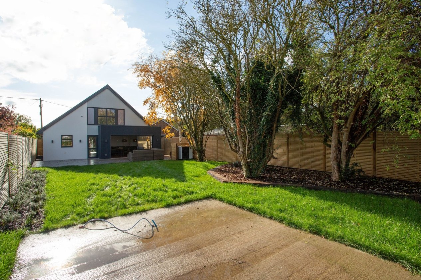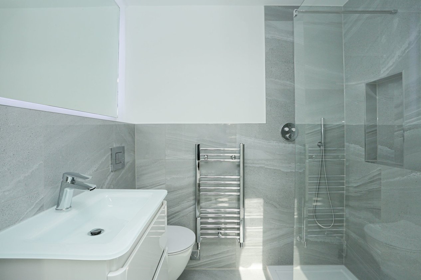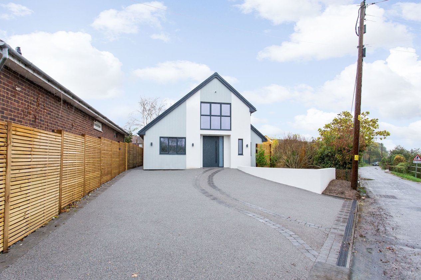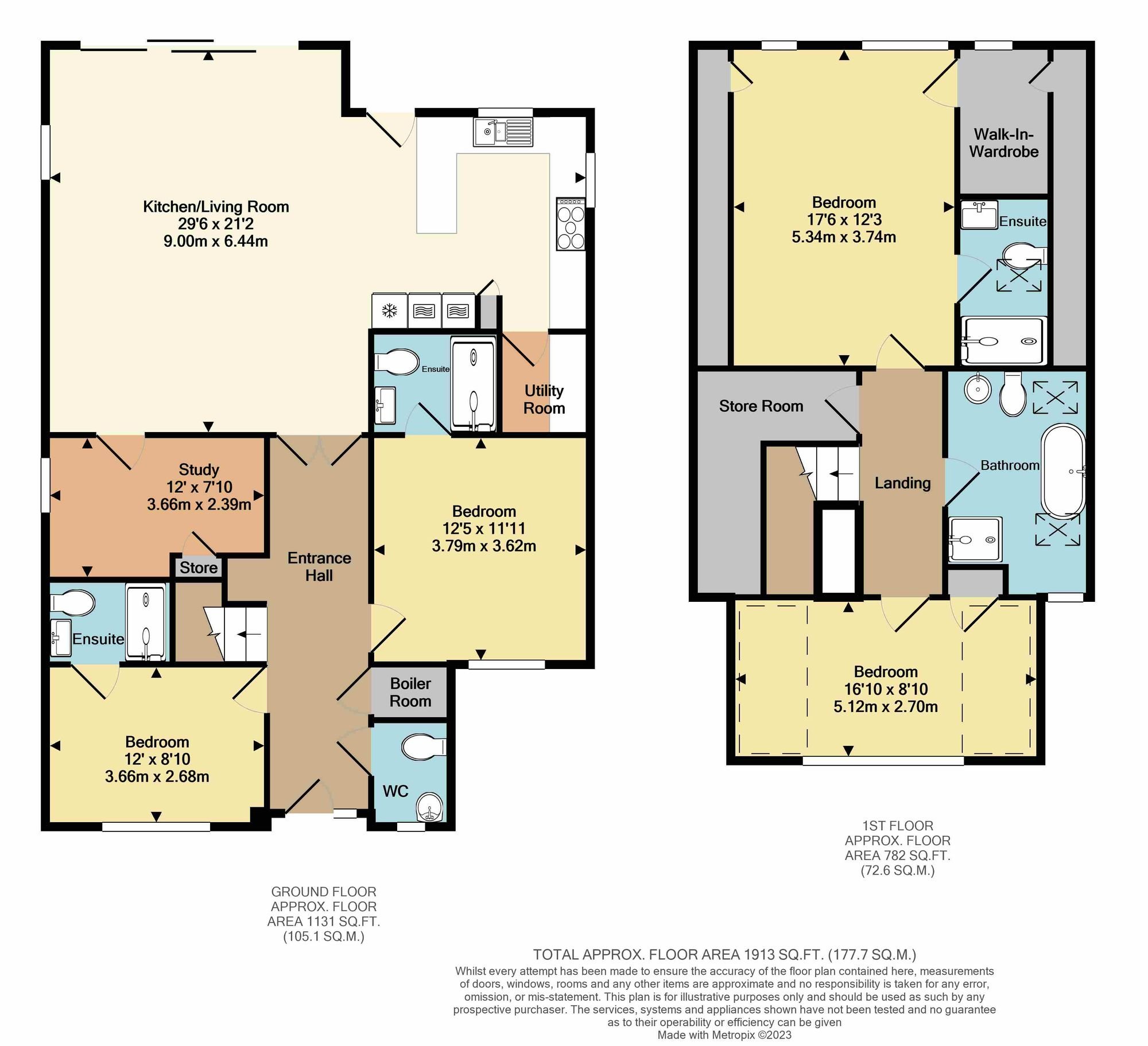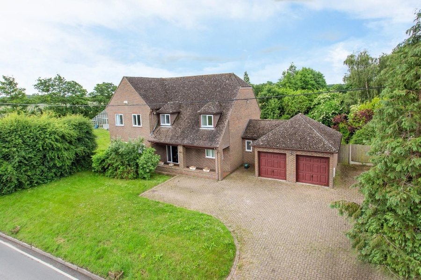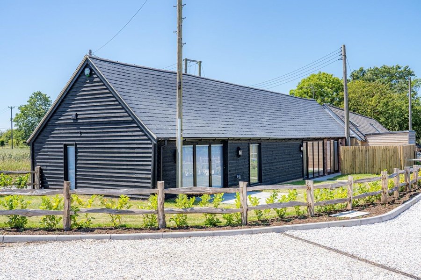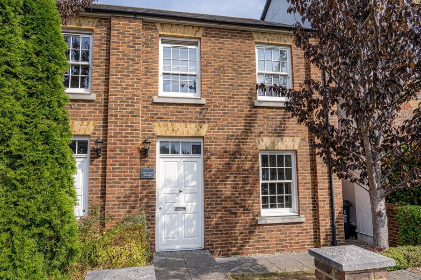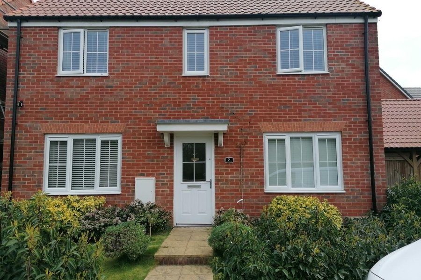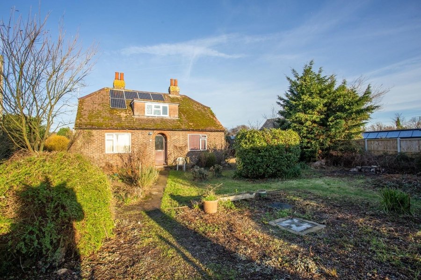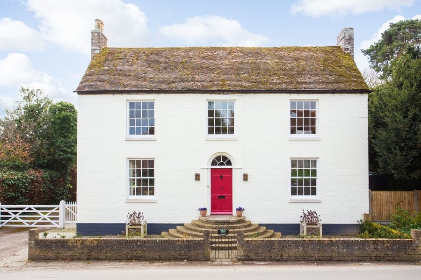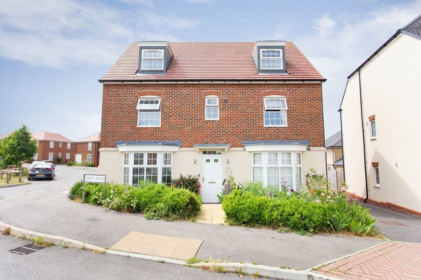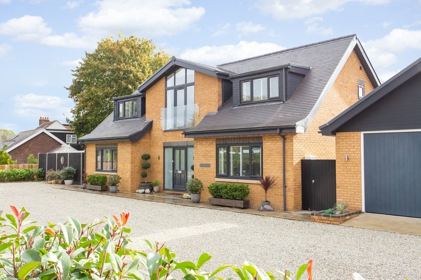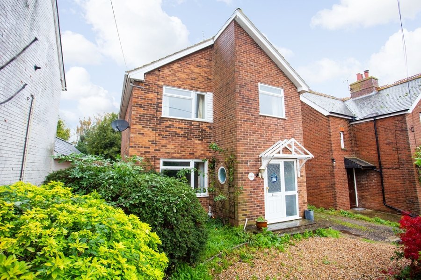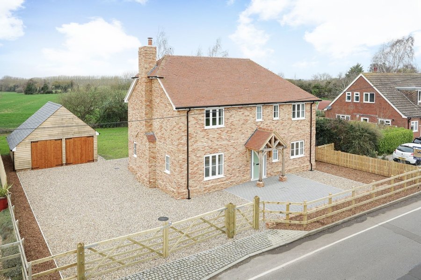Mill Road, Canterbury, CT3
4 bedroom house - detached for sale
***PRICE RANGE £800,000 - £900,000***
*** LUXURY DETACHED NEW HOME ***
Safegate House is a stunning, brand new four bedroom detached home in the pretty village of Wingham.
This contemporary home boasts a large open plan layout to the rear of the ground floor, including a spacious lounge / diner and kitchen with sliding glass doors leading out to the garden.
The downstairs of the home holds two of the four double bedrooms, both with ensuite bathrooms. There is a further study which could be used as a versatile office / workspace if required. A utility room and cloakroom also complete the ground floor living space.
The white high gloss ‘Clenkenwell’ kitchen comes fully fitted with granite worktops, integrated Neff appliances and brushed chrome boiling water tap. The same kitchen units continue to flow through to the utility area, which has an AEG wine cooler and AEG washer/dryer.
To the first floor you’ll find two further double bedrooms, one with en-suite bathroom and a fantastic dressing room area. The main bathroom is also to the first floor and will be fully tiled, with a freestanding bathtub, heated chrome towel rails and recessed LED downlights.
This impressive new home is being built by a reputable developer to a high-quality specification; including, under floor heating throughout the ground floor with ‘Hive’ temperature controller system and 10 Year Warranty via Advantage.
Additional benefits to Safegate House include ample car parking, with a driveway of over 100sqft with resin finish and electric car charging point.
*A specification list is available upon request.
*Please note the images used are computer generated and may be subject to change.
Identification Checks
Should a purchaser(s) have an offer accepted on a property marketed by Miles & Barr, they will need to undertake an identification check. This is done to meet our obligation under Anti Money Laundering Regulations (AML) and is a legal requirement. We use a specialist third party service to verify your identity provided by Lifetime Legal. The cost of these checks is £60 inc. VAT per purchase, which is paid in advance, directly to Lifetime Legal, when an offer is agreed and prior to a sales memorandum being issued. This charge is non-refundable under any circumstances.
Room Sizes
| Entrance Hall | Leading to |
| Wc | With toilet and hand wash basin |
| Bedroom | 12' 0" x 8' 10" (3.66m x 2.68m) |
| En-Suite | With shower, toilet and hand wash basin |
| Bedroom | 12' 5" x 11' 11" (3.79m x 3.62m) |
| En-Suite | With shower, toilet and hand wash basin |
| Kitchen/ Living Room | 29' 6" x 21' 2" (9.00m x 6.44m) |
| Utility | Ample storage |
| Study | 12' 0" x 7' 10" (3.66m x 2.39m) |
| First Floor | Leading to |
| Bedroom | 16' 10" x 8' 10" (5.12m x 2.70m) |
| Bathroom | With bath, toilet and hand wash |
| Bedroom | 17' 6" x 12' 3" (5.34m x 3.74m) |
| En-Suite | With shower, toilet and hand wash basin |
