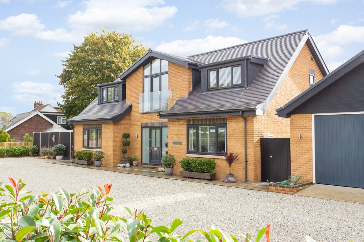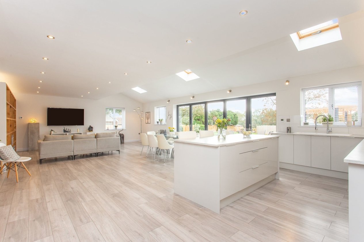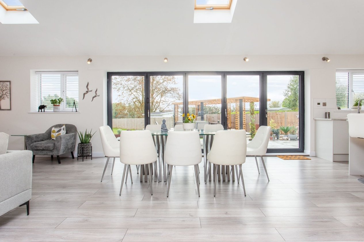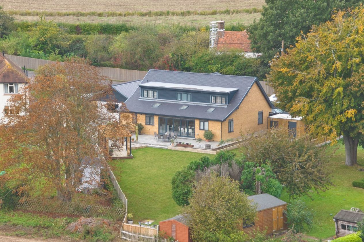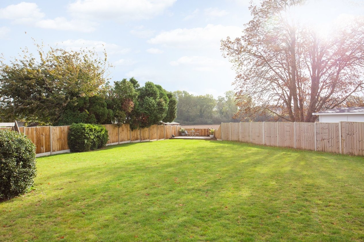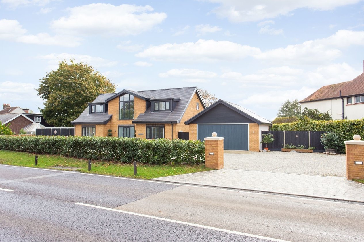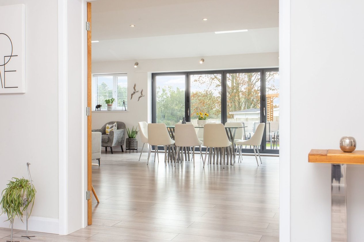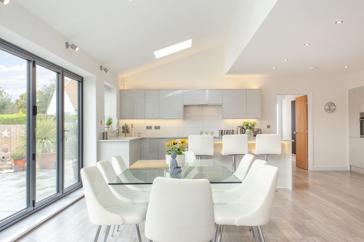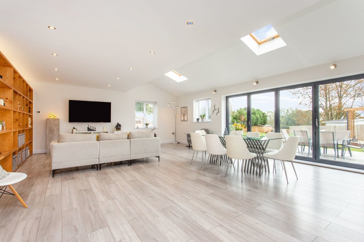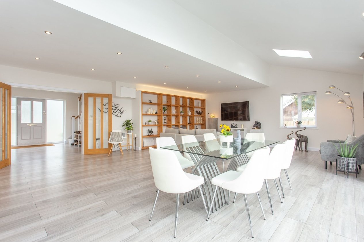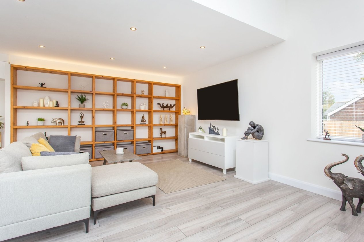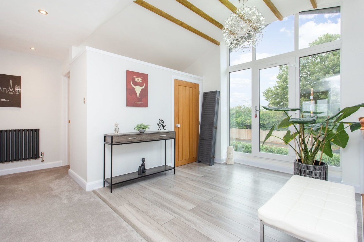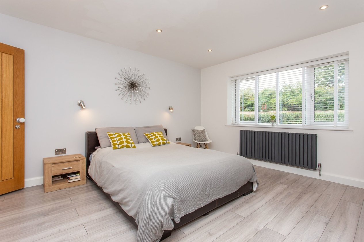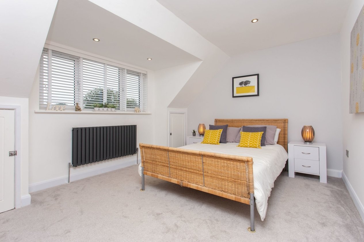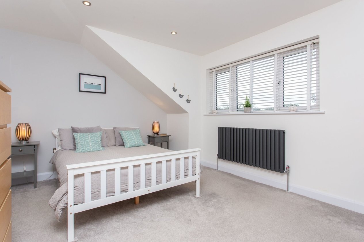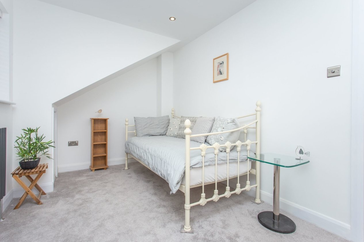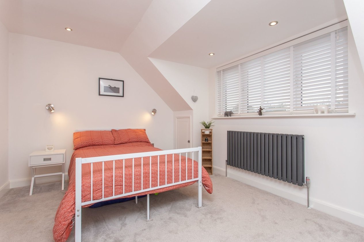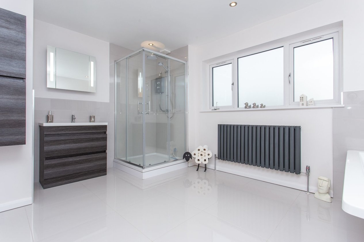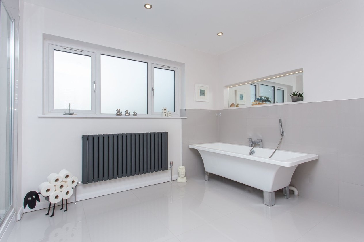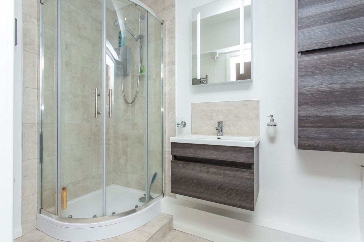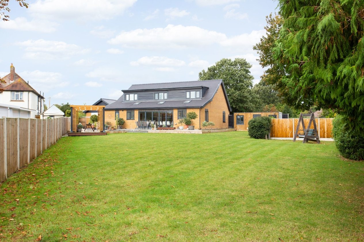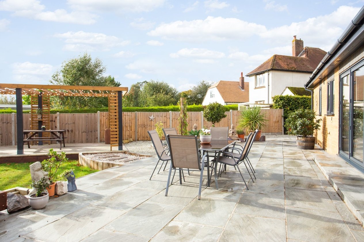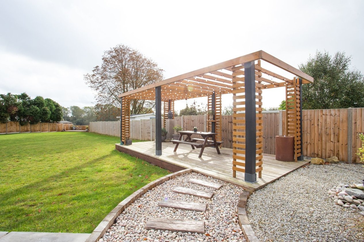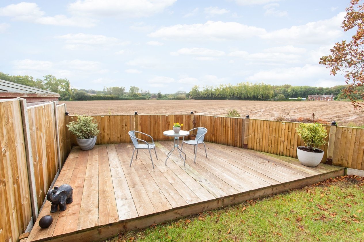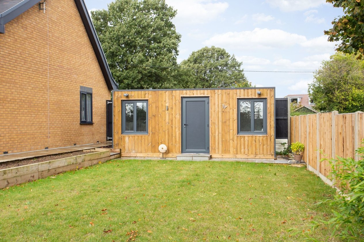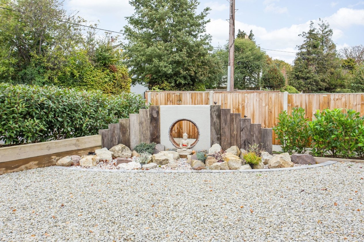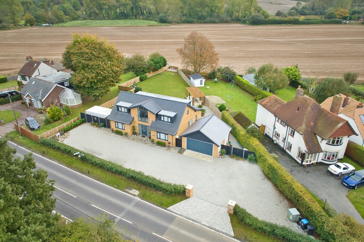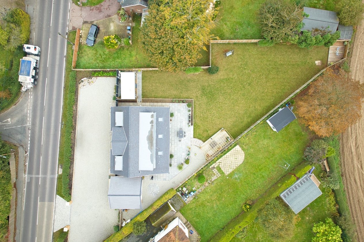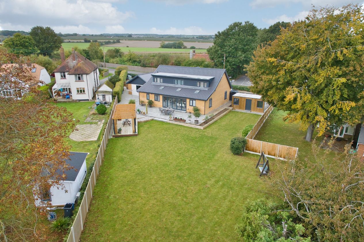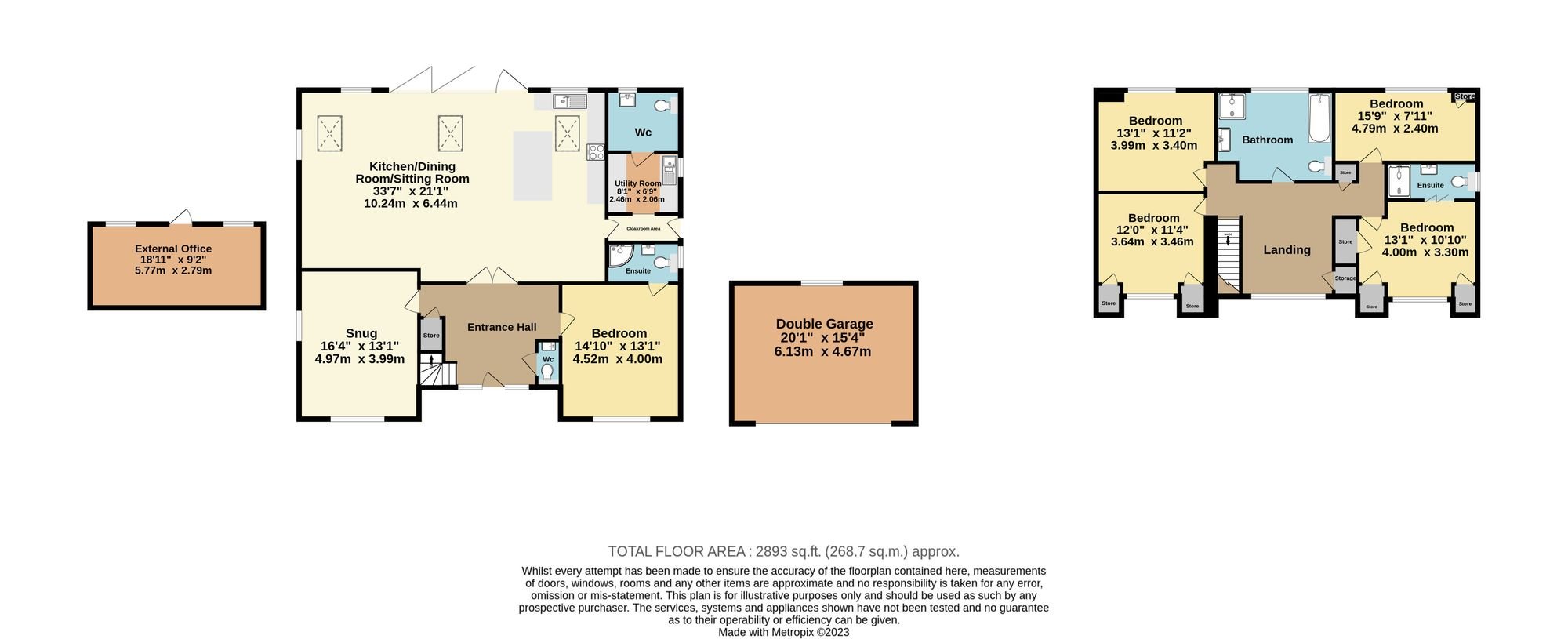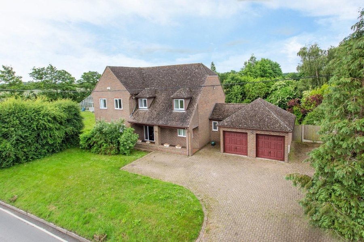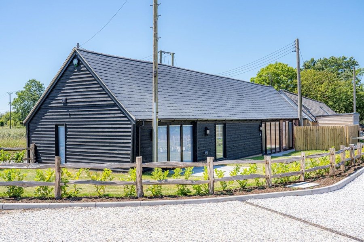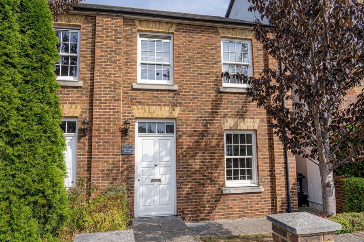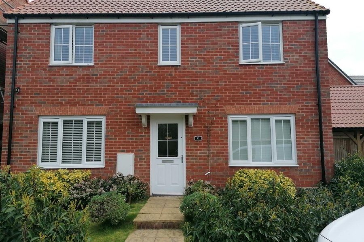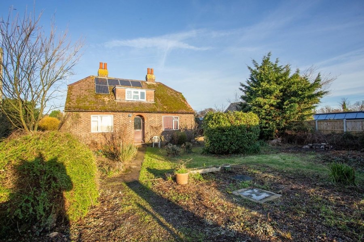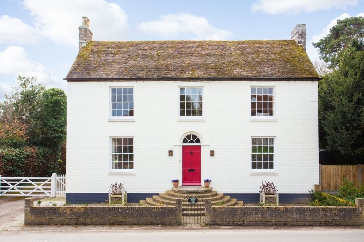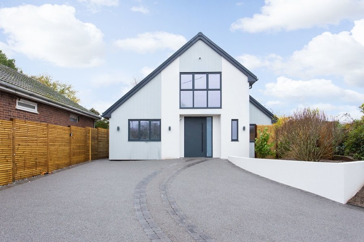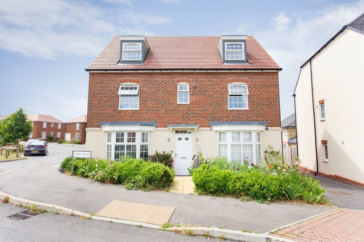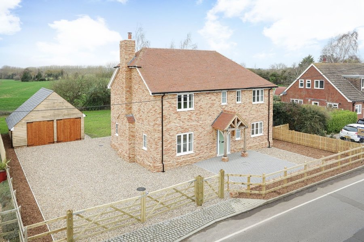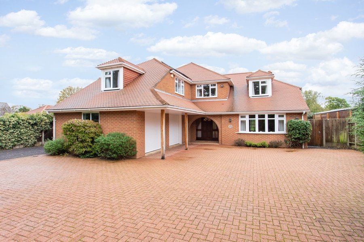Canterbury Road, Canterbury, CT3
5 bedroom house - detached for sale
Found to the outskirts of the popular and sought after village of Wingham is this modern detached five bedroom family home which was built to a high specification and stands on a wide plot which extends to approximately 1/3rd of an acre. The property provides spacious and well proportioned living accommodation with a modern contemporary feel.
To the ground floor there is a spacious and bright entrance hall with underfloor heating ,cloakroom and snug/living room. There is also one of the five bedrooms with its own en-suite bathroom. The hub of the house is undoubtedly the stunning kitchen/dining/ family room to the rear with a well appointed kitchen with a comprehensive range of units with integrated appliances and a large island providing extra storage and breakfast bar, this room also has underfloor heating .A large set of bi-fold doors lead out to the patio and rear garden. Off the kitchen is a utility room and a second cloakroom.
To the first floor there is a spacious landing/sitting area with vaulted ceiling and floor to ceiling windows with Juliette balcony and views to the front .There are four further bedrooms one with an en-suite and a luxurious family bathroom with free standing bath and separate shower.
Outside to the front there is a gravel driveway and parking for numerous vehicles which leads to the detached double garage with electric doors. There is also an EV charger .To the rear there is a large Indian sandstone patio ideal for entertaining and al fresco dining. The garden is laid mainly to lawn with new fencing to both boundaries. There is an additional attractive pegoda providing more entertaining space and a decked patio at the bottom of the garden to enjoy the views. For those looking for a separate work space or studio there is a modern detached timber-clad and insulated pod style room. This really is a super family home which should be viewed to be fully appreciated. Wingham village provides all your every day needs with local shops bars, and restaurants. The Cathedral city of Canterbury is approximately five miles away where you will find a wide variety of shopping, dining and recreational facilities.
Identification checks
Should a purchaser(s) have an offer accepted on a property marketed by Miles & Barr, they will need to undertake an identification check. This is done to meet our obligation under Anti Money Laundering Regulations (AML) and is a legal requirement. | We use a specialist third party service to verify your identity provided by Lifetime Legal. The cost of these checks is £60 inc. VAT per purchase, which is paid in advance, directly to Lifetime Legal, when an offer is agreed and prior to a sales memorandum being issued. This charge is non-refundable under any circumstances.
Room Sizes
| Entrance Hall | Leading to |
| Wc | With toilet and hand wash basin |
| Snug | 16' 4" x 13' 1" (4.97m x 3.99m) |
| Kitchen/ Diner/ Living Room | 33' 7" x 21' 2" (10.24m x 6.44m) |
| Utility Room | 8' 1" x 6' 9" (2.46m x 2.06m) |
| Wc | With toilet and hand wash basin |
| Bedroom | 14' 10" x 13' 1" (4.52m x 4.00m) |
| En-Suite | With shower, toilet and hand wash basin |
| First Floor | Leading to |
| Bedroom | 11' 11" x 11' 4" (3.64m x 3.46m) |
| Bedroom | 13' 1" x 11' 2" (3.99m x 3.40m) |
| Bathroom | 10' 1" x 13' 2" (3.08m x 4.01m) |
| Bedroom | 15' 9" x 7' 10" (4.79m x 2.40m) |
| Bedroom | 13' 1" x 10' 10" (4.00m x 3.30m) |
| En-Suite | With shower, toilet and hand wash basin |
