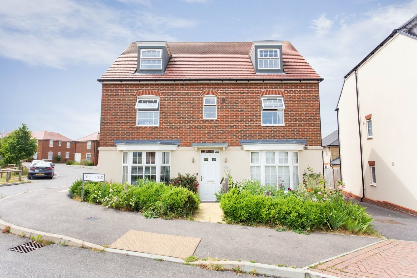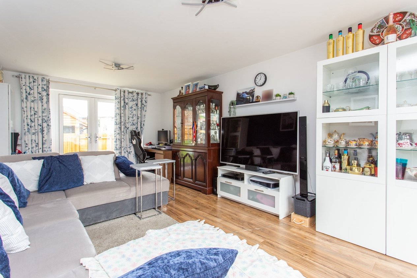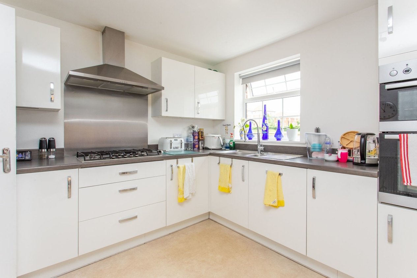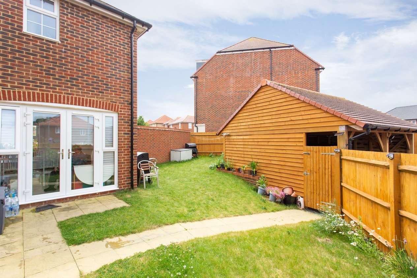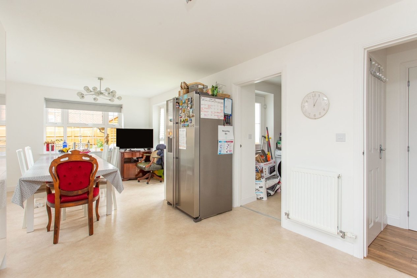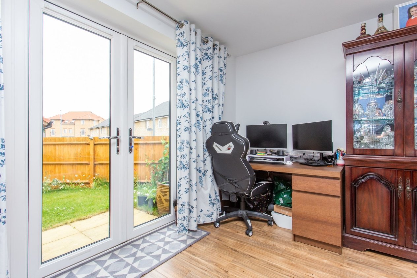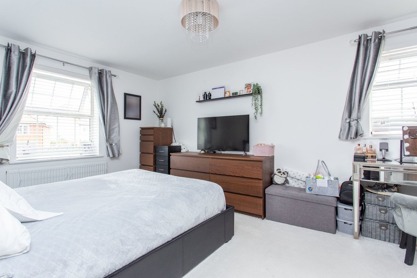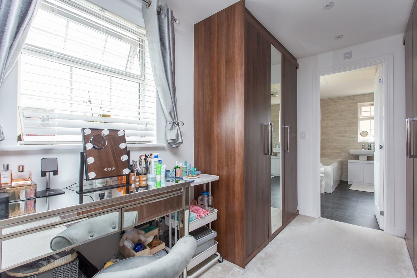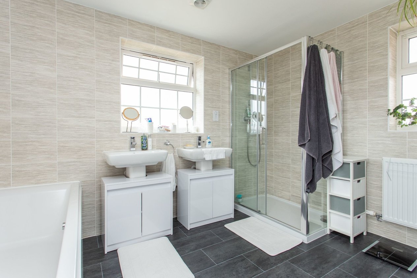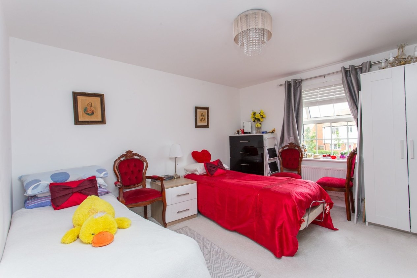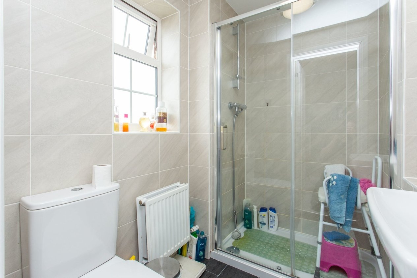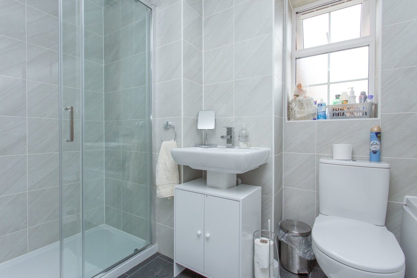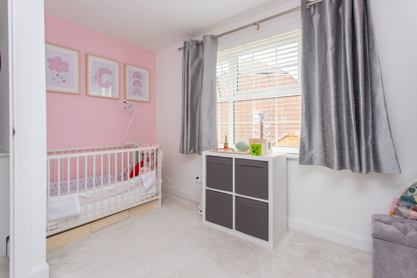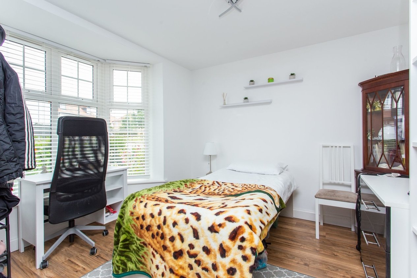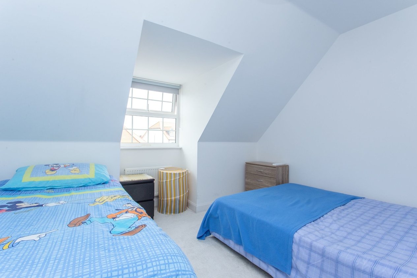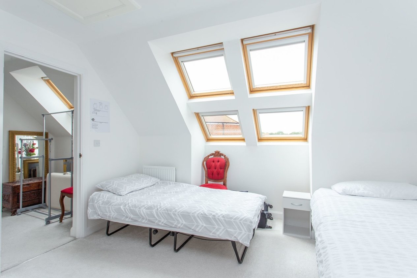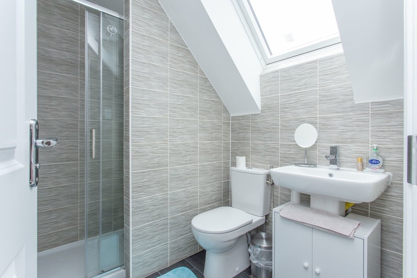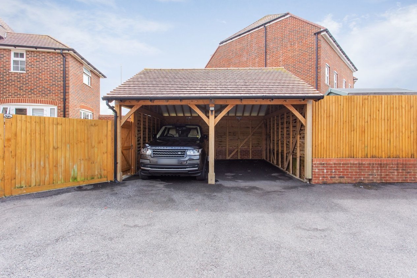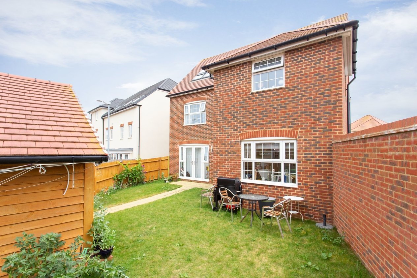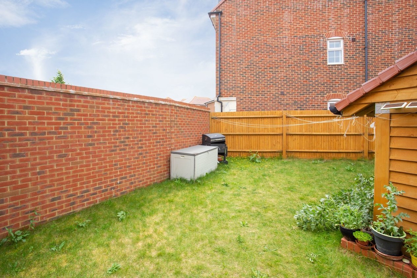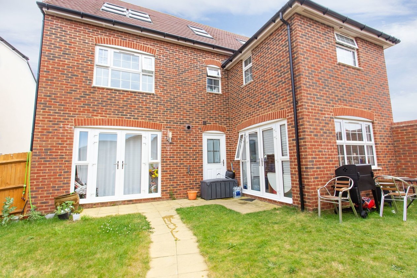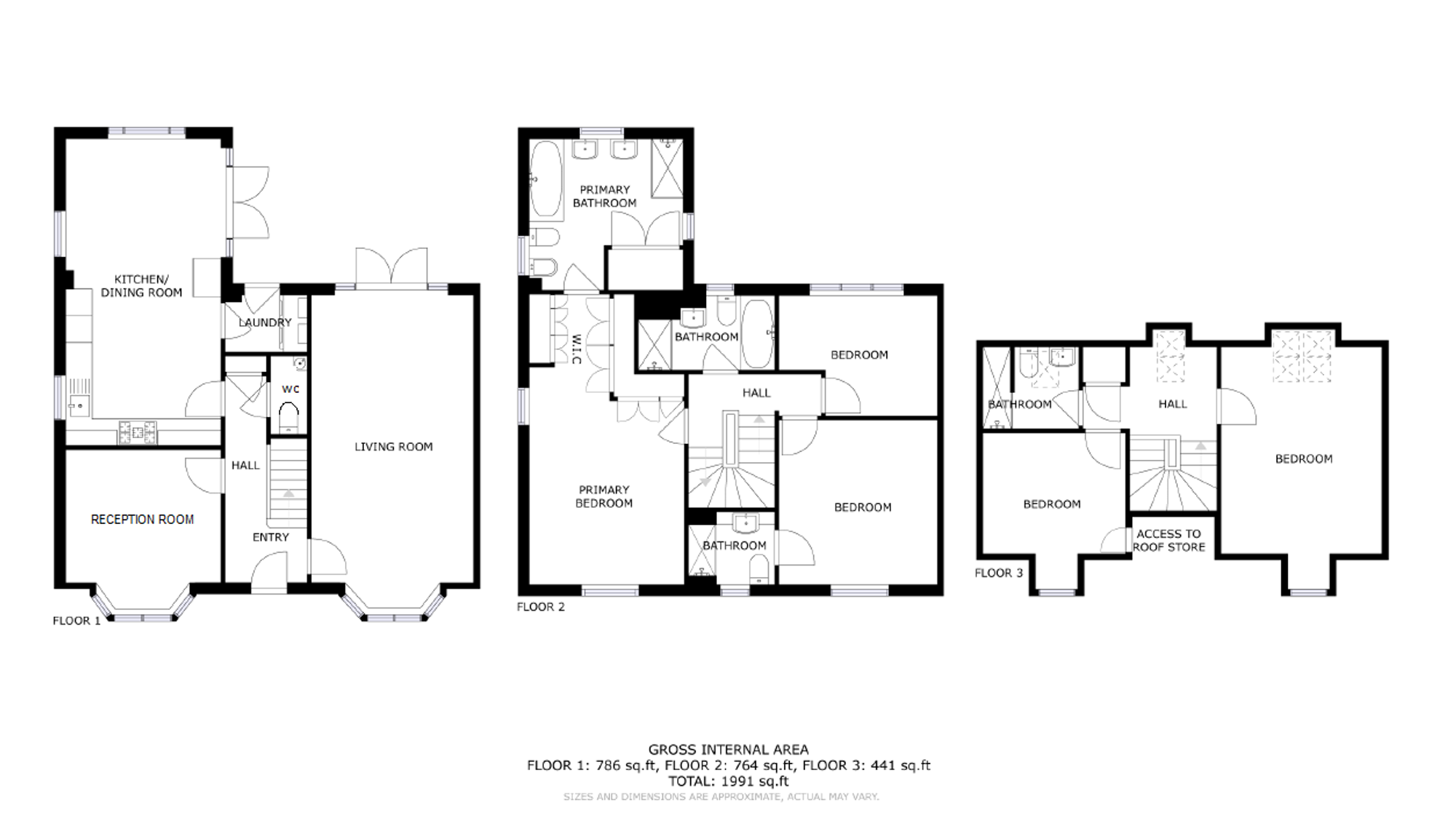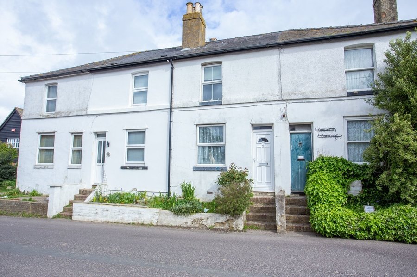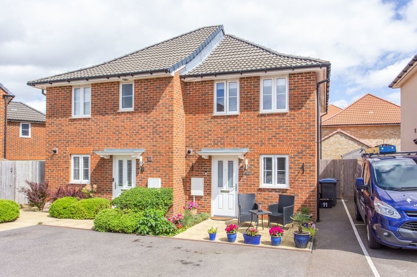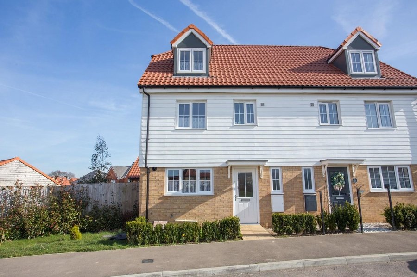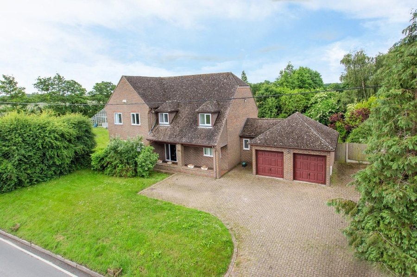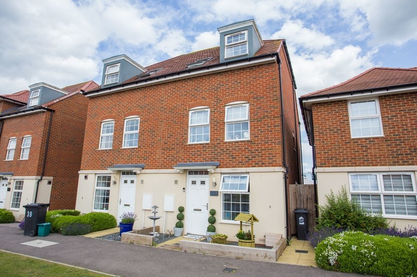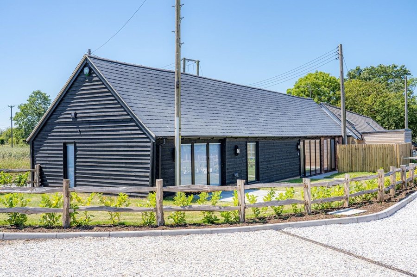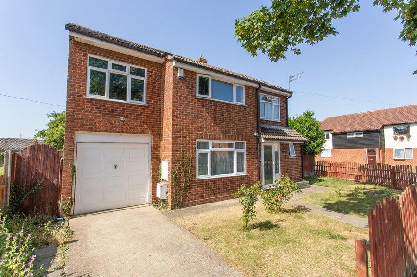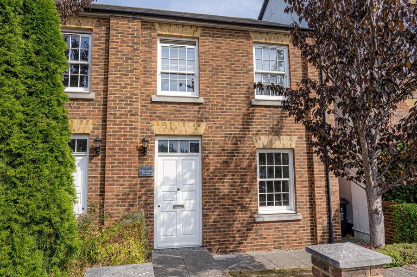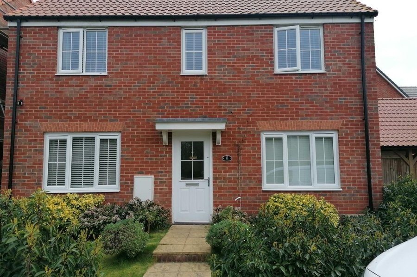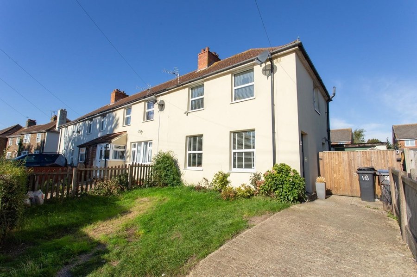Drift Road, Canterbury, CT3
5 bedroom house - detached for sale
Welcome to Drift Road, a stunning five-bedroom detached house situated in the desirable location of Aylesham. This impressive property offers a perfect blend of style, space, and contemporary living.
As you enter, you'll be captivated by the modern and bright open plan kitchen diner, providing a fantastic space for family meals and entertaining guests. The seamless flow between the kitchen and dining area creates a welcoming and sociable atmosphere.
Set over three floors, this spacious home offers ample room for a growing family. With five well-appointed bedrooms, everyone can enjoy their own private sanctuary. The property also features a double car port, providing convenient and secure parking for your vehicles. There is also a side entrance for a more private garage feel.
Drift Road embraces a modern and contemporary design, with sleek finishes and stylish fixtures throughout. The abundance of natural light further enhances the bright and airy ambiance of the property.
Located in Aylesham, this sought-after area offers a peaceful retreat while still being within easy reach of local amenities and transport links. This property is located close to a train station, and has a park and field to the front. With its desirable features and prime location, viewing is highly recommended to truly appreciate all that Drift Road has to offer.
Don't miss out on the opportunity to make this exceptional property your new home. Arrange a viewing today and envision yourself enjoying the modern comforts and spacious living areas of Drift Road.
Identification Checks
Should a purchaser(s) have an offer accepted on a property marketed by Miles & Barr, they will need to undertake an identification check. This is done to meet our obligation under Anti Money Laundering Regulations (AML) and is a legal requirement. | We use a specialist third party service to verify your identity provided by Lifetime Legal. The cost of these checks is £60 inc. VAT per purchase, which is paid in advance, directly to Lifetime Legal, when an offer is agreed and prior to a sales memorandum being issued. This charge is non-refundable under any circumstances.
Room Sizes
| Ground Floor | |
| Entrance | Leading to |
| WC | 4' 11" x 3' 1" (1.50m x 0.94m) |
| Lounge | 23' 0" x 12' 1" (7.01m x 3.68m) |
| Pantry | 6' 1" x 7' 1" (1.85m x 2.16m) |
| Kitchen | 10' 9" x 22' 8" (3.28m x 6.91m) |
| Reception Room | 11' 6" x 10' 7" (3.51m x 3.23m) |
| First Floor | |
| Landing | Leading to |
| Family Bathroom | 10' 4" x 6' 0" (3.15m x 1.83m) |
| Bedroom One | 21' 8" x 10' 8" (6.60m x 3.25m) |
| Ensuite | 10' 8" x 10' 7" (3.25m x 3.23m) |
| Bedroom Two | 11' 7" x 12' 7" (3.53m x 3.84m) |
| Ensuite | 5' 6" x 6' 8" (1.68m x 2.03m) |
| Bedroom Three | 9' 0" x 11' 7" (2.74m x 3.54m) |
| Second Floor | |
| Bedroom Four | 15' 2" x 11' 6" (4.63m x 3.50m) |
| Bedroom Five | 10' 7" x 8' 11" (3.23m x 2.72m) |
| Bathroom | 5' 9" x 4' 4" (1.75m x 1.33m) |
