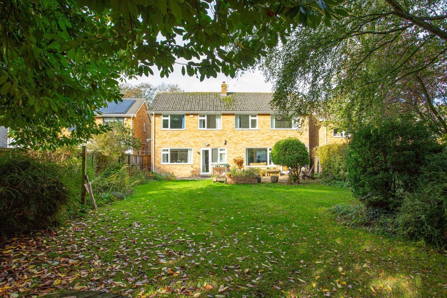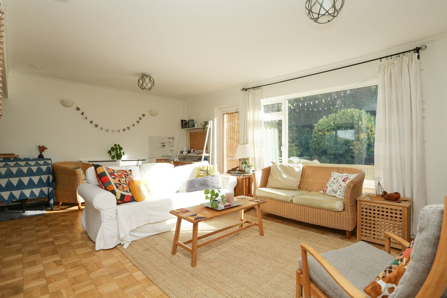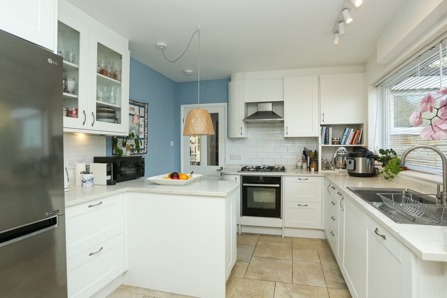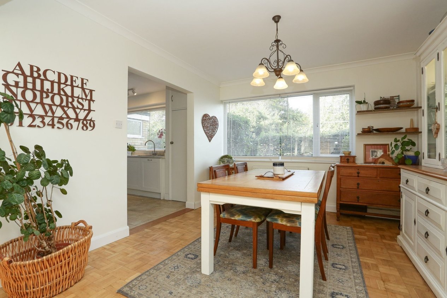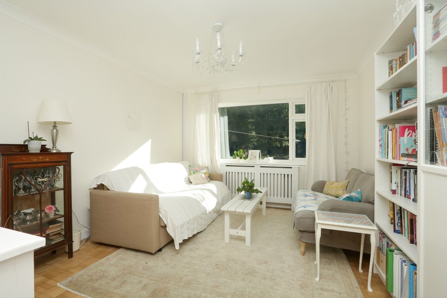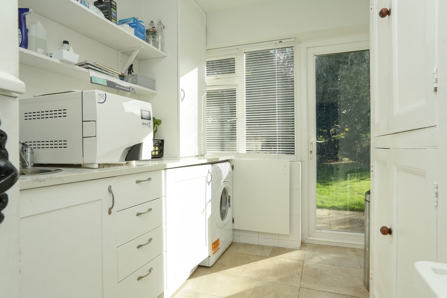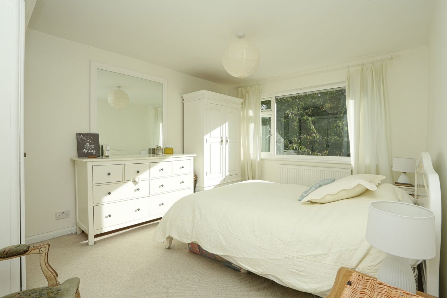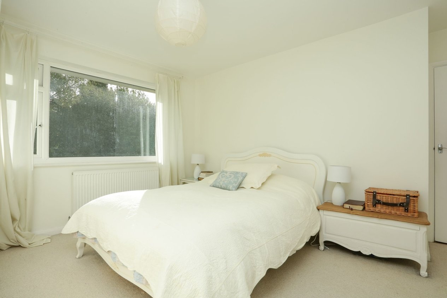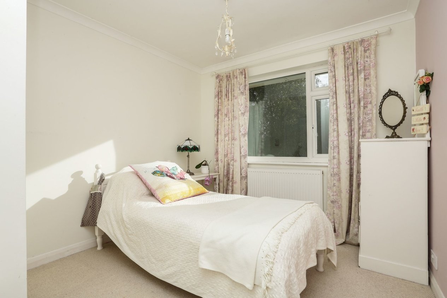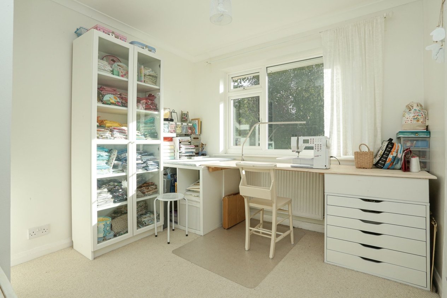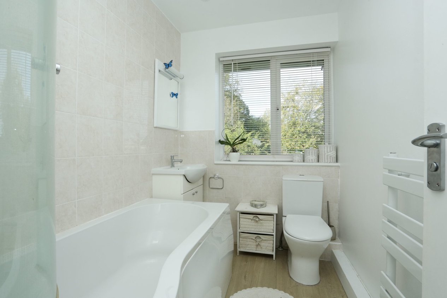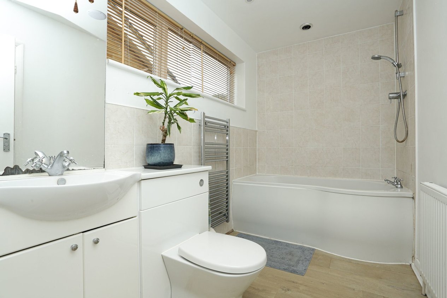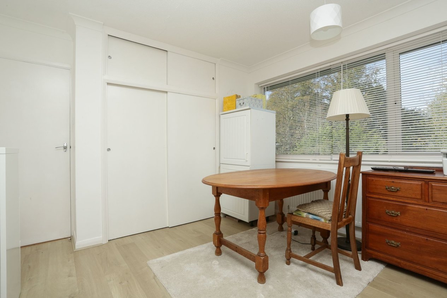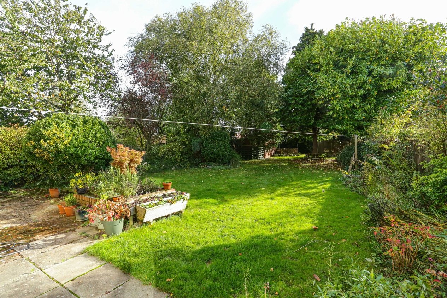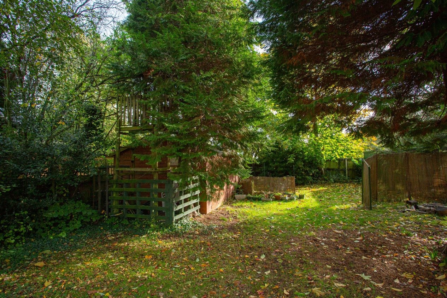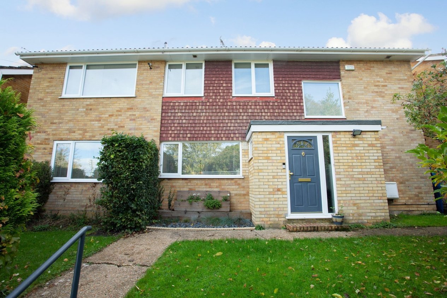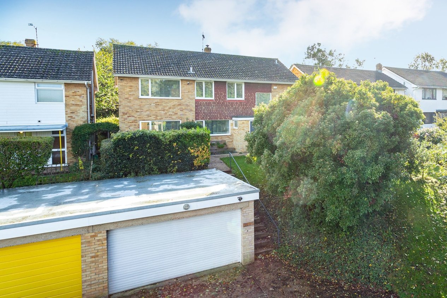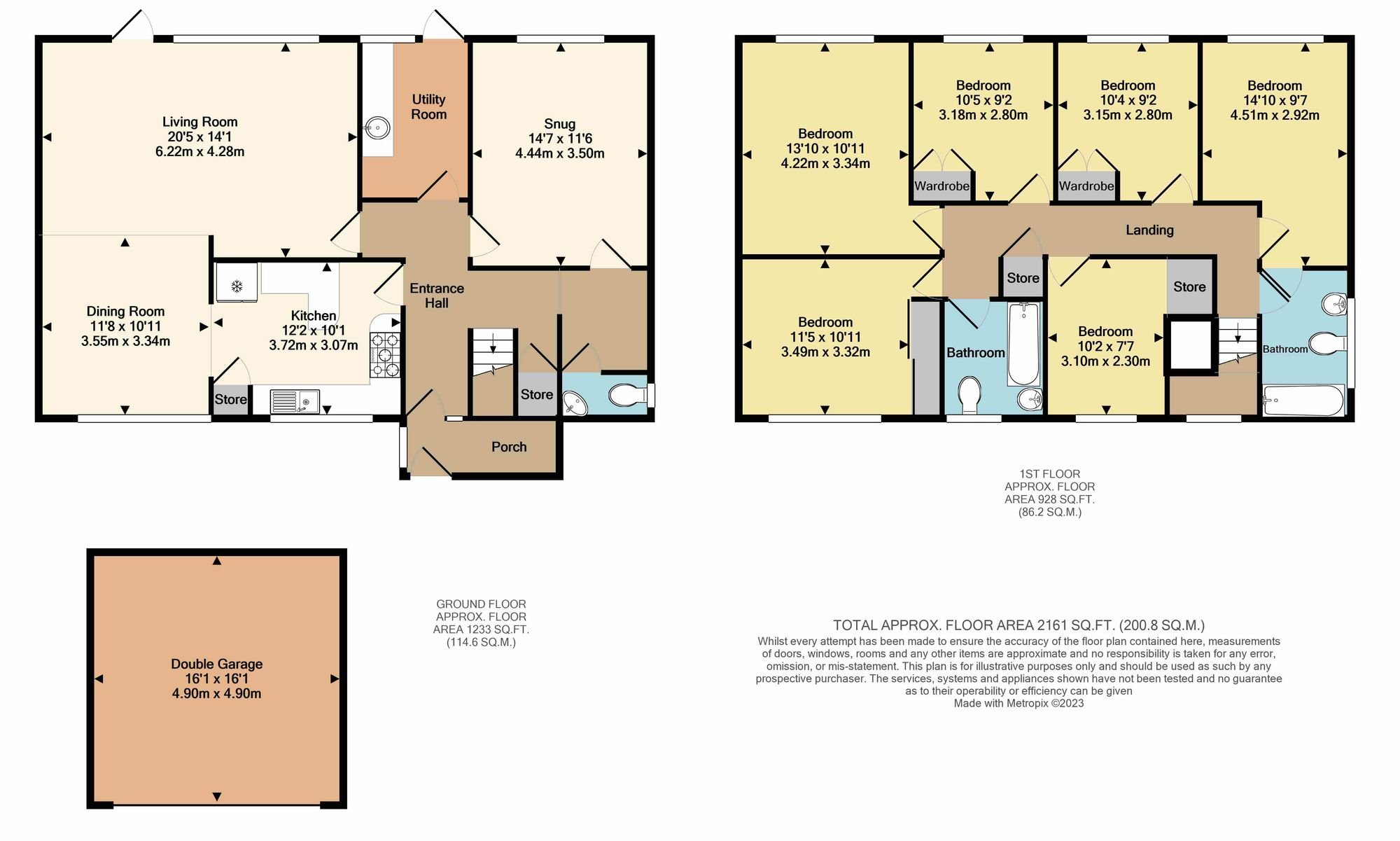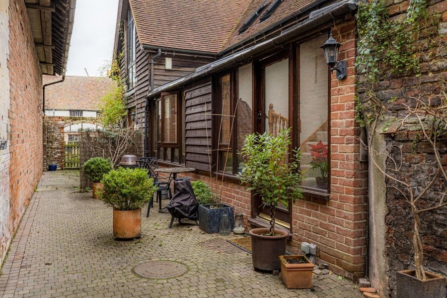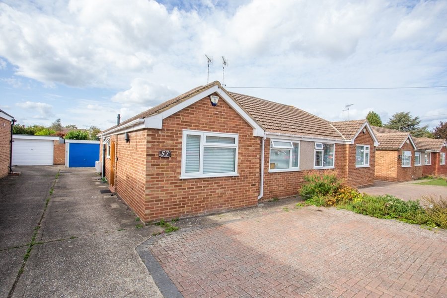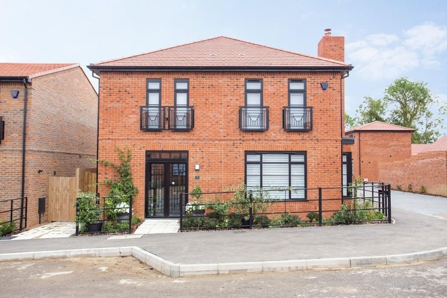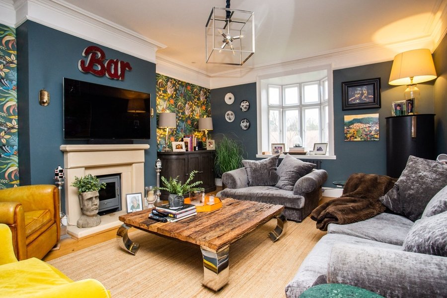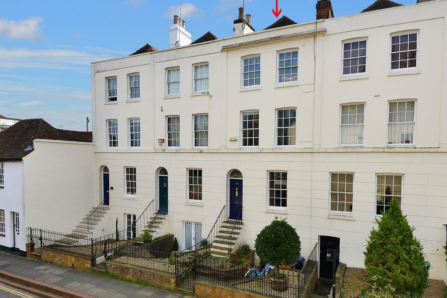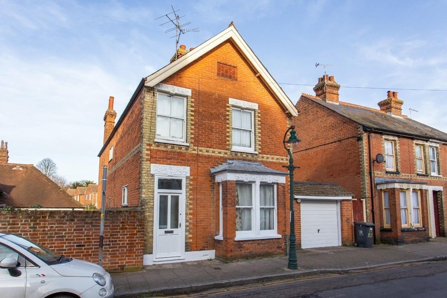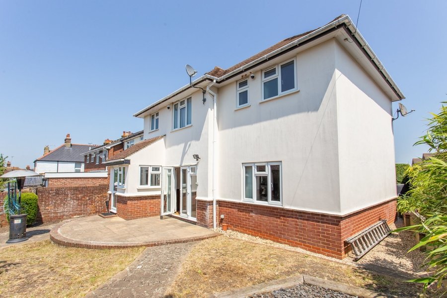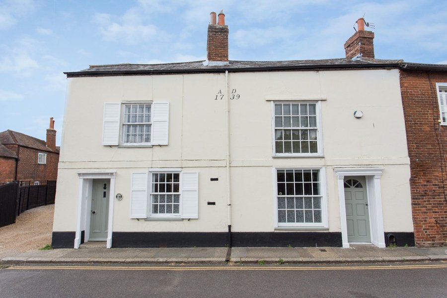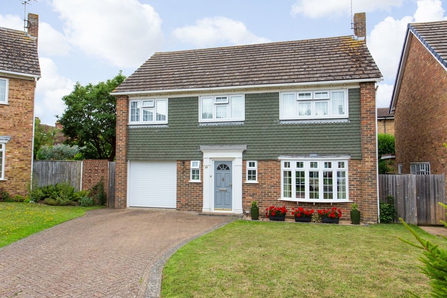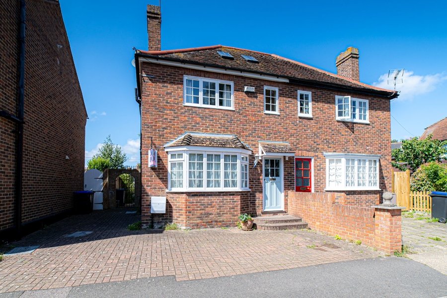Nackington Road, Canterbury, CT1
6 bedroom house - detached for sale
PRICE RANGE £750,000 - £800,000
This immaculate detached house, built in 1965, offers spacious and well-presented accommodation, making it an ideal family home. Boasting six generous bedrooms and two reception rooms, there is ample space for both living and entertaining. The property is set back and elevated from the road, providing a sense of privacy and tranquillity.
Upon entering, you are greeted by a light and airy hallway, leading to a stunning double aspect lounge. The modern kitchen is fully equipped with high-end appliances and offers a spacious dining area which features a beautifully laid, original parquet floor, flowing through to both the reception rooms as well. Additionally, there is a convenient utility room and a study, perfect for those who work from home. The property benefits from underfloor heating within the tiled areas of the kitchen, entrance hall and utility room, ensuring a comfortable living environment all year round. The first floor comprises six bedrooms and two bathrooms, one of which being a spectacular Jack and Jill bathroom.
Externally, the property offers a paved driveway with parking for up to four cars, as well as a double garage for additional storage. The beautiful rear garden is a real highlight, featuring a manicured lawn, mature shrubs, and well-maintained flower beds. This superb outdoor space offers a large patio area, perfect for alfresco dining and entertaining. Furthermore, there is a workshop with power, providing a versatile space for hobbies or extra storage. Set in a desirable location, this property is a stone's throw from popular grammar schools, making it an ideal choice for families with children. It is also conveniently close to a range of local amenities, including shops, restaurants, and public transportation links.
With its generous bedrooms, ample living areas, and superb rear garden, it truly is an ideal family home. Don't miss the opportunity to make this impressive property your own. Contact us today to arrange a viewing!
Identification checks
Should a purchaser(s) have an offer accepted on a property marketed by Miles & Barr, they will need to undertake an identification check. This is done to meet our obligation under Anti Money Laundering Regulations (AML) and is a legal requirement. | We use a specialist third party service to verify your identity provided by Lifetime Legal. The cost of these checks is £60 inc. VAT per purchase, which is paid in advance, directly to Lifetime Legal, when an offer is agreed and prior to a sales memorandum being issued. This charge is non-refundable under any circumstances.
Room Sizes
| Porch | Leading to |
| Entrance Hall | Leading to |
| Kitchen | 12' 2" x 10' 1" (3.72m x 3.07m) |
| Dining Room | 11' 8" x 10' 11" (3.55m x 3.34m) |
| Living Room | 20' 5" x 14' 1" (6.22m x 4.28m) |
| Utility Room | Ample Space |
| Snug | 14' 7" x 11' 6" (4.44m x 3.50m) |
| WC | With hand wash basin and toilet |
| First Floor | Leading to |
| Bathroom | With hand wash basin, toilet, shower and bath |
| Bedroom | 14' 10" x 9' 7" (4.51m x 2.92m) |
| Bedroom | 10' 4" x 9' 2" (3.15m x 2.80m) |
| Bedroom | 10' 2" x 7' 7" (3.10m x 2.30m) |
| Store Cupboard | Ample Storage Space |
| Bedroom | 10' 5" x 9' 2" (3.18m x 2.80m) |
| Bedroom | 13' 10" x 10' 11" (4.22m x 3.34m) |
| Bedroom | 11' 5" x 10' 11" (3.49m x 3.32m) |
| Bathroom | With hand wash basin, toilet, shower and bath |
