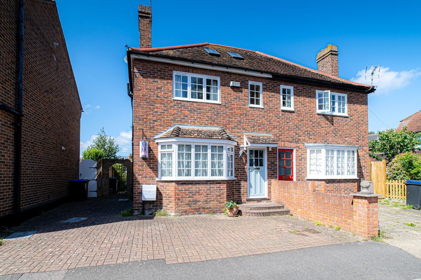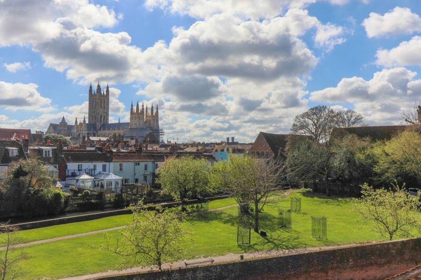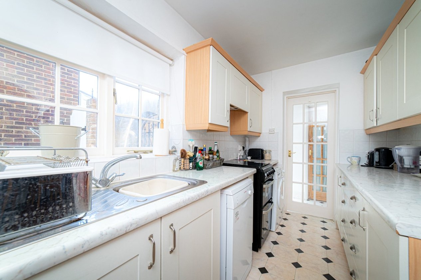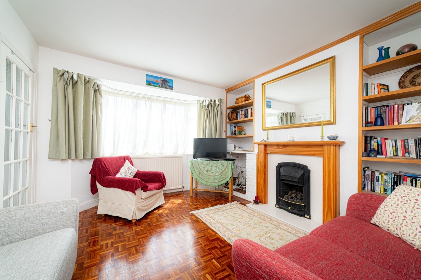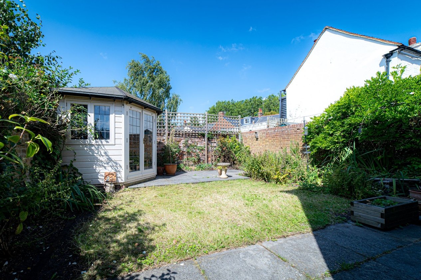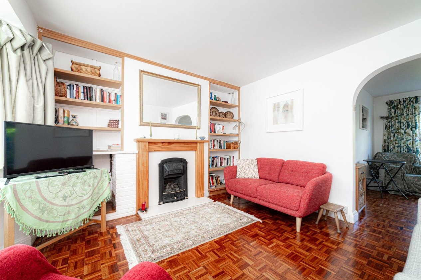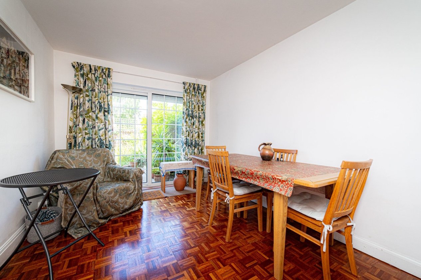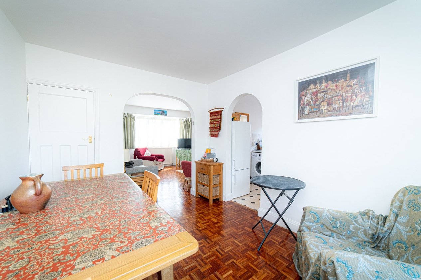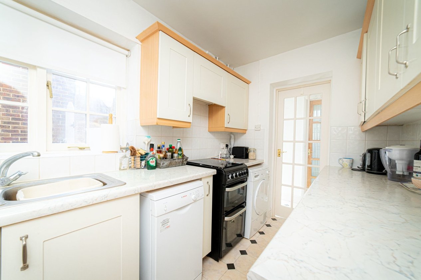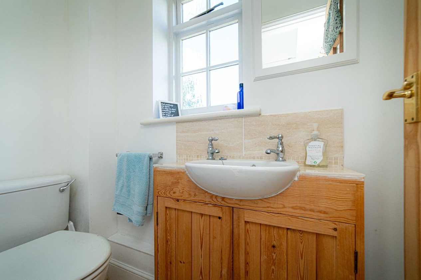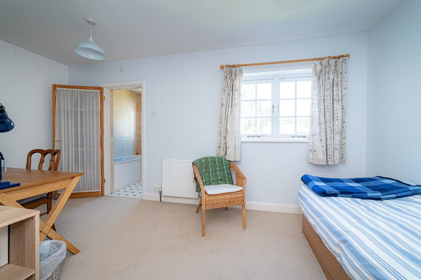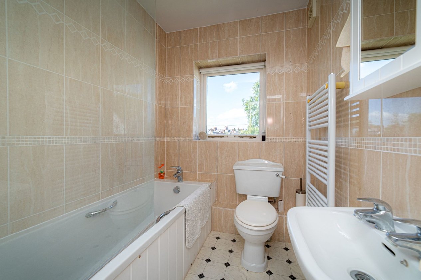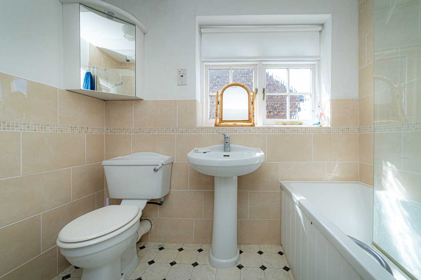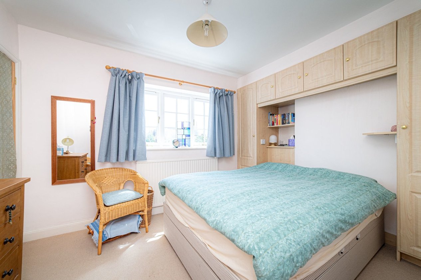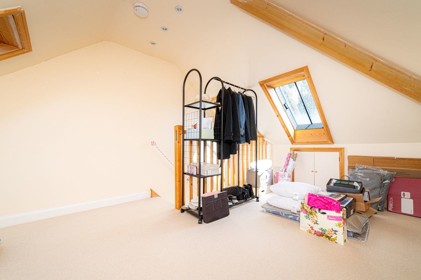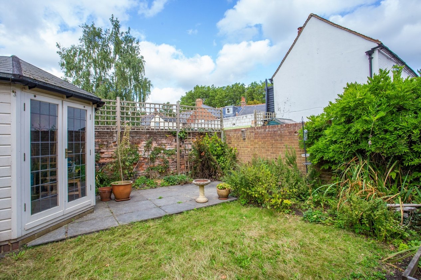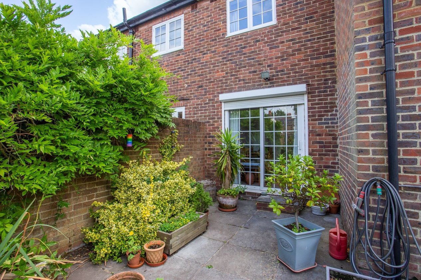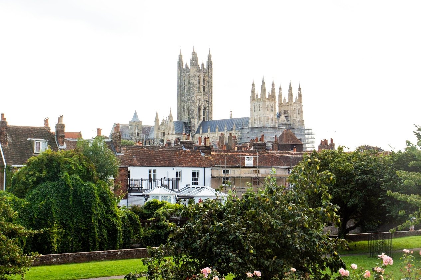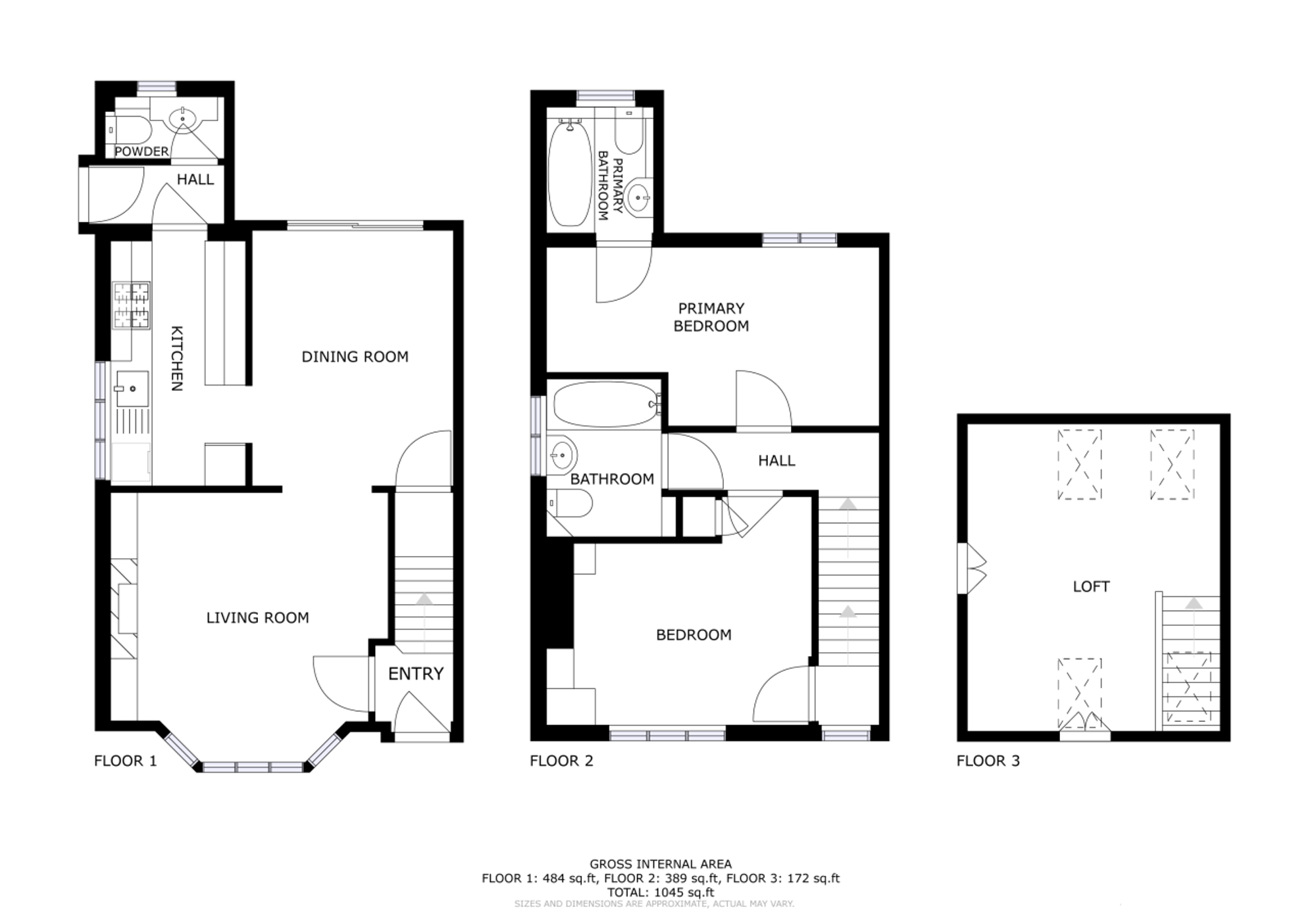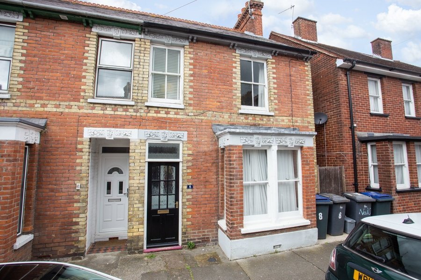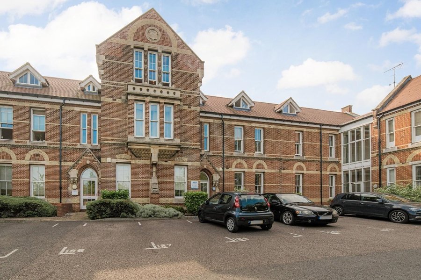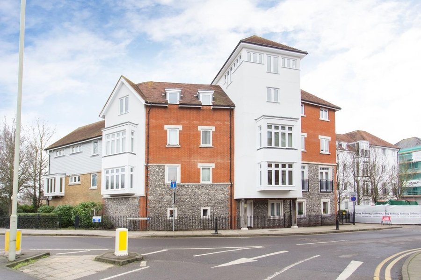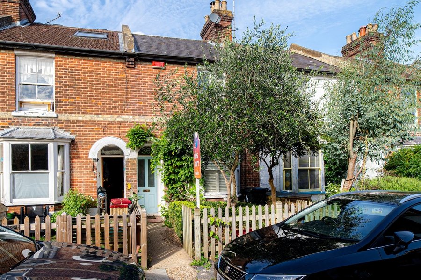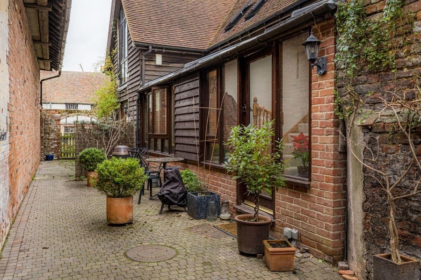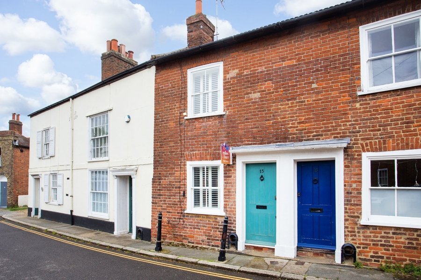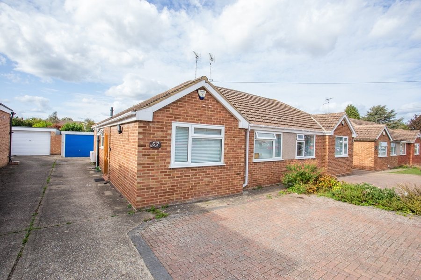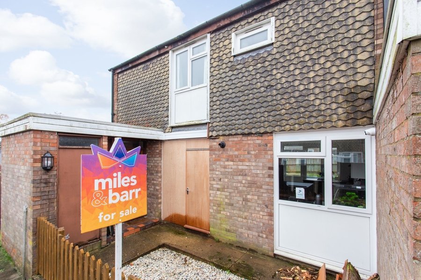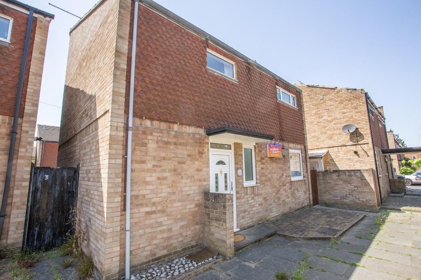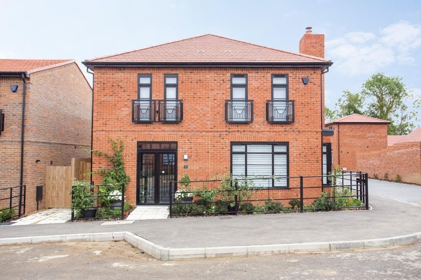St. Peters Lane, Canterbury, CT1
3 bedroom house - semi-detached for sale
GUIDE PRICE £475,000 TO £525,000
This spacious, chain free, semi-detached house is well located in the heart of central Canterbury, boasting stunning views over Solly's Orchard, the River Stour, Canterbury Cathedral and the Marlowe. This perfectly situated property has a variety of shops, restaurants, pubs, theatres, schools and high speed links on it's doorstep. There is parking for two to three cars, and St Peters Lane is a quiet cul de sac.
This well-proportioned home offers space and tranquillity. On the ground floor you are welcomed by a good size entrance hall. This leads into the attractive sitting room with a feature bay window flooding the property with natural light. This bright and airy living space has a feature of a Real Flame coal effect gas fire. Adjoining the lounge is the dining room which in turn has glazed French doors overlooking and leading out onto the secluded, walled courtyard garden. Gas central heating is a feature throughout.
The ground floor accommodation benefits from attractive solid wood parquet flooring, making it both beautiful to look at and easy to clean. The kitchen is fitted with a range of wall, drawer and floor units. A rear lobby accesses a toilet and the garden. The first-floor bedroom one has a large en-suite bathroom and bedroom two benefits from a range of fitted storage, enjoying fine views across Solly's Orchard to the Cathedral. There is a separate spacious family bathroom. From bedroom two is a door leading to the versatile loft room. This room has four skylight windows with exquisite views of Canterbury Cathedral, power and lighting and access to eaves storage, making a perfect home office, studio or occasional bedroom.
To the front of the property there is a paved driveway providing off road parking for two/three cars. To the rear is the private, well established, walled courtyard garden. Mainly laid to lawn, however there is a beautiful, paved seating area, well stocked borders and a timber framed summer house.
This property is not to be missed, please call Miles and Barr to arrange your viewing.
Identification checks
Should a purchaser(s) have an offer accepted on a property marketed by Miles & Barr, they will need to undertake an identification check. This is done to meet our obligation under Anti Money Laundering Regulations (AML) and is a legal requirement. | We use a specialist third party service to verify your identity provided by Lifetime Legal. The cost of these checks is £60 inc. VAT per purchase, which is paid in advance, directly to Lifetime Legal, when an offer is agreed and prior to a sales memorandum being issued. This charge is non-refundable under any circumstances.
Room Sizes
| Entrance Hall | Leading to |
| Lounge | 12' 8" x 12' 4" (3.86m x 3.76m) |
| Dining Room | 11' 6" x 9' 2" (3.51m x 2.79m) |
| Kitchen | 11' 6" x 6' 4" (3.51m x 1.93m) |
| Wc | With toilet and hand wash basin |
| First Floor | Leading to |
| Bedroom | 15' 10" x 8' 6" (4.83m x 2.59m) |
| En-Suite | 6' 2" x 5' 5" (1.88m x 1.65m) |
| Bathroom | With toilet hand wash basin, shower and bath |
| Bedroom | 12' 8" x 11' 2" (3.86m x 3.40m) |
| Second Floor | Leading to |
| Loft/ Bedroom | 14' 3" x 11' 5" (4.34m x 3.48m) |
