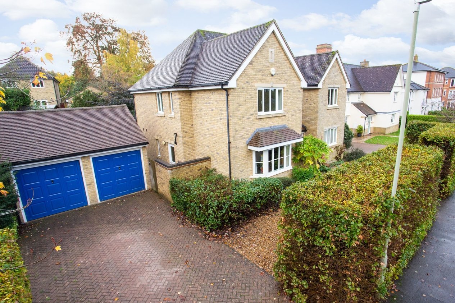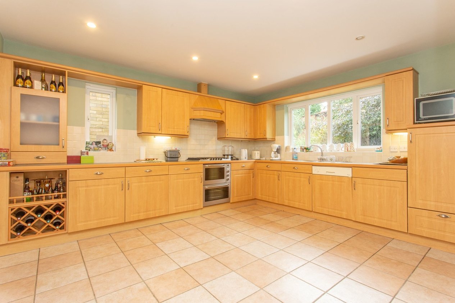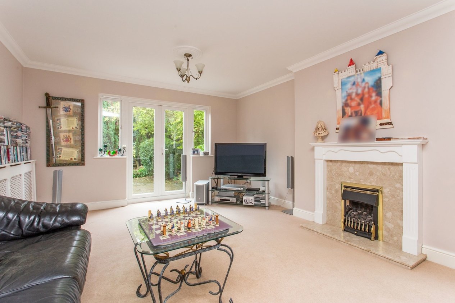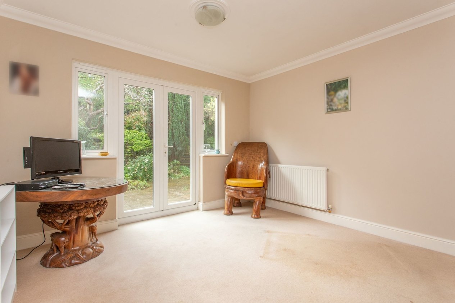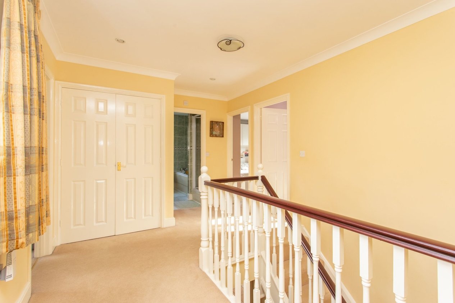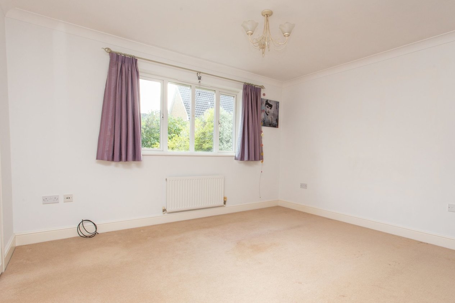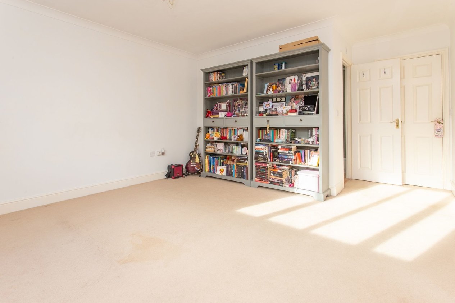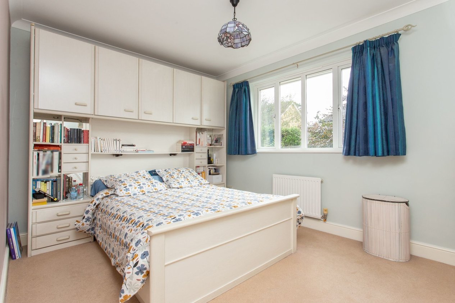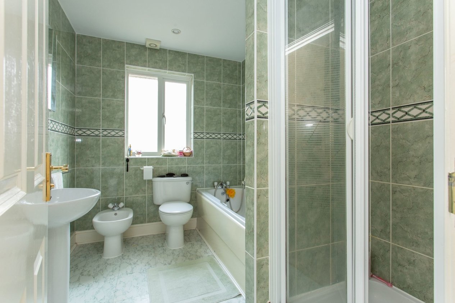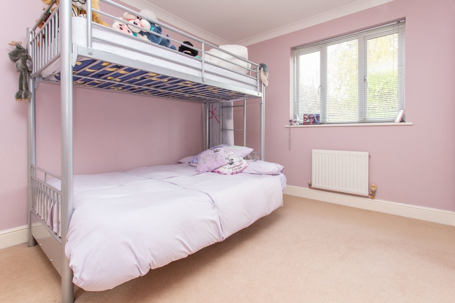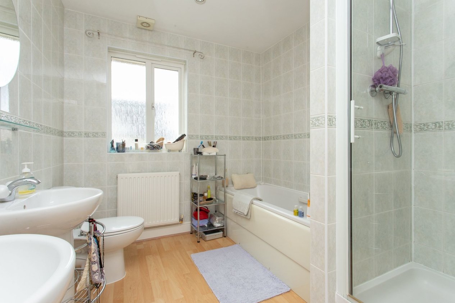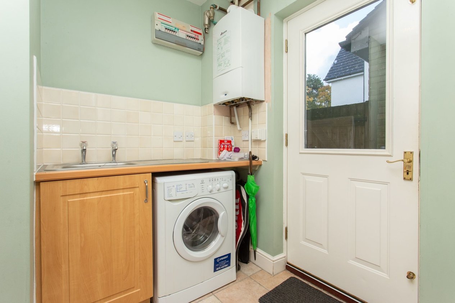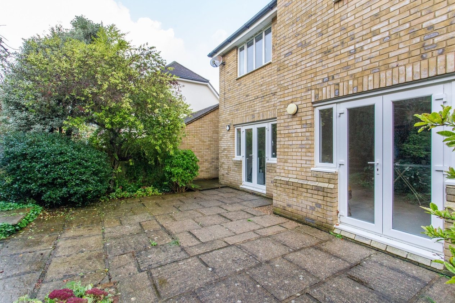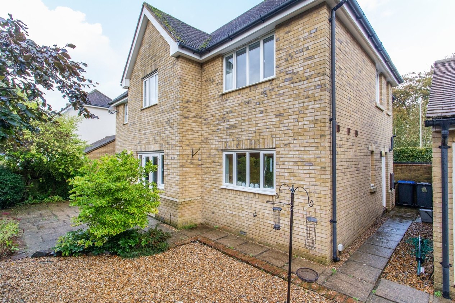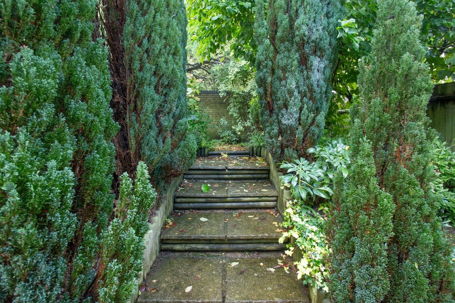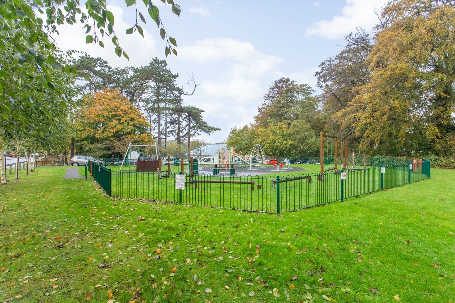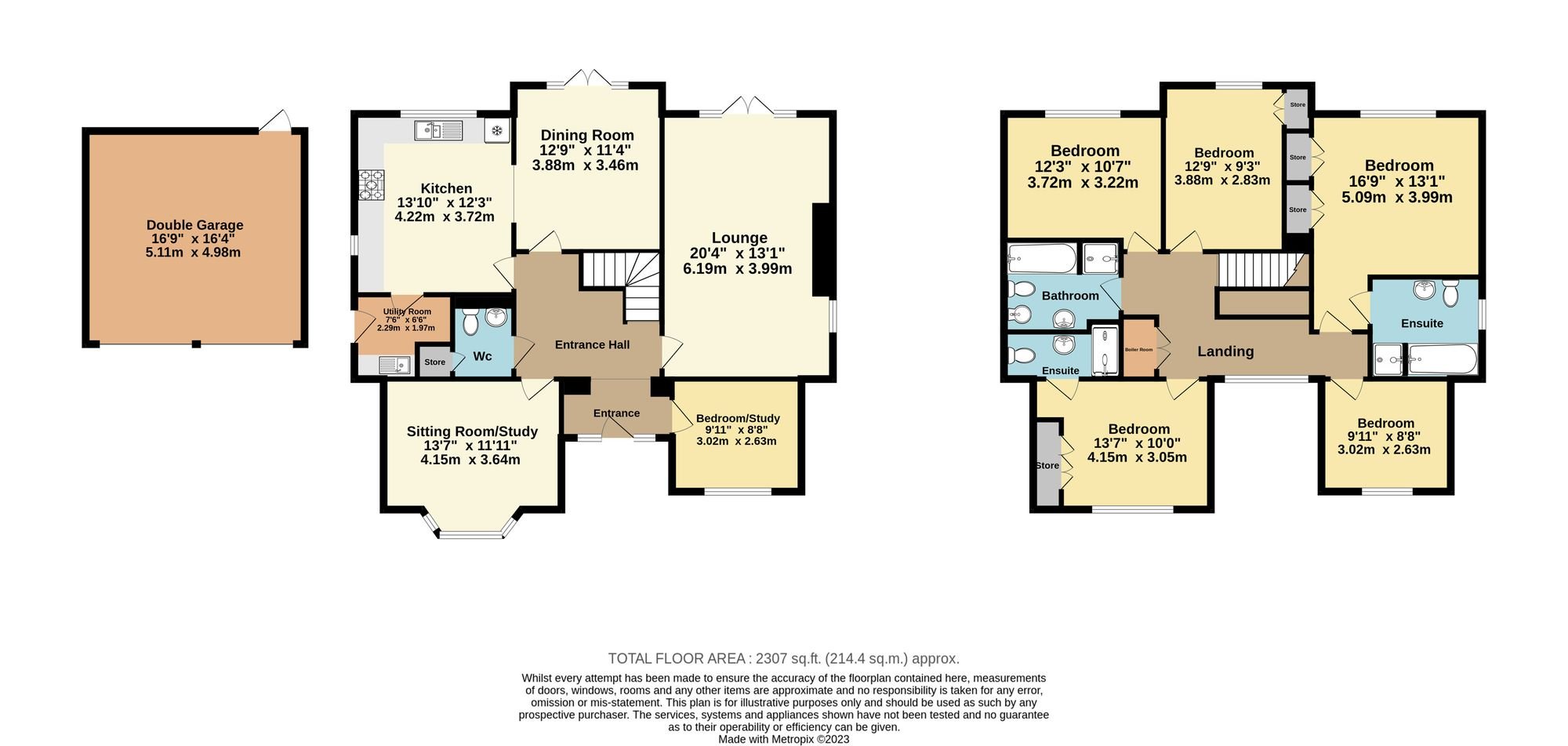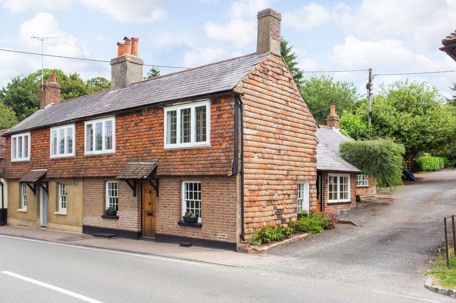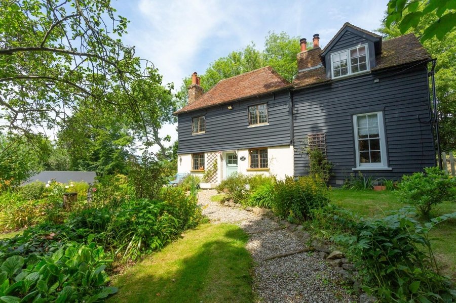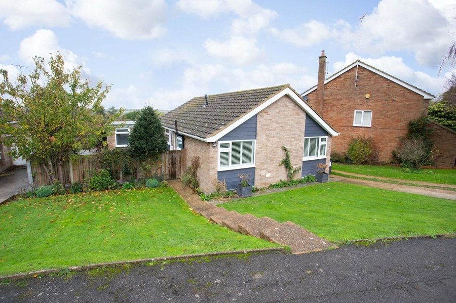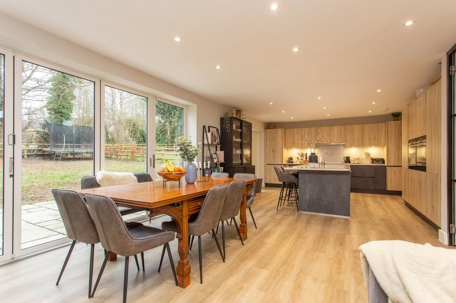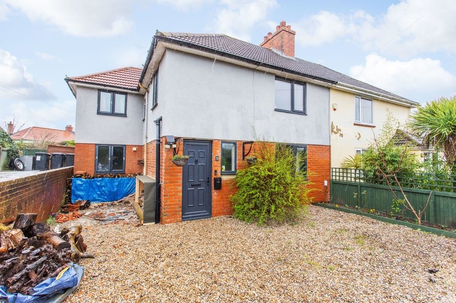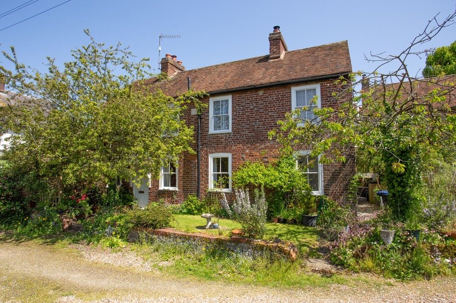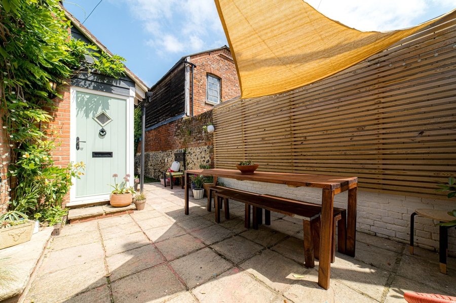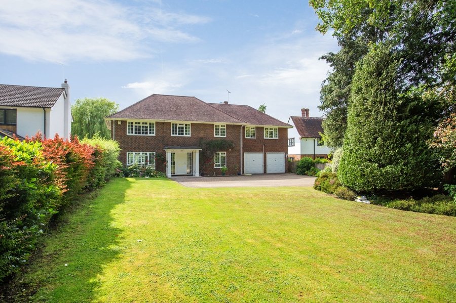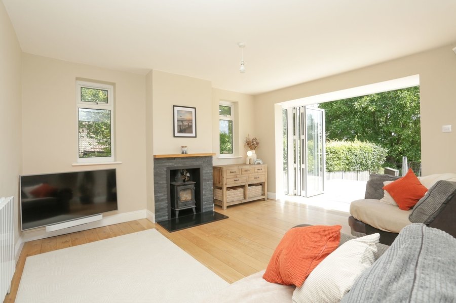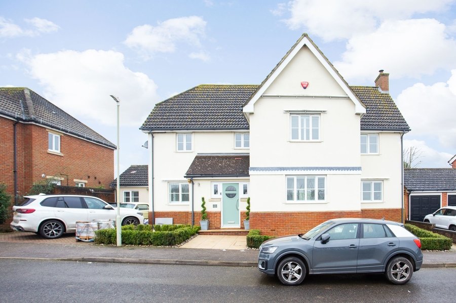Beech Avenue, Canterbury, CT4
5 bedroom house - detached for sale
GUIDE PRICE £800,000 - £850,000
This twin-gabled detached house boasts an impressive amount of outdoor space, perfect for those who appreciate the beauty of nature. The property is graced with a small front garden, meticulously kept and offering a charming first impression. A driveway conveniently provides ample parking space for multiple vehicles, ensuring both convenience and security.
However, it is the south-facing rear garden that truly steals the show. Bathed in sunlight, this outdoor sanctuary is a true haven for relaxation and enjoyment. The well-maintained lawn offers plenty of space for children to play, while the surrounding flower beds and shrubs create a vibrant and picturesque atmosphere. With the option to dine alfresco on the patio, residents can fully embrace the warm sunny days and indulge in an outdoor dining experience.
Moreover, the property benefits from its idyllic location, overlooking a park and greens. Once you enter the home you are greeted by the spacious entrance hall, leading you to the three reception rooms, WC, kitchen, study and utility room. The first floor benefits from five generously proportioned bedrooms. You will find two en suite shower rooms along with the family bathroom to complete this lovely home. Along with being well presented the property boasts a light and airy feel throughout, making this the perfect family home.
From the picturesque front garden and driveway to the south-facing rear garden and its peaceful, idyllic surroundings, this property offers the perfect balance between comfort, convenience, and natural beauty. Don't miss the opportunity to make this exceptional house your very own sanctuary within the city.
Identification checks
Should a purchaser(s) have an offer accepted on a property marketed by Miles & Barr, they will need to undertake an identification check. This is done to meet our obligation under Anti Money Laundering Regulations (AML) and is a legal requirement. | We use a specialist third party service to verify your identity provided by Lifetime Legal. The cost of these checks is £60 inc. VAT per purchase, which is paid in advance, directly to Lifetime Legal, when an offer is agreed and prior to a sales memorandum being issued. This charge is non-refundable under any circumstances.
Room Sizes
| Entrance | Leading to |
| Bedroom/ Study | 9' 11" x 8' 8" (3.02m x 2.63m) |
| Entrance Hall | Leading to |
| Lounge | 20' 4" x 13' 1" (6.19m x 3.99m) |
| Sitting Room/ Study | 13' 7" x 11' 11" (4.15m x 3.64m) |
| WC | With hand wash basin and toilet |
| Dining Room | 12' 9" x 11' 4" (3.88m x 3.46m) |
| Kitchen | 13' 10" x 12' 2" (4.22m x 3.72m) |
| Utility Room | 7' 6" x 6' 6" (2.29m x 1.97m) |
| First Floor | Leading to |
| Bedroom | 12' 9" x 9' 3" (3.88m x 2.83m) |
| Bedroom | 12' 2" x 10' 7" (3.72m x 3.22m) |
| Bathroom | With hand wash basin, toilet, shower and bath |
| Boiler Room | Extra Storage Space |
| Bedroom | 13' 7" x 10' 0" (4.15m x 3.05m) |
| En-Suite | With hand wash basin, toilet and shower |
| Bedroom | 9' 11" x 8' 8" (3.02m x 2.63m) |
| Bedroom | 16' 8" x 13' 1" (5.09m x 3.99m) |
| En-Suite | With hand wash basin, toilet, shower and bath |
