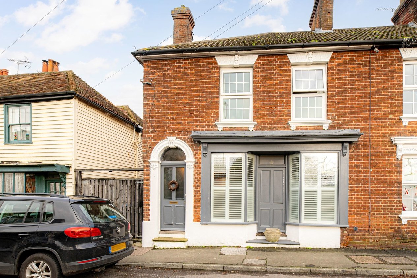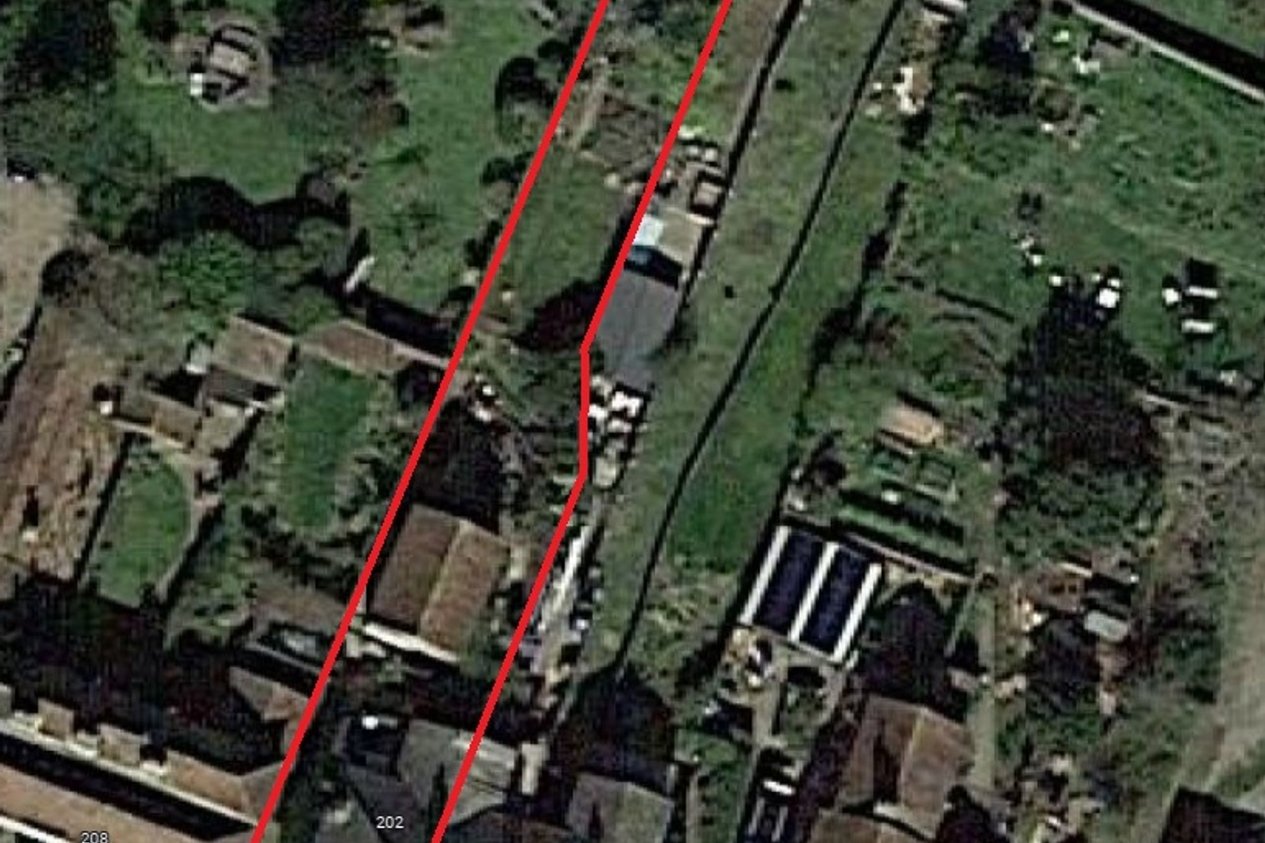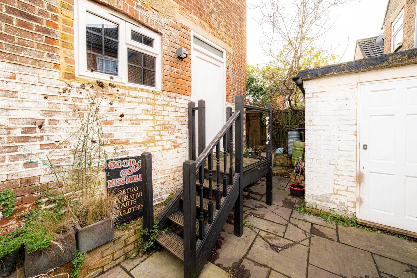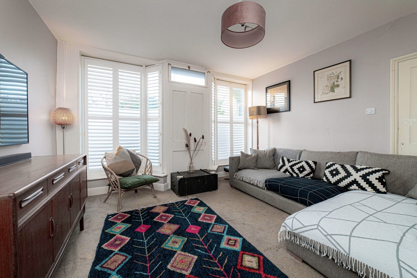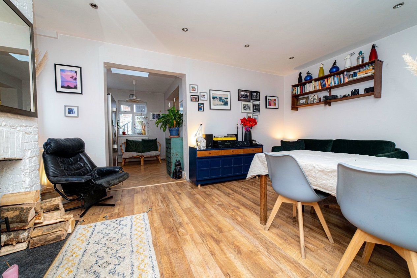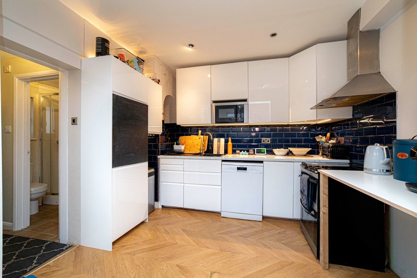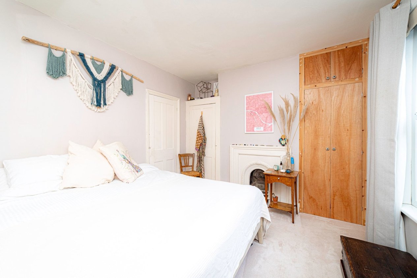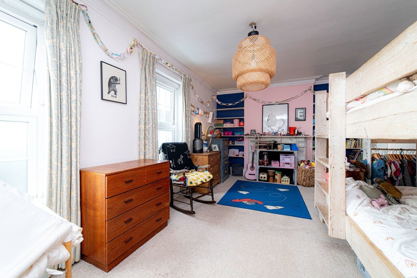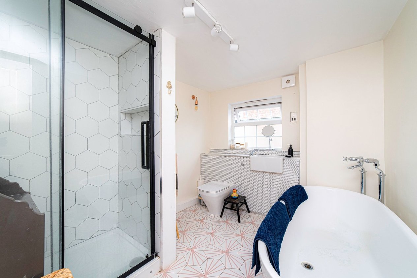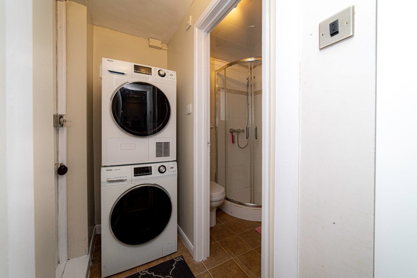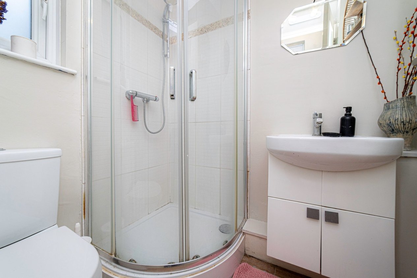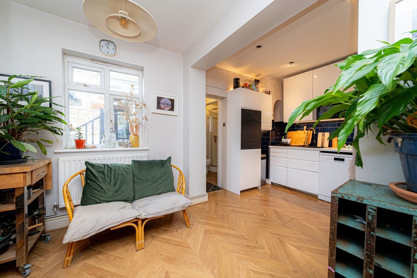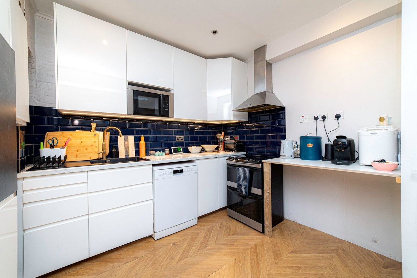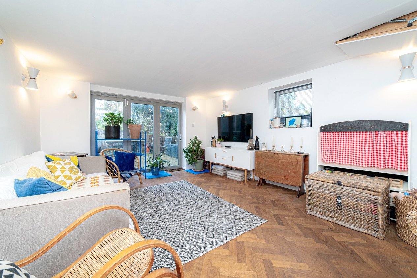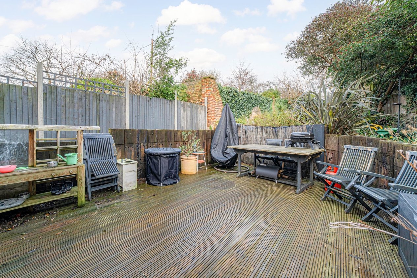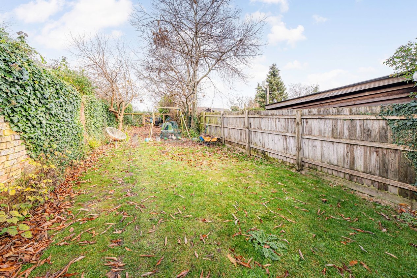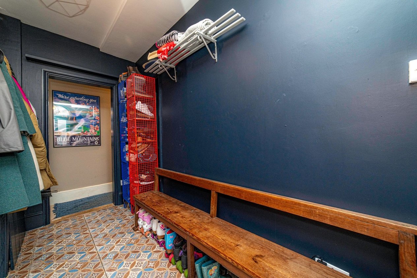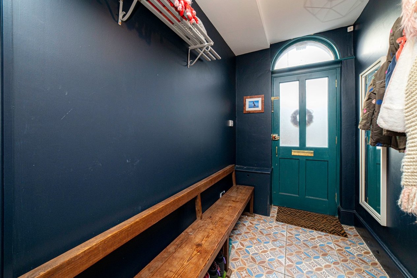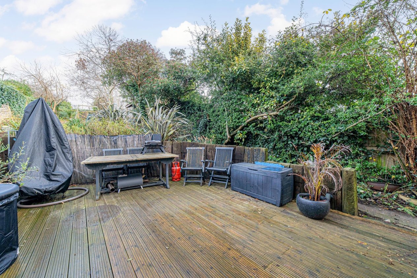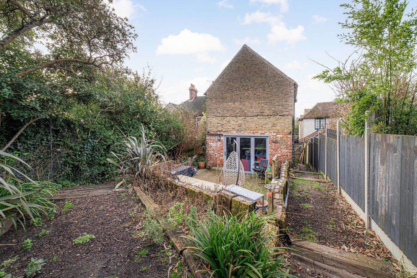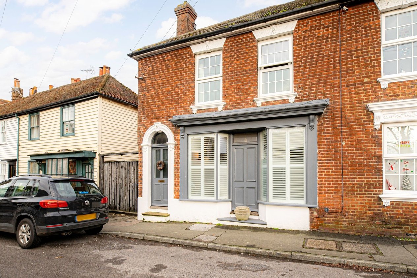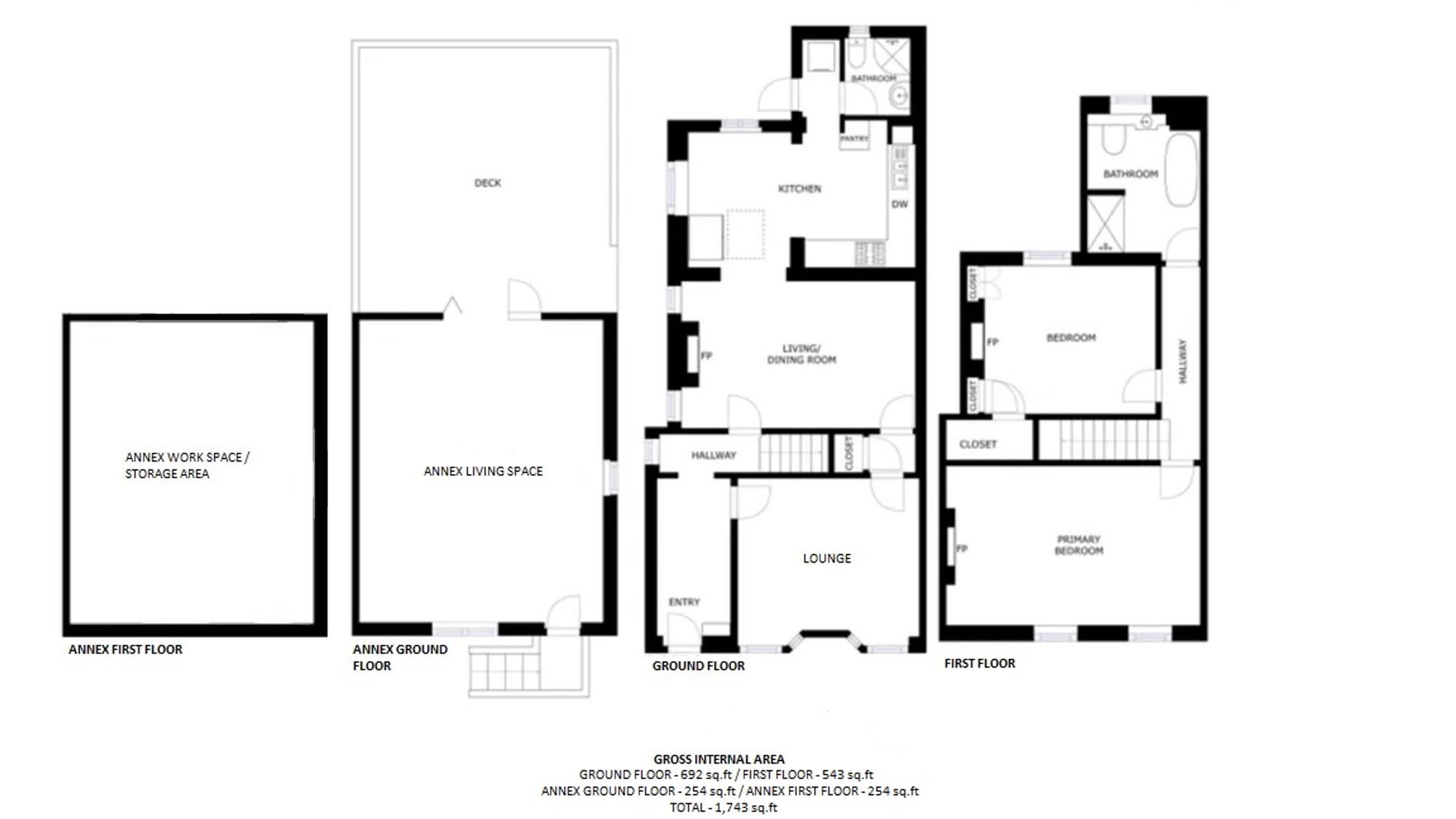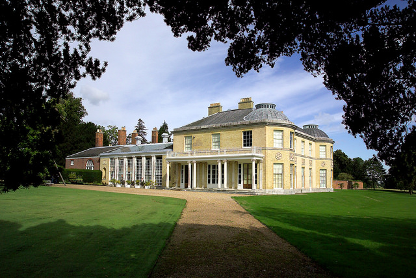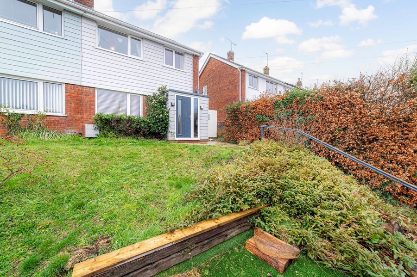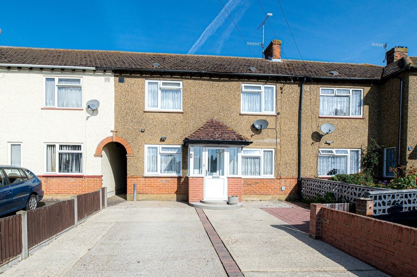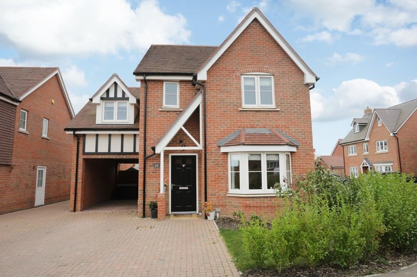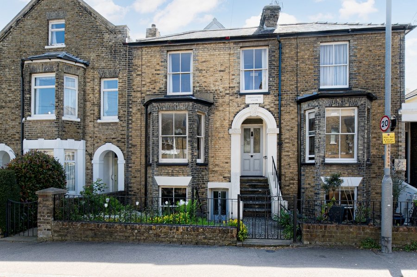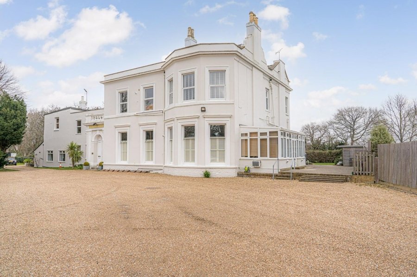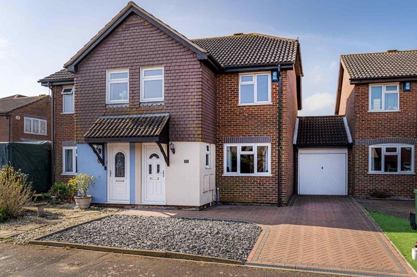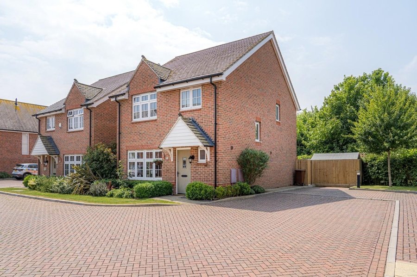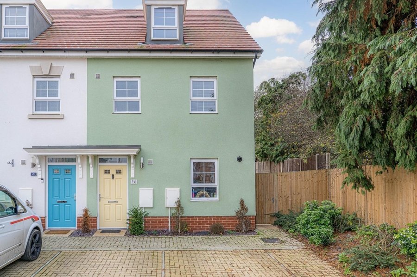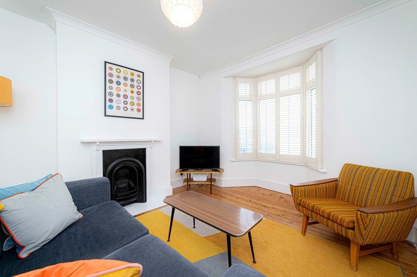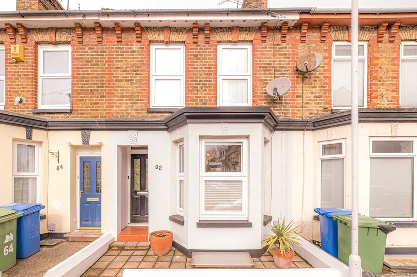The Street, Faversham, ME13
3 bedroom house - terraced for sale
UNIQUE END OF TERRACE HOUSE IN EVER POPULAR BOUGHTON-UNDER-BLEAN!
Miles & Barr are delighted to present to the market this wonderful two/three bedroom end of terrace house with it’s annex to the rear. Upon entering the property you are greeted with a large hallway that doubles as a cloakroom, as you follow through you will find a family dining area with log burner. From here you can access the reception room to the front of the property. To the rear you will find a modern fitted kitchen and off of this a small utility area and a modern shower-room.
On the first floor you will find the bedrooms. There is a very generous main bedroom at the front featuring a large fireplace and marble surround; and then a second double bedroom behind, as well as a modern four piece family bathroom.
Externally there is side access via double gates to the left of the property which lead to a yard area, ideal for storage before then leading to a gated courtyard. This gated courtyard then leads to one of the key features of this property, a unique two-storey annex that is currently utilised as a family room on the ground floor, complete with underfloor heating and oak parquet flooring. Above is laid out as a home office and large storage space! The annex is a very versatile space and offers huge potential for further development if desired. The rear garden stretches back approximately 100ft and is mostly laid to lawn with a decked area at the end to take advantage of the last of the sun.
Miles & Barr highly recommend viewing to appreciate all on offer at this beautiful property.
These details are yet to be approved by the vendor.
Identification checks
Should a purchaser(s) have an offer accepted on a property marketed by Miles & Barr, they will need to undertake an identification check. This is done to meet our obligation under Anti Money Laundering Regulations (AML) and is a legal requirement. | We use a specialist third party service to verify your identity provided by Lifetime Legal. The cost of these checks is £60 inc. VAT per purchase, which is paid in advance, directly to Lifetime Legal, when an offer is agreed and prior to a sales memorandum being issued. This charge is non-refundable under any circumstances.
Room Sizes
| Entrance Hall | Leading to |
| Dining Room | 17' 1" x 10' 7" (5.21m x 3.22m) |
| Living Room | 13' 1" x 13' 0" (4.00m x 3.95m) |
| Kitchen | 16' 5" x 9' 1" (5.00m x 2.78m) |
| Utility Area | Storage space |
| Wc | With shower, toilet and hand wash basin |
| First Floor | Leading to |
| Bedroom | 18' 7" x 11' 7" (5.67m x 3.52m) |
| Bedroom | 12' 9" x 10' 10" (3.89m x 3.30m) |
| Bathroom | 10' 1" x 8' 0" (3.07m x 2.44m) |
