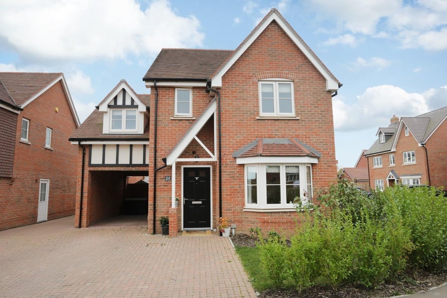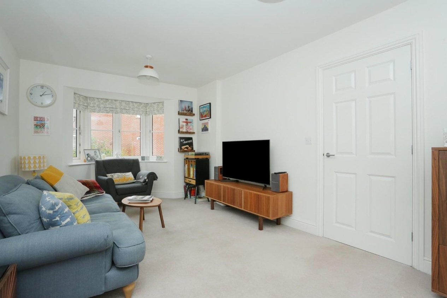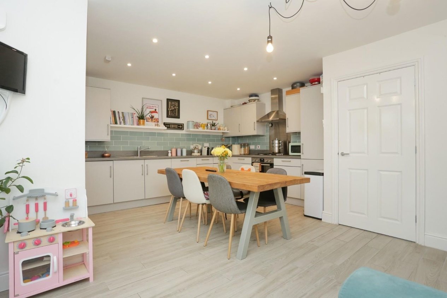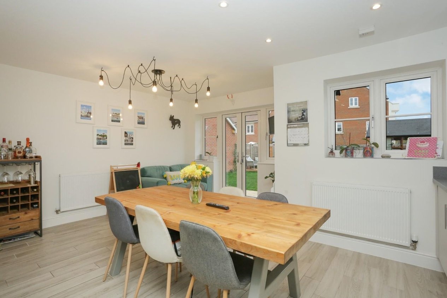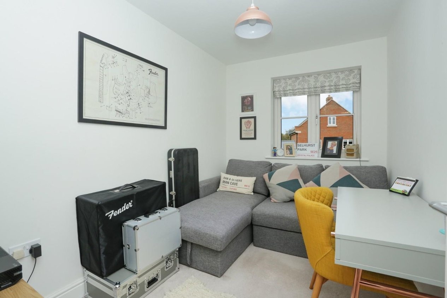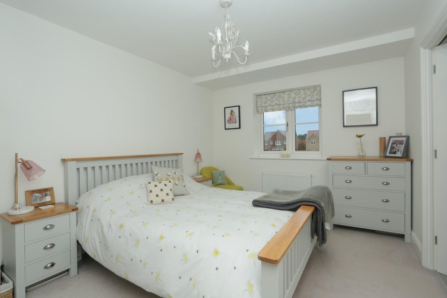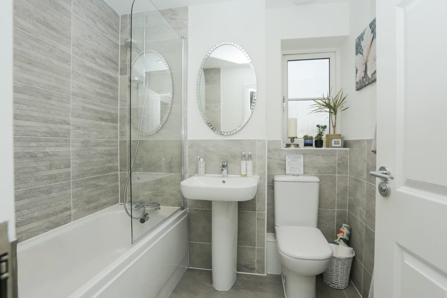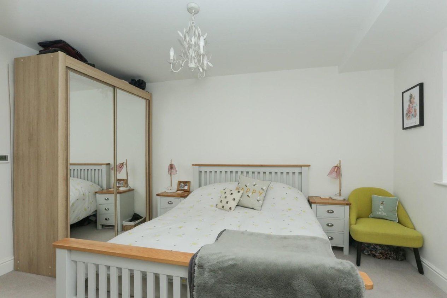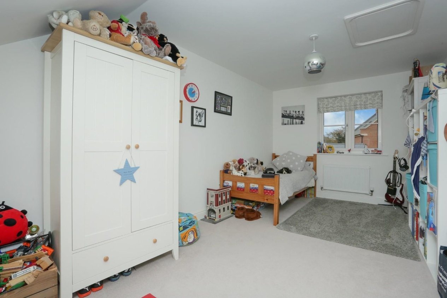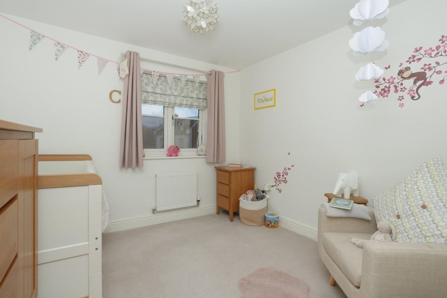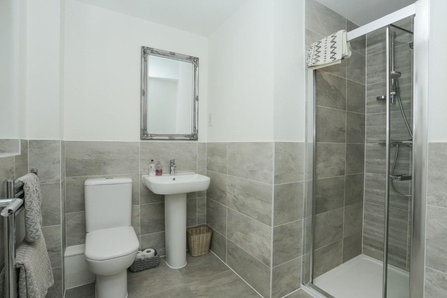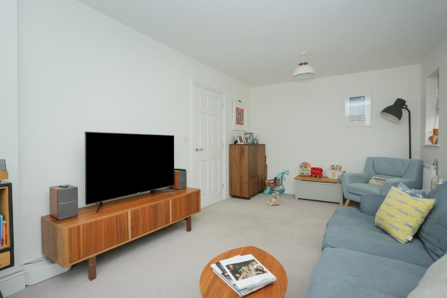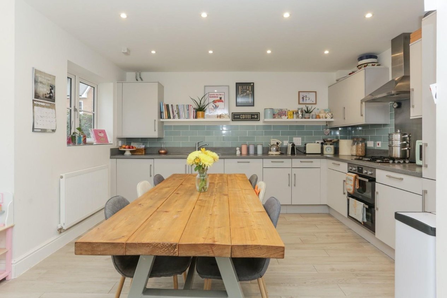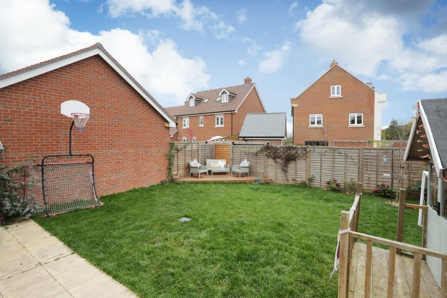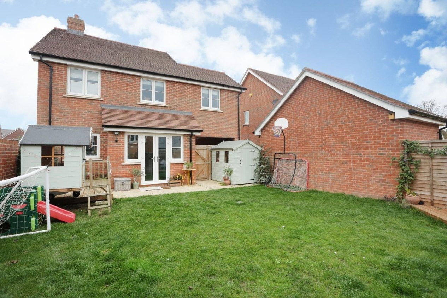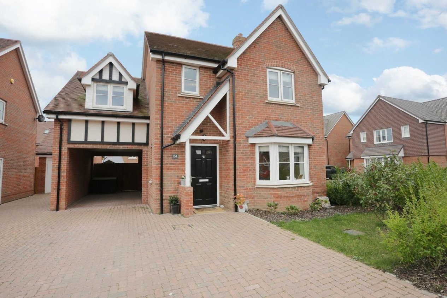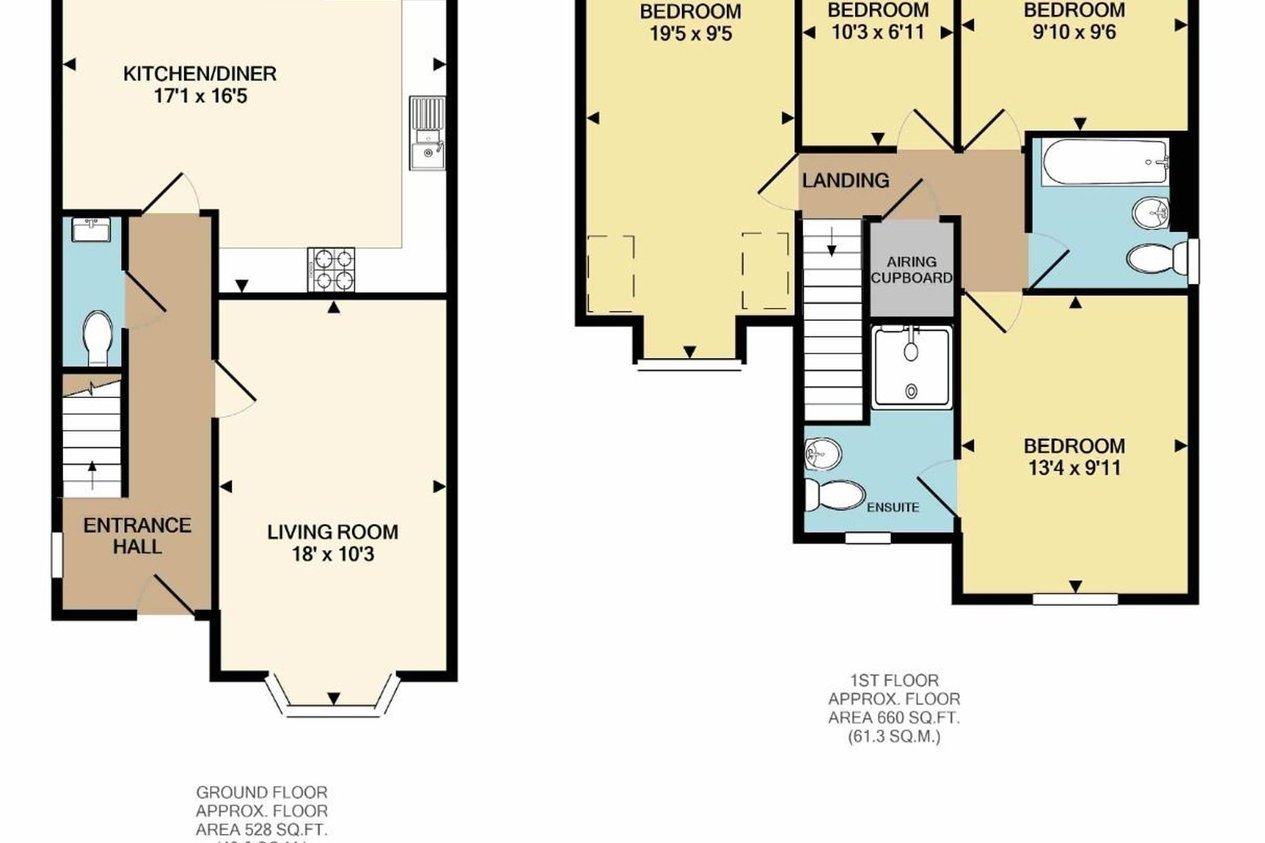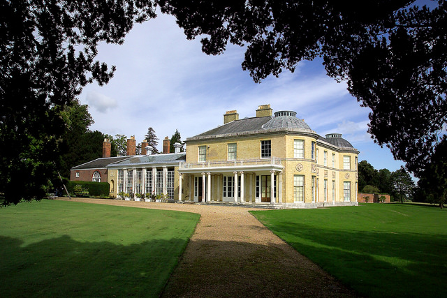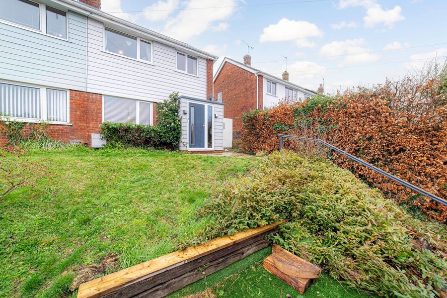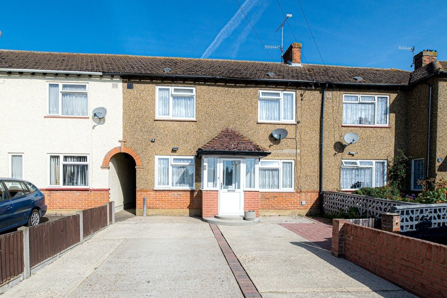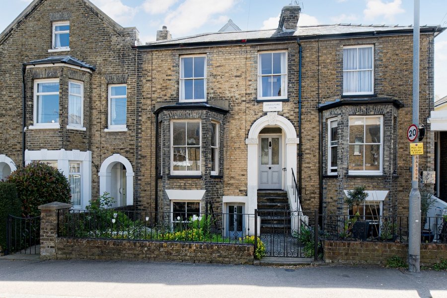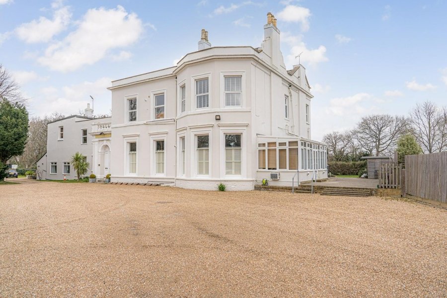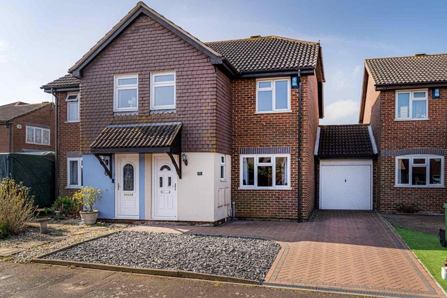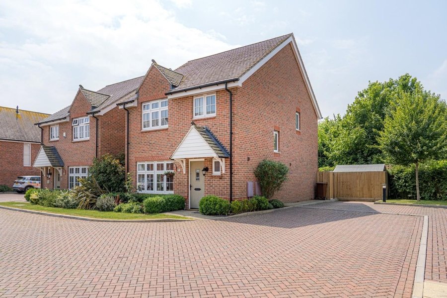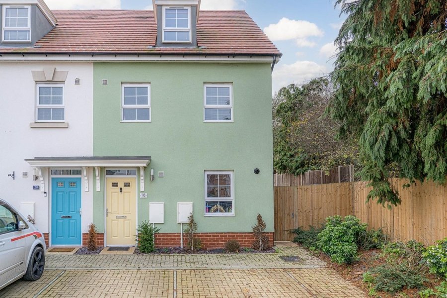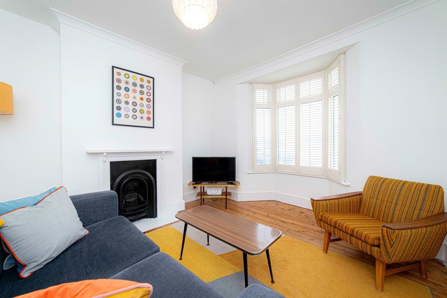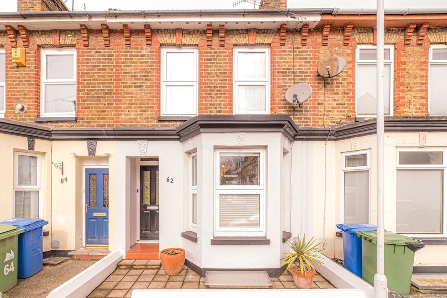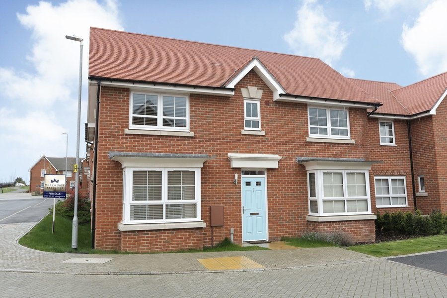Brigden Gardens, Faversham, ME13
4 bedroom house - detached for sale
A superb family home offering ample living space having a good-sized spacious lounge to the front with a bay window, open-plan living with kitchen and dining room opening up to the rear garden. Upstairs you will find four good sized bedrooms, a modern family bathroom and a matching modern en-suite shower room to the master bedroom. Outside there is a rear garden mainly laid to lawn with a patio area and a decked area for seating, a single car port to the front and off road parking on a private drive for two cars. All in its a great home for a growing family.Schools for all ages are available in the town and surrounding areas with many offering excellent Ofsted ratings.Faversham is a charming and historic market town enjoying a superb location on the North Kent coast with excellent transport links. The attractive town centre has a variety of local shops, supermarkets and holds regular traditional street markets. The town centre also offers a selection of popular eateries.
Room Sizes
| Ground Floor | |
| Entrance Hall | |
| Cloakroom | |
| Living Room | 5.49m x 3.12m (18'0 x 10'3). |
| Kitchen/Diner | 5.21m x 5.00m (17'1 x 16'5). |
| First Floor | |
| Landing | |
| Bedroom | 4.06m x 3.02m (13'4 x 9'11). |
| En-suite Shower Room | |
| Bedroom | 5.92m x 2.87m (19'5 x 9'5). |
| Bedroom | 3.12m x 2.11m (10'3 x 6'11). |
| Bedroom | 3.00m x 2.90m (9'10 x 9'6). |
| Bathroom | |
| Exterior | |
| Front Garden | |
| Rear Garden |
