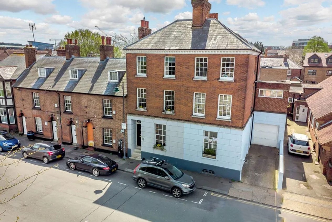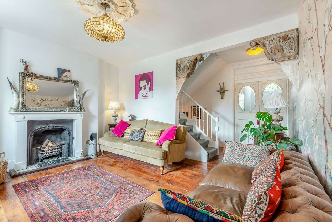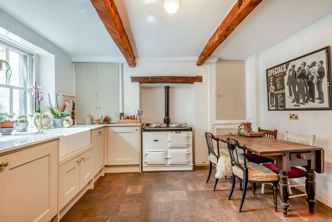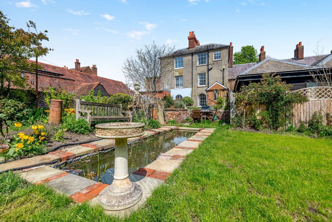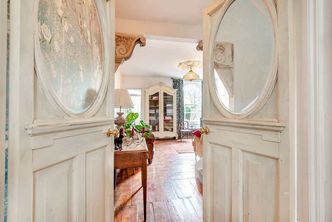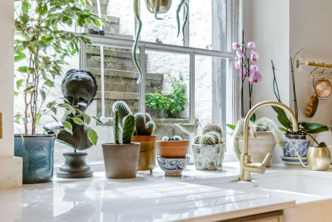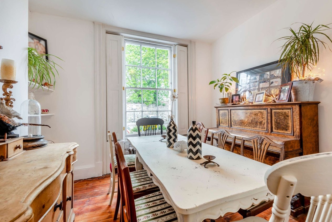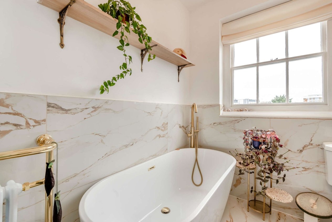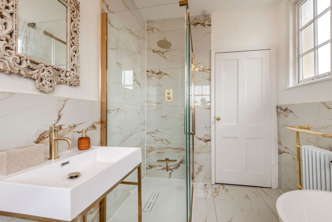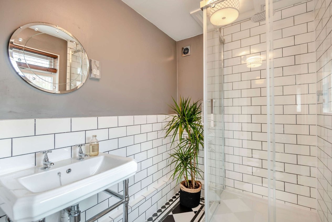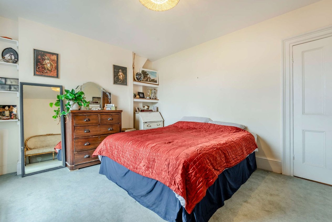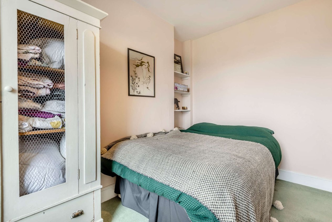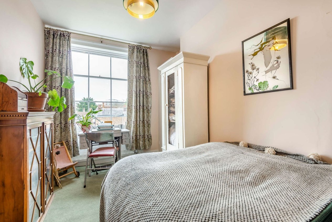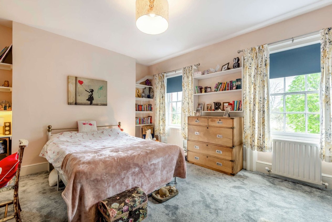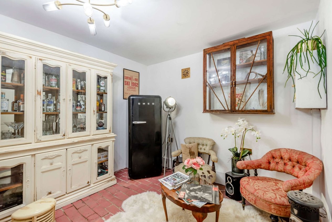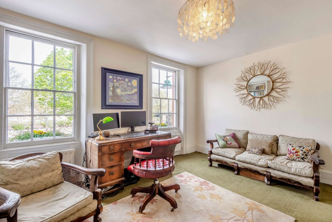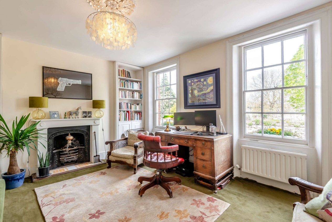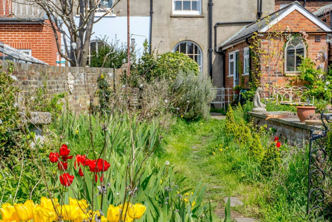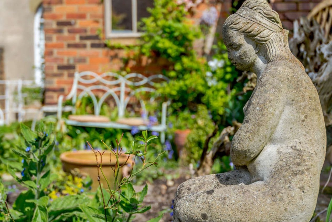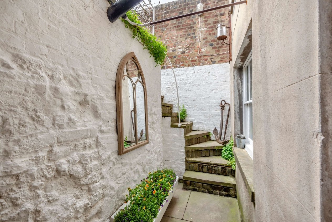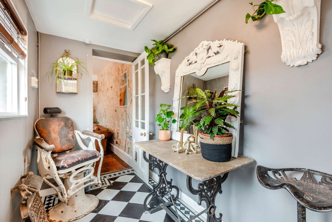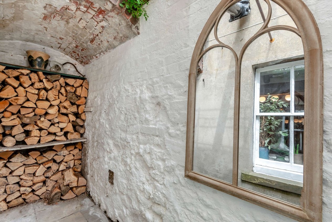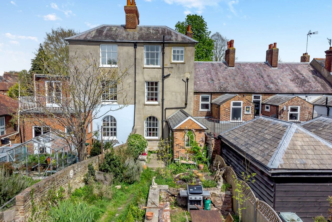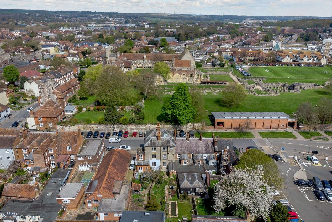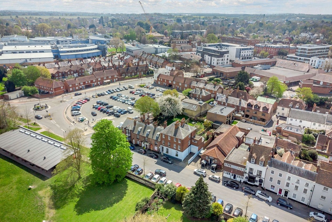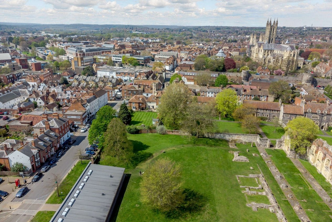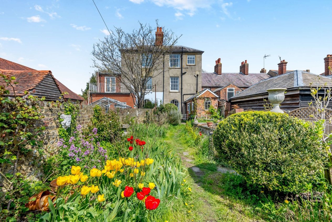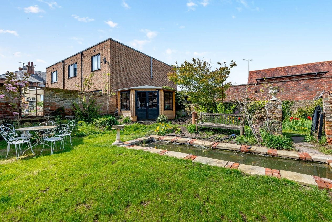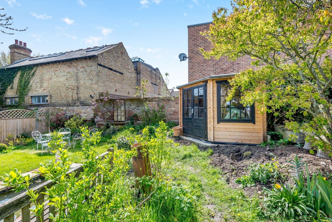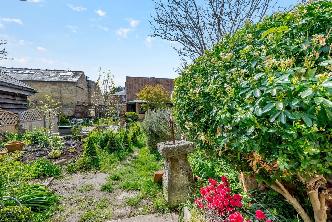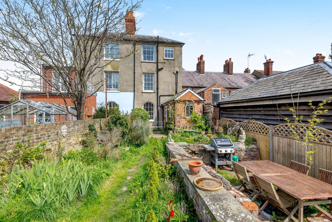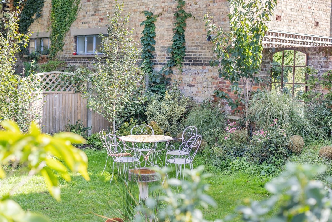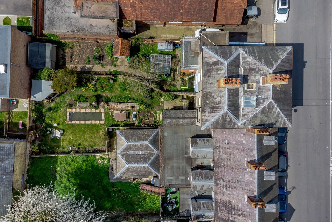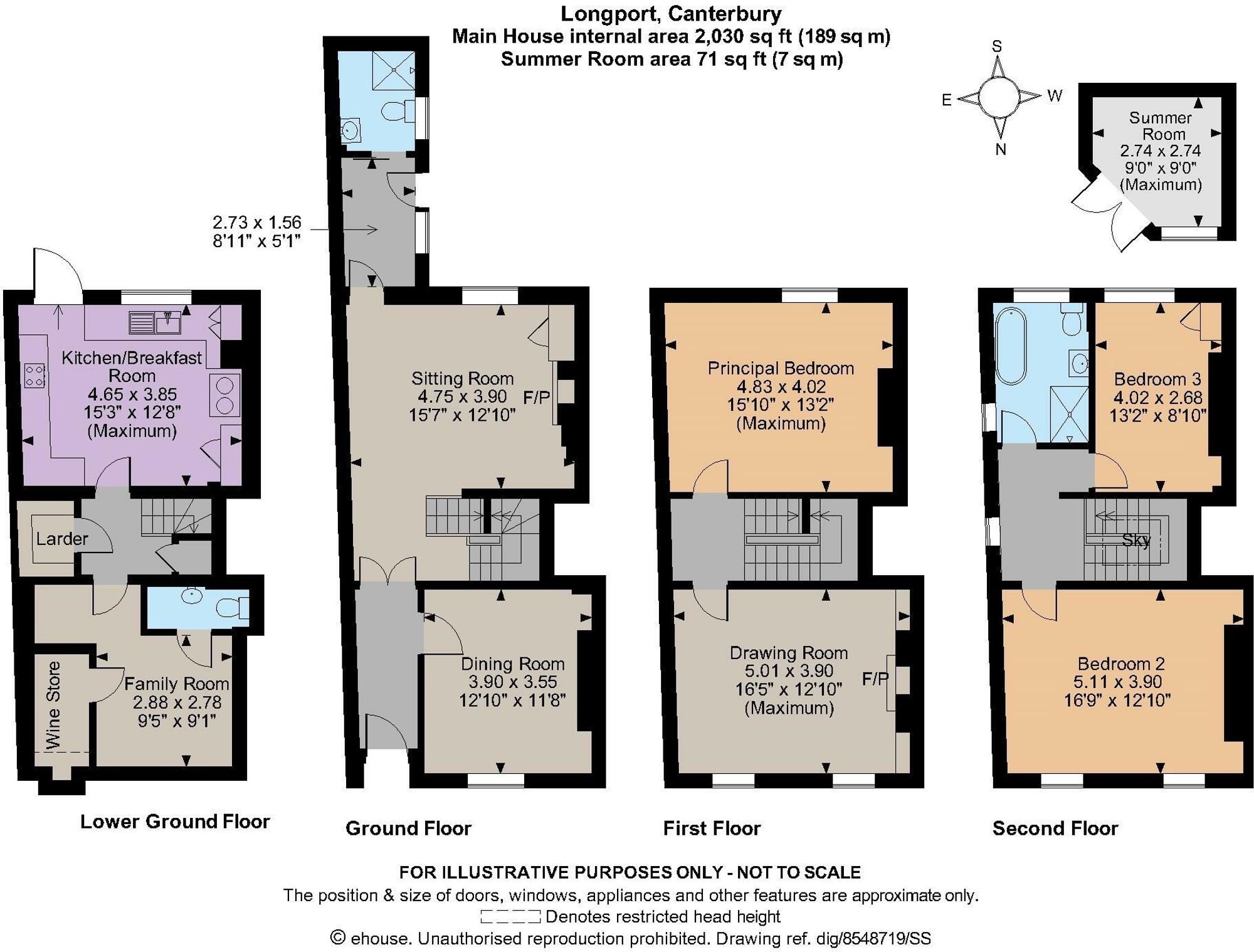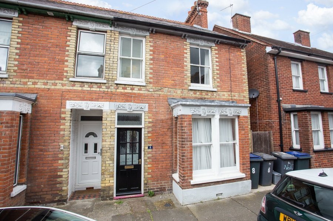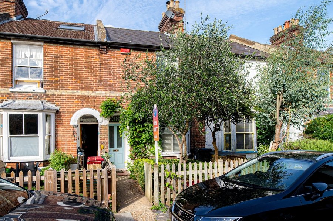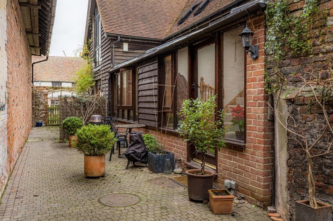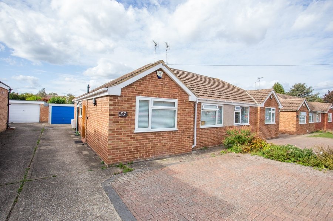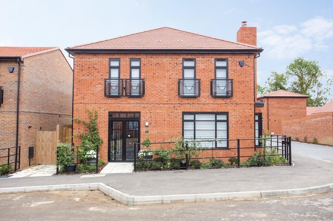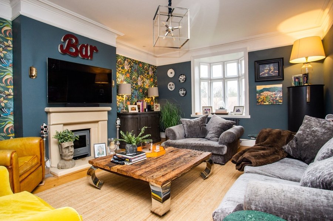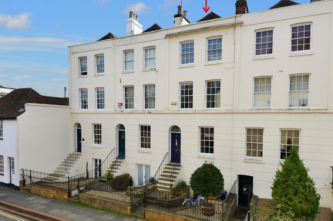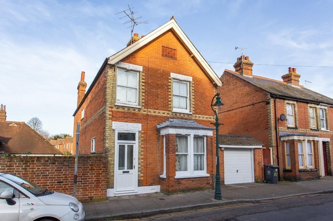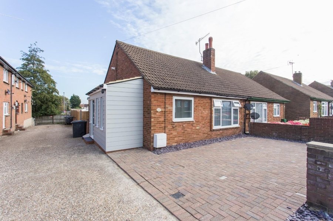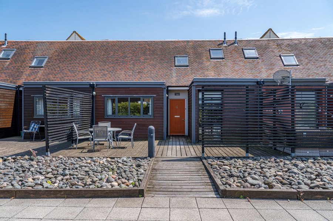Longport, Canterbury, CT1
4 bedroom house - terraced for sale
Miles and Barr Exclusive Homes are delighted to offer this four bedroom townhouse in Longport, Canterbury.
Built in the early-19th century this grade 2 listed, large Georgian family home balances modern living with period features. Charm such as original fireplaces, high ceilings and large sash windows are in abundance.
At over 2,000 square foot the accommodation consists of ground floor - entrance hall, dining room featuring sash window with original working shutters, spacious sitting room with arched window and feature fireplace, modern shower room, access to the rear garden. Lower ground floor - family room - a flexible useful room to suit a variety of needs, wine store, WC, kitchen/breakfast room well fitted range of wall and base units, integrated appliances, butler sink, Aga and larder. First floor - Master bedroom, receptions room/bedroom with feature cast iron open fireplace and storage, Second floor - two double bedrooms, modern family bathroom with free-standing bath and separate shower.
Externally the established rear garden is of a good size, well planted with mature shrubs and a colourful range of florals, the space can be enjoyed from a number of seating areas including a paved terrace. Residents parking permits are available from Canterbury City Council for parking along Longport and for the Longport Car Park.
Well located just a short stroll to the city centre and high street with its wealth of amenities, easy reach of the train station with direct links to London and a number of well regarded grammar schools.
Identification checks
Should a purchaser(s) have an offer accepted on a property marketed by Miles & Barr, they will need to undertake an identification check. This is done to meet our obligation under Anti Money Laundering Regulations (AML) and is a legal requirement. | We use a specialist third party service to verify your identity provided by Lifetime Legal. The cost of these checks is £60 inc. VAT per purchase, which is paid in advance, directly to Lifetime Legal, when an offer is agreed and prior to a sales memorandum being issued. This charge is non-refundable under any circumstances.
Room Sizes
| Entrance Hall | Leading to |
| Dining Room | 12' 10" x 11' 8" (3.90m x 3.55m) |
| Sitting Room | 15' 7" x 12' 10" (4.75m x 3.90m) |
| Wc | With toilet and hand wash basin |
| Lower Ground Floor | Leading to |
| Kitchen/ Breakfast Room | 15' 3" x 12' 8" (4.65m x 3.85m) |
| Family Room | 9' 5" x 9' 1" (2.88m x 2.78m) |
| Wc | With toilet and hand wash basin |
| First Floor | Leading to |
| Bedroom | 15' 10" x 13' 2" (4.83m x 4.02m) |
| Drawing Room/ Bedroom | 16' 5" x 12' 10" (5.01m x 3.90m) |
| Second Floor | Leading to |
| Bedroom | 16' 9" x 12' 10" (5.11m x 3.90m) |
| Bathroom | With bath, shower, toilet and hand wash basin |
| Bedroom | 13' 2" x 8' 10" (4.02m x 2.68m) |
