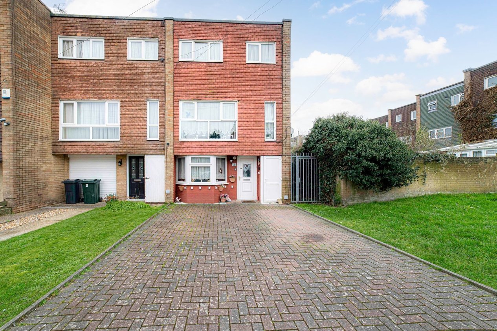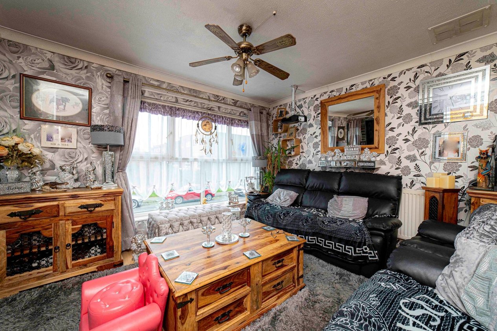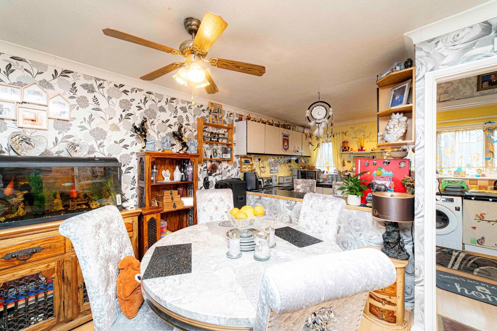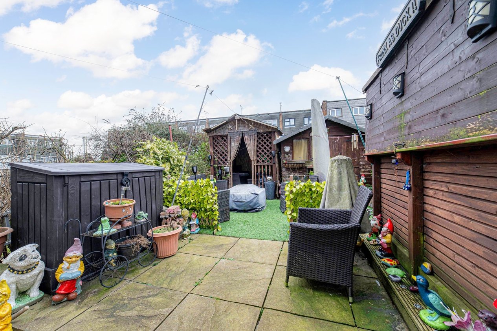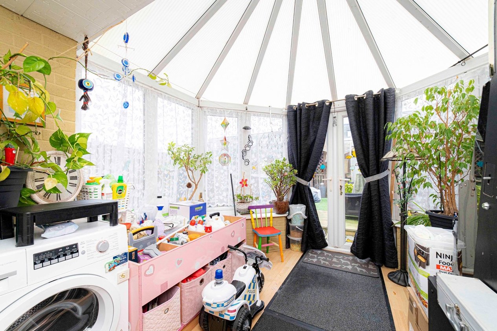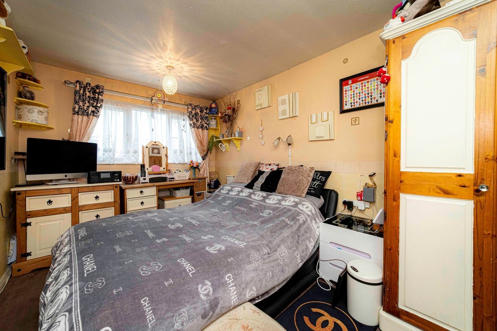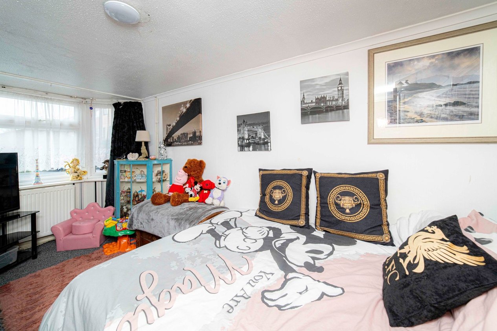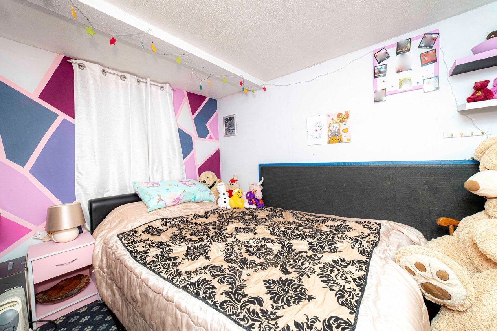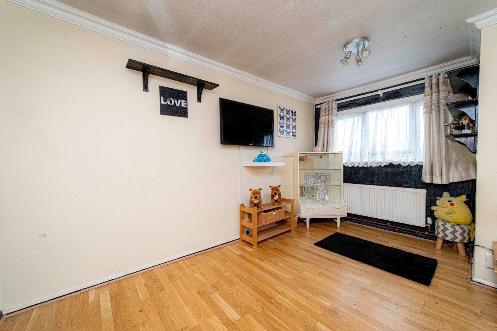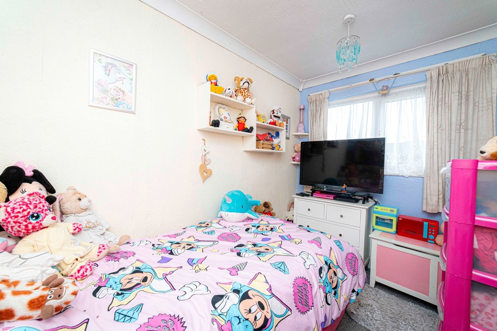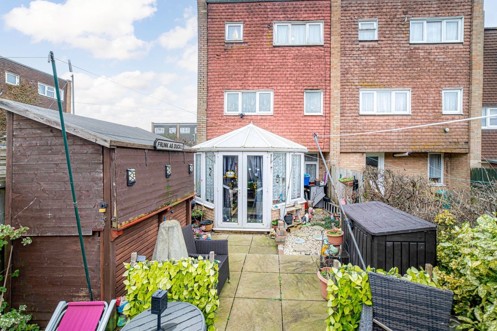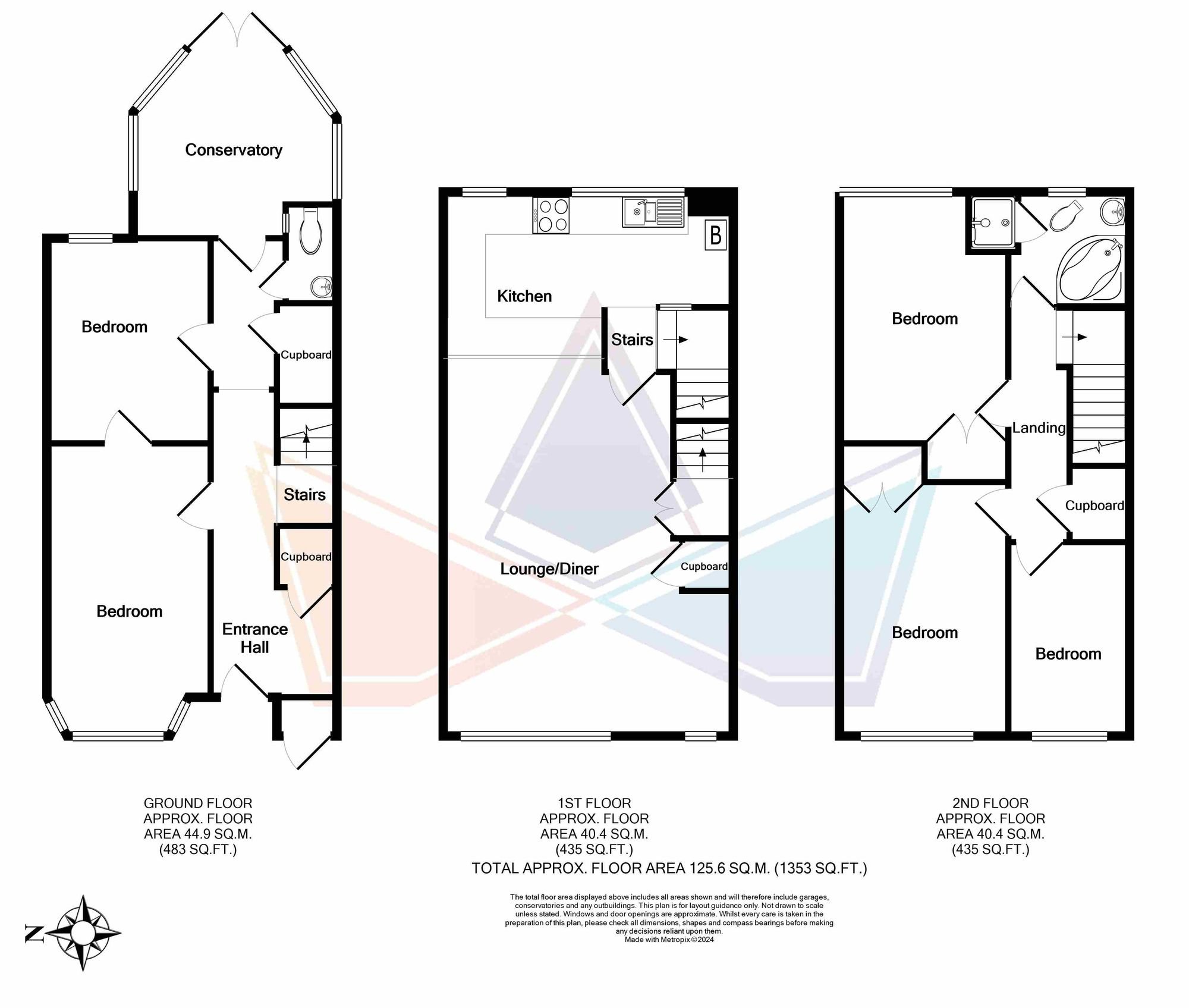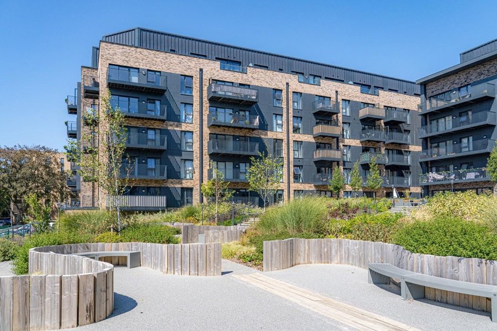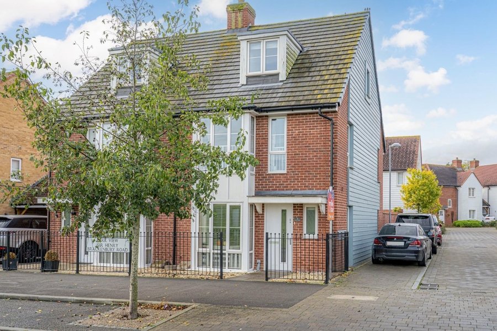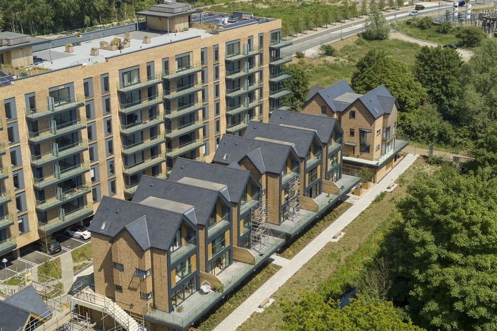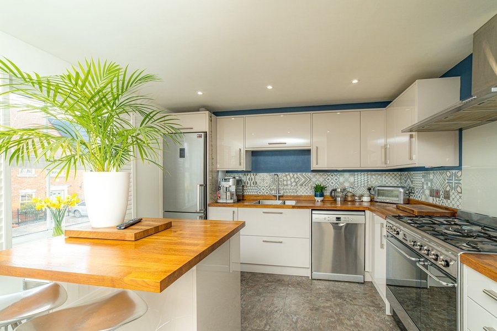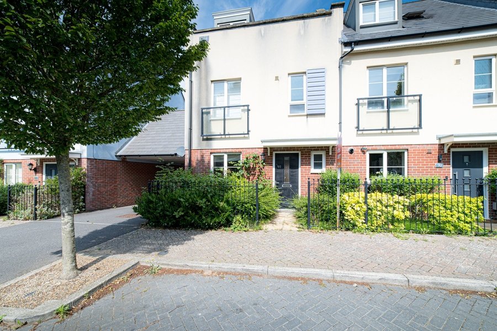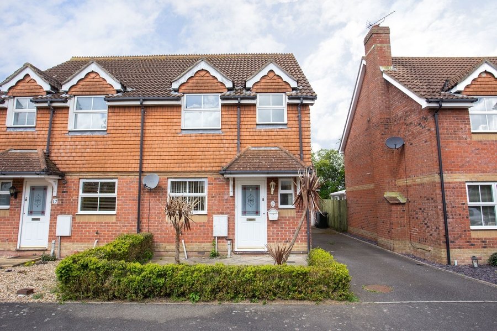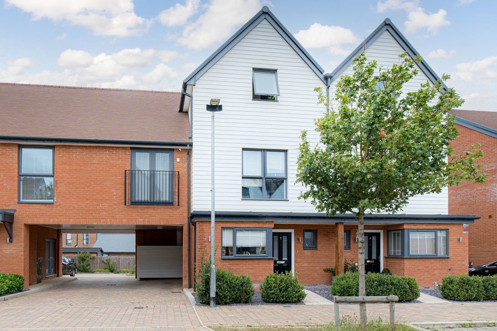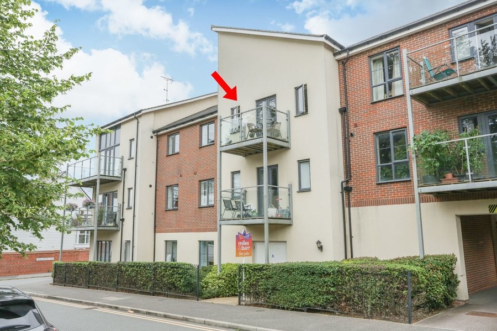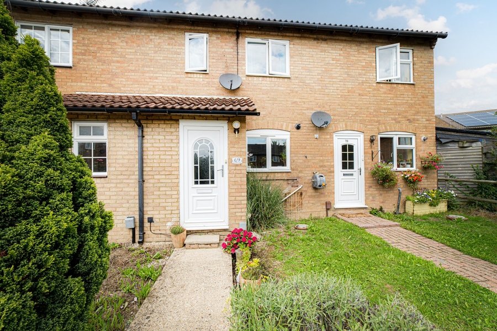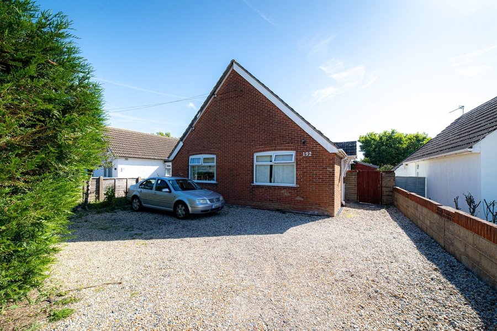Crownfield Road, Ashford, TN23
5 bedroom house - terraced for sale
FIVE BEDROOM TOWNHOUSE | VERSTAILE LIVING ACCOMMODATION | OFF STREET PARKING | LOCAL SCHOOLS NEARBY | CLOSE PROXIMITY TO LOCAL SHOPS
This spacious five bedroom end of terrace townhouse boasts a modern open plan style layout that is perfect for contemporary living. The versatile living accommodation offers multi generational living or work from home opportunities or would simply suit a large family or those wishing to regularly entertain guests.
Accessed via the conservatory is a well-maintained and spacious rear garden that is ideal for both relaxation and entertaining. In addition to the ample garden, this property features four double bedrooms, each offering abundant space for a growing family. The remaining single bedroom offers flexibility, whether it be used as an office, or nursery, making it an incredibly versatile layout. The open plan living space on the first floor is perfectly designed with a spacious size kitchen area and large living space at the heart of home. This duel aspect room is filled with natural light throughout.
Overall, this property presents a fantastic opportunity to purchase a spacious family home with a desirable open plan layout and versatile accommodation. With its off road parking and good size rear garden, this property offers both convenience and comfort, making it a must-see for those seeking a contemporary living space.
Please view the virtual tour then call Miles & Barr to arrange your internal inspection.
Identification checks
Should a purchaser(s) have an offer accepted on a property marketed by Miles & Barr, they will need to undertake an identification check. This is done to meet our obligation under Anti Money Laundering Regulations (AML) and is a legal requirement. We use a specialist third party service to verify your identity. The cost of these checks is £60 inc. VAT per purchase, which is paid in advance, when an offer is agreed and prior to a sales memorandum being issued. This charge is non-refundable under any circumstances.
Room Sizes
| Ground Floor | Leading to |
| Bedroom | 15' 0" x 8' 0" (4.57m x 2.44m) |
| Bedroom | 10' 0" x 8' 0" (3.05m x 2.44m) |
| WC | With wash hand basin and toilet |
| Conservatory | Conservatory |
| First Floor | Leading to |
| Kitchen/Lounge/Diner | 28' 0" x 15' 0" (8.53m x 4.57m) |
| Second Floor | Leading to |
| Bedroom | 10' 0" x 6' 0" (3.05m x 1.83m) |
| Bedroom | 8' 0" x 13' 0" (2.44m x 3.96m) |
| Bedroom | 8' 0" x 13' 0" (2.44m x 3.96m) |
| Bathroom | 6' 0" x 5' 0" (1.83m x 1.52m) |
