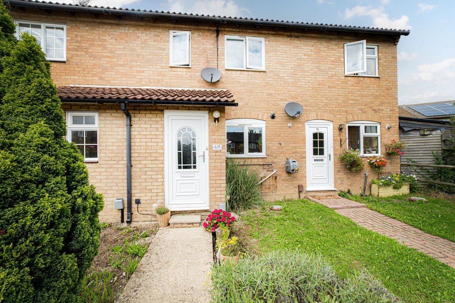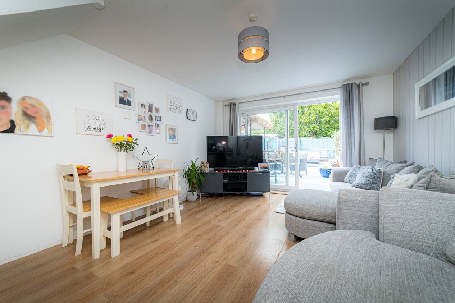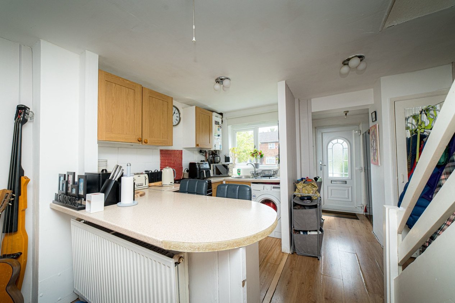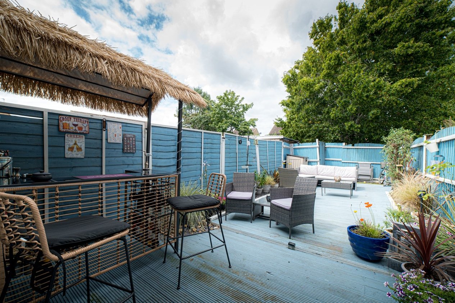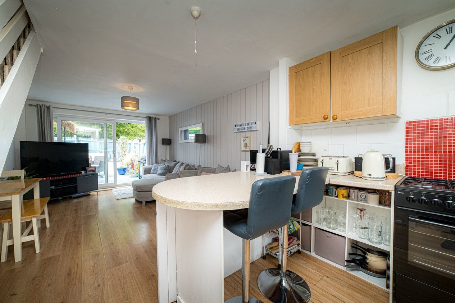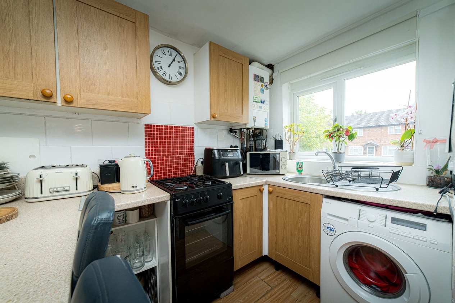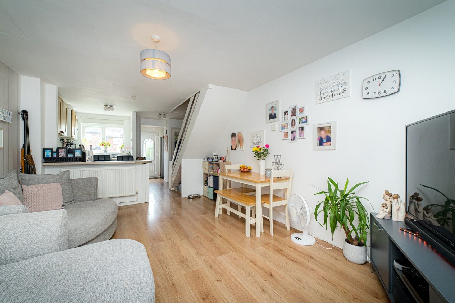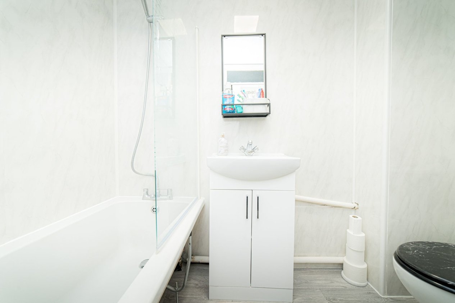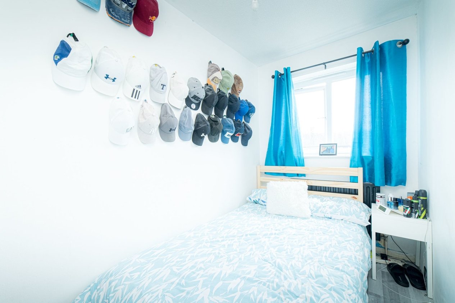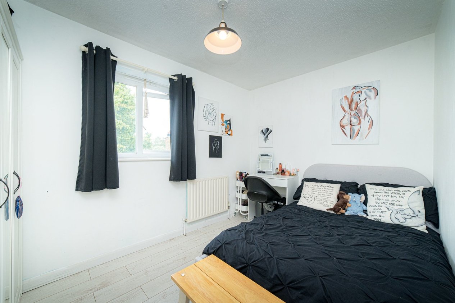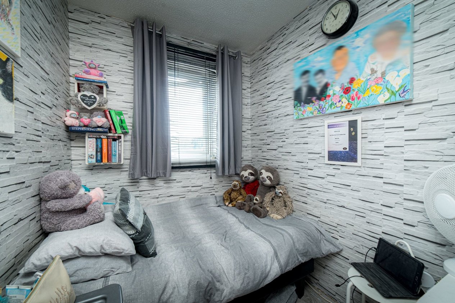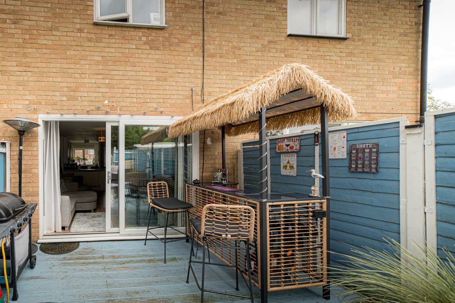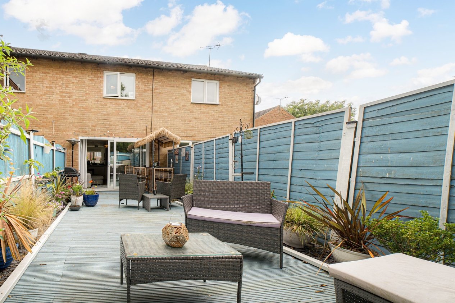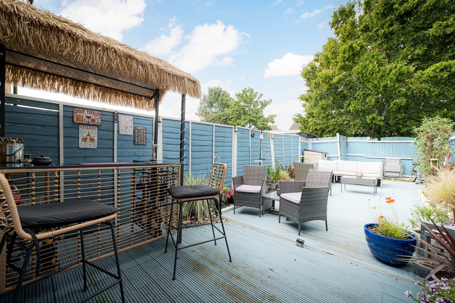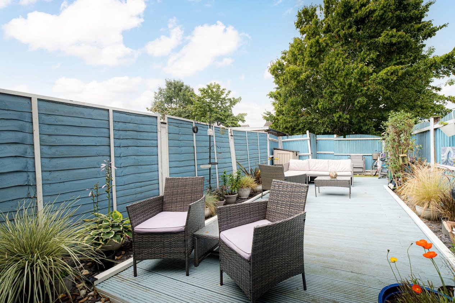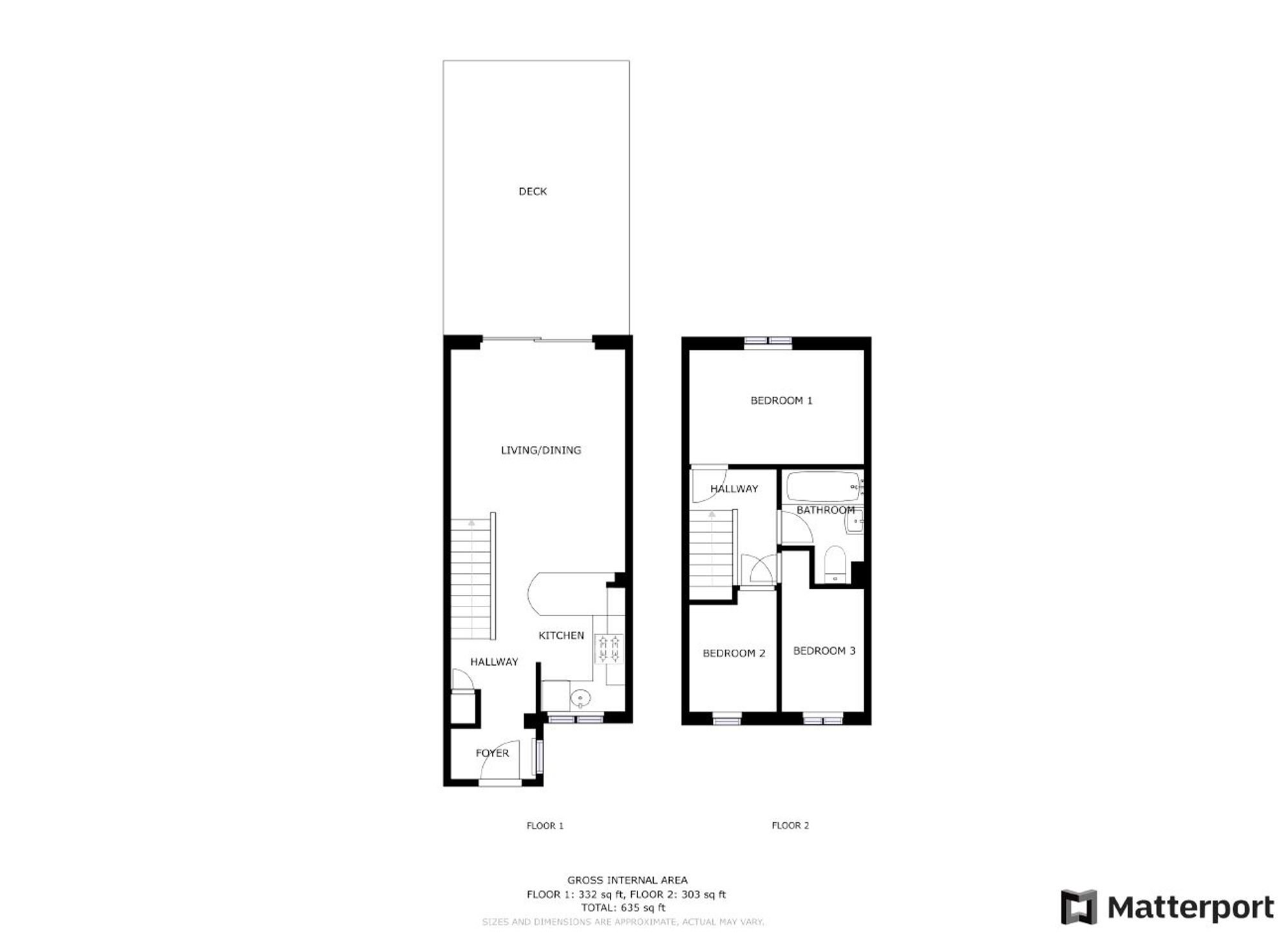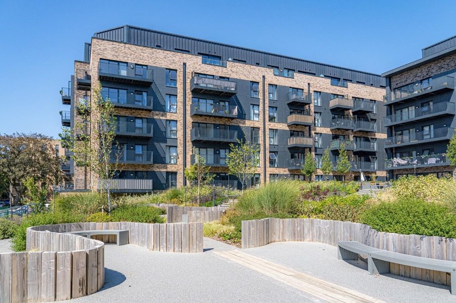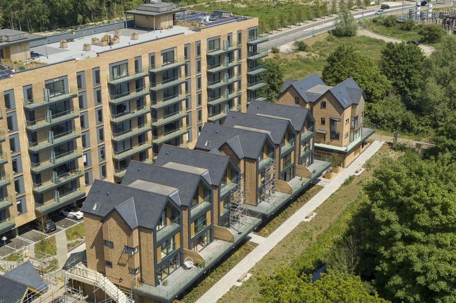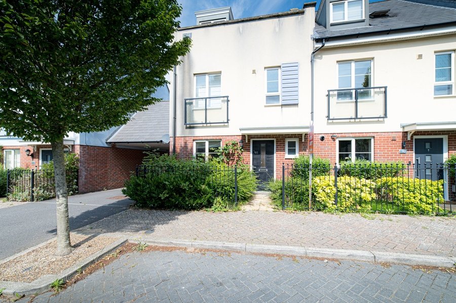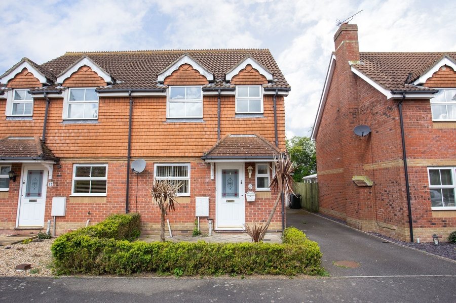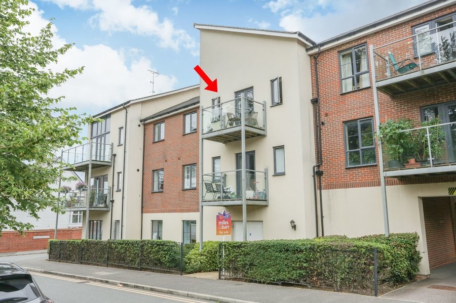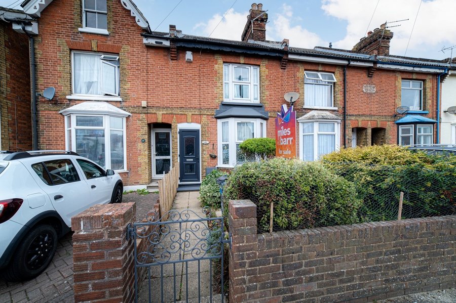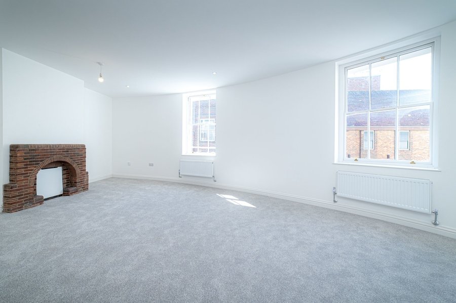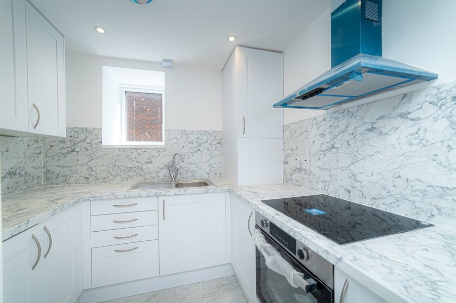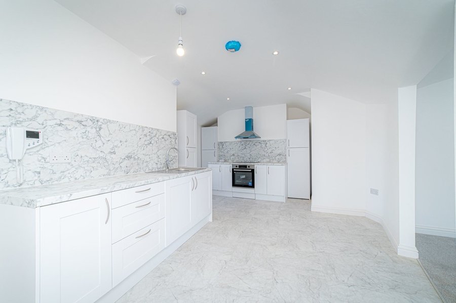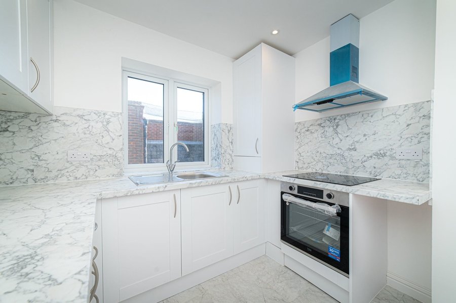Falcon Way, Ashford, TN23
2 bedroom house - terraced for sale
Welcome to this delightful two-bedroom terraced house nestled in a quiet cul-de-sac, offering a serene and peaceful living environment. Convenience is assured with parking to the rear of the property, accessible through a rear gate, ensuring easy access for vehicles.
Inside, you'll find an open plan lounge, kitchen, and dining area, providing a seamless space for relaxation and entertainment. The lovely decked garden offers a perfect spot for outdoor enjoyment and relaxation.
Upstairs, the current owners have adapted the layout, creating two rooms from one using a stud wall, which can be easily removed if you prefer a larger bedroom. This flexibility allows you to personalize the space to suit your needs and preferences.
The property comes with the added advantage of no forward chain, making it an ideal option for a buy-to-let investor looking for an opportunity in the market. The current owners are open to the possibility of renting the property from the new owner, making it a win-win situation. However, if you're a home mover looking for your own space, they are equally willing to move out to accommodate your needs.
This two-bedroom terraced house offers endless potential, whether you're an investor seeking a rental opportunity or a home mover looking to settle into a charming property in a peaceful cul-de-sac. Don't miss this chance to make this house your new home or investment venture!
These property details are yet to be approved by the vendor.
Identification Checks
Should a purchaser(s) have an offer accepted on a property marketed by Miles & Barr, they will need to undertake an identification check. This is done to meet our obligation under Anti Money Laundering Regulations (AML) and is a legal requirement. We use a specialist third party service to verify your identity provided by Lifetime Legal. The cost of these checks is £60 inc. VAT per purchase, which is paid in advance, directly to Lifetime Legal, when an offer is agreed and prior to a sales memorandum being issued. This charge is non-refundable under any circumstances.
Room Sizes
| Entrance | Leading to |
| Lounge | 25' 5" x 11' 8" (7.75m x 3.56m) |
| Kitchen | 11' 8" x 9' 11" (3.56m x 3.02m) |
| First Floor | Leading to |
| Bedroom | 11' 9" x 8' 6" (3.58m x 2.59m) |
| Bedroom | 8' 6" x 6' 0" (2.59m x 1.83m) |
| Bedroom | 9' 0" x 5' 8" (2.74m x 1.73m) |
| Bathroom | 7' 8" x 6' 5" (2.34m x 1.96m) |
