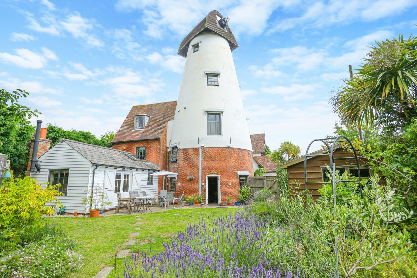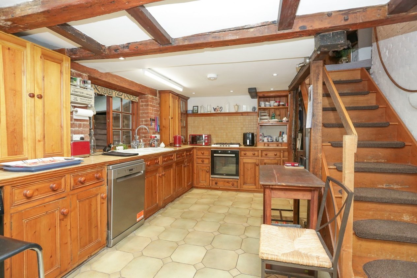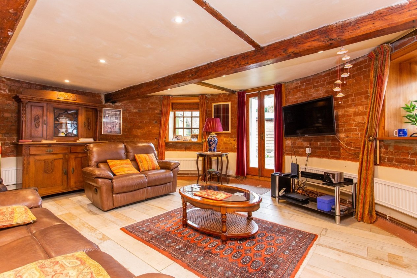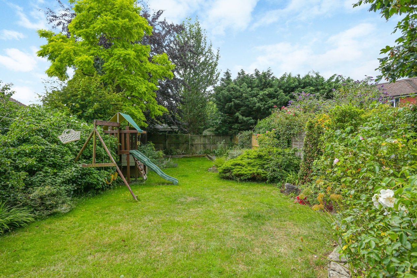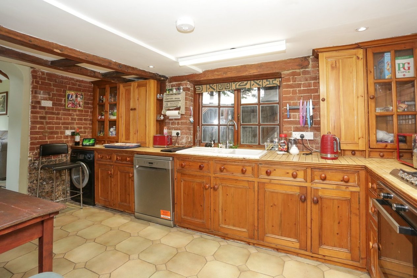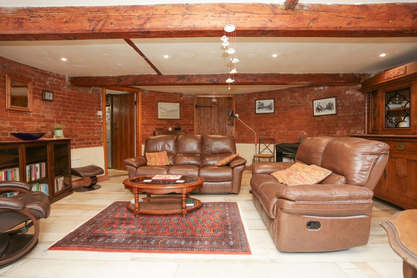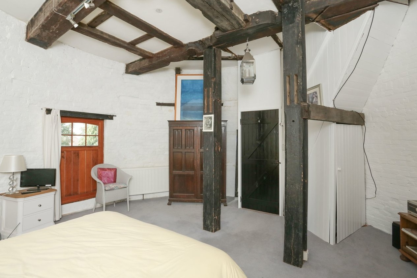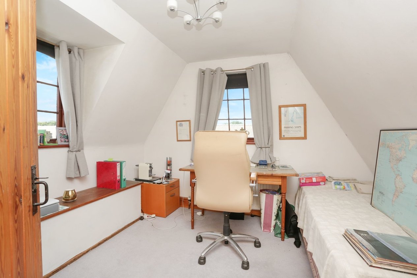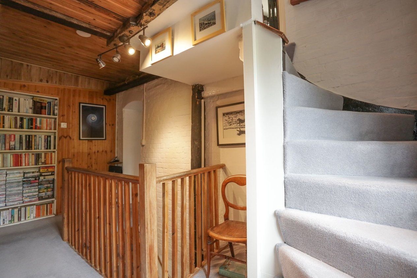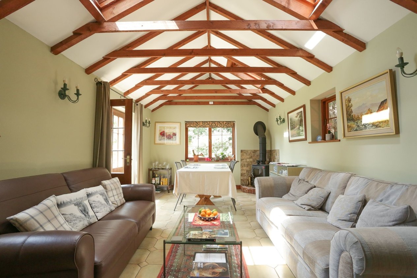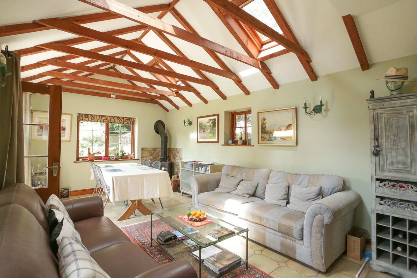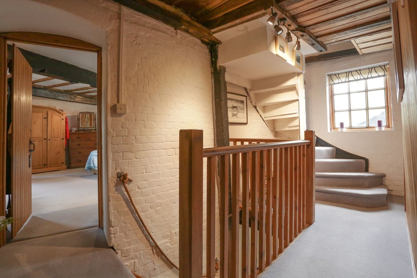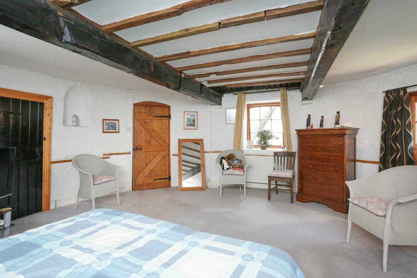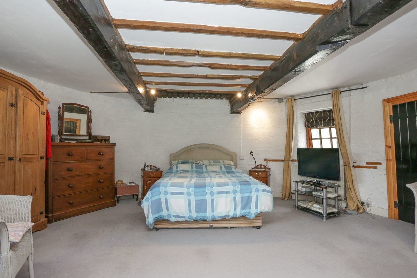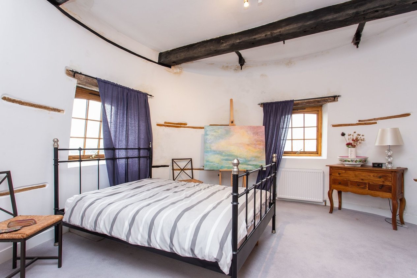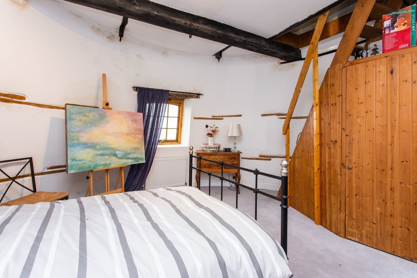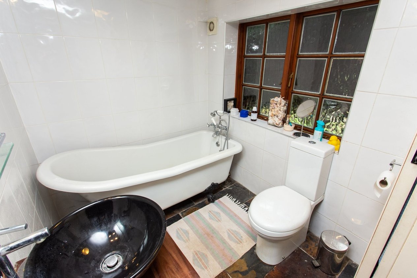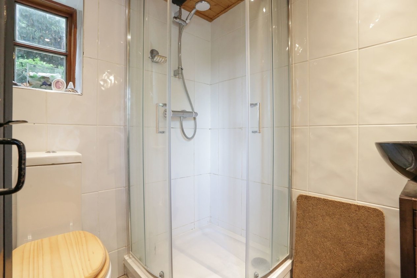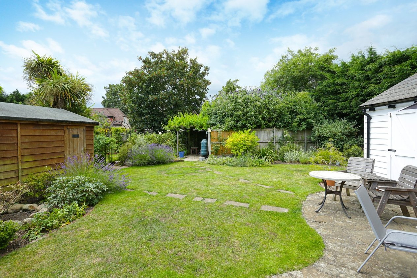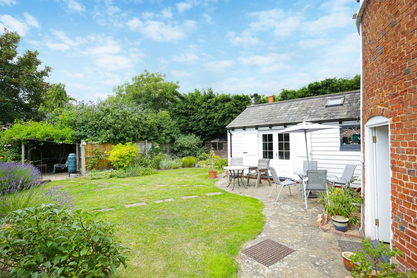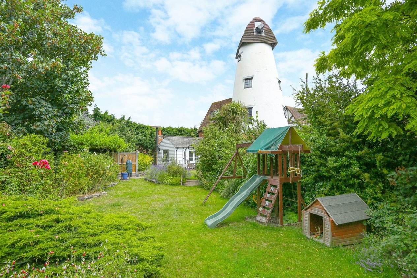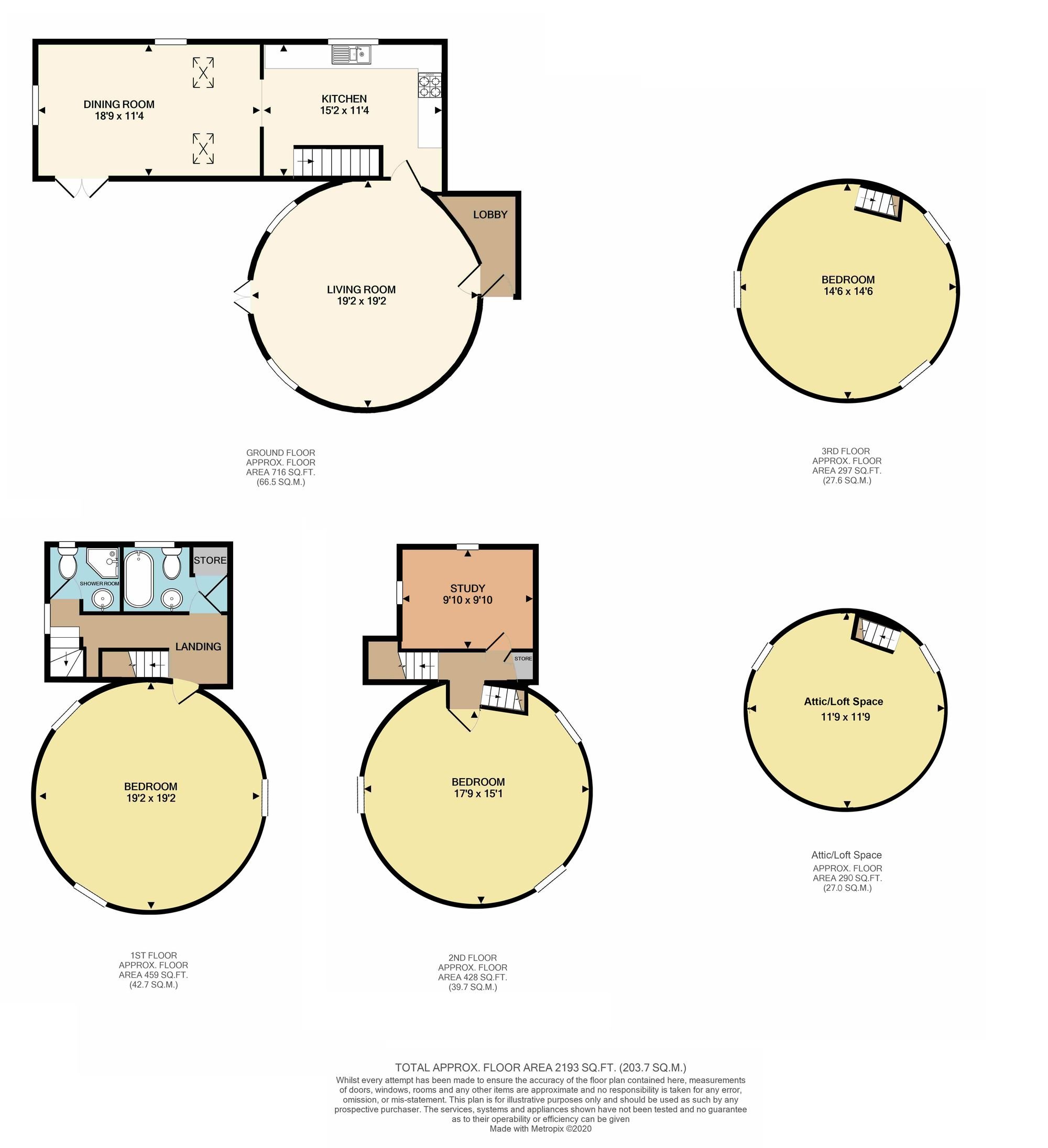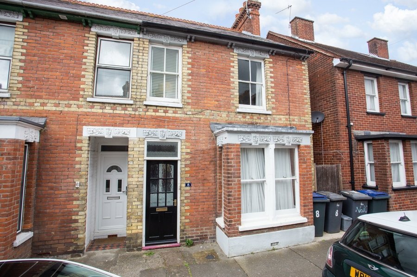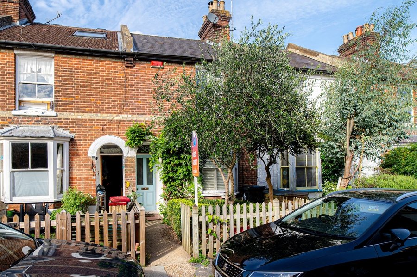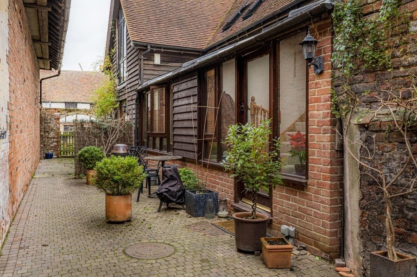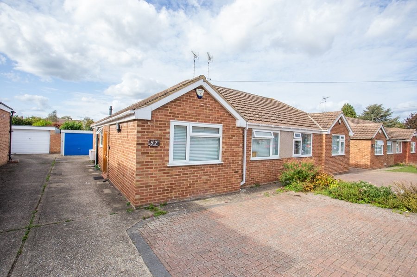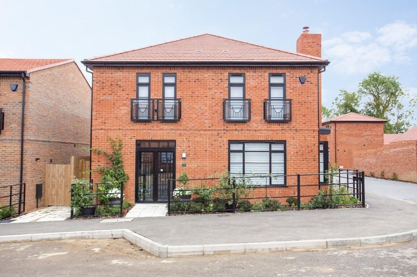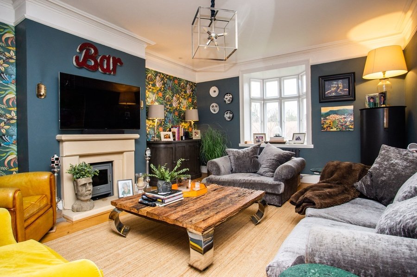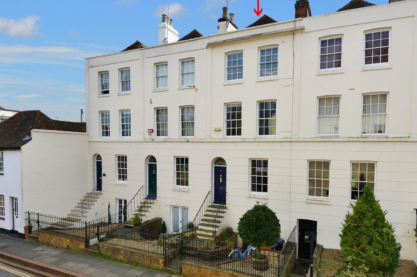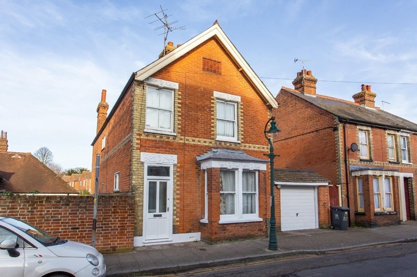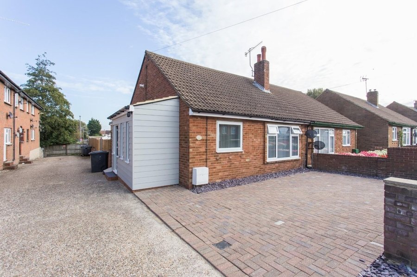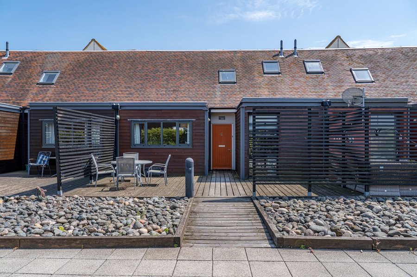St. Martins Windmill, Canterbury, CT1
4 bedroom house - semi-detached for sale
Presenting a truly exceptional opportunity, we are delighted to introduce this remarkable Grade II listed windmill, a rare find dating back to 1817. Situated along a private road, this captivating property stands on a generous plot, offering panoramic views of Canterbury, including its magnificent Cathedral. This unique home is steeped in history and boasts many attractive and period features including exposed beams and brickwork. The accommodation is thoughtfully arranged over five floors.
The ground floor welcomes you with a lounge featuring natural brick walls, reminiscent of the mill's original structure. Adjacent to the lounge is a well appointed kitchen boasting a comprehensive range of units, while a delightful dining garden room, with vaulted ceiling, provides access to the enchanting garden.
Ascending to the first floor you will discover a spacious bedroom, a bathroom and a shower room. The second floor comprises two additional bedrooms, one of which currently serves as a study, providing an idyllic environment for those who work from home. Another sizable bedroom is revealed on the third floor with an attic on the level above.
The good sized garden is a true delight, featuring a lush lawn, an array of plants, shrubs, trees and even a vegetable plot. With patio areas it presents an ideal setting for outdoor entertaining or simply basking in the tranquillity of this extraordinary setting. The windmill boasts driveway parking for three cars and a detached garage.
Contact us today to arrange a viewing and immerse yourself in the allure of this extraordinary residence.
These details are yet to be approved by the vendor.
Identification checks
Should a purchaser(s) have an offer accepted on a property marketed by Miles & Barr, they will need to undertake an identification check. This is done to meet our obligation under Anti Money Laundering Regulations (AML) and is a legal requirement. | We use a specialist third party service to verify your identity provided by Lifetime Legal. The cost of these checks is £60 inc. VAT per purchase, which is paid in advance, directly to Lifetime Legal, when an offer is agreed and prior to a sales memorandum being issued. This charge is non-refundable under any circumstances.
Room Sizes
| Entrance | Leading to |
| Lobby | Leading to |
| Living Room | 19' 2" x 19' 2" (5.84m x 5.84m) |
| Kitchen | 15' 2" x 11' 4" (4.62m x 3.45m) |
| Dining Room | 18' 9" x 11' 4" (5.72m x 3.45m) |
| First Floor | Leading to |
| Landing | Leading to |
| Bedroom | 19' 2" x 19' 2" (5.84m x 5.84m) |
| Bathroom | With bath, toilet and hand wash basin |
| Shower Room | With shower, toilet and hand wash basin |
| Second Floor | Leading to |
| Landing | Leading to |
| Bedroom | 17' 9" x 15' 1" (5.41m x 4.60m) |
| Study | 9' 10" x 9' 10" (3.00m x 3.00m) |
| Third Floor | Leading to |
| Bedroom | 14' 6" x 14' 6" (4.42m x 4.42m) |
| Fourth Floor | Leading to |
| Loft/ Attic Space | 11' 9" x 11' 9" (3.58m x 3.58m) |
