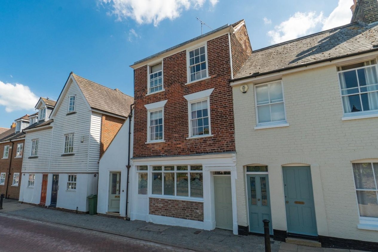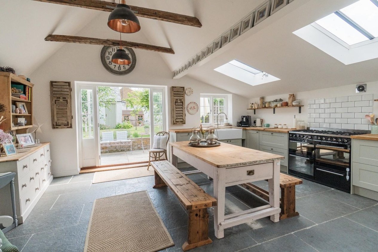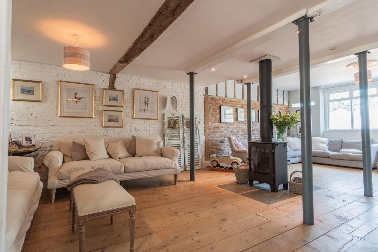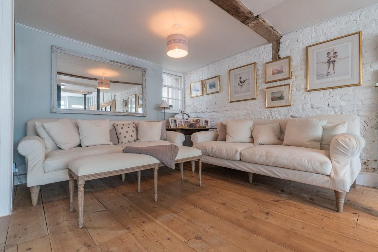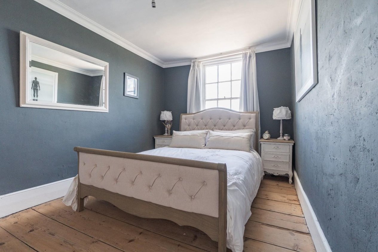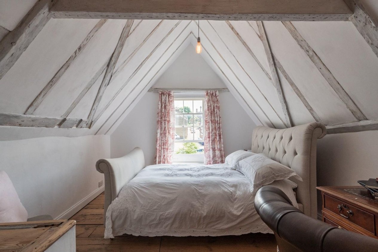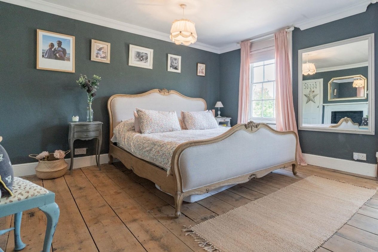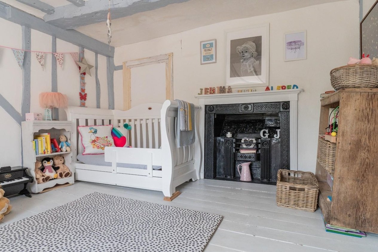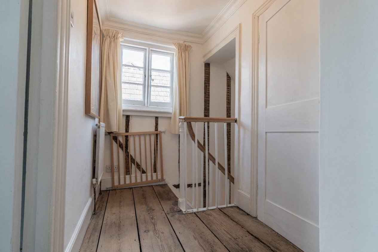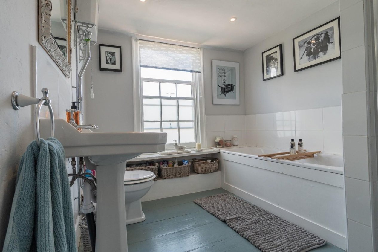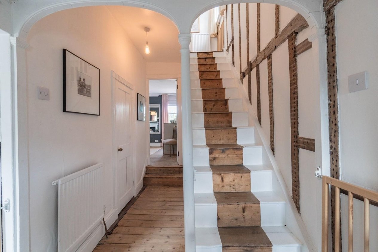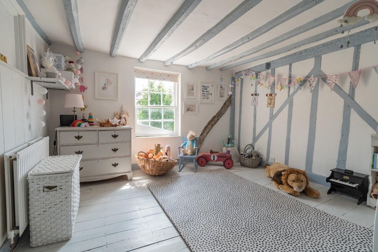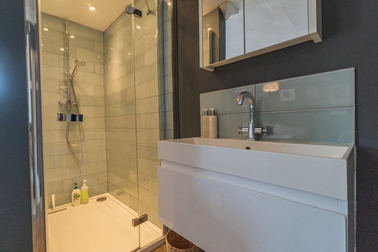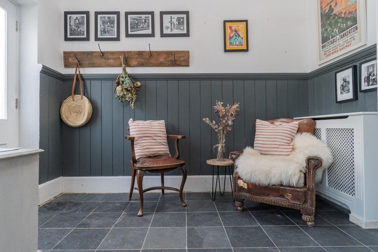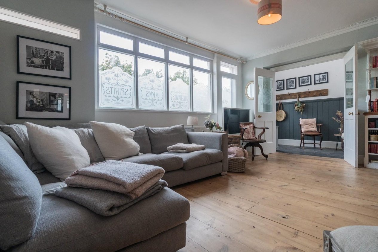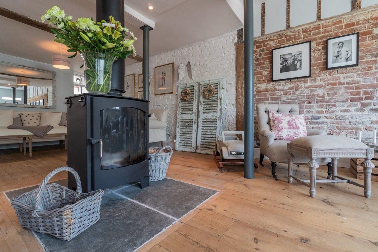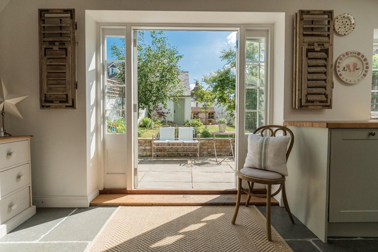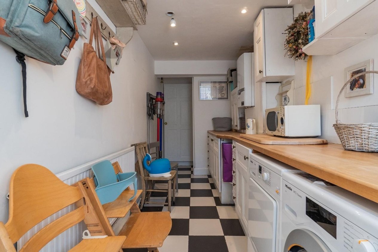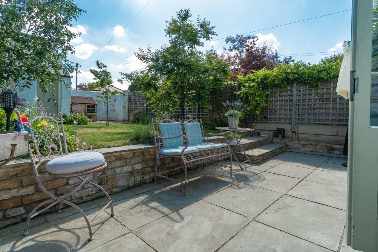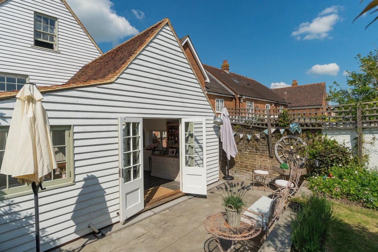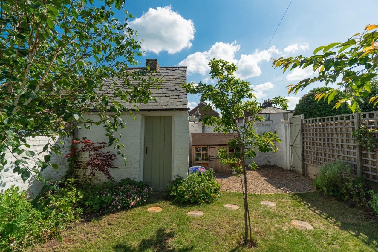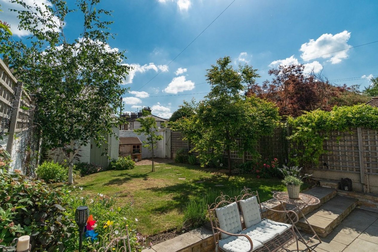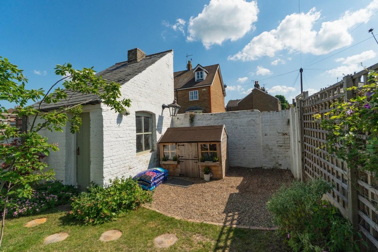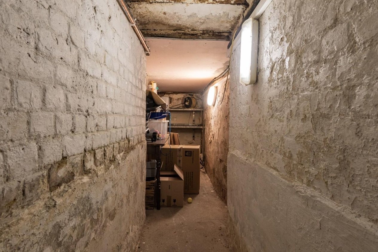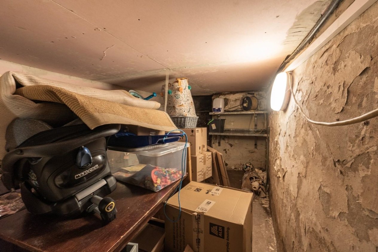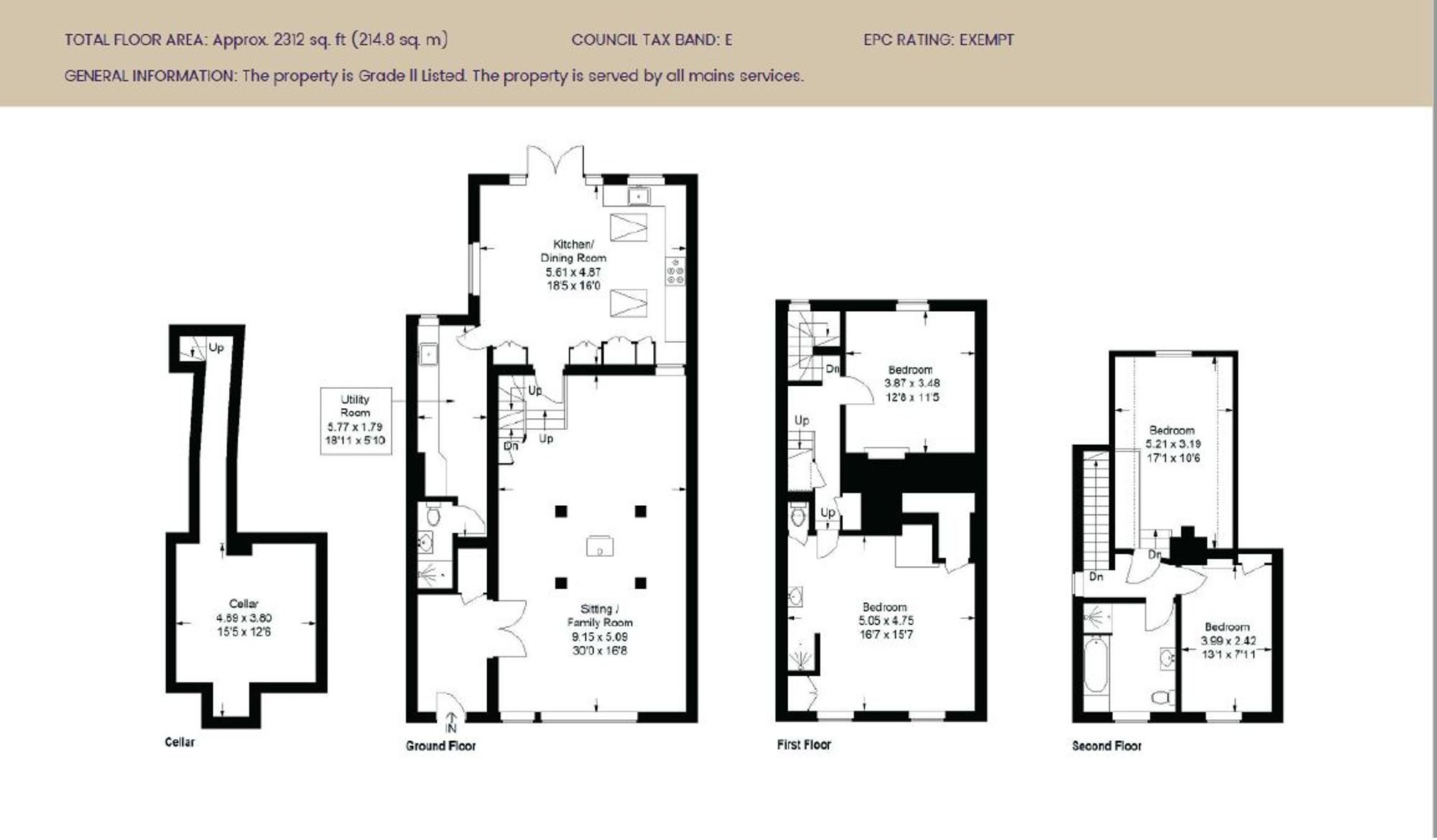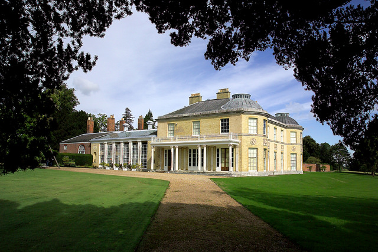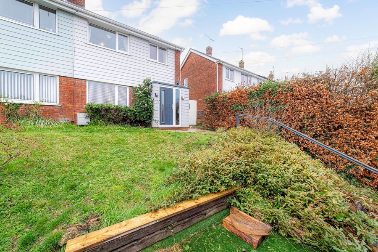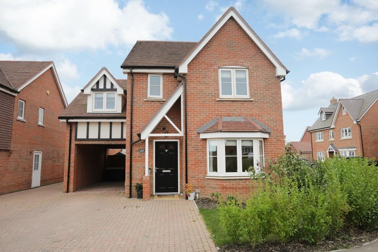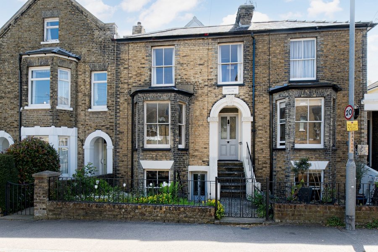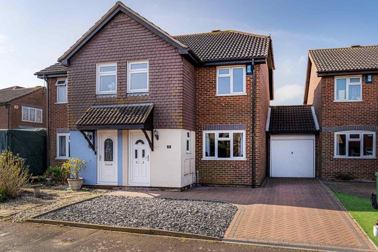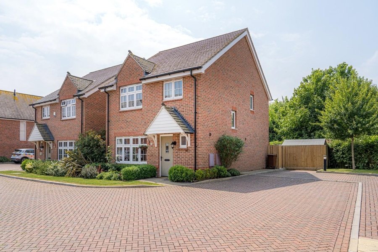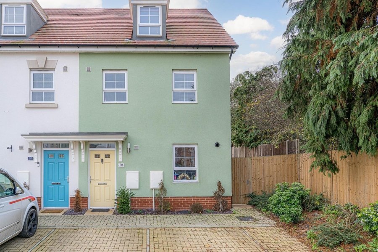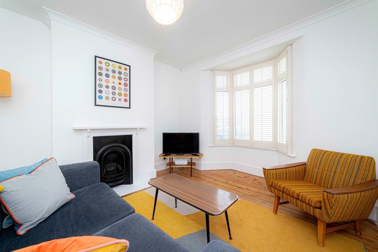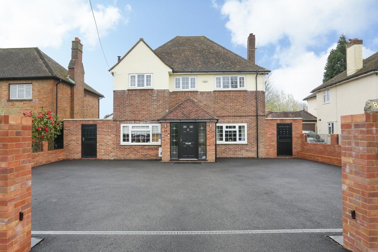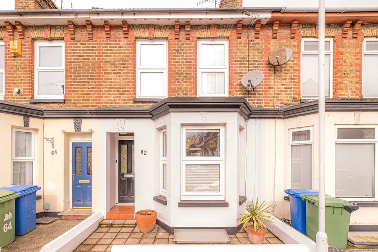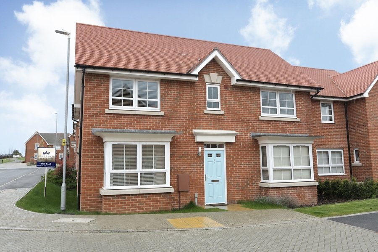West Street, Faversham, ME13
4 bedroom house - semi-detached for sale
This Unique extended grade 2 listed home has been lovingly restored, it was previously a public house, believed to date back to the 1600's. The Mechanics Arms has been sympathetically renovated, restoring the original features, whilst also being extended, providing a superb mix of characterful features and modern day luxury.
The front door opens into a spacious reception hall, double doors bearing the Mechanics Arms open into a truly spectacular open plan family room which includes exposed beams and brickwork, stripped wide plank flooring, cornice work and an entire wall encompassing a bookcase/storage unit using wood from the original bar. The focal point of the room is the central wood burning stove.
A staircase from this room descend to a useful cellar, currently used for storage.
The extended kitchen/dining room, featuring vaulted ceilings, being well lit with two large rooflights, window and double glazed French doors, opening onto the rear garden.
This open plan space provides an excellent entertaining area, with space for a large dining table and easy access to the garden, provided by the French doors. The fully enclosed, rear sunny garden with patio area, a low-level wall separates the patio area from the main lawned area, which is broken by established trees and shrubs, there is the added bonus of a outbuilding with many opportunities.
A door from the side of the kitchen opens into a useful utility room, providing space for your white goods, which itself provides access to the downstairs shower room, to include shower, toilet and basin.
Upstairs you have a galleried landing, the well-proportioned master bedroom to the front of the house is light and airy, this bedroom benefits from a large, stylish walk-in en-suite shower room, as well as a walk-in wardrobe. There are three further double bedrooms and a good size family bathroom.
The attention to detail and use of high quality natural materials are evident throughout the house, resulting in a high-end home.
Identification checks
Should a purchaser(s) have an offer accepted on a property marketed by Miles & Barr, they will need to undertake an identification check. This is done to meet our obligation under Anti Money Laundering Regulations (AML) and is a legal requirement. We use a specialist third party service to verify your identity. The cost of these checks is £60 inc. VAT per purchase, which is paid in advance, when an offer is agreed and prior to a sales memorandum being issued. This charge is non-refundable under any circumstances.
Room Sizes
| Entrance Hall | Leading to |
| Sitting /Family room | 30' 0" x 16' 8" (9.15m x 5.09m) |
| Wc | With toilet and hand wash basin |
| Utility Room | 18' 11" x 5' 10" (5.77m x 1.79m) |
| Kitchen/ Dining Room | 18' 5" x 16' 0" (5.61m x 4.87m) |
| Lower Ground Floor | Leading to |
| Cellar | 15' 5" x 12' 6" (4.69m x 3.80m) |
| First Floor | Leading to |
| Bedroom | 12' 8" x 11' 5" (3.87m x 3.48m) |
| Bedroom | 16' 7" x 15' 7" (5.05m x 4.75m) |
| Second Floor | Leading to |
| Bedroom | 17' 1" x 10' 6" (5.21m x 3.19m) |
| Bedroom | 13' 1" x 7' 11" (3.99m x 2.42m) |
| Bathroom | With bath, toilet and hand wash basin |
