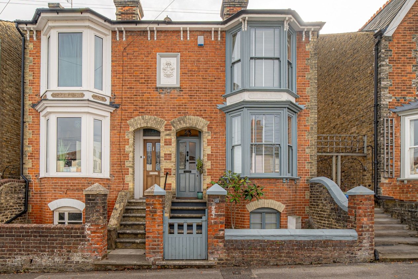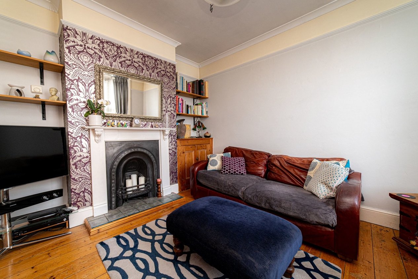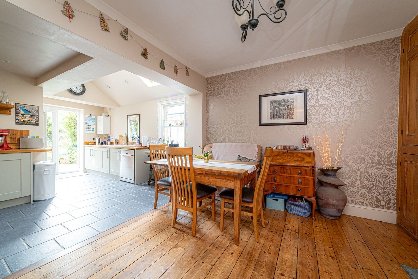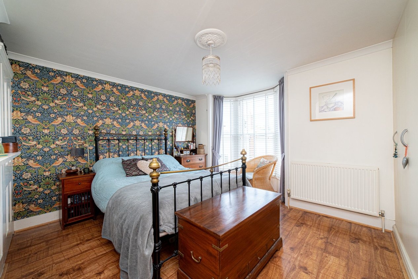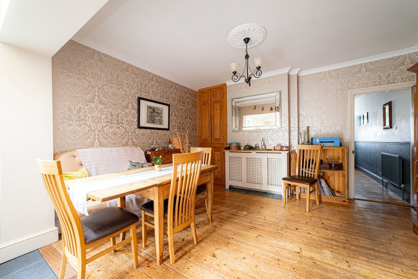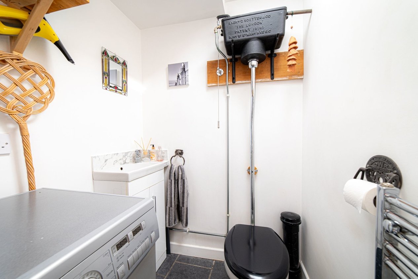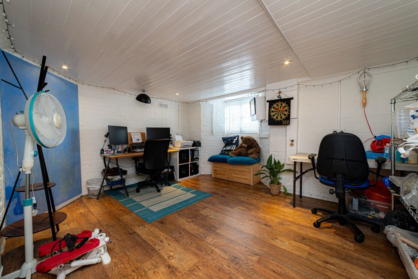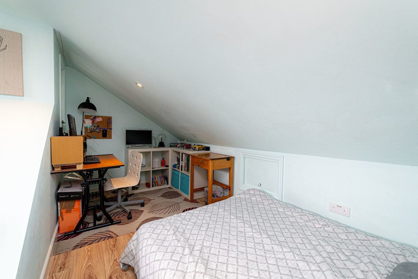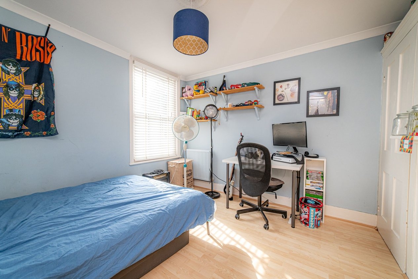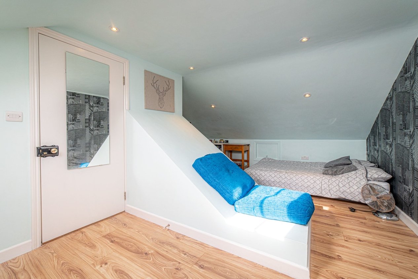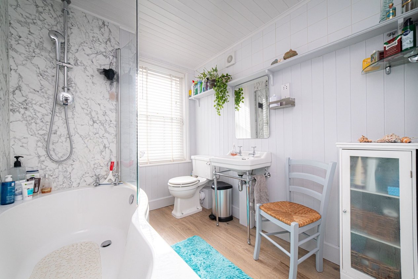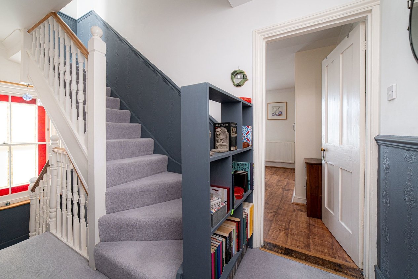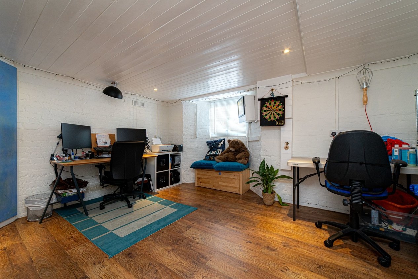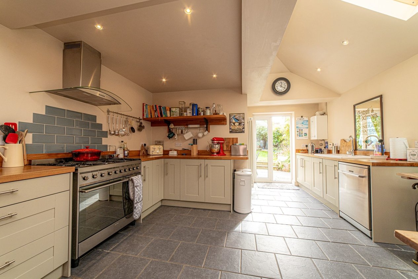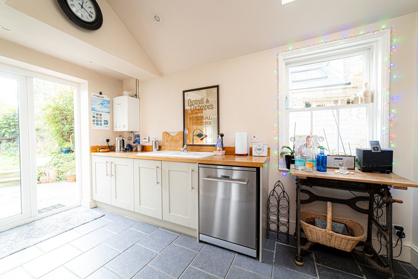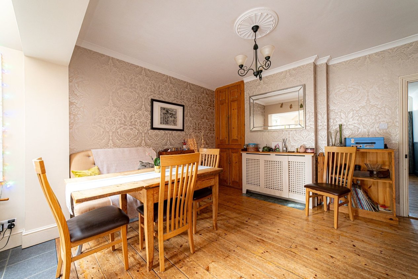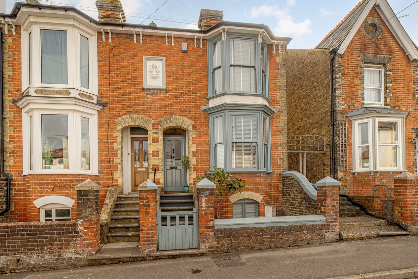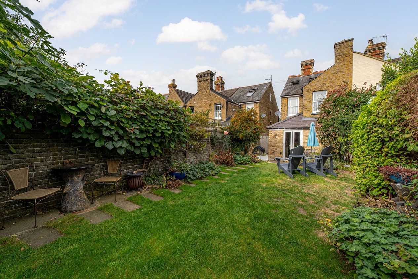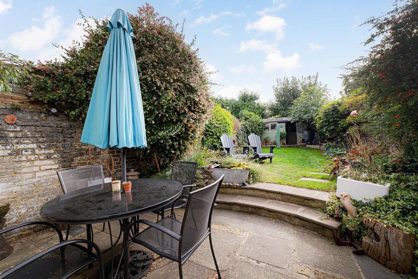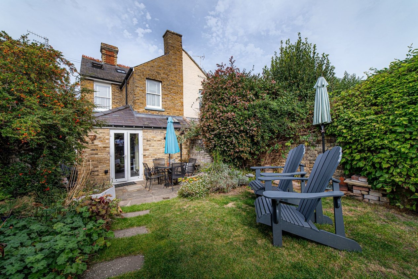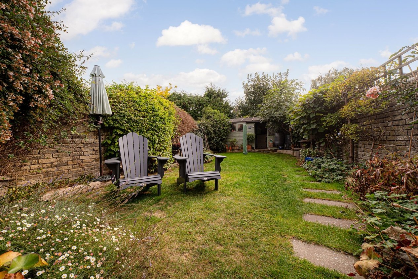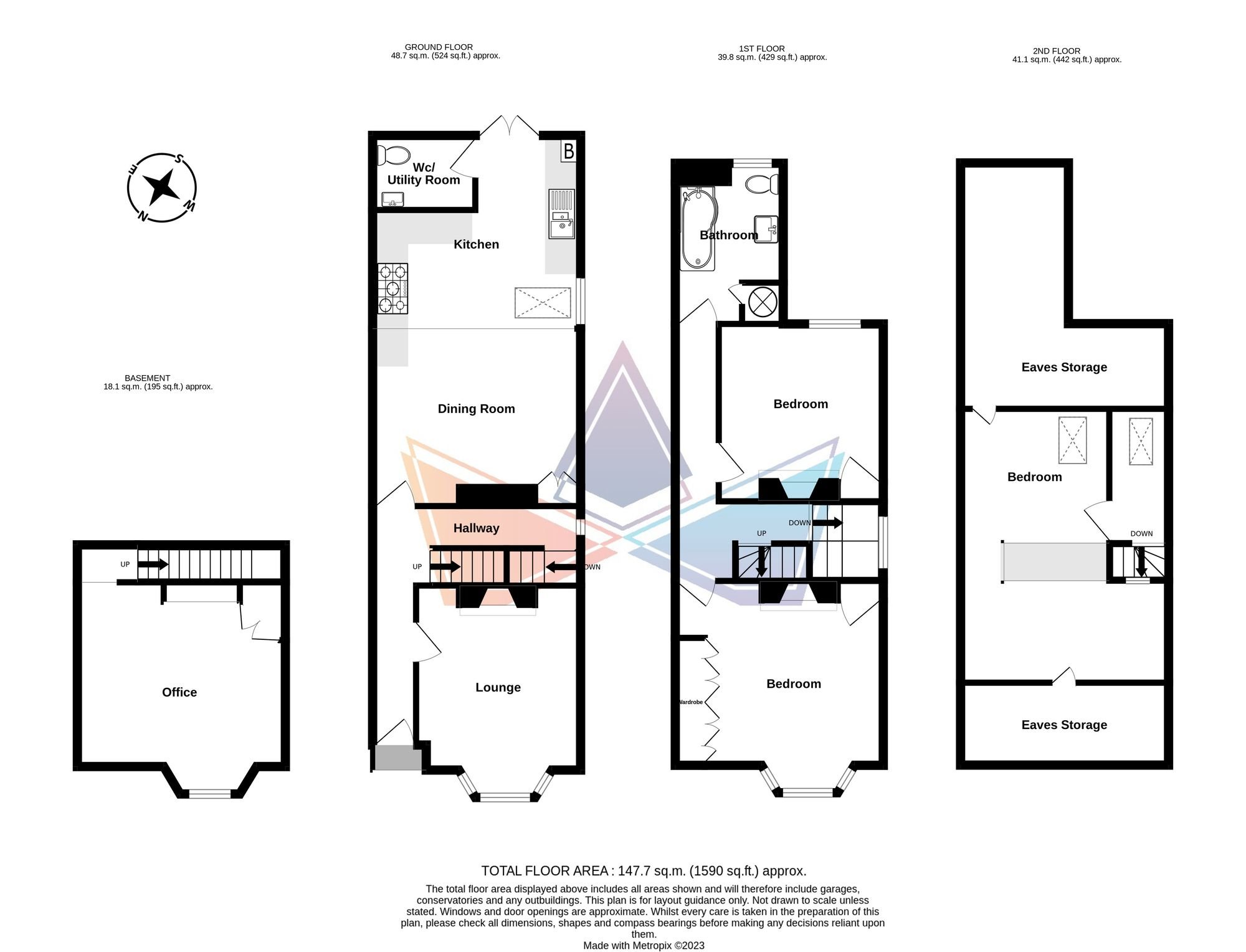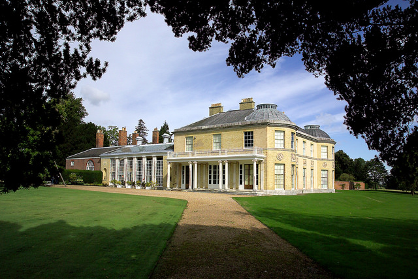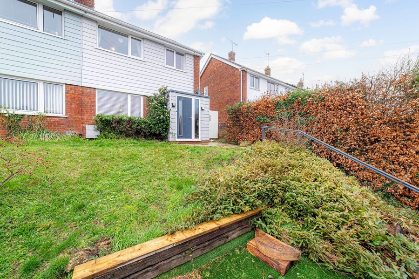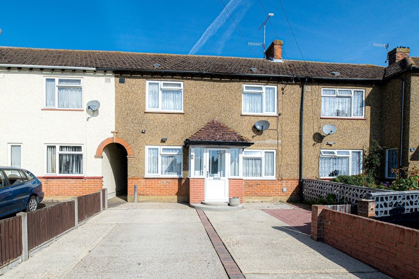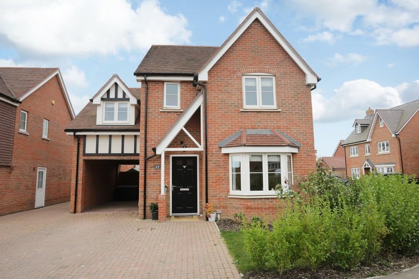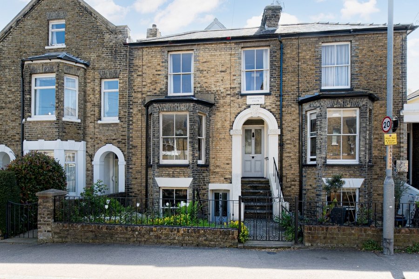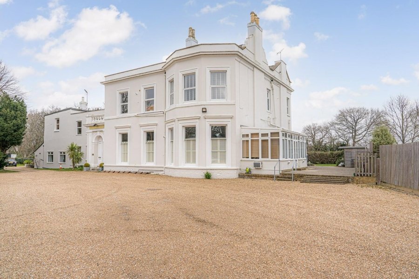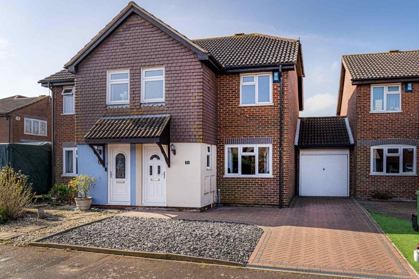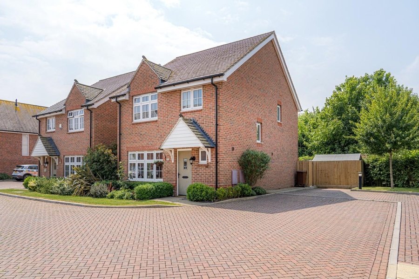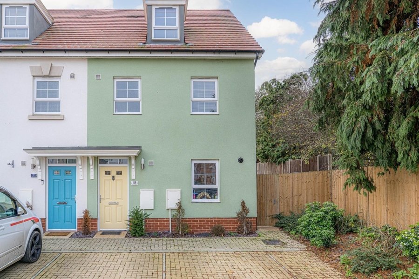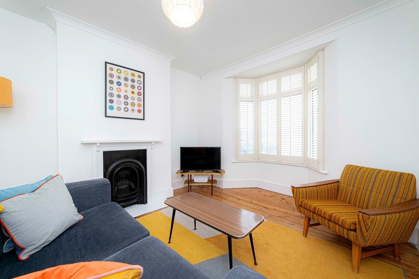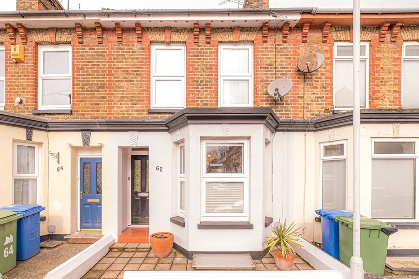Ospringe Road, Faversham, ME13
3 bedroom house - semi-detached for sale
BEAUTIFUL THREE-BEDROOM SEMI DETACHED VICTORIAN HOME IN FAVERSHAM!
Miles & Barr are delighted to bring to the market this stunning extended three bedroom semi detached family home. Viewing is highly advised to appreciate all on offer from this property. As you enter the home you are greeted with a hallway allowing access to the front reception room with original fireplace, further down the hall to the rear you will find the extended kitchen / dinning area. The kitchen is modern fitted and has an additional utility section, there is ample space for dining and there is also a W/C, the room is light and airy, aided by the additional skylight and window installed. On the first floor the property comprises of a large master bedroom to the front of the property, a second double bedroom and a three piece modern family bathroom to the rear. On the top floor you will find the final bedroom on offer in what is a loft conversion carried out by the current owners. The property also boasts a useable basement that is currently utilised as a home office. The rear garden is paved and laid to lawn and also has a double shed to the back.
The property is located only a short walk to Faversham town centre that is home to a number of local amenities including Faversham station with direct links to London.
Properties of this finish and size are often sought and seldom found so call Miles & Barr today to arrange your accompanied viewing.
Identification checks
Should a purchaser(s) have an offer accepted on a property marketed by Miles & Barr, they will need to undertake an identification check. This is done to meet our obligation under Anti Money Laundering Regulations (AML) and is a legal requirement. | We use a specialist third party service to verify your identity provided by Lifetime Legal. The cost of these checks is £60 inc. VAT per purchase, which is paid in advance, directly to Lifetime Legal, when an offer is agreed and prior to a sales memorandum being issued. This charge is non-refundable under any circumstances.
Room Sizes
| Entrance Hall | Leading to |
| Lounge | 12' 6" x 10' 6" (3.81m x 3.20m) |
| Dining Room | 11' 9" x 13' 8" (3.59m x 4.16m) |
| Kitchen | 8' 9" x 13' 6" (2.66m x 4.11m) |
| WC/ Utility Room | 4' 9" x 6' 5" (1.44m x 1.95m) |
| First Floor | Leading to |
| Bedroom | 11' 11" x 11' 9" (3.64m x 3.59m) |
| Bedroom | 10' 0" x 10' 8" (3.06m x 3.25m) |
| Bathroom | 10' 4" x 6' 10" (3.16m x 2.09m) |
| Second Floor | Leading to |
| Bedroom | 9' 8" x 18' 11" (2.94m x 5.77m) |
| Eaves Storage | Eaves Storage |
