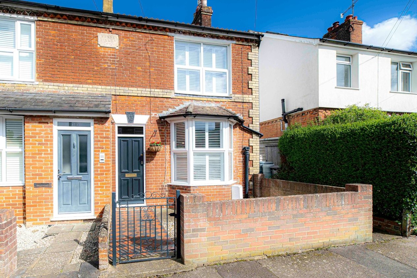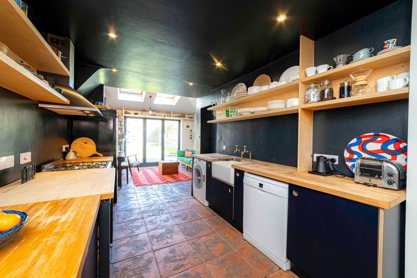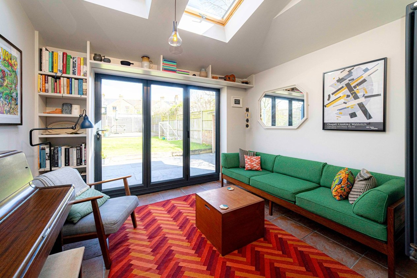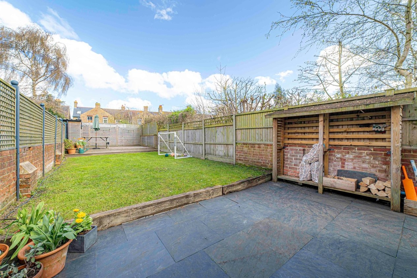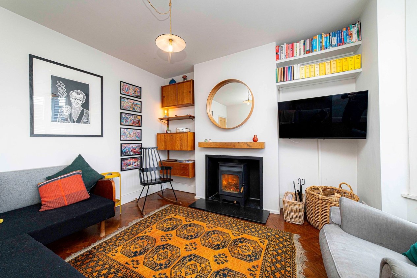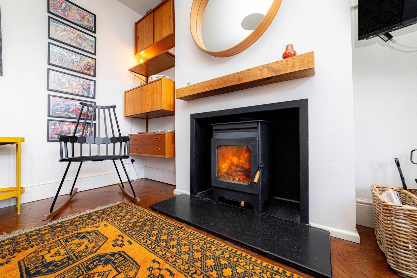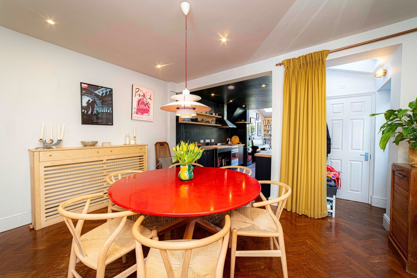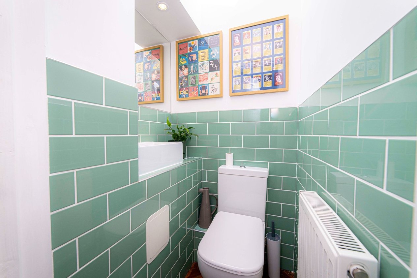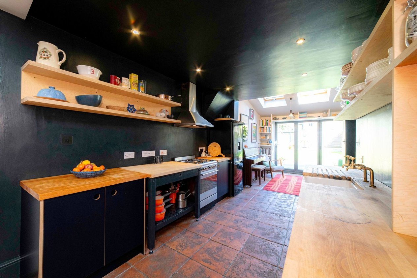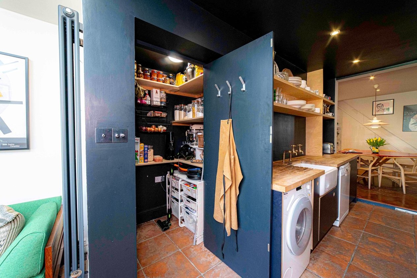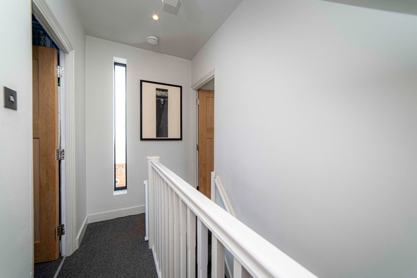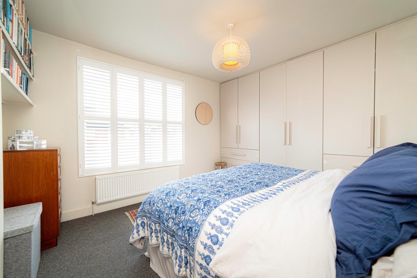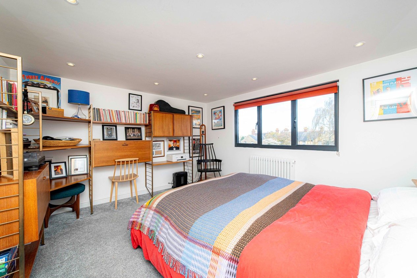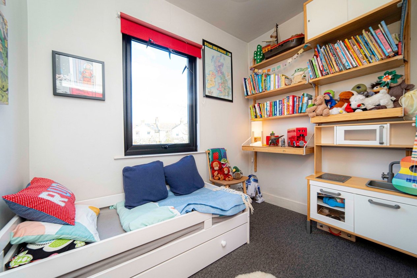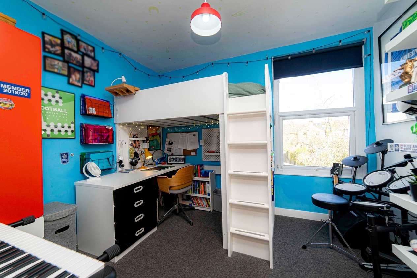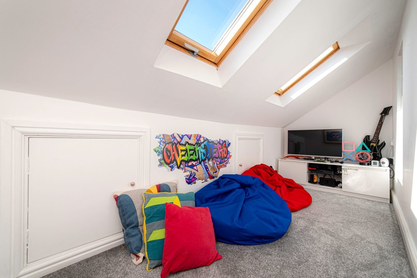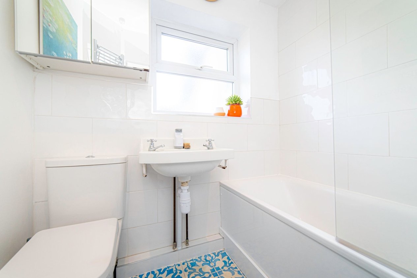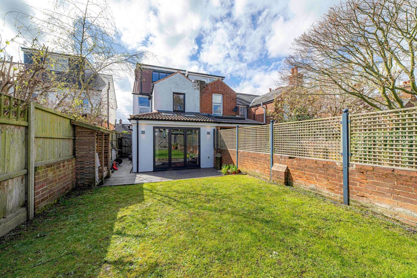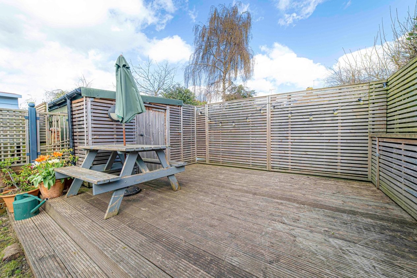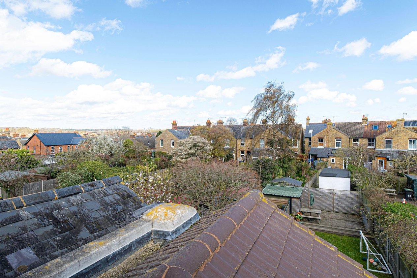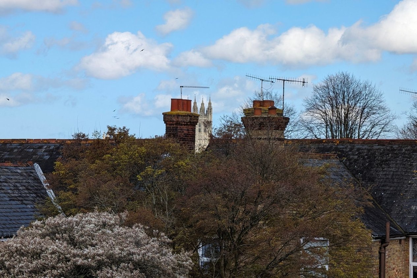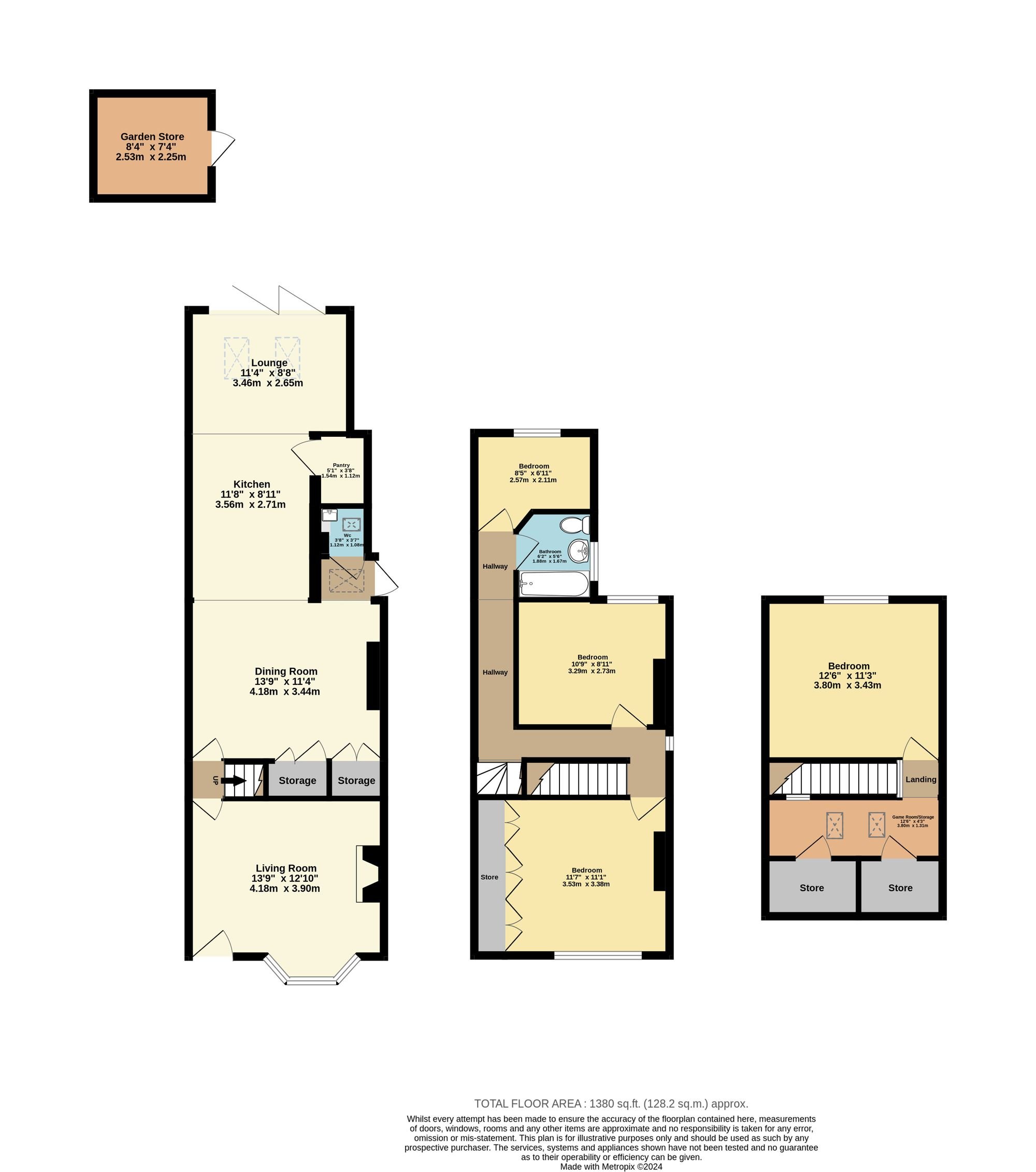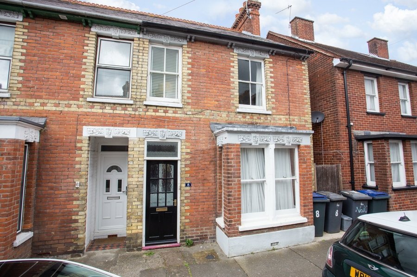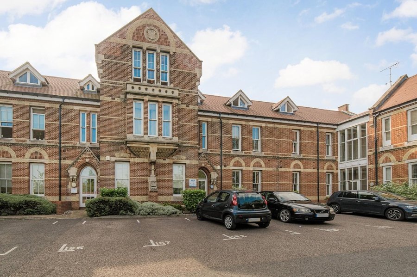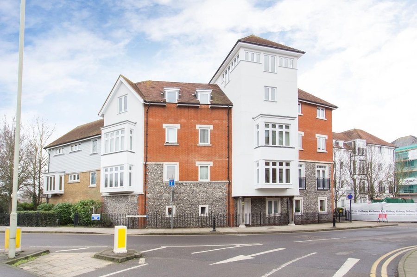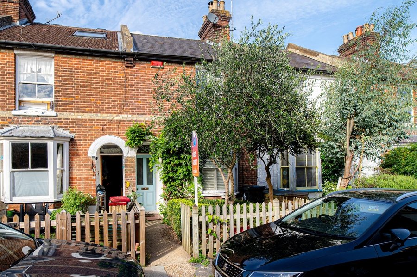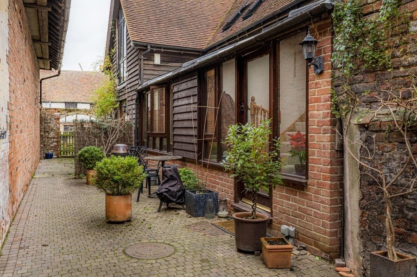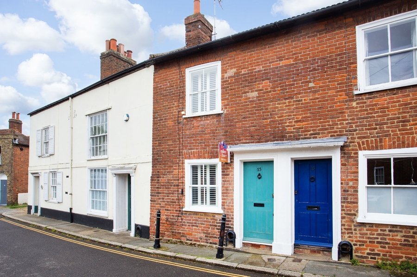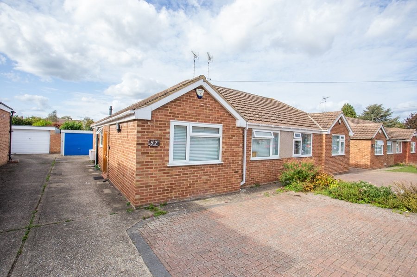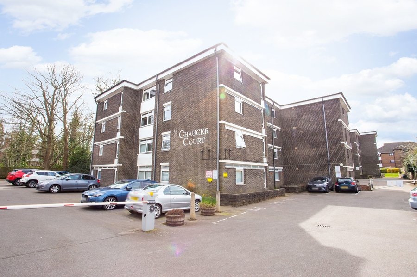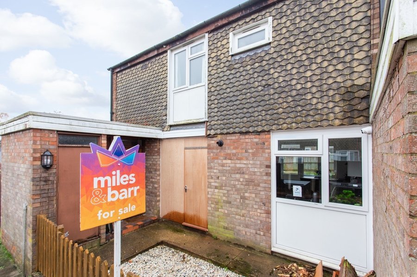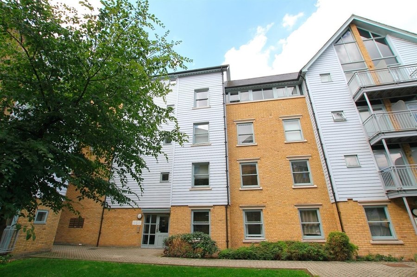Heaton Road, Canterbury, CT1
4 bedroom house - semi-detached for sale
***Part of a short onward chain***
Miles and Barr are delighted to offer this four bedroom home in Heaton Road, Canterbury.
An impressive extended family home with character and style, just a short stroll to the city centre with its wealth of amenities.
Set back from the road behind a low wall this handsome bay fronted Edwardian home’s accommodation consists of - lounge with log burner, WC, dining room open plan to kitchen that has a good range of units, solid wood tops and butler sink, a larder provides further storage, open plan again to a further lounge/family room with bi folds to garden. First floor, master bedroom with storage, second bedroom, family bathroom and bedroom four. Second floor, bedroom three (with great views of the city) and a snug area perfect for children. Externally the rear garden has side access, a patio for summer dining and good sized lawn, this leads to further seating on a decked area with additional brick built shed (with power) and adjacent covered bike storage.
Our vendors have found an end of chain home they wish to buy meaning that this purchase can move forwards swiftly, please see the virtual tour to appreciate all on offer and then call Miles and Barr to arrange your viewing.
Identification checks
Should a purchaser(s) have an offer accepted on a property marketed by Miles & Barr, they will need to undertake an identification check. This is done to meet our obligation under Anti Money Laundering Regulations (AML) and is a legal requirement. We use a specialist third party service to verify your identity. The cost of these checks is £60 inc. VAT per purchase, which is paid in advance, when an offer is agreed and prior to a sales memorandum being issued. This charge is non-refundable under any circumstances.
Room Sizes
| Entrance Hall | Leading to |
| Living Room | 13' 9" x 12' 10" (4.18m x 3.90m) |
| Dining Room | 13' 9" x 11' 3" (4.18m x 3.44m) |
| Wc | With toilet and hand wash basin |
| Kitchen | 11' 8" x 8' 11" (3.56m x 2.71m) |
| Pantry | 5' 1" x 3' 8" (1.54m x 1.12m) |
| Lounge | 11' 4" x 8' 8" (3.46m x 2.65m) |
| First Floor | Leading to |
| Bedroom | 11' 7" x 11' 1" (3.53m x 3.38m) |
| Bedroom | 10' 10" x 8' 11" (3.29m x 2.73m) |
| Bathroom | 6' 2" x 5' 6" (1.88m x 1.67m) |
| Bedroom | 8' 5" x 6' 11" (2.57m x 2.11m) |
| Second Floor | Leading to |
| Bedroom | 12' 6" x 11' 3" (3.80m x 3.43m) |
| Storage | 12' 6" x 4' 4" (3.80m x 1.31m) |
