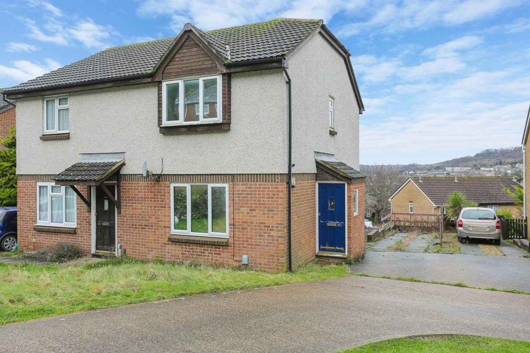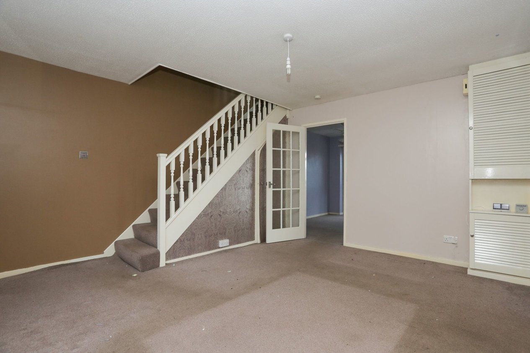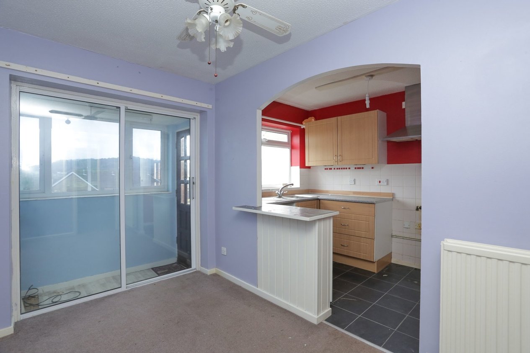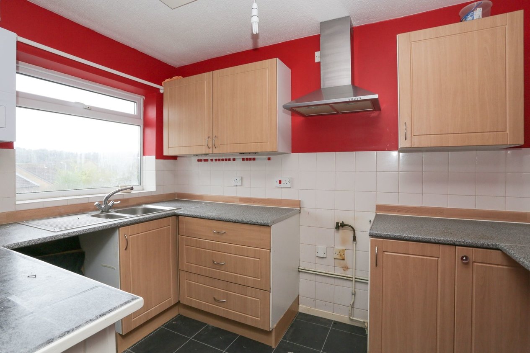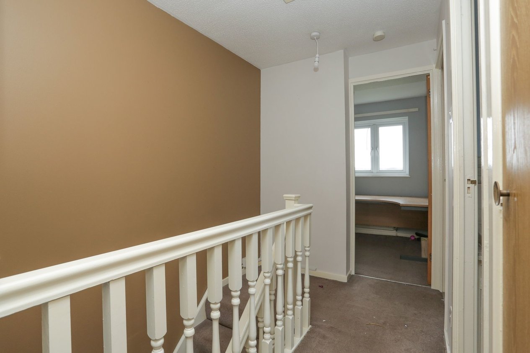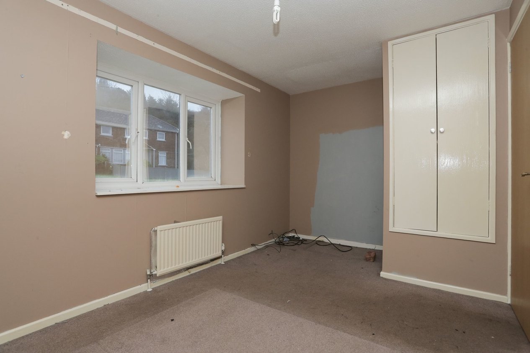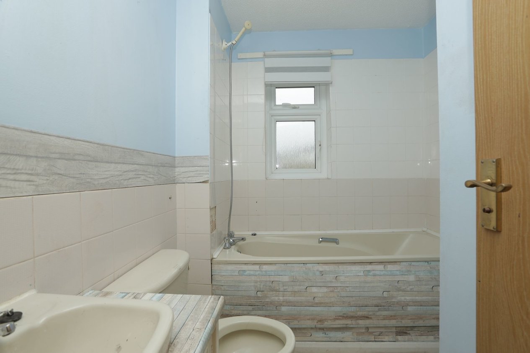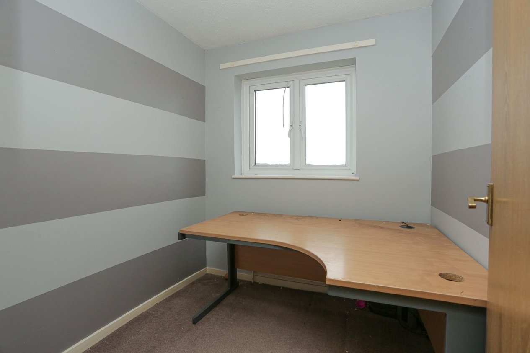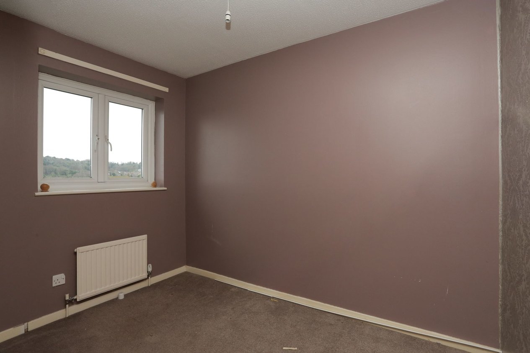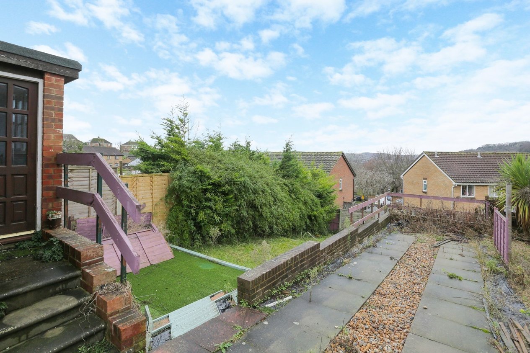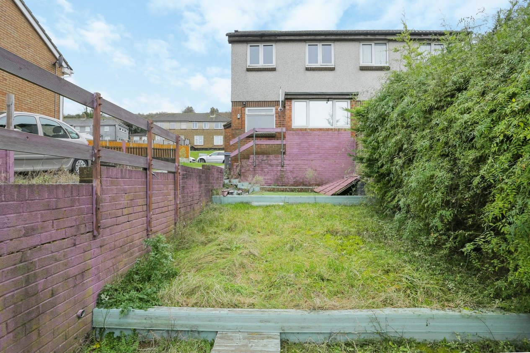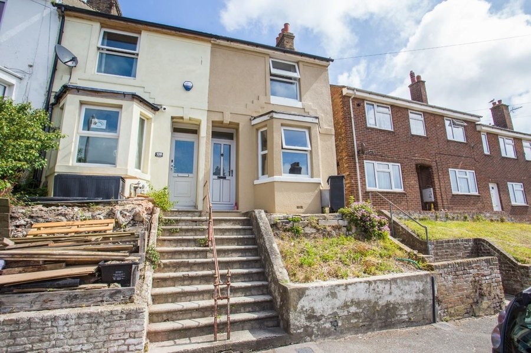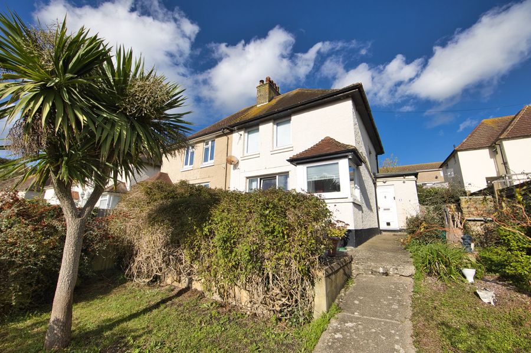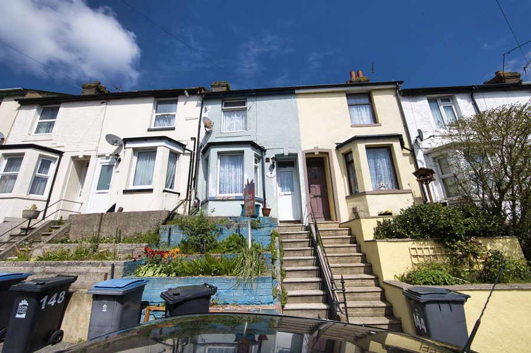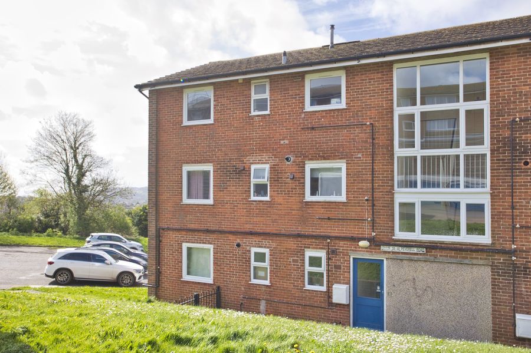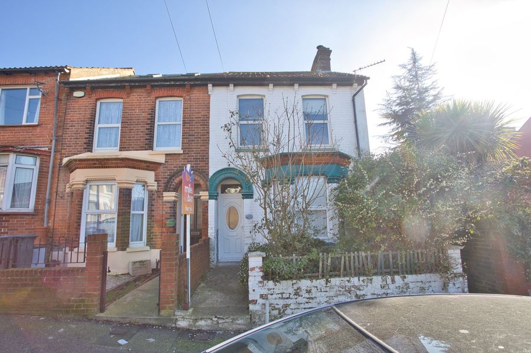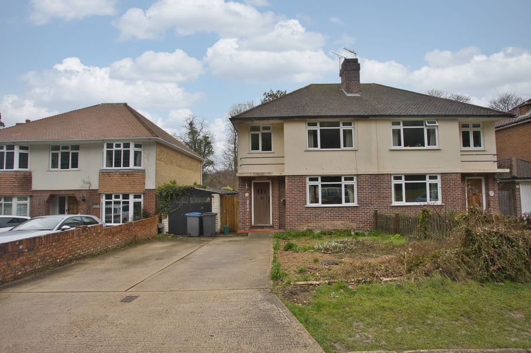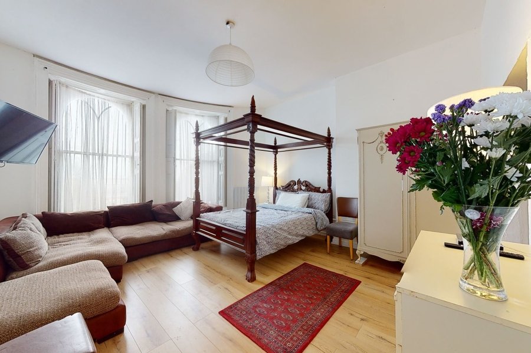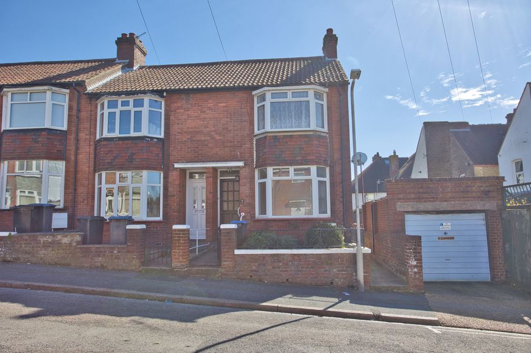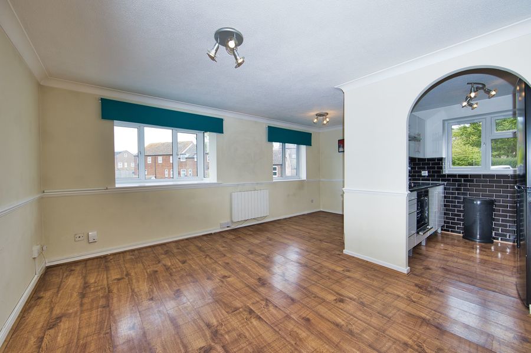Dunedin Drive, Dover, CT16
3 bedroom house - semi-detached for sale
Nestled in a desirable location, this three bedroom semi detached home with off-street parking is a haven of possibilities. Beyond the threshold, the ground floor unfolds with a welcoming lounge, seamlessly connected to a dining area and a well-appointed kitchen that offers views of the rear garden. This open layout creates an inviting space for family gatherings and entertaining.
Ascend to the first floor to discover two generously-sized double bedrooms, alongside a comfortable single bedroom, perfect for a child's room, guest space, or a home office. Completing the upper level is a thoughtfully designed family bathroom, ensuring convenience and functionality.
Step outside to the rear garden, predominantly a lush expanse of lawn, providing a peaceful retreat for outdoor activities. Adjacent is off-street parking to the side, ensuring convenience for both residents and guests.
Beyond its charming features, this home boasts an enviable location surrounded by excellent schools catering to both younger and older children. Moreover, its strategic placement equidistant from Dover town and Whitfield opens up a myriad of possibilities for shopping, dining, and leisure activities, ensuring a balanced lifestyle.
While the interior awaits a touch of personalisation, envision the potential that lies within. A fresh coat of paint can transform this residence into a cosy haven. Seize the opportunity to make this house your own, adding personal touches to create a lovely home that reflects your style. With the added advantage of a prime location and proximity to quality schools, this property promises not just a home but a lifestyle that blends comfort, convenience, and the promise of a bright future for you and your family.
Identification Checks
Should a purchaser(s) have an offer accepted on a property marketed by Miles & Barr, they will need to undertake an identification check. This is done to meet our obligation under Anti Money Laundering Regulations (AML) and is a legal requirement. We use a specialist third party service to verify your identity provided by Lifetime Legal. The cost of these checks is £60 inc. VAT per purchase, which is paid in advance, directly to Lifetime Legal, when an offer is agreed and prior to a sales memorandum being issued. This charge is non-refundable under any circumstances.
Room Sizes
| Ground Floor | Leading To |
| Lounge | 13' 7" x 14' 1" (4.14m x 4.29m) |
| Kitchen | 6' 3" x 10' 7" (1.91m x 3.23m) |
| Dining Room | 7' 3" x 10' 5" (2.21m x 3.18m) |
| First Floor | Leading To |
| Bedroom | 13' 7" x 8' 5" (4.14m x 2.57m) |
| Bathroom | 7' 5" x 6' 2" (2.26m x 1.88m) |
| Bedroom | 9' 7" x 6' 8" (2.92m x 2.03m) |
| Bedroom | 7' 5" x 6' 8" (2.26m x 2.03m) |
