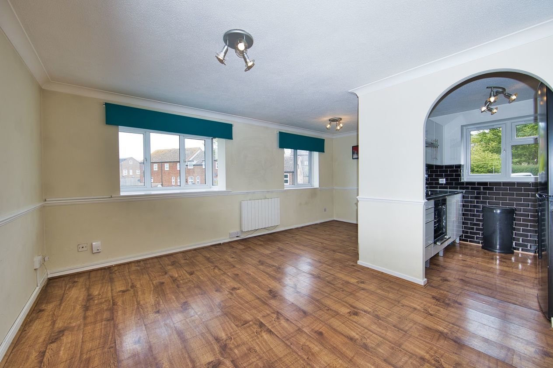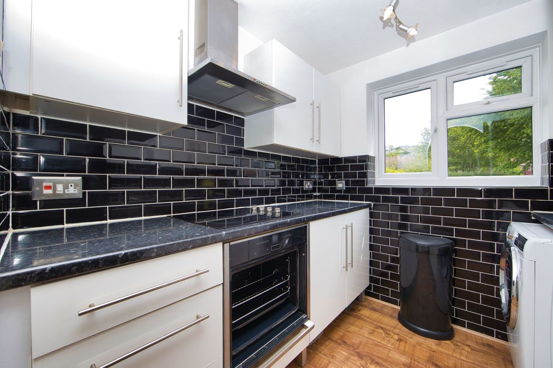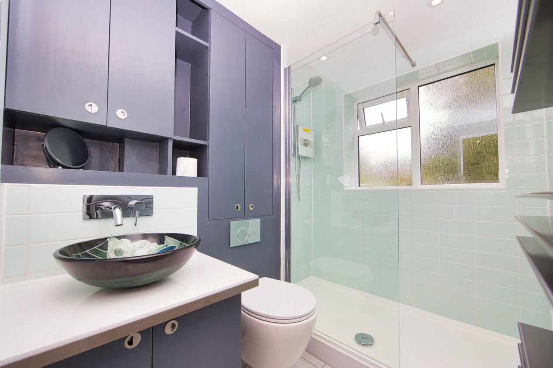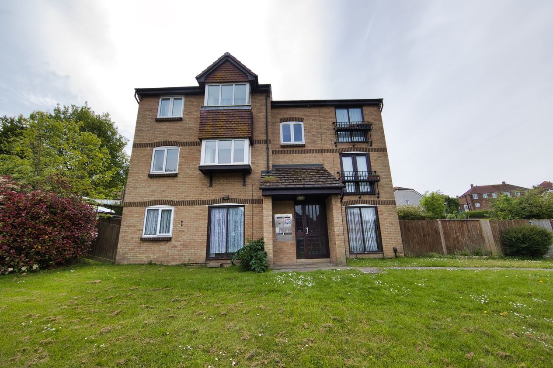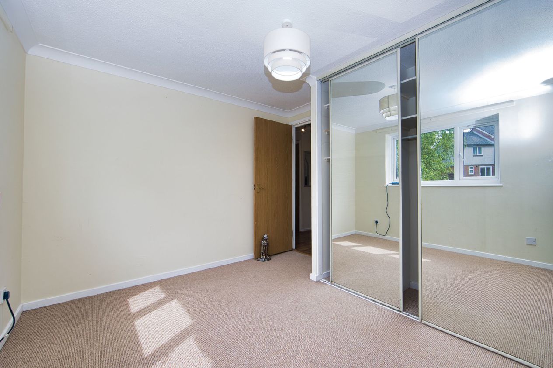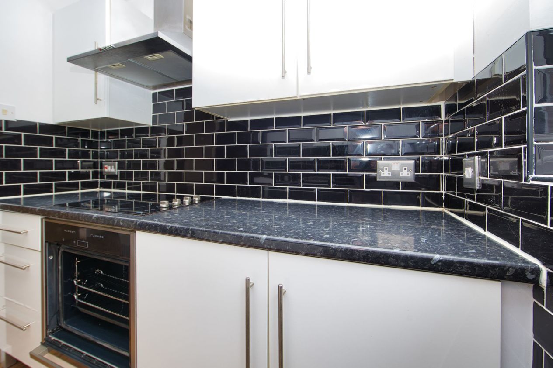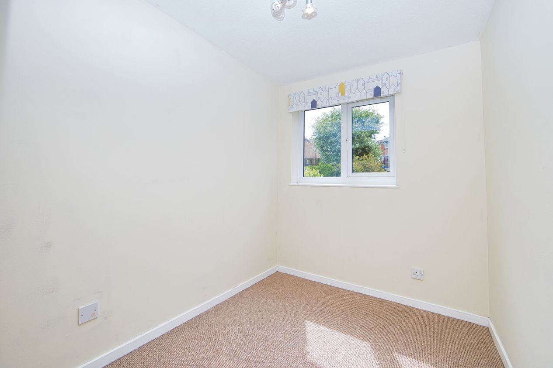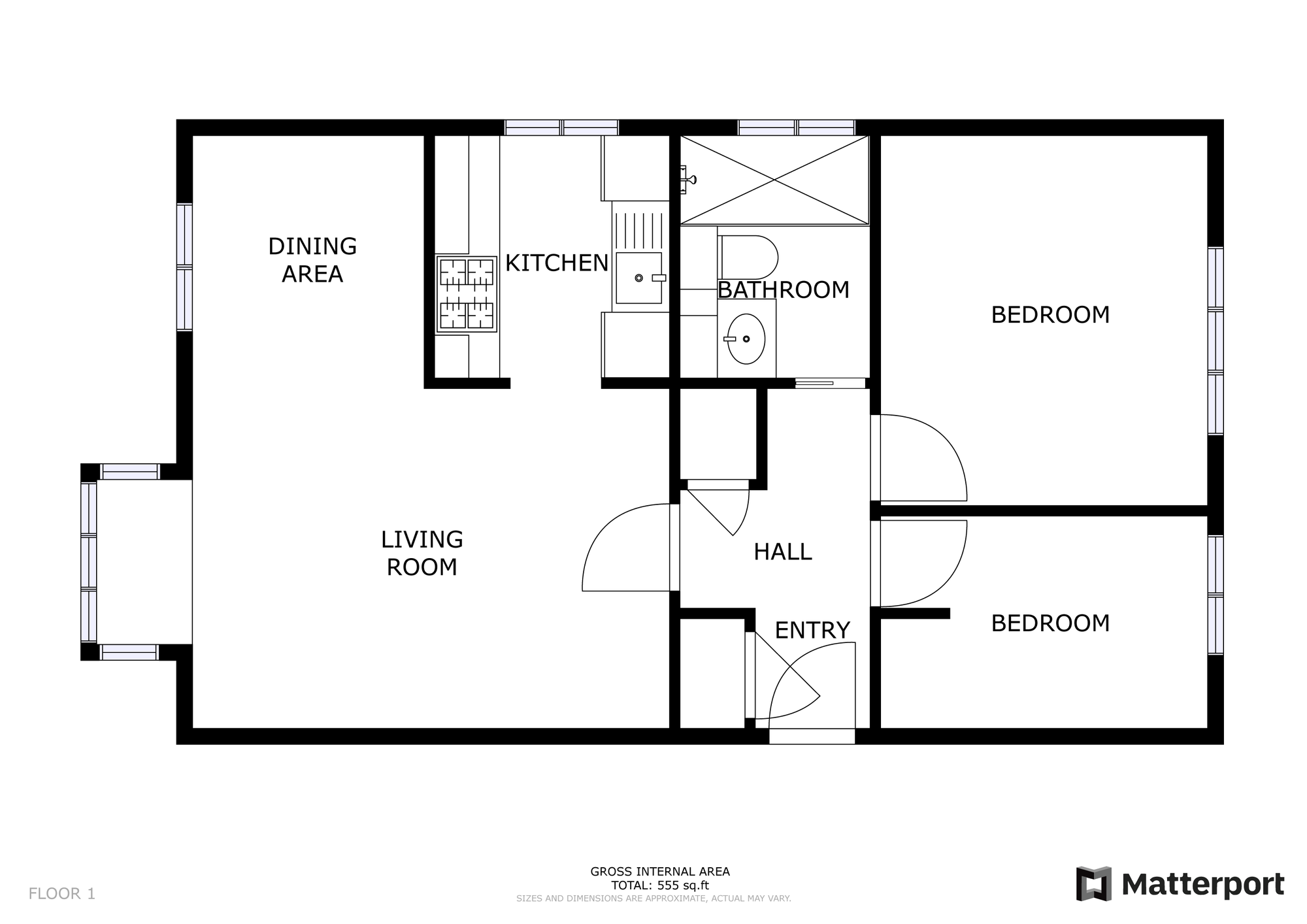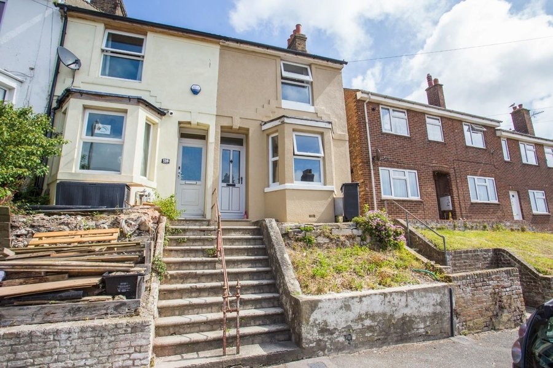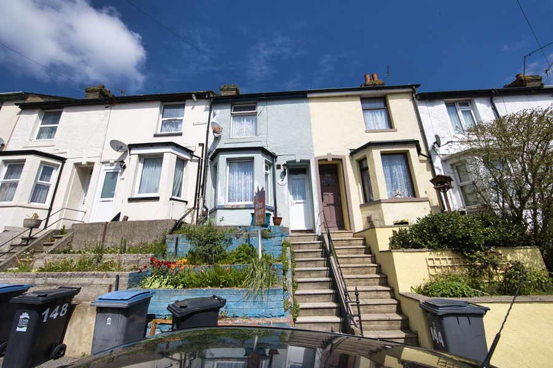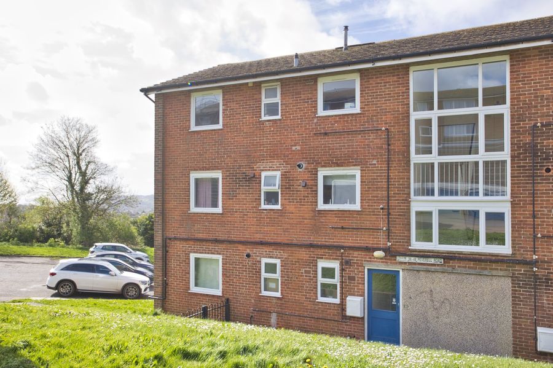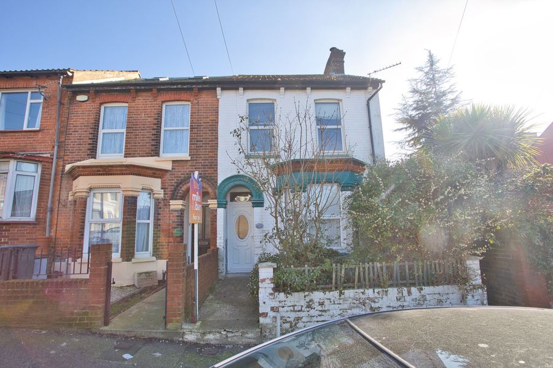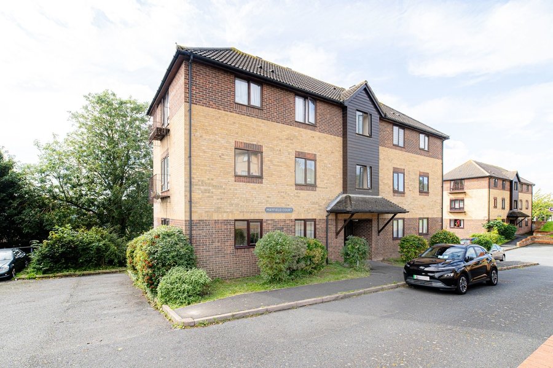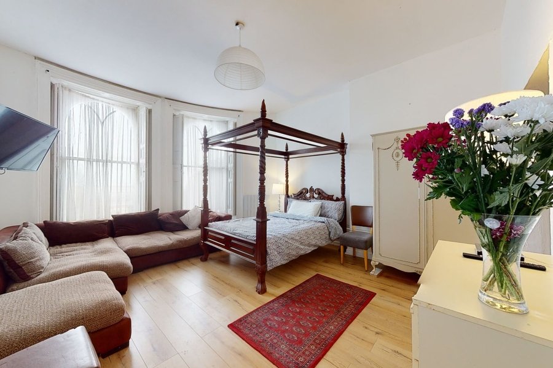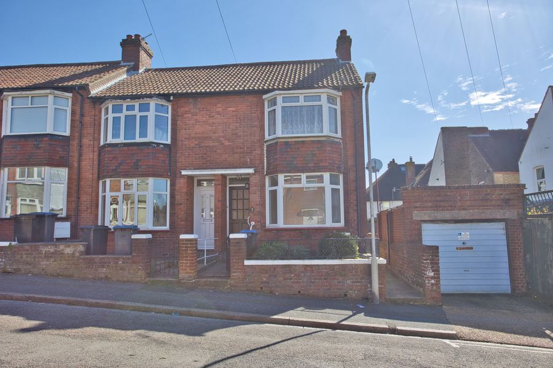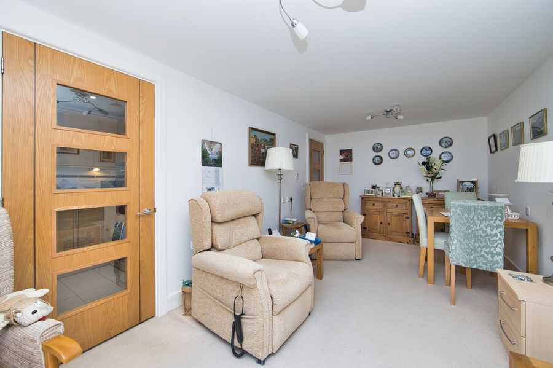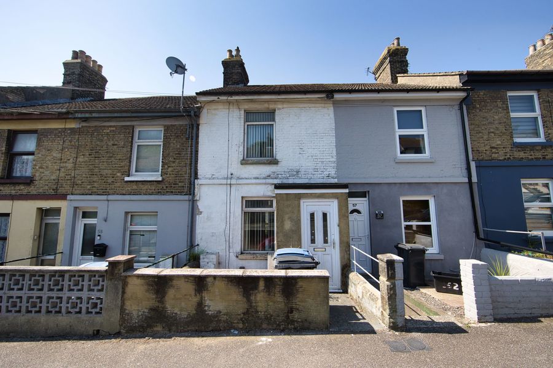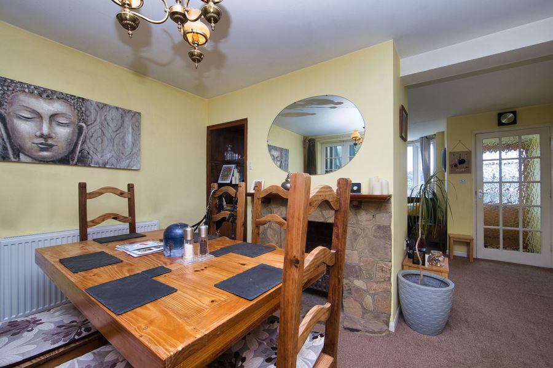Dunedin Drive, Dover, CT16
2 bedroom flat for sale
A beautiful two bedroom purpose built flat with allocated parking and plenty of built in storage. This light, bright and airy space is ready to move into today.
Located on the first floor up a single flight of stairs, you enter into the hallway featuring two large storage cupboards, one housing the small water heater. Turn left into the light & spacious living/dining room. Look through the archway at the modern kitchen offering plenty of cupboard space and a Neff oven with the hide and slide door.
Go back into the hall and opposite the lounge are the two bedrooms which are both a good size and, as such, the home will suit an individual or a couple, perhaps a small family. The smaller bedroom is large enough for a child, walk in wardrobe or office. The larger bedroom features a large built-in wardrobe. Both bedrooms overlook the communal garden.
Now take time to admire the outstanding bathroom, fitted out with care and attention, underfloor heating, a unique glass sink, a chunky towel radiator, hidden shelves in the shower and even more cupboard space.
Outside, there is one allocated parking space where you can keep your car off the main road. There is also a communal garden so you can enjoy spending summer days outside in the sunshine.
These property details is yet to be approved by the vendor.
Identification Checks
Should a purchaser(s) have an offer accepted on a property marketed by Miles & Barr, they will need to undertake an identification check. This is done to meet our obligation under Anti Money Laundering Regulations (AML) and is a legal requirement. | We use a specialist third party service to verify your identity provided by Lifetime Legal. The cost of these checks is £60 inc. VAT per purchase, which is paid in advance, directly to Lifetime Legal, when an offer is agreed and prior to a sales memorandum being issued. This charge is non-refundable under any circumstances.
Room Sizes
| First Floor | |
| Hallway | 10' 4" x 3' 1" (3.15m x 0.94m) |
| Lounge / Diner | 14' 4" x 10' 3" (4.37m x 3.12m) |
| Kitchen | 7' 3" x 7' 3" (2.21m x 2.21m) |
| Bathroom | 6' 11" x 5' 6" (2.11m x 1.68m) |
| Bedroom | 11' 1" x 9' 10" (3.38m x 3.00m) |
| Bedroom | 9' 10" x 6' 5" (3.00m x 1.96m) |
