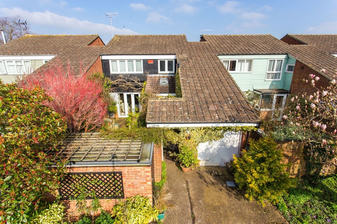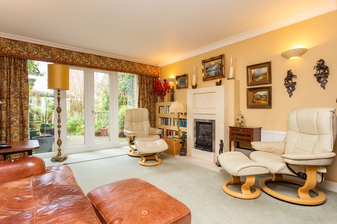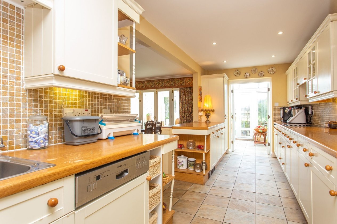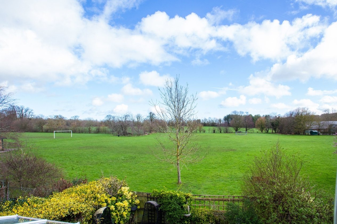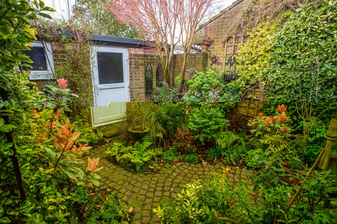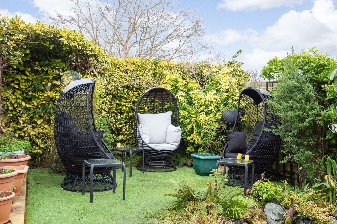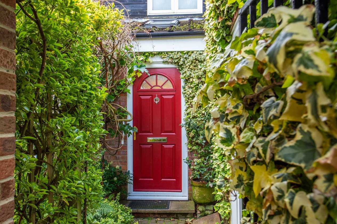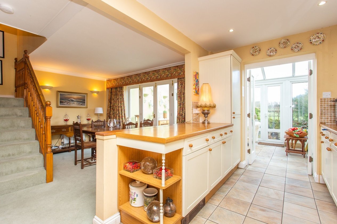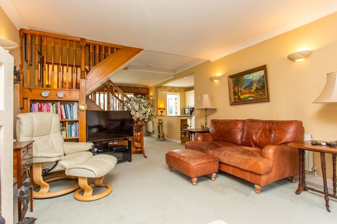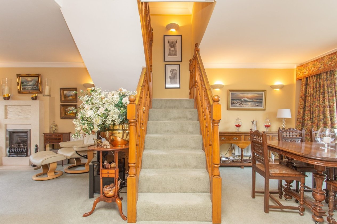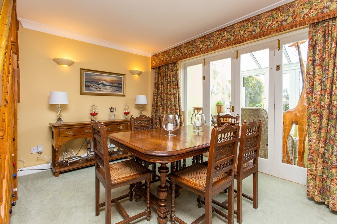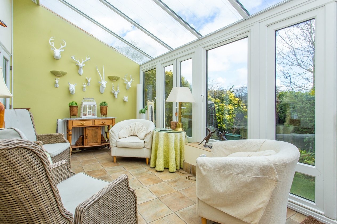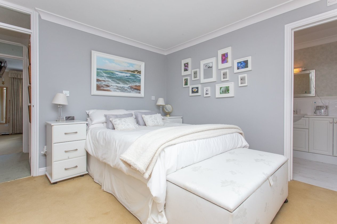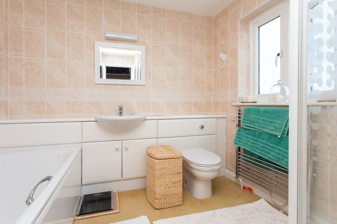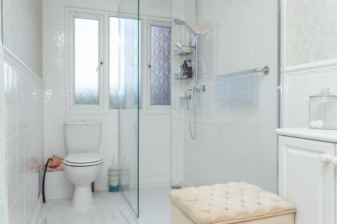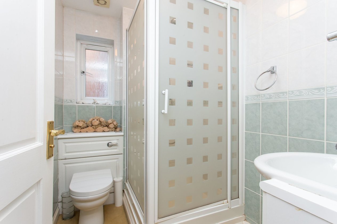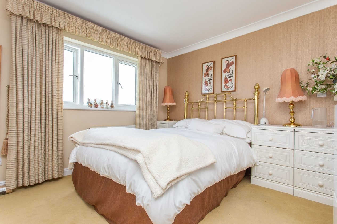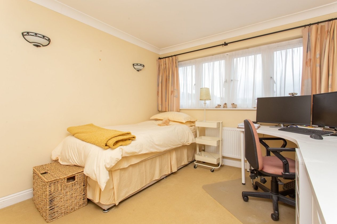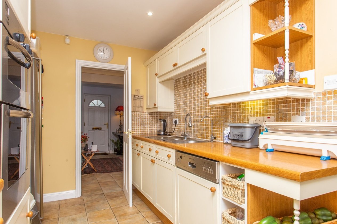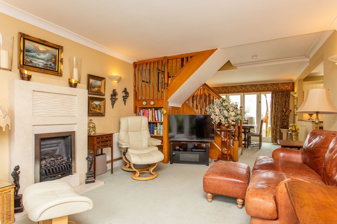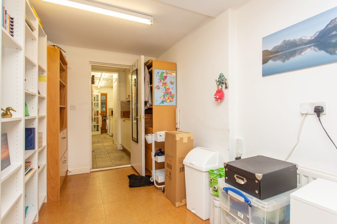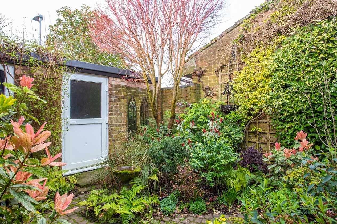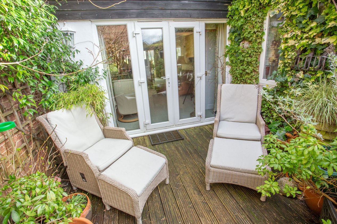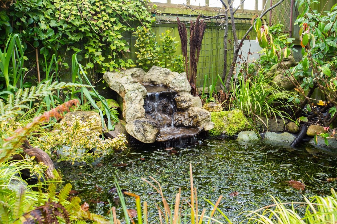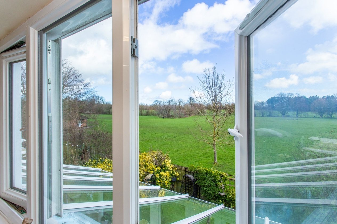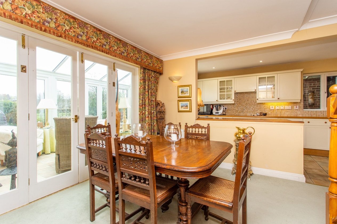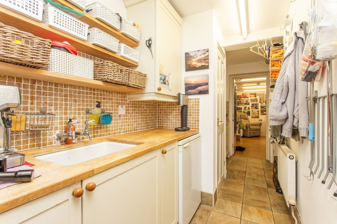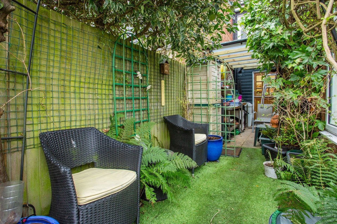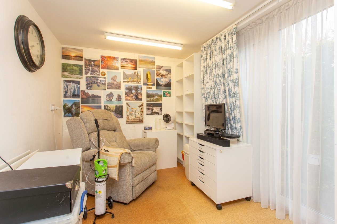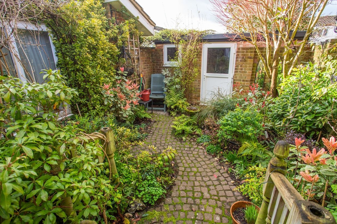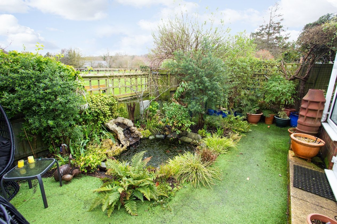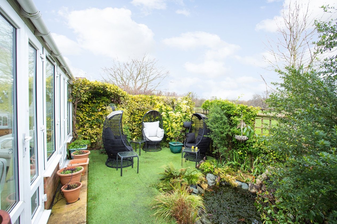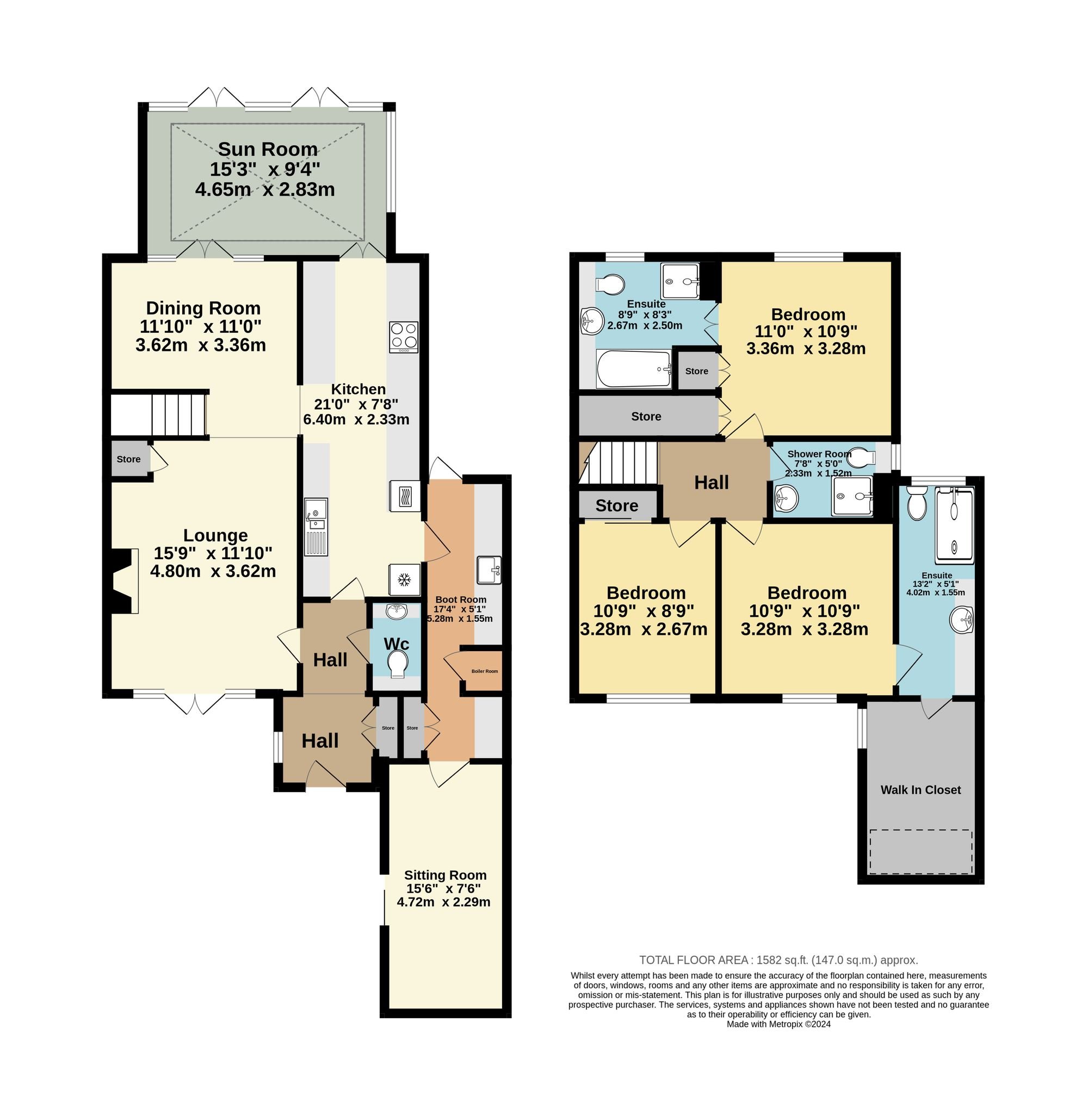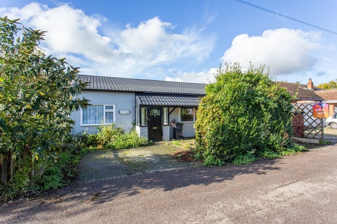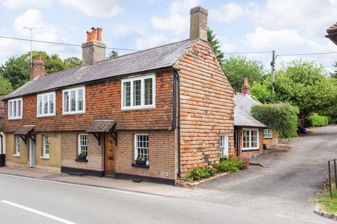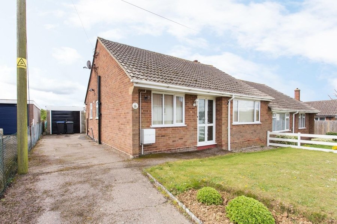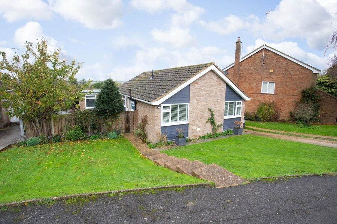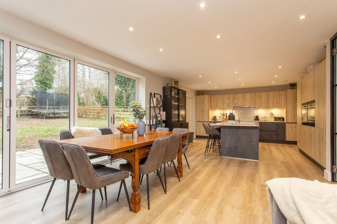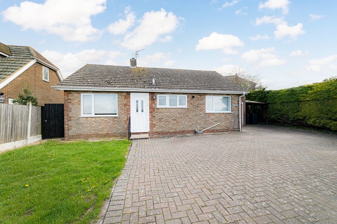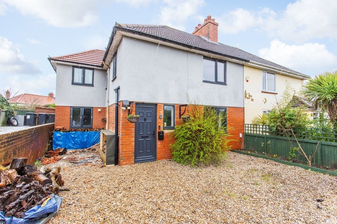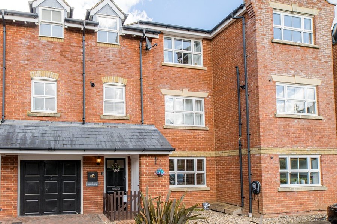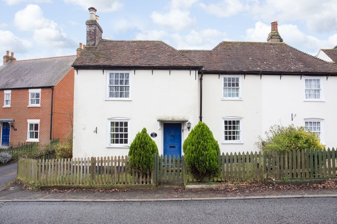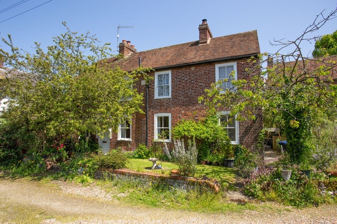Riverside Close, Canterbury, CT4
3 bedroom house - link detached for sale
***End of Chain***
Miles and Barr are delighted to offer this three bedroom home in Bridge, near Canterbury,
Nestled away but near the centre of the village within a short stroll of both pubs and the village shop, views to the rear are open across the recreational ground and fields. A surprisingly spacious link detached family home at around 1300sqft (122sqm) which offers large rooms and flexible accommodation that could suit a variety of needs.
The accommodation consists of entrance hall, WC, lounge open plan to dining room, conservatory with electric blinds, kitchen with a good range of wall and base units, utilities room, the garage has been converted into a snug perfect for a home office. First floor, bedroom one with en suite and walk in wardrobe/cot room, bedroom two with en suite featuring both bath and shower cubicle, bedroom three another double, and a family shower room. Externally the front garden is private and accessed from the patio doors in lounge onto a decked seating area, it is well planted and an oasis of calm, the rear garden is equally well planted and has a water feature, it wraps to the side into a covered area great for potting and storing tools, this leads on to the utilities room. The front and rear gardens have an irrigation system for easy maintenance. Off street parking is available on the drive and a brick shed provides useful storage.
An ever popular village well connected with good public transport, there is easy access to the A2 for Canterbury and beyond, a well regarded primary school, the list goes on!
Offered end of chain for a straight forward purchase, please see the virtual tour and then call Miles and Barr to arrange your accompanied viewing.
Identification checks
Should a purchaser(s) have an offer accepted on a property marketed by Miles & Barr, they will need to undertake an identification check. This is done to meet our obligation under Anti Money Laundering Regulations (AML) and is a legal requirement. We use a specialist third party service to verify your identity. The cost of these checks is £60 inc. VAT per purchase, which is paid in advance, when an offer is agreed and prior to a sales memorandum being issued. This charge is non-refundable under any circumstances.
Room Sizes
| Entrance Hall | Leading to |
| Wc | With toilet and hand wash basin |
| Kitchen | 21' 0" x 7' 8" (6.40m x 2.33m) |
| Boot Room | 17' 4" x 5' 1" (5.28m x 1.55m) |
| Sitting Room | 15' 6" x 7' 6" (4.72m x 2.29m) |
| Lounge | 15' 9" x 11' 11" (4.80m x 3.62m) |
| Dining Room | 11' 11" x 11' 0" (3.62m x 3.36m) |
| Sun Room | 15' 3" x 9' 3" (4.65m x 2.83m) |
| First Floor | Leading to |
| Bedroom | 10' 9" x 8' 9" (3.28m x 2.67m) |
| Bedroom | 10' 9" x 10' 9" (3.28m x 3.28m) |
| En-Suite | 13' 2" x 5' 1" (4.02m x 1.55m) |
| Walk in Wardrobe | Ample space |
| Bathroom | 7' 8" x 5' 0" (2.33m x 1.52m) |
| Bedroom | 11' 0" x 10' 9" (3.36m x 3.28m) |
| En-Suite | 8' 9" x 8' 2" (2.67m x 2.50m) |
