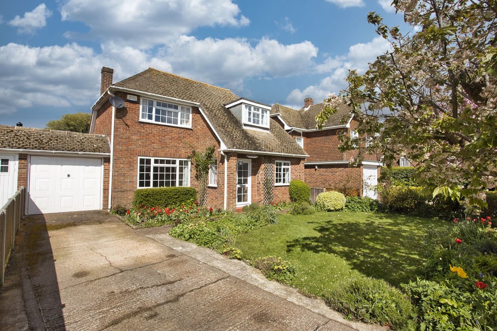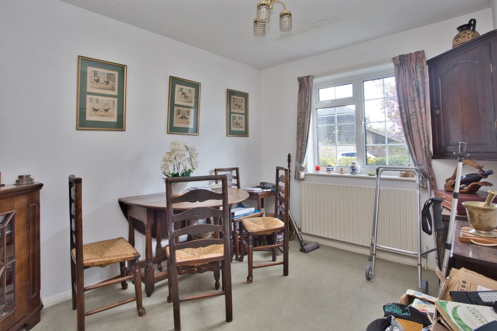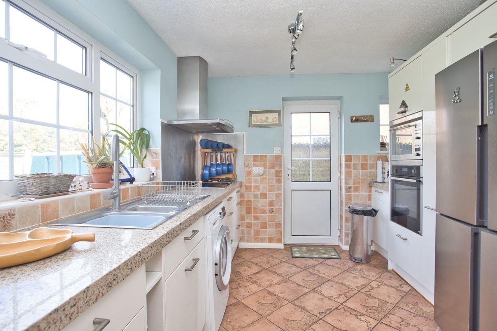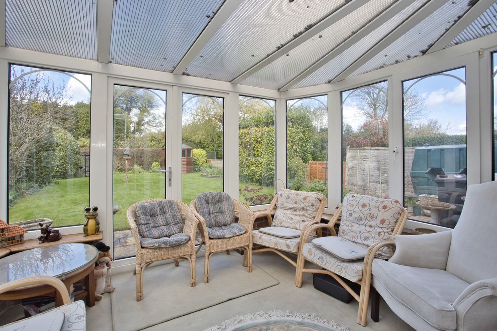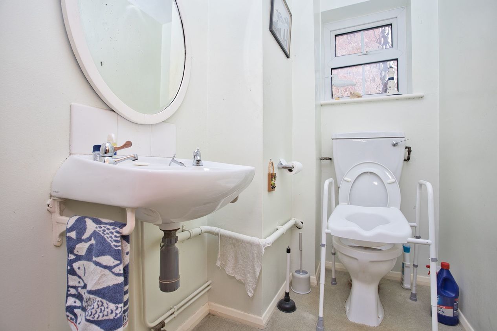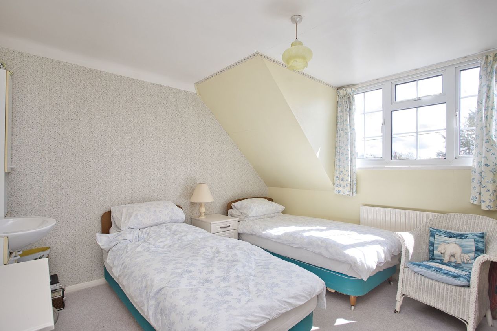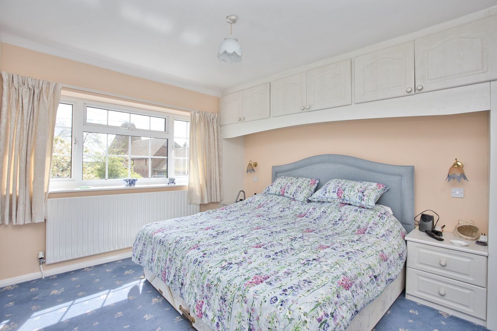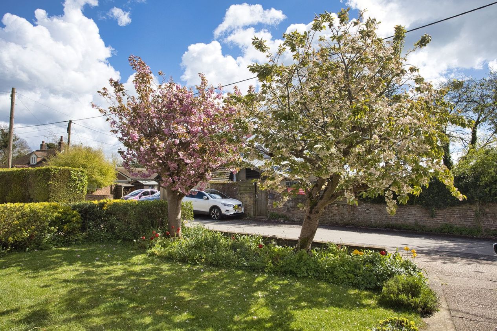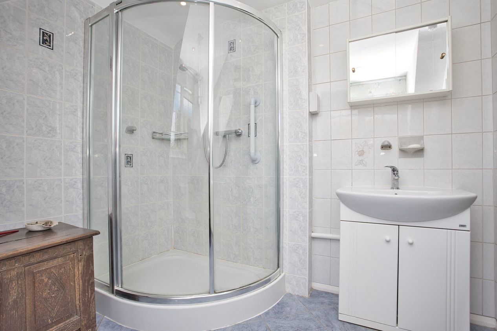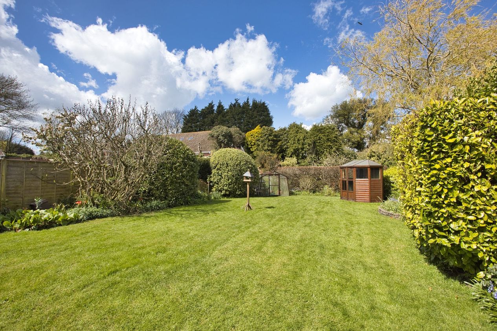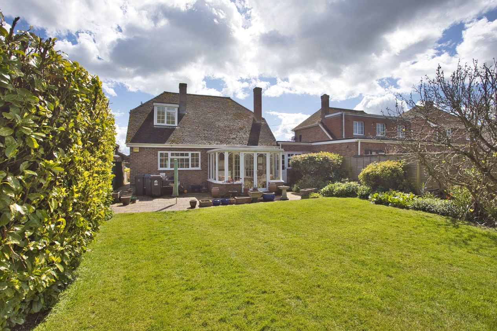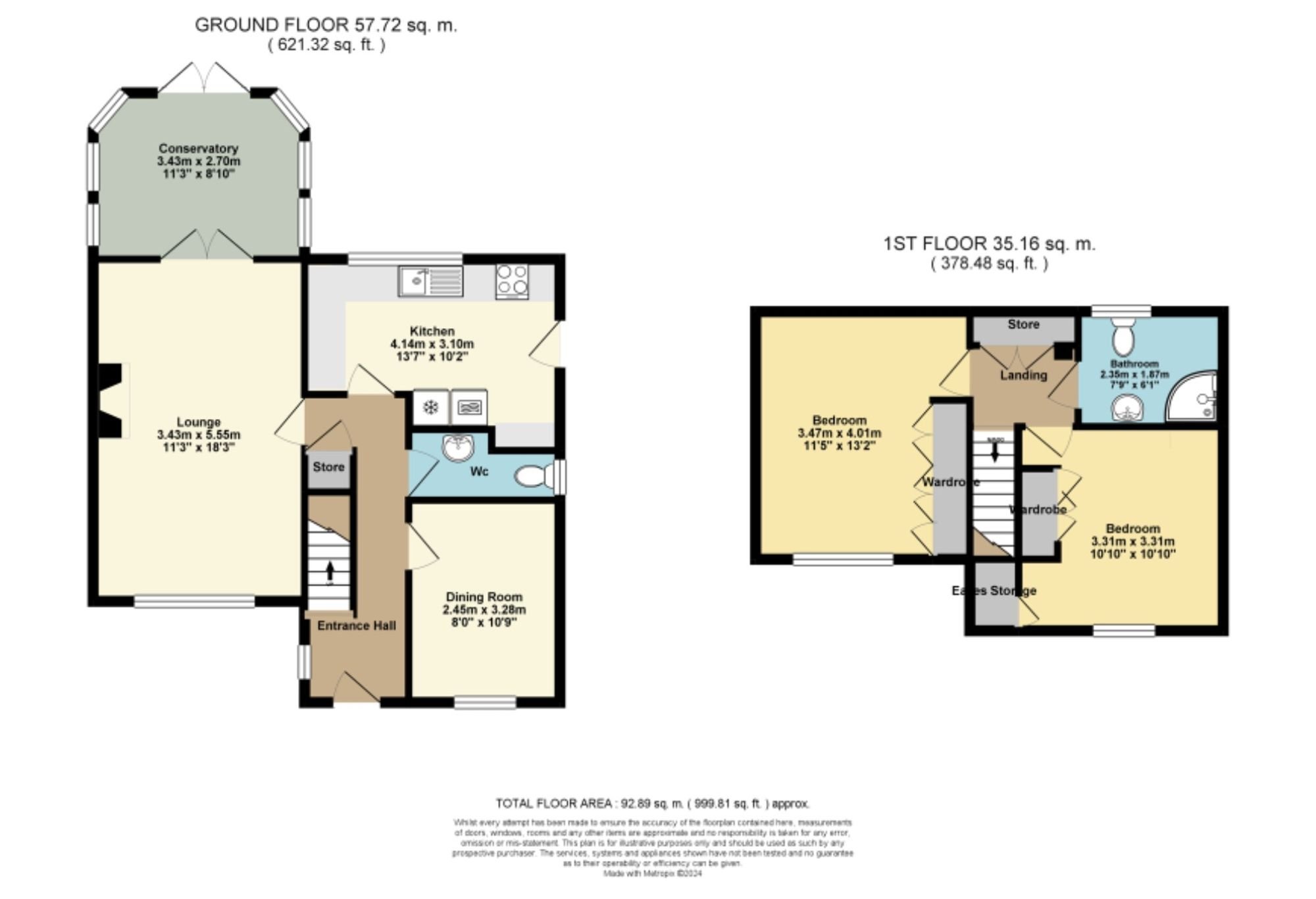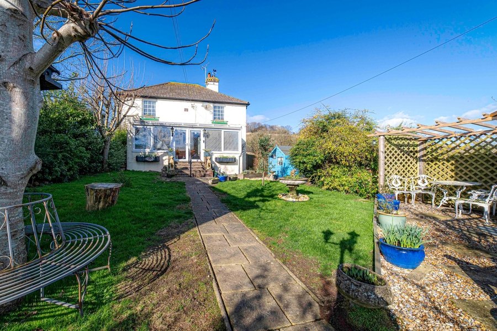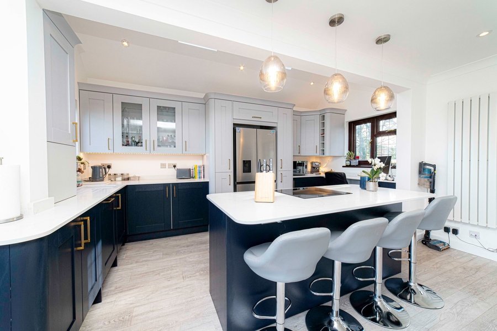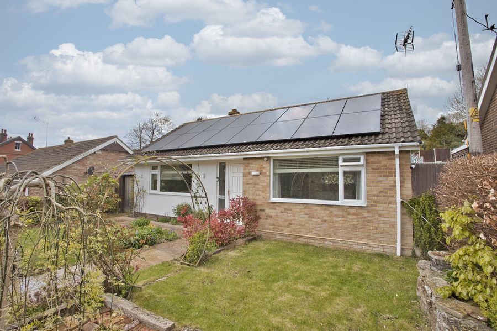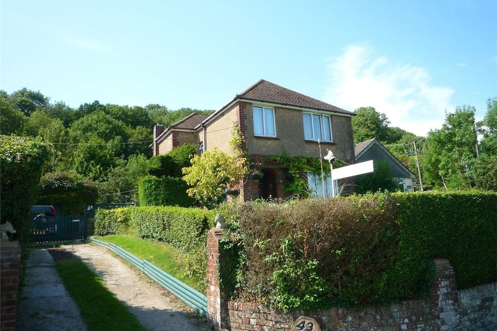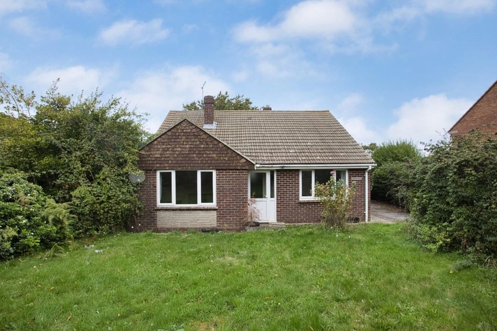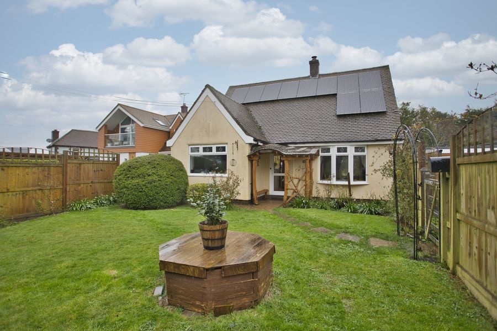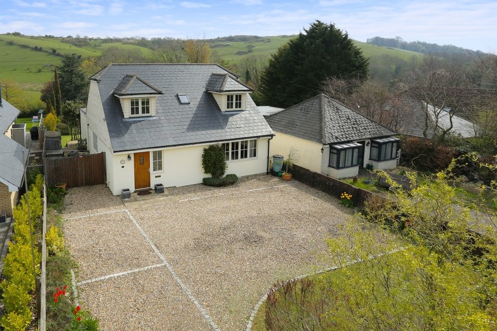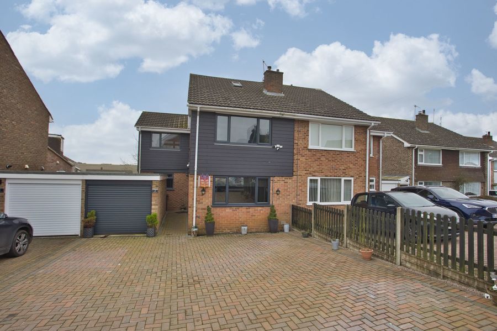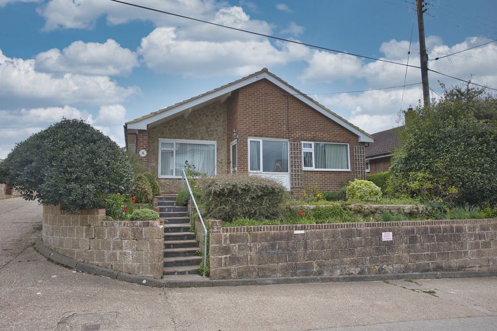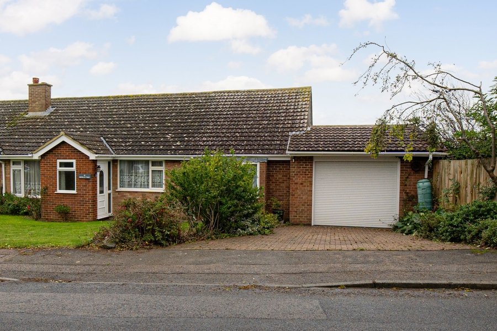The Street, Dover, CT15
3 bedroom house - detached for sale
Introducing a rare gem in the sought-after village of Martin – a detached family home that embodies comfort, space, and potential. Originally crafted as a three-bedroom haven, this residence has been thoughtfully reimagined into a two-bedroom sanctuary, offering an intimate yet spacious layout perfect for modern living.
Nestled away from the hustle and bustle, this abode welcomes you with its tranquil ambiance and convenient amenities. As you step inside, you are greeted by a welcoming living room, ideal for cosy gatherings or quiet evenings. Adjacent lies a versatile office space, providing the flexibility for remote work or creative pursuits.
The heart of the home, the kitchen, beckons with its charm and functionality, while the adjacent conservatory bathes the interiors in natural light, creating a seamless blend of indoor-outdoor living. With two well-appointed bathrooms, convenience is at your fingertips.
Outside, the property boasts off-street parking and a garage, ensuring ease of access and storage. The expansive rear garden offers boundless possibilities for relaxation, entertainment, or expansion, subject to the necessary permissions, making it a haven for green thumbs and growing families alike.
This home presents a rare opportunity to secure a slice of village living with no onward chain, allowing for a smooth transition into your next chapter. Don't miss your chance to make cherished memories in this enchanting retreat in Martin.
Identification Checks
Should a purchaser(s) have an offer accepted on a property marketed by Miles & Barr, they will need to undertake an identification check. This is done to meet our obligation under Anti Money Laundering Regulations (AML) and is a legal requirement. We use a specialist third party service to verify your identity. The cost of these checks is £60 inc. VAT per purchase, which is paid in advance, when an offer is agreed and prior to a sales memorandum being issued. This charge is non-refundable under any circumstances.
Room Sizes
| Entrance Hall | |
| Living Room | 18' 1" x 11' 10" (5.50m x 3.60m) |
| Bathroom | |
| Kitchen | 13' 9" x 7' 7" (4.18m x 2.31m) |
| Office/Bedroom | 11' 4" x 8' 5" (3.45m x 2.57m) |
| Conservatory | |
| Bedroom | 13' 5" x 9' 11" (4.08m x 3.01m) |
| Bathroom | 8' 2" x 8' 0" (2.49m x 2.44m) |
| Bedroom | 11' 6" x 11' 3" (3.51m x 3.43m) |
