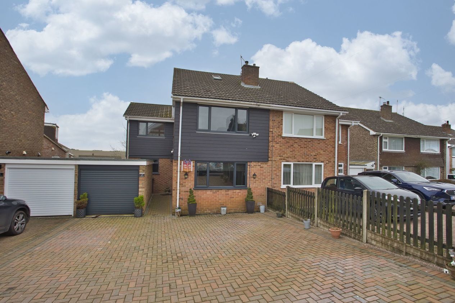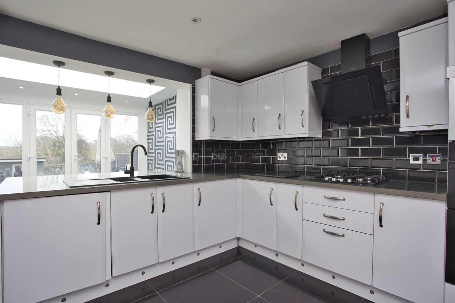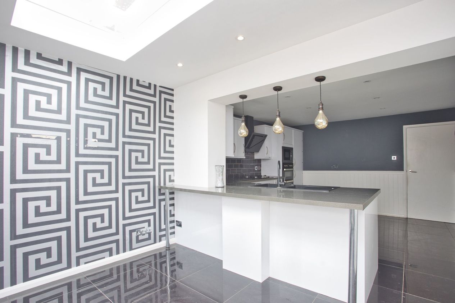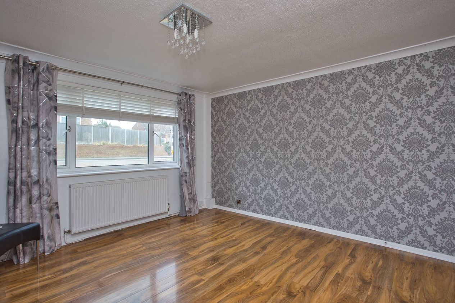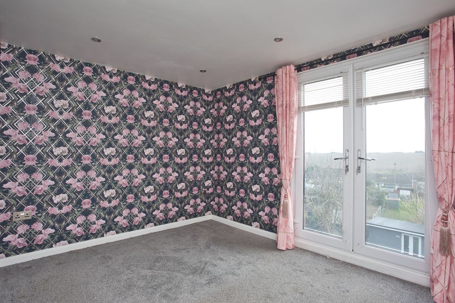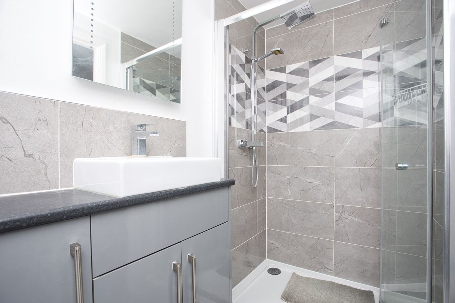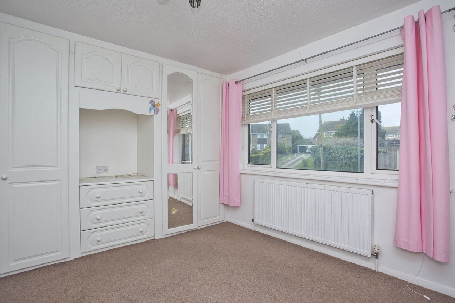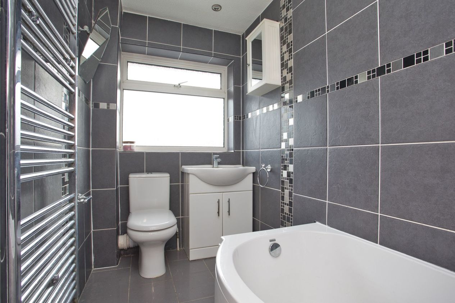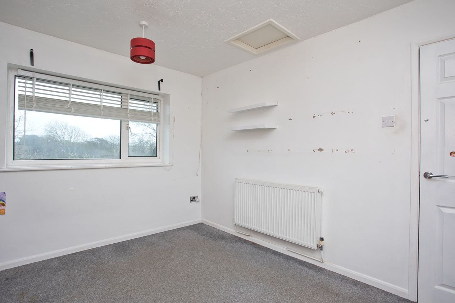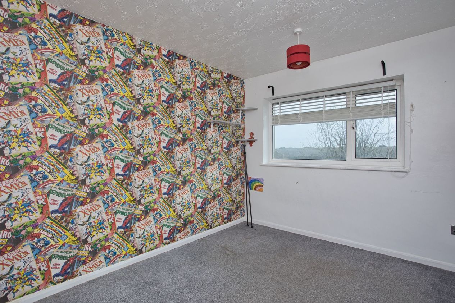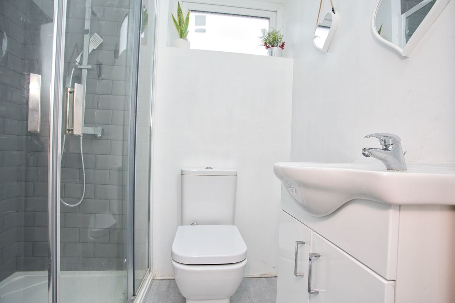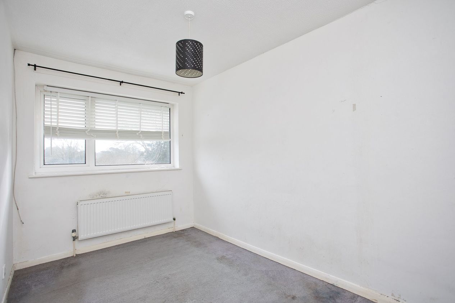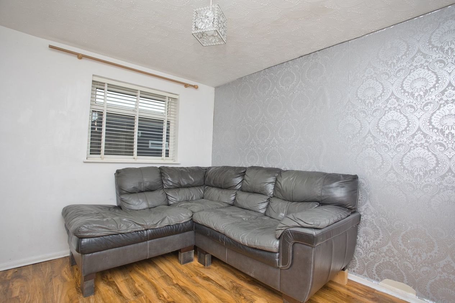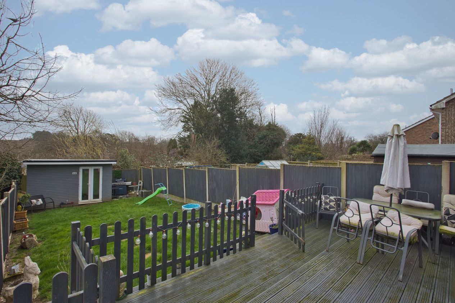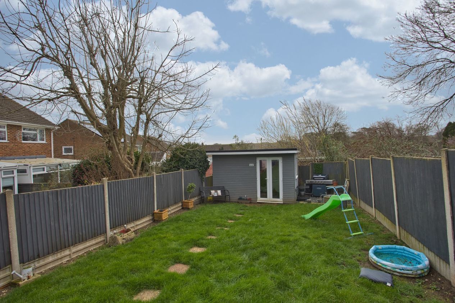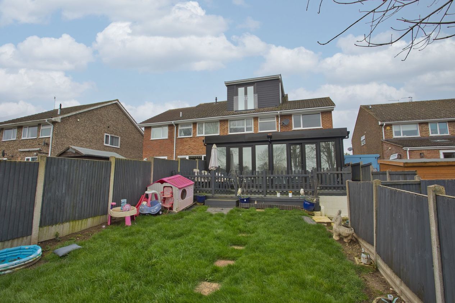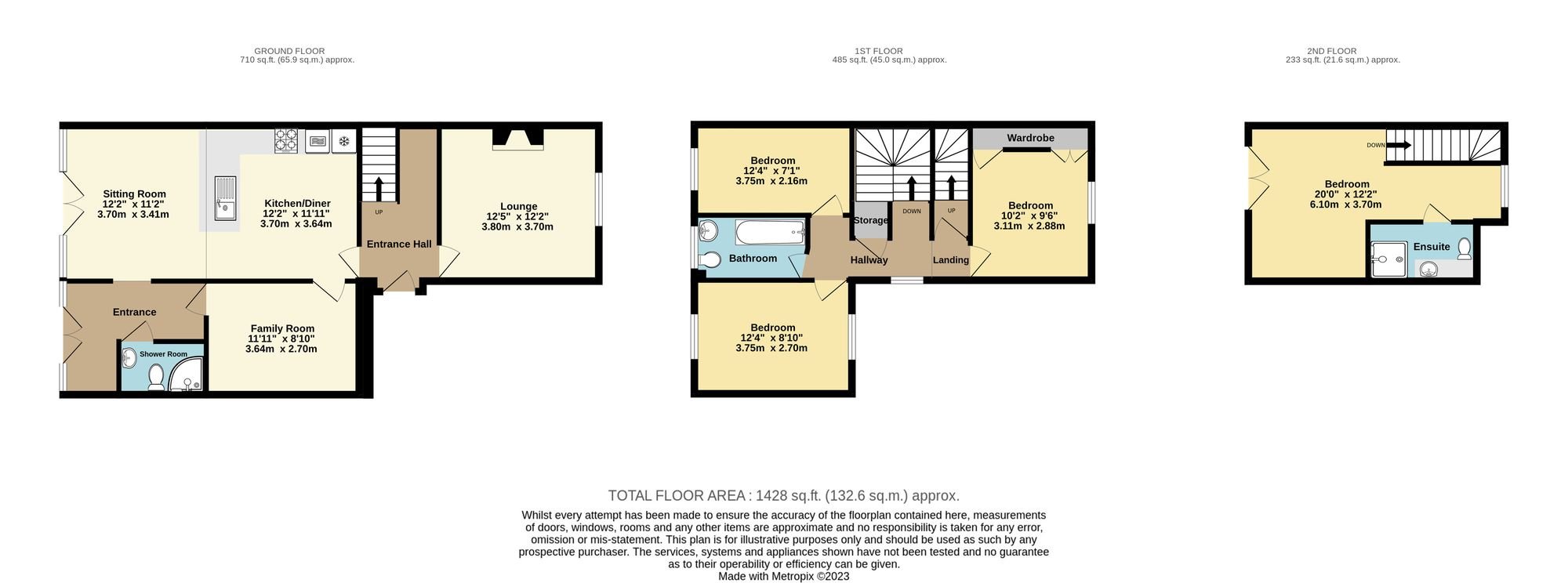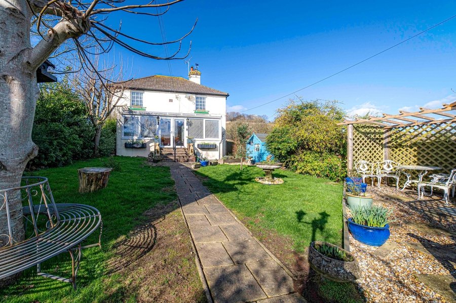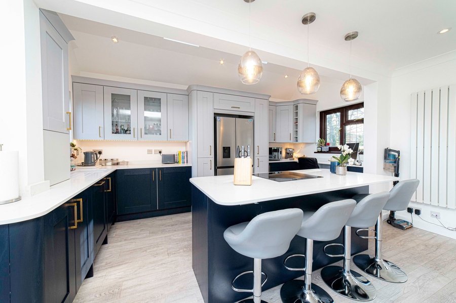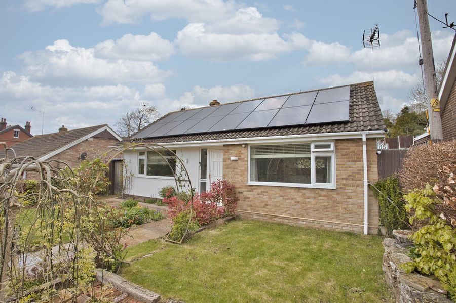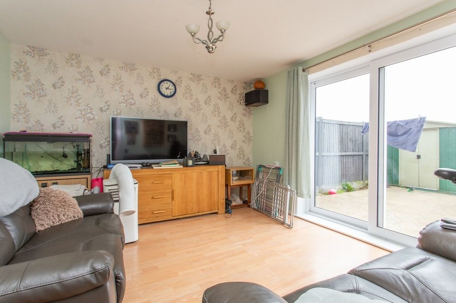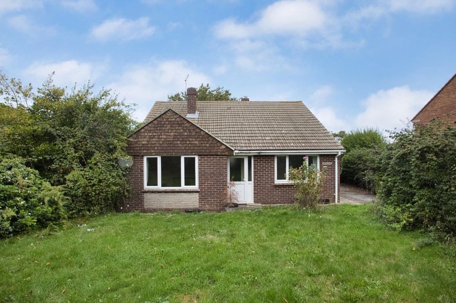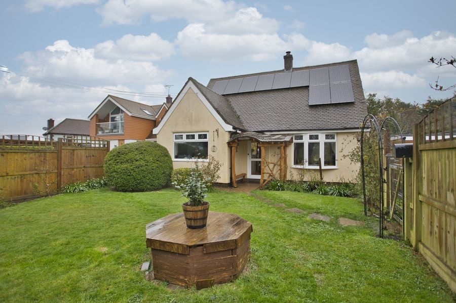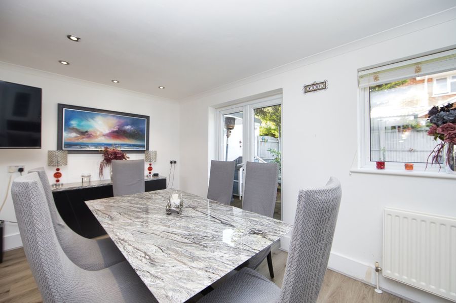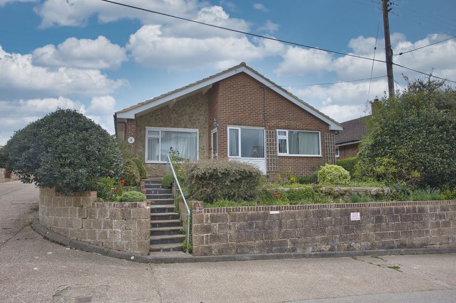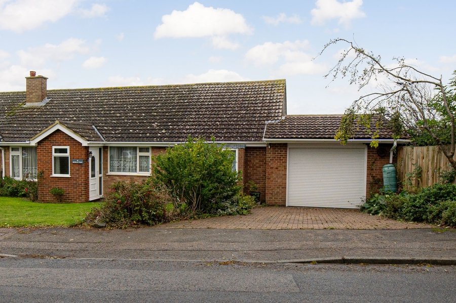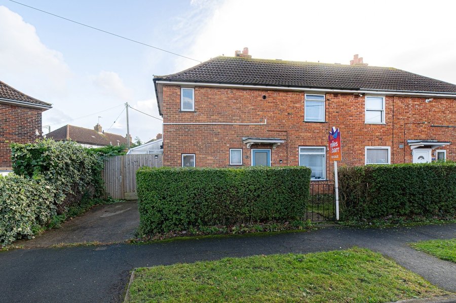Hawthorne Close, Dover, CT15
4 bedroom house - semi-detached for sale
Welcome to Hawthorne Close, Eythorne, where this stunning four/five bedroom semi-detached house awaits you. Nestled in a desirable location, this property offers a spacious and modern living environment spread across three floors.
As you enter the house, you are greeted by a welcoming entrance hall that sets the tone for the rest of the home. To the front of the house, a generously sized lounge provides the perfect space for relaxation and entertaining guests. The abundance of natural light that floods through the large windows creates a warm and inviting atmosphere.
Moving towards the rear of the property, you'll discover a remarkable kitchen/diner/family room. This open-plan space is the heart of the home, where you can enjoy cooking, dining, and spending quality time with your loved ones. The contemporary kitchen features sleek countertops, modern appliances, and ample storage, making it a delight for any aspiring chef.
Additionally, there is an extra reception room on the ground floor, which could serve as a versatile space such as a home office, playroom, or an additional bedroom, thanks to the convenience of a downstairs shower room/wc.
Heading up to the first floor, you'll find three spacious double bedrooms, each tastefully decorated and offering a peaceful retreat for family members or guests. A well-appointed family bathroom completes this floor, featuring elegant fixtures and a soothing ambiance.
The top floor is dedicated exclusively to the master bedroom, providing a luxurious private haven. This spacious room boasts an en-suite bathroom and, notably, a Juliette balcony that showcases breathtaking views of the surroundings. Imagine waking up to the picturesque scenery and enjoying the fresh air from the comfort of your own room.
This property has undergone a full renovation, ensuring a modern and stylish aesthetic throughout. Outside, you'll appreciate the convenience of off-road parking for 4/5 cars, along with a garage with electric door that offers additional storage space or parking.
In summary, this impeccably designed 4/5 bedroom semi-detached house in Hawthorne Close, Eythorne, presents a wonderful opportunity to embrace a contemporary lifestyle within a charming community. With its versatile living spaces, ample parking, and picturesque views, this property is ready to become your dream home.
Identification Checks
Should a purchaser(s) have an offer accepted on a property marketed by Miles & Barr, they will need to undertake an identification check. This is done to meet our obligation under Anti Money Laundering Regulations (AML) and is a legal requirement. We use a specialist third party service to verify your identity provided by Lifetime Legal. The cost of these checks is £60 inc. VAT per purchase, which is paid in advance, directly to Lifetime Legal, when an offer is agreed and prior to a sales memorandum being issued. This charge is non-refundable under any circumstances.
Room Sizes
| Entrance | Leading to |
| Lounge | 12' 2" x 12' 2" (3.71m x 3.71m) |
| Kitchen | 23' 1" x 10' 2" (7.04m x 3.09m) |
| Reception/Bedroom Five | 8' 10" x 11' 3" (2.69m x 3.43m) |
| Shower Room | 4' 4" x 6' 1" (1.31m x 1.86m) |
| First Floor | Leading to |
| Bedroom | 9' 3" x 10' 2" (2.83m x 3.11m) |
| Bedroom | 8' 11" x 11' 5" (2.73m x 3.47m) |
| Bathroom | 4' 10" x 9' 3" (1.47m x 2.83m) |
| Second Floor | Leading to |
| Bedroom | 19' 9" x 11' 9" (6.03m x 3.57m) |
| En Suite | 4' 1" x 8' 7" (1.25m x 2.61m) |
