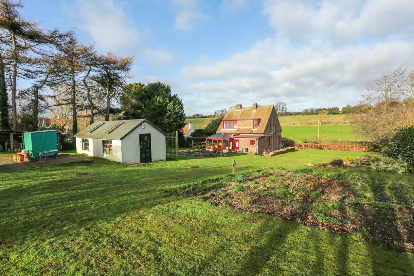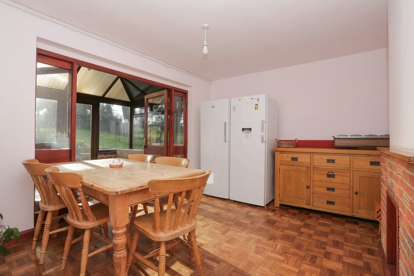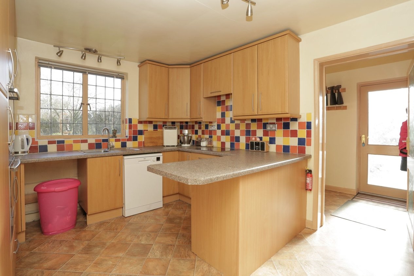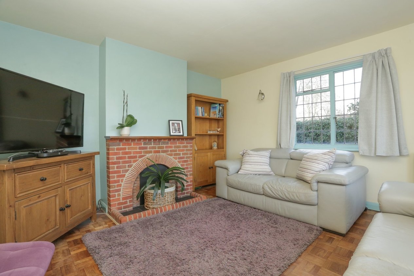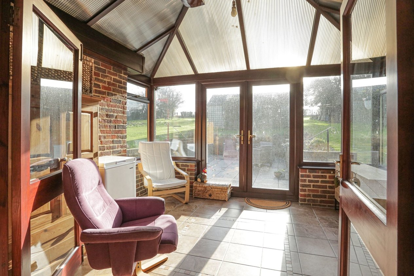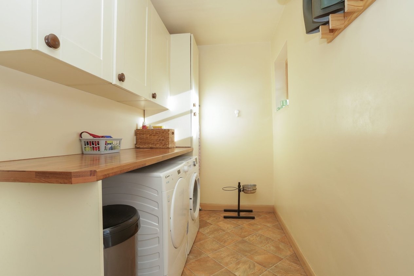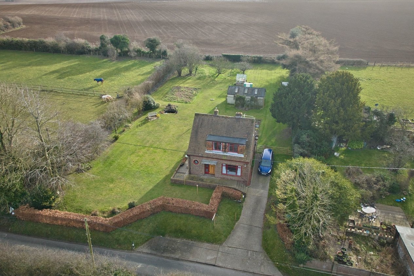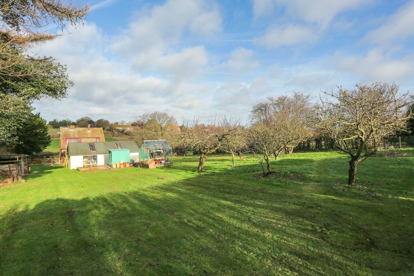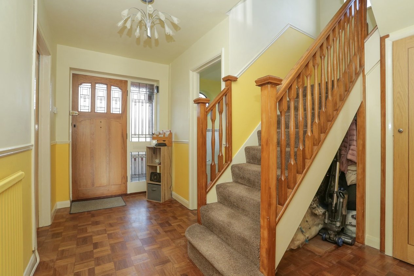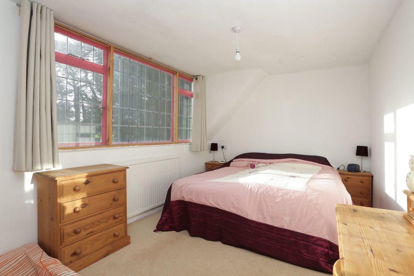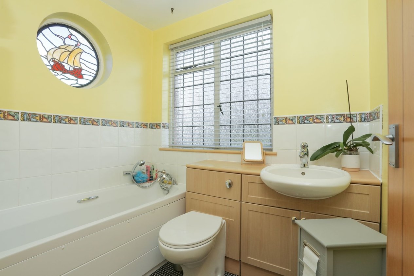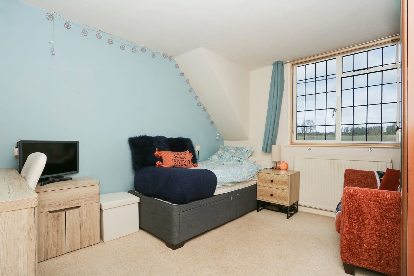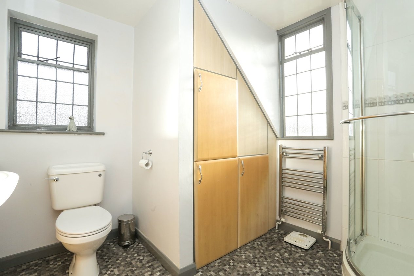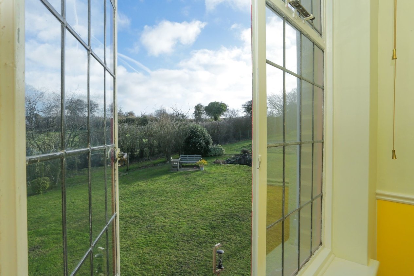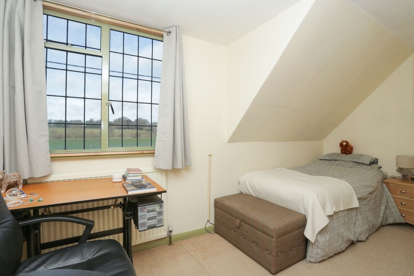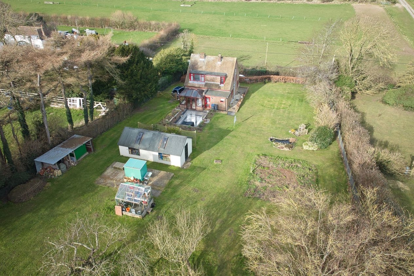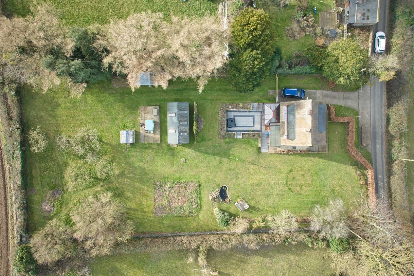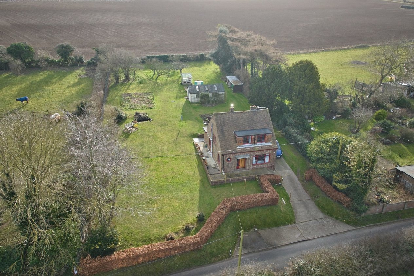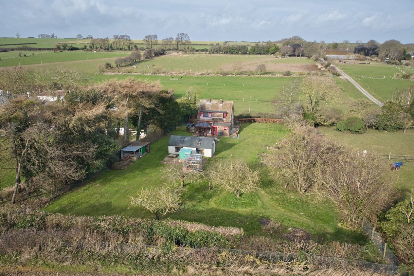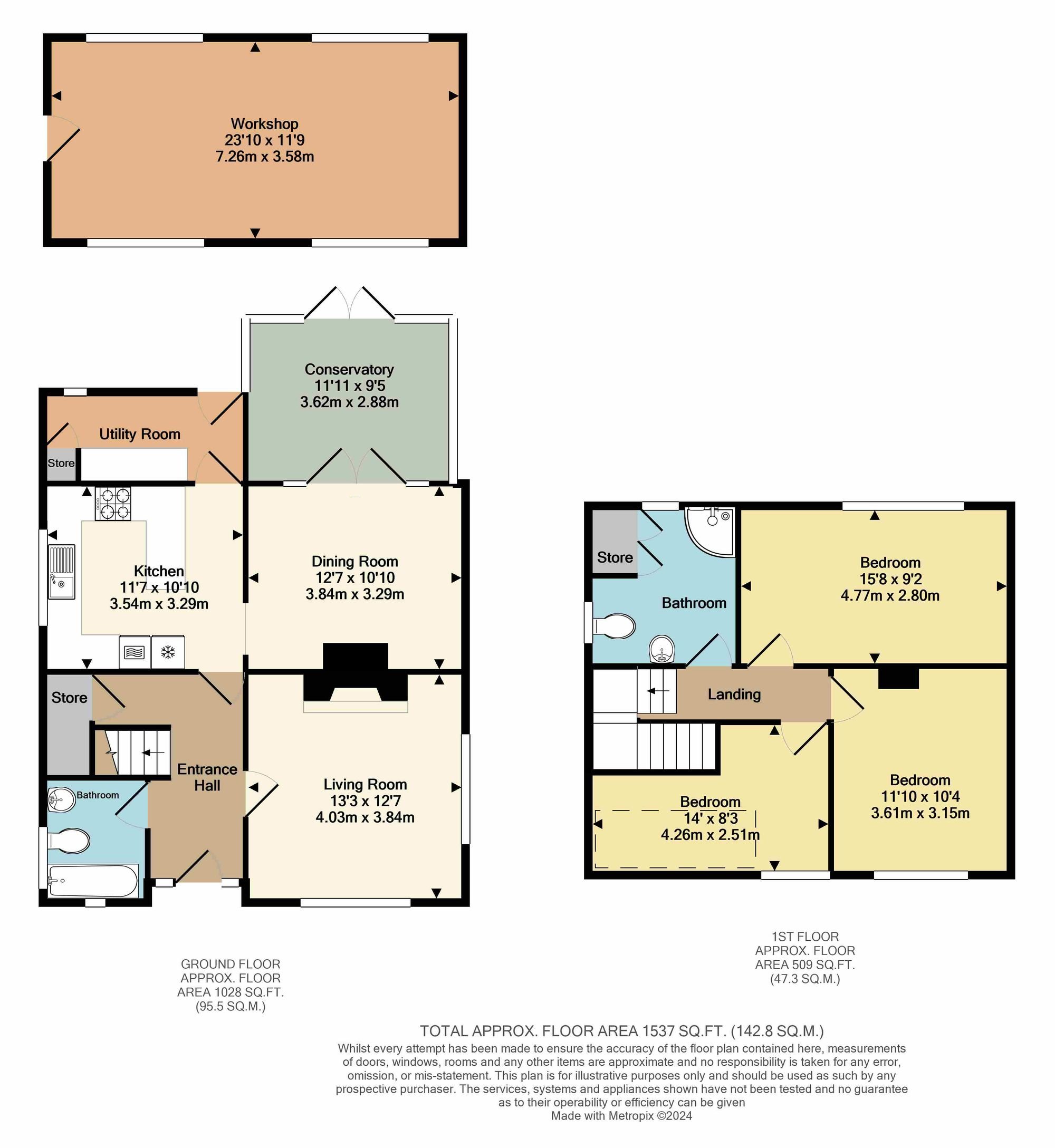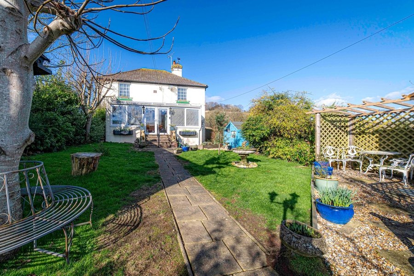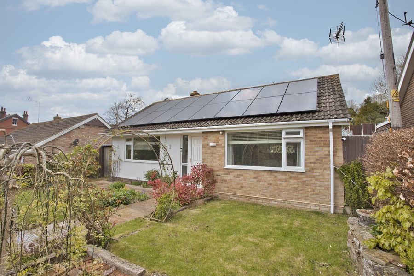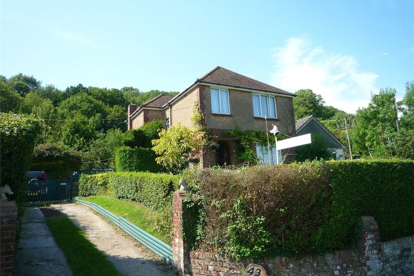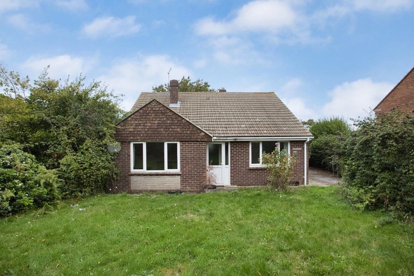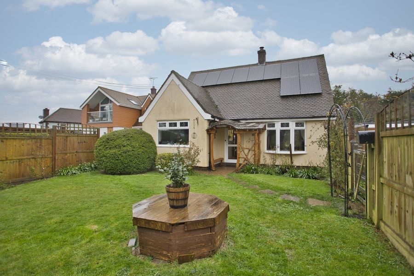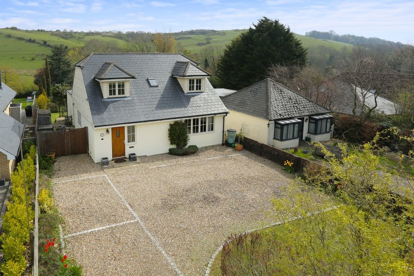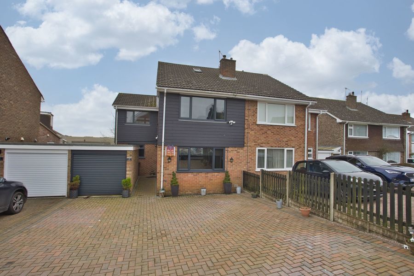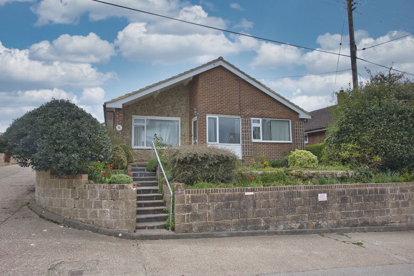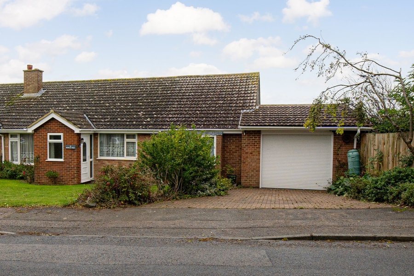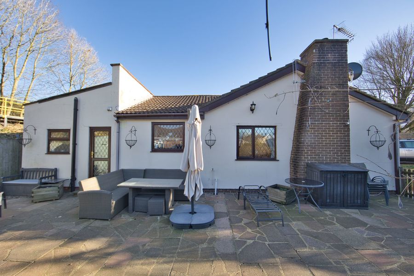Forge Lane, Dover, CT15
3 bedroom house - detached for sale
This wonderful detached property comes to the market with a secluded location in the small village of Sutton that gives you plenty of external space with a beautiful garden and fantastic, elevated rural views. The accommodation downstairs provides you with two main reception rooms as well as a conservatory. The lounge boasts a working fireplace and the dining room that leads seamlessly through to the conservatory and a well presented patio area to the rear of the property. The kitchen is a good sized room with an integrated double oven cooker and plenty of space for appliances as well as neighbouring utility room that gives you that additional room. The downstairs bathroom is one of two the house has and has a bath tub and there is under stair storage too. Upstairs there are three bedrooms with the master bedroom giving you beautiful views over the rear garden as do the other two bedrooms to the front of the property. The first floor bathroom is a large room with a walk-in shower and additional cupboard space.
Externally the property really does separate itself from its competition with a beautiful, elevated 300ft by 100ft garden that has been wonderfully maintained and presented by the current owners. With mature trees, flower beds and a space that is drenched in sun all day throughout the brighter months of the year this is a garden that you will love spending time with family and friends in. There is a large shed complete with power as well as a hardstanding parking bay that provides you with the room to park a large motorhome or similar. In addition to this this there is also an attractive patio area to the rear of the conservatory that provides a great area to sit and relax. There is plenty of parking with the long driveway as well an additional parking space to the front of the property.
Visiting this property and its fabulous location will make you appreciate just how wonderful this location and the property itself are and as such, it really is a must-see.
Identification Checks
Should a purchaser(s) have an offer accepted on a property marketed by Miles & Barr, they will need to undertake an identification check. This is done to meet our obligation under Anti Money Laundering Regulations (AML) and is a legal requirement. We use a specialist third party service to verify your identity. The cost of these checks is £60 inc. VAT per purchase, which is paid in advance, when an offer is agreed and prior to a sales memorandum being issued. This charge is non-refundable under any circumstances.
Room Sizes
| Ground Floor | Leading To |
| Bathroom | With Bath, Toilet and Wash Hand Basin |
| Lounge | 13' 3" x 12' 7" (4.03m x 3.84m) |
| Kitchen | 11' 7" x 10' 10" (3.54m x 3.29m) |
| Dining Room | 12' 7" x 10' 10" (3.84m x 3.29m) |
| Conservatory | 11' 11" x 9' 5" (3.62m x 2.88m) |
| Utility Room | With Storage and Appliances |
| First Floor | Leading To |
| Bathroom | With Shower, Toilet and Wash Hand Basin |
| Bedroom | 15' 8" x 9' 2" (4.77m x 2.80m) |
| Bedroom | 11' 10" x 10' 4" (3.61m x 3.15m) |
| Bedroom | 14' 0" x 8' 3" (4.26m x 2.51m) |
