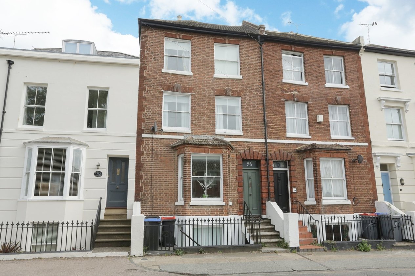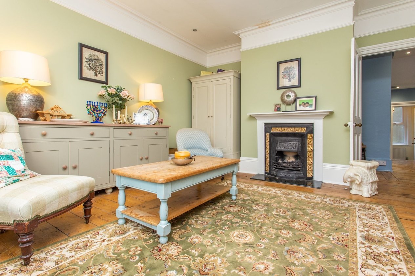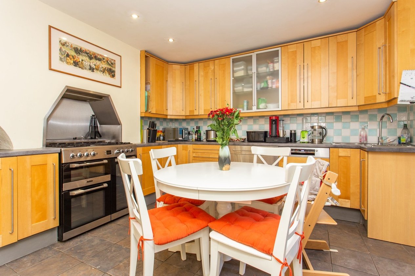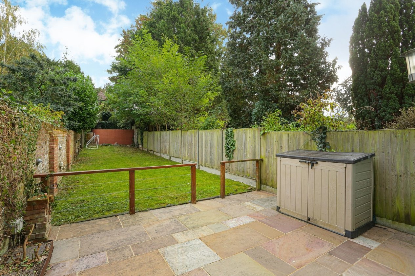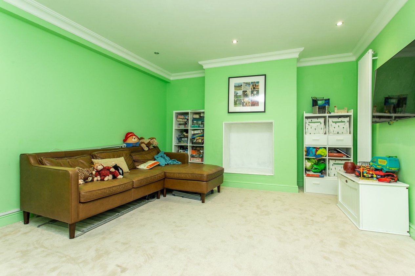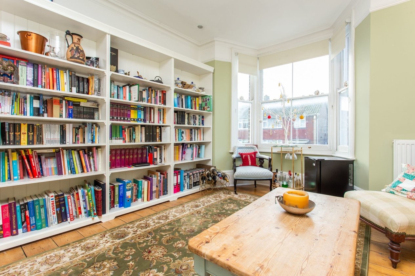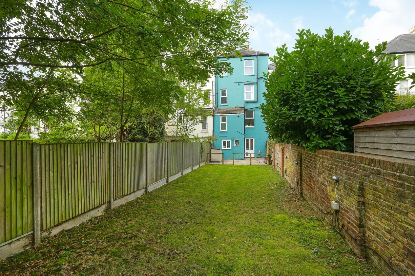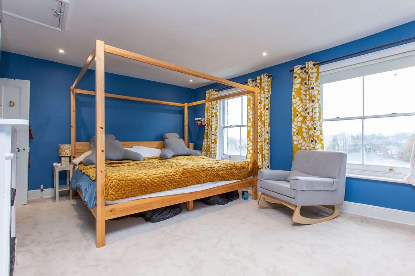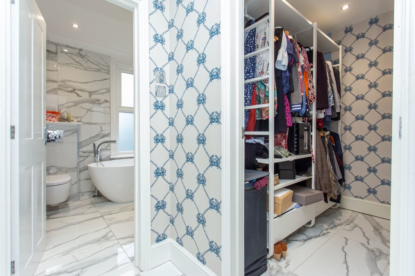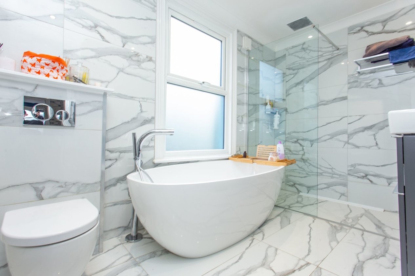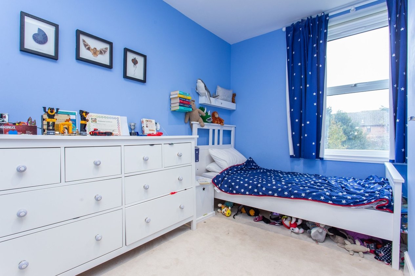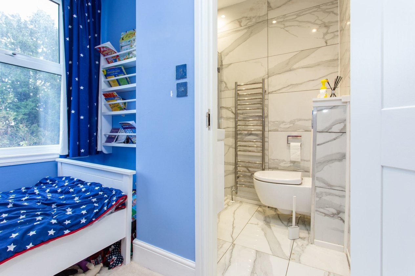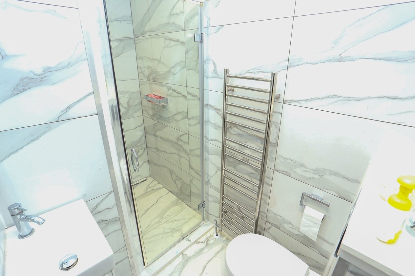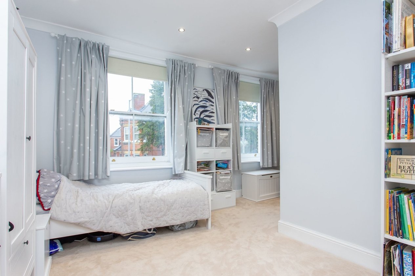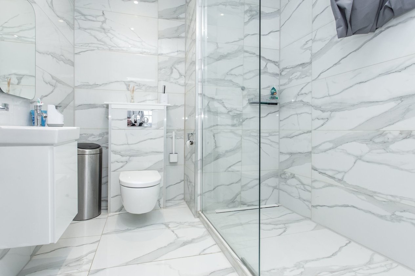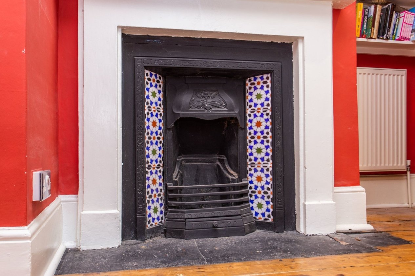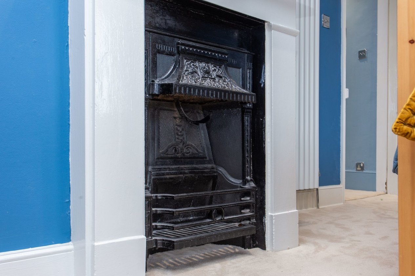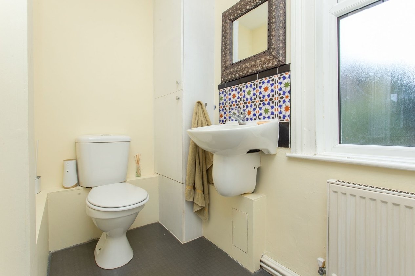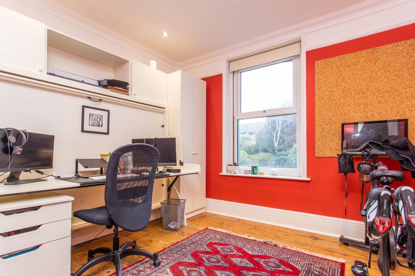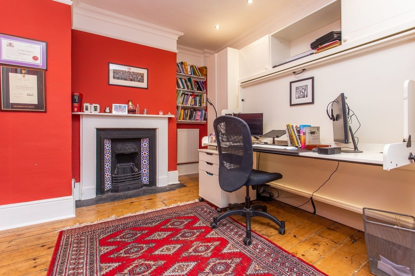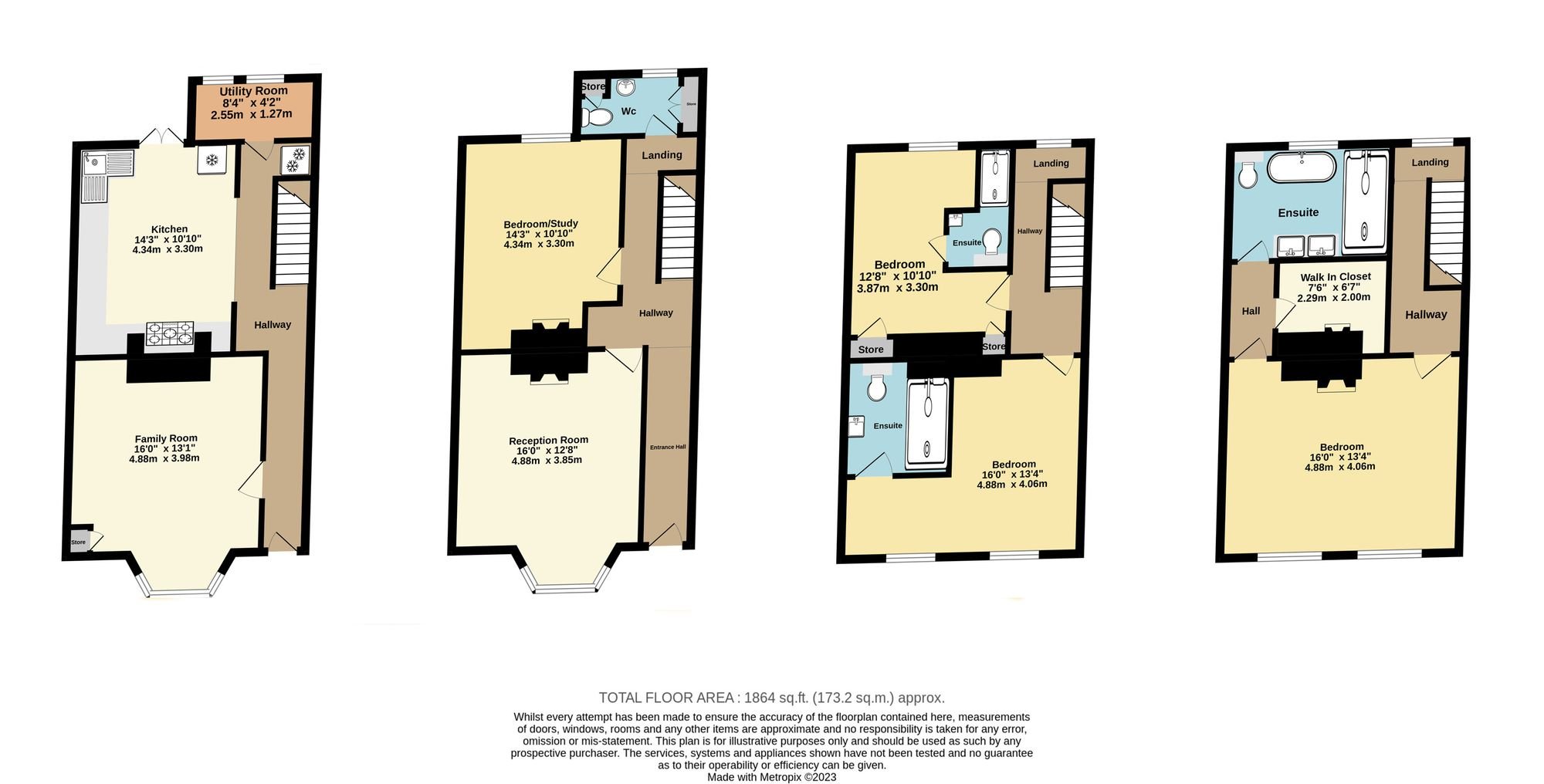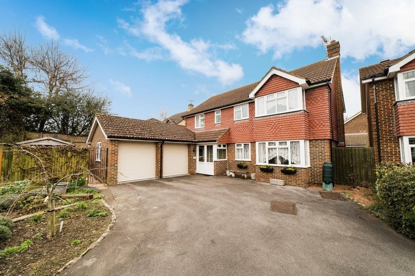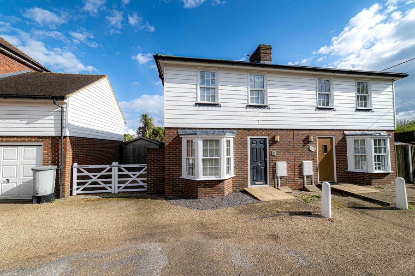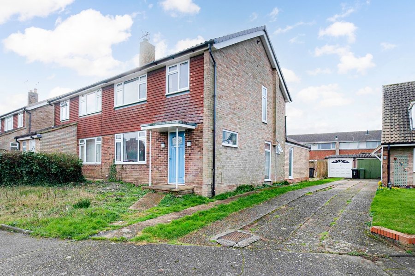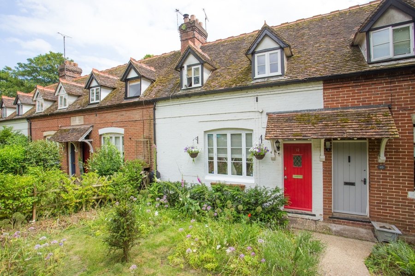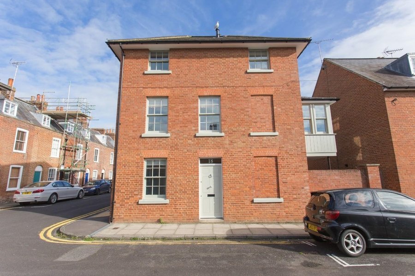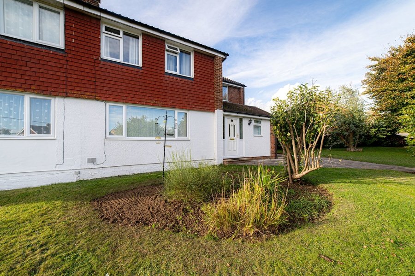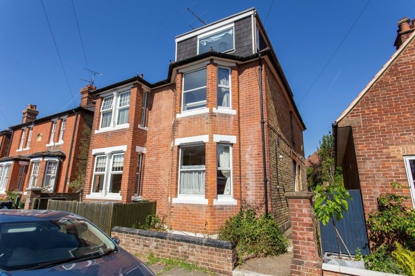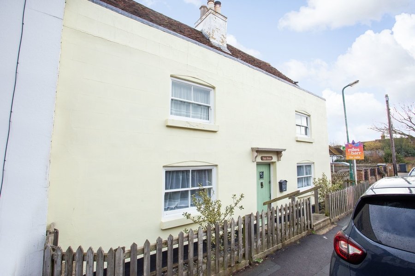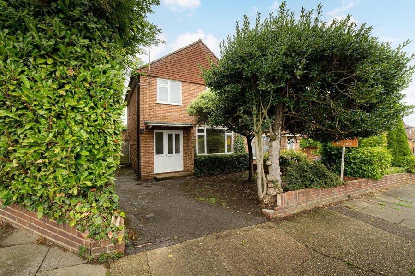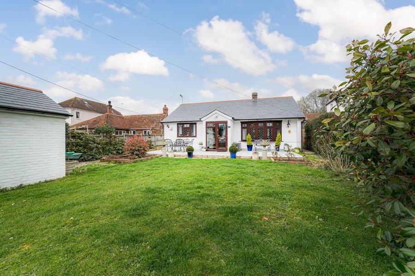Whitstable Road, Canterbury, CT2
4 bedroom house - terraced for sale
Miles and Barr Exclusive Homes are delighted to offer this four bedroom townhouse in Whitstable Road, Canterbury.
An imposing home spread across four floors perfect for a growing family, spacious at 1864sqft retaining period features such as large sash windows, fireplaces and high ceilings the current owners have tastefully modernised the building adding en suites to bedroom two and three, plus a walk in wardrobe and large en suite to the master.
The accommodation in brief consists of entrance hall, lounge with bay window and feature fireplace, bedroom/study with feature fireplace, WC. Lower ground floor, kitchen diner with a good range of wall and base units and patio doors to garden, family room. First floor, two bedrooms both with en suite, second floor master bedroom, walk in wardrobe and en suite with bath and shower. Externally the rear garden has a patio for summer dining and a large lawn.
Additionally the owners have planning permission granted to add a single storey rear extension please see details with planning application CA/21/01632
A short walk to the high street and city centre and great for commuters being equally close to the West Station with high speed links to London. Locally an excellent range of both Primary and Secondary schools including Grammars are available.
Please see the virtual tour and then call Miles and Barr Exclusive homes to arrange your viewing.
These property details are yet to be approved by the vendor.
Identification checks
Should a purchaser(s) have an offer accepted on a property marketed by Miles & Barr, they will need to undertake an identification check. This is done to meet our obligation under Anti Money Laundering Regulations (AML) and is a legal requirement. | We use a specialist third party service to verify your identity provided by Lifetime Legal. The cost of these checks is £60 inc. VAT per purchase, which is paid in advance, directly to Lifetime Legal, when an offer is agreed and prior to a sales memorandum being issued. This charge is non-refundable under any circumstances.
Room Sizes
| Entrance Hall | Leading to |
| Living Room | 13' 9" x 12' 3" (4.19m x 3.74m) |
| Bedroom/ Study | 12' 0" x 10' 7" (3.66m x 3.23m) |
| Wc | With toilet and hand wash basin |
| Lower Ground Floor | Leading to |
| Family Room | 14' 0" x 12' 3" (4.27m x 3.74m) |
| Kitchen | 12' 3" x 10' 4" (3.74m x 3.15m) |
| Utility Room | 7' 9" x 4' 4" (2.36m x 1.32m) |
| First Floor | Leading to |
| Bedroom | 11' 9" x 10' 8" (3.58m x 3.25m) |
| En-Suite | 7' 7" x 3' 3" (2.31m x 0.99m) |
| Bedroom | 29' 0" x 12' 9" (8.85m x 3.89m) |
| En-Suite | 16' 6" x 4' 9" (5.03m x 1.45m) |
| Second Floor | Leading to |
| Bedroom | 16' 6" x 13' 1" (5.03m x 3.99m) |
| Walk in Wardrobe | 6' 2" x 3' 2" (1.88m x 0.97m) |
| En-Suite | 10' 7" x 6' 5" (3.23m x 1.96m) |
