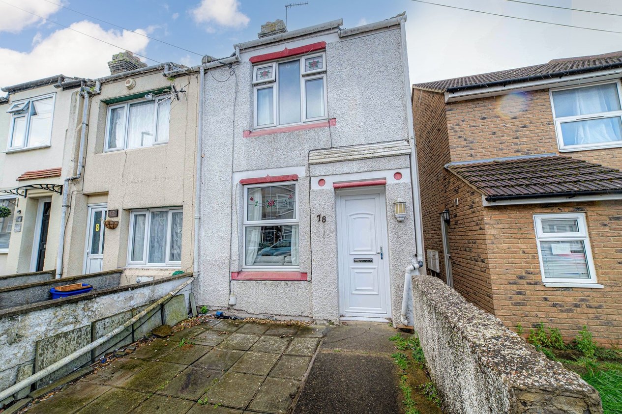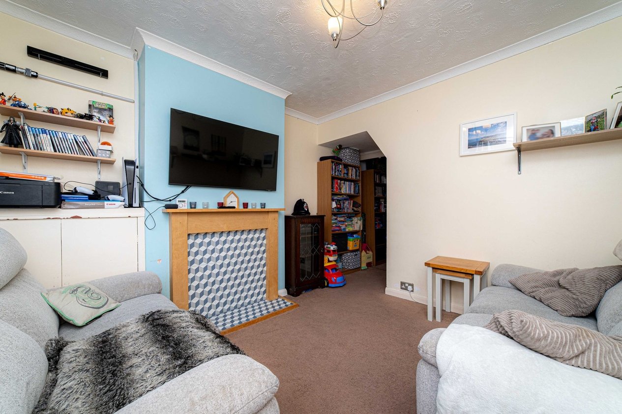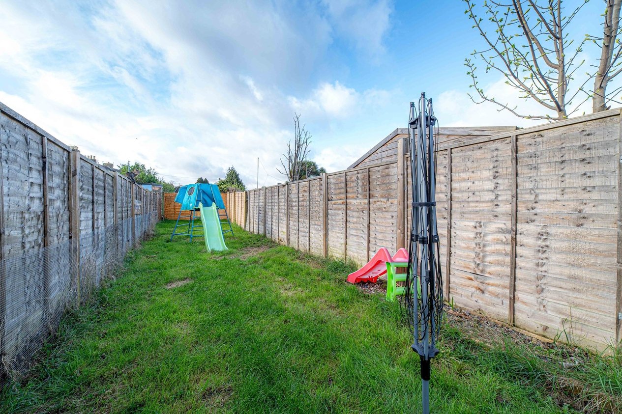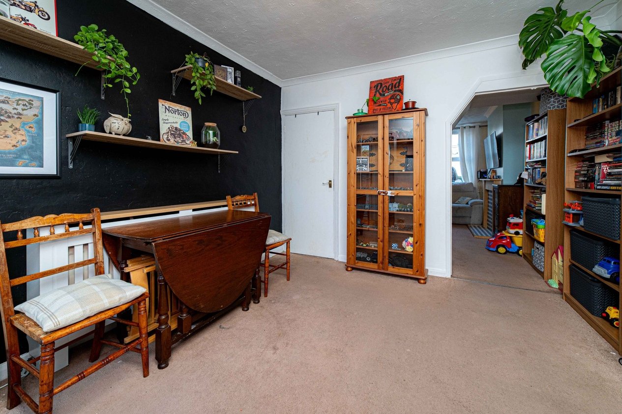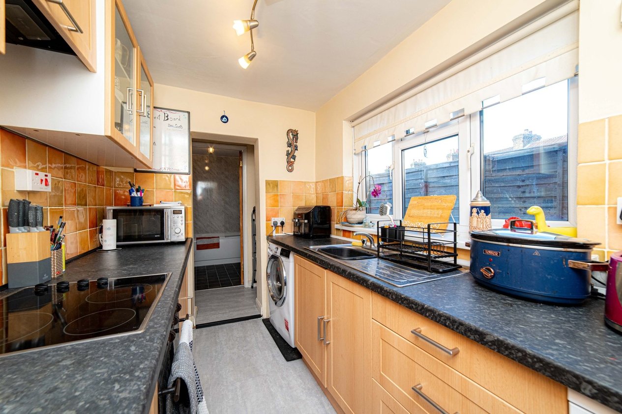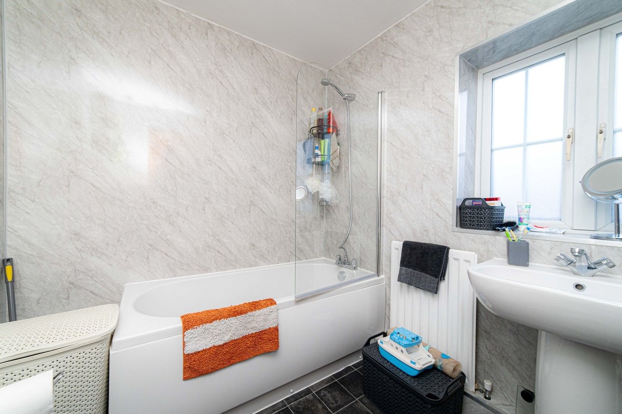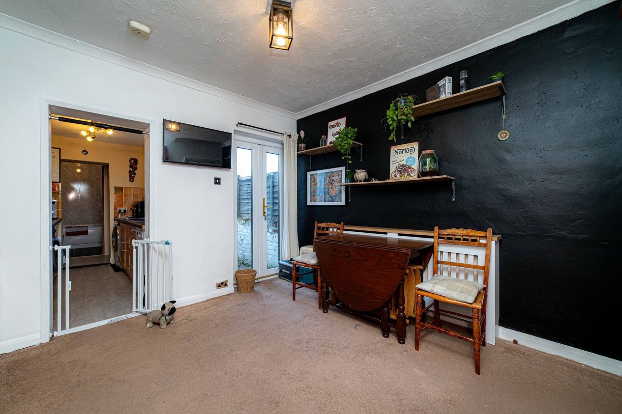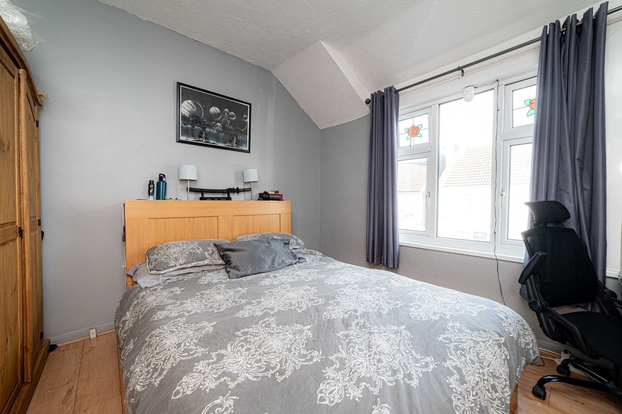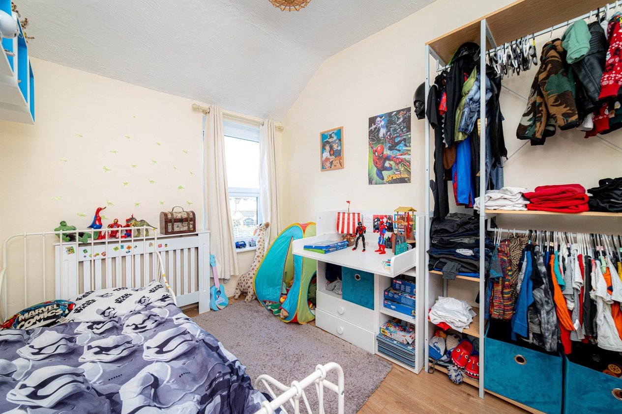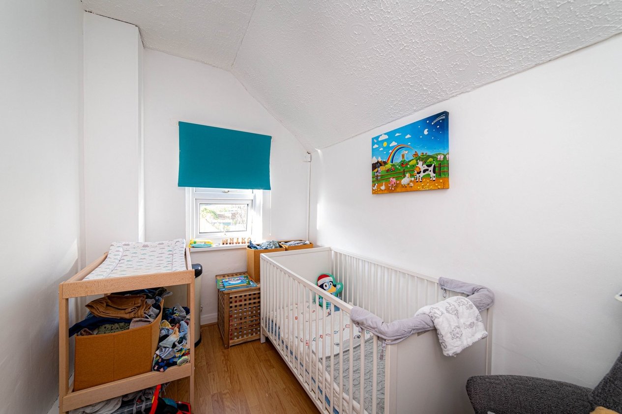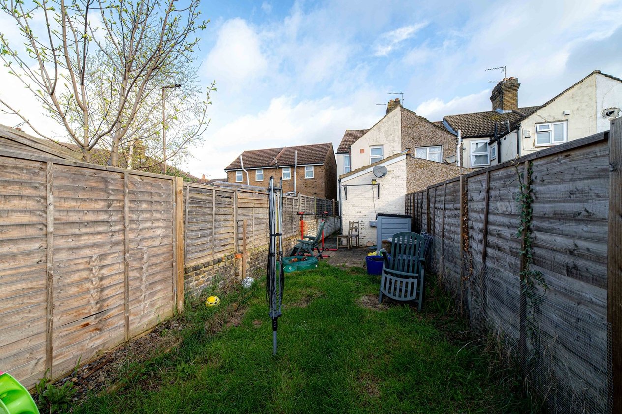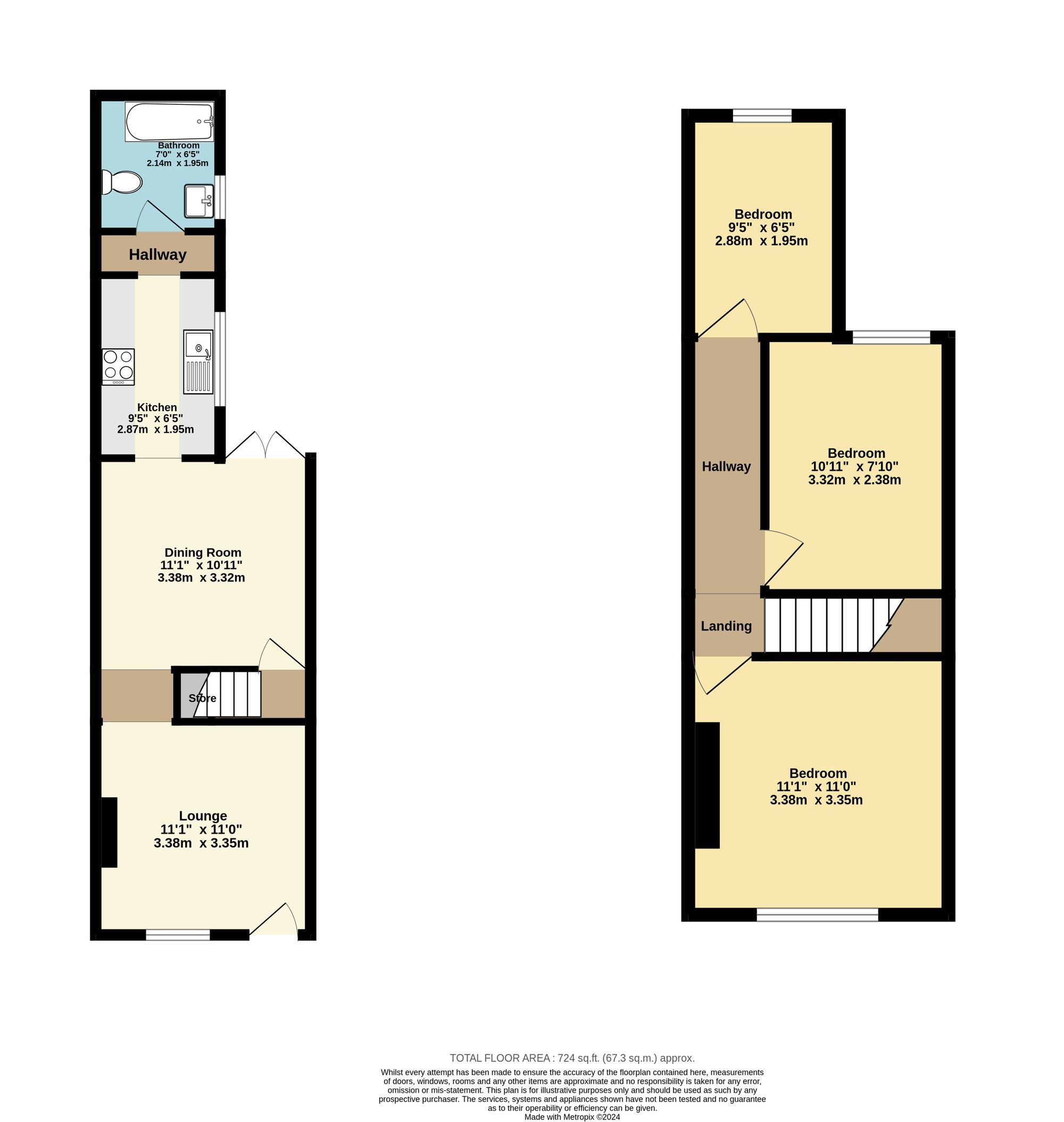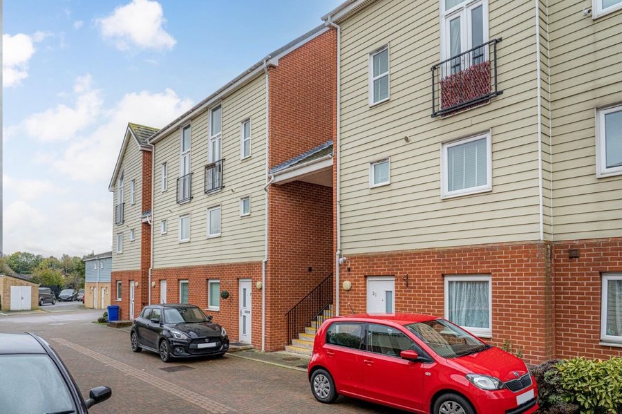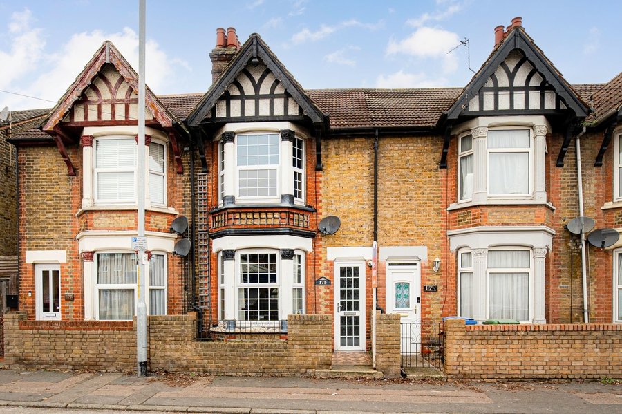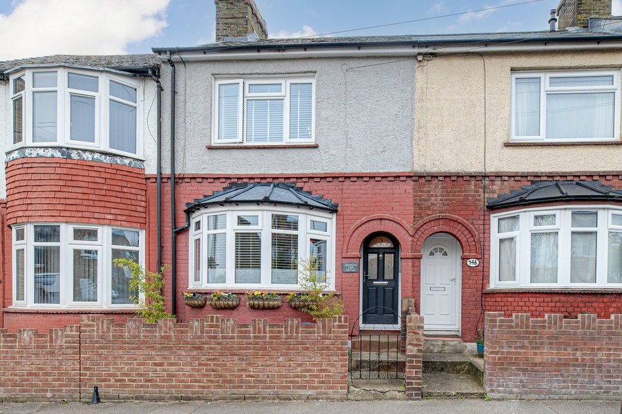Shortlands Road, Sittingbourne, ME10
3 bedroom house - terraced for sale
END OF TERRACE HOME WITH GENEROUS GARDEN!
Miles and Barr are delighted to bring to the market this spacious three bedroom end of terrace house located along Shortlands Road in the Murston area of Sittingbourne. The property boasts a spacious layout, while also benefitting from being located just a short walk from local amenities including newsagents, convenience stores, pubs, nursery and primary schools.
Set back from the road with a small paved frontage, you enter the property into the lounge, with open walkway through to the dining room behind. This has access to the rear garden through double patio doors. Off the dining room, at the back is the kitchen, which then also leads through to the bathroom behind. The stairs for the property are from the dining room and lead up to three bedrooms upstairs, all accessible from the landing. You have two nice double bedrooms, with a small single bedroom at the back of the property.
Externally there is a long south-facing garden at the rear which maximises the sun. There is a small patio area at the start of the garden before leading out to the lawn. It is largely a blank canvas, offering scope for change if desired.
Don't miss your chance to make this inviting property your own and start enjoying the best of both indoor and outdoor living whilst being located close to many local amenities. Call Miles & Barr to arrange your accompanied viewing.
Identification checks
Should a purchaser(s) have an offer accepted on a property marketed by Miles & Barr, they will need to undertake an identification check. This is done to meet our obligation under Anti Money Laundering Regulations (AML) and is a legal requirement. We use a specialist third party service to verify your identity. The cost of these checks is £60 inc. VAT per purchase, which is paid in advance, when an offer is agreed and prior to a sales memorandum being issued. This charge is non-refundable under any circumstances.
Room Sizes
| Entrance Hall | Leading to |
| Lounge | 11' 1" x 11' 0" (3.38m x 3.35m) |
| Dining Room | 11' 1" x 10' 11" (3.38m x 3.32m) |
| Kitchen | 9' 5" x 6' 5" (2.87m x 1.95m) |
| Bathroom | 7' 0" x 6' 5" (2.14m x 1.95m) |
| First Floor | Leading to |
| Bedroom | 11' 1" x 11' 0" (3.38m x 3.35m) |
| Bedroom | 10' 11" x 7' 10" (3.32m x 2.38m) |
| Bedroom | 9' 5" x 6' 5" (2.88m x 1.95m) |
