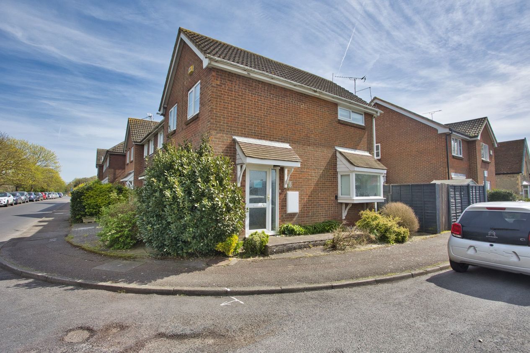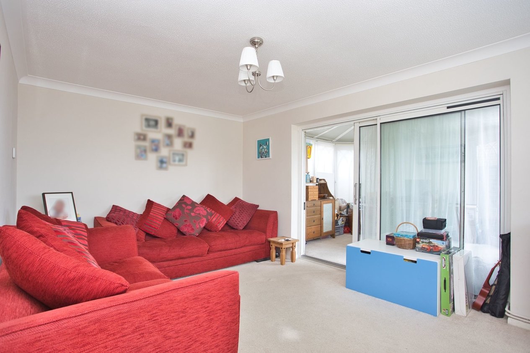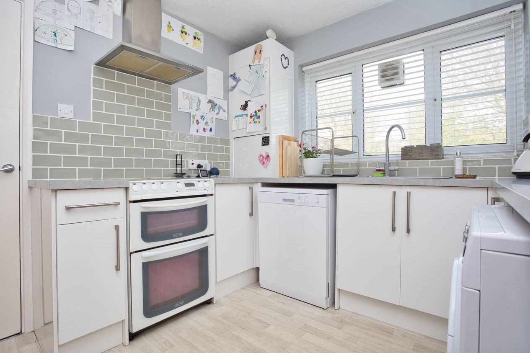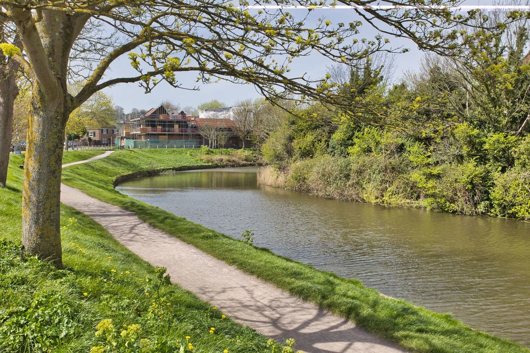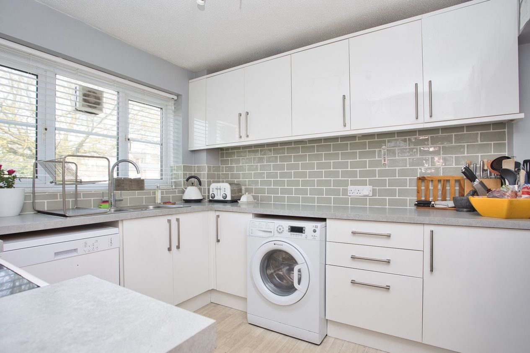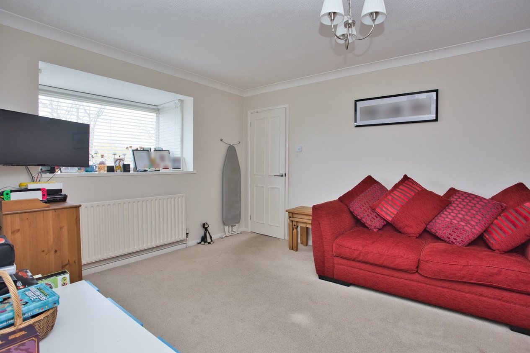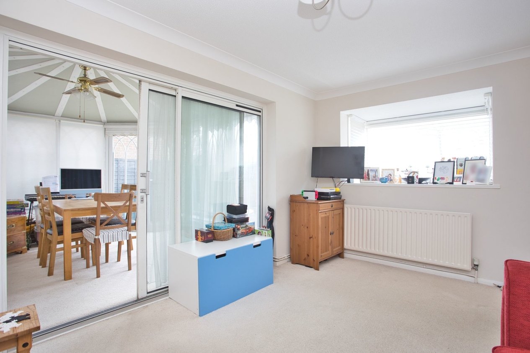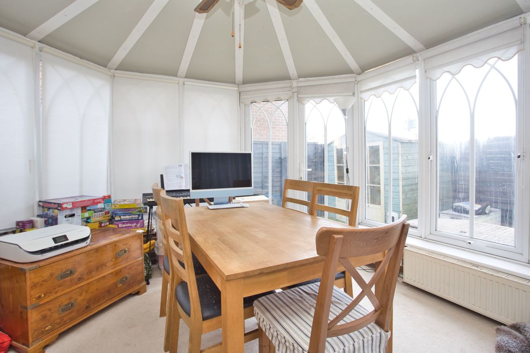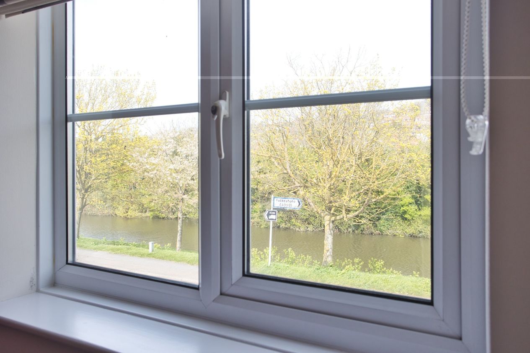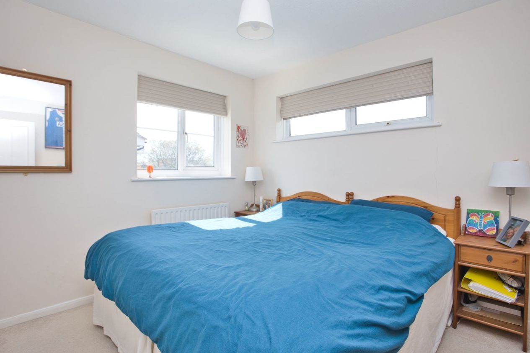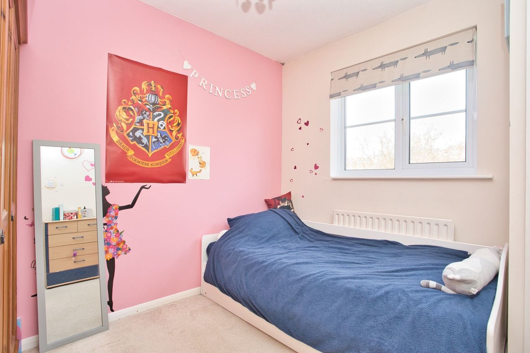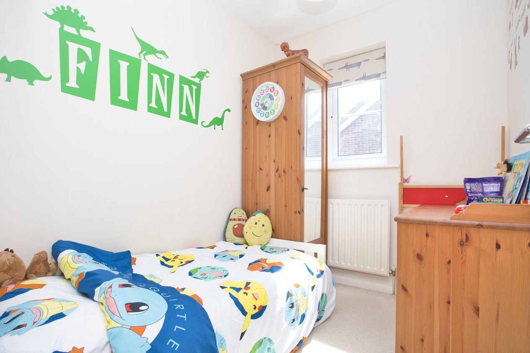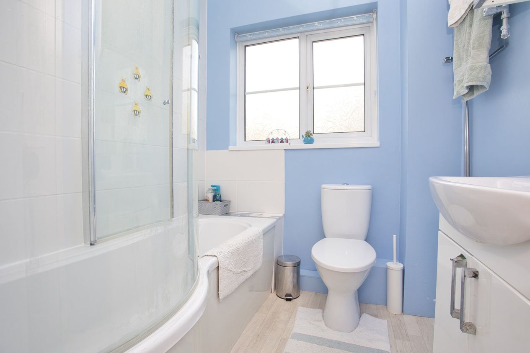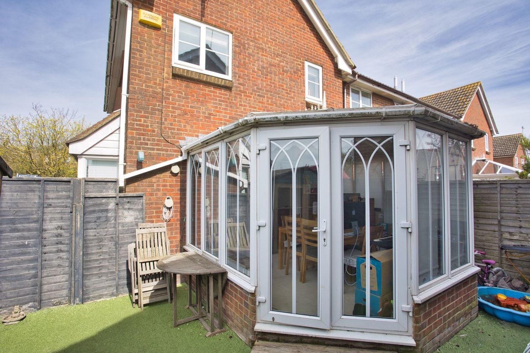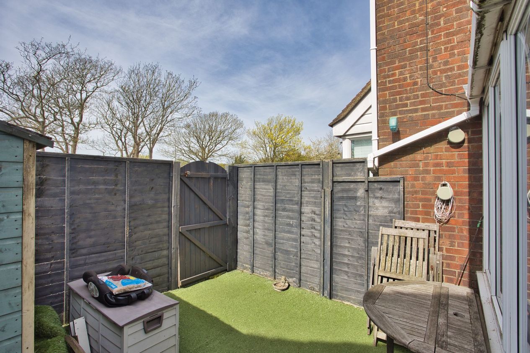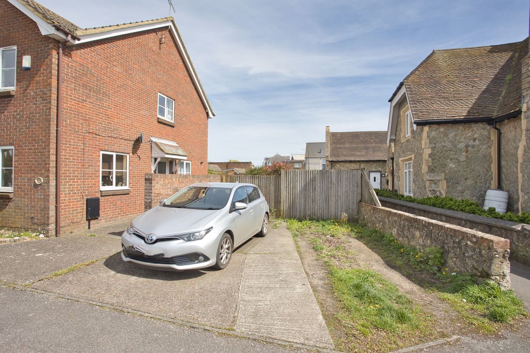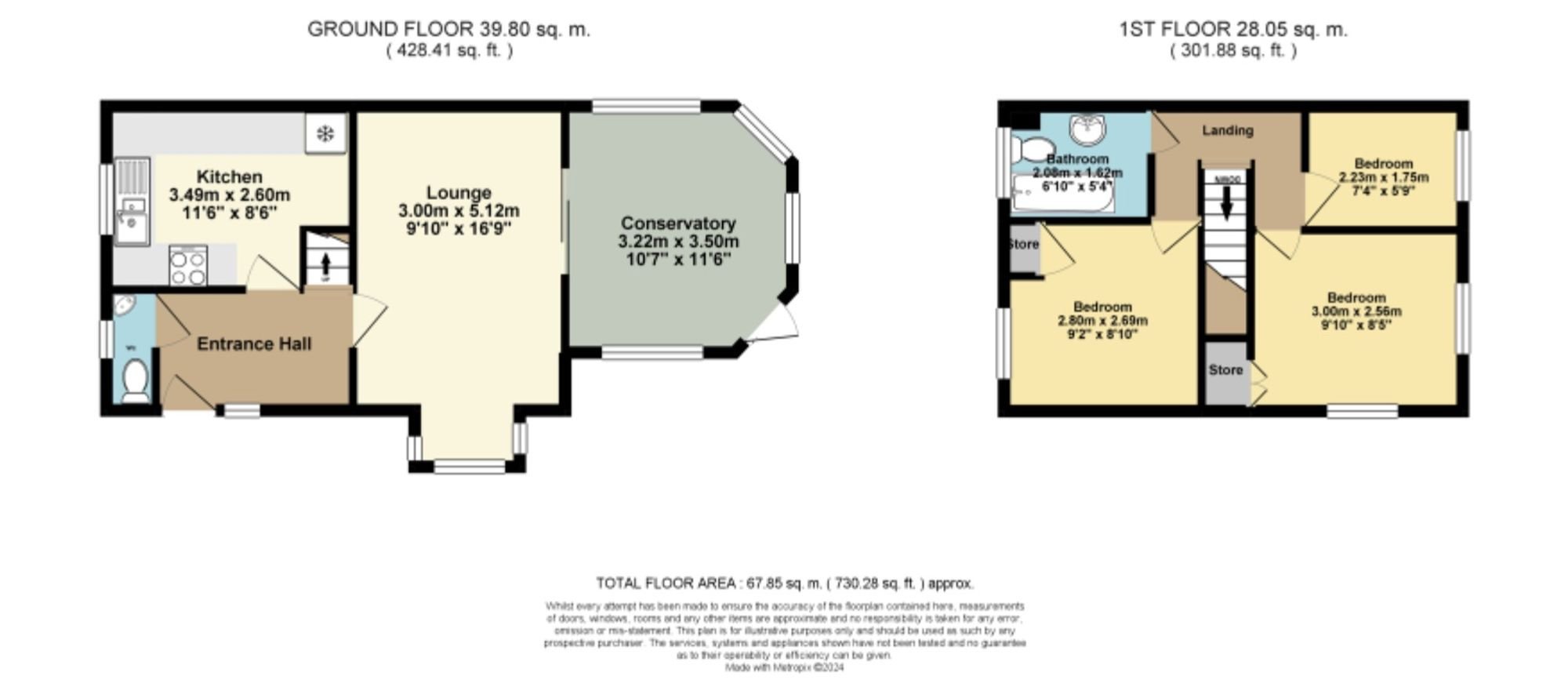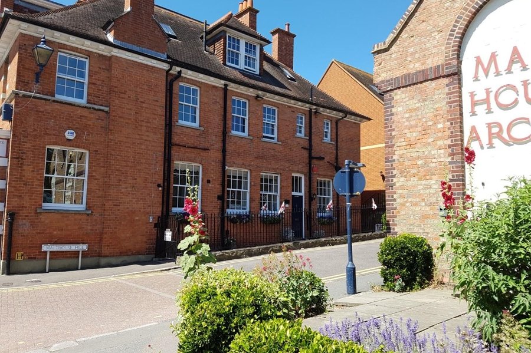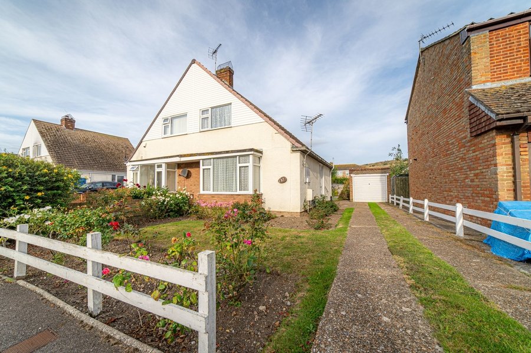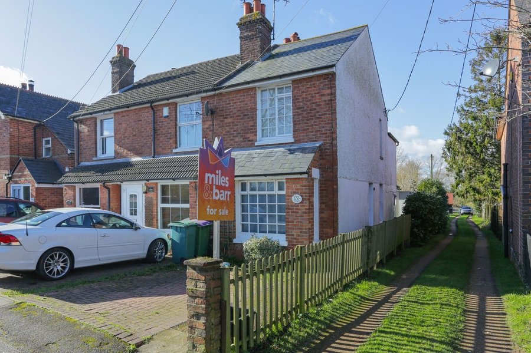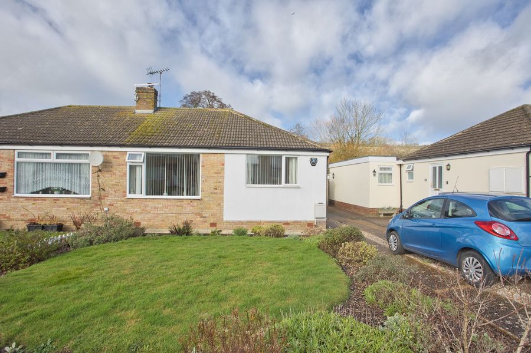Portland Road, Hythe, CT21
3 bedroom house - terraced for sale
Ideally positioned in a sought-after central location just a short walk away from not only the picturesque Hythe town centre but also the sandy shores of Hythe Beach, this charming three-bedroom end terrace property offers a serene retreat with views overlooking the tranquil Hythe Canal. Boasting a prime location close to the local green and a children's park, this home is perfect for families or those seeking a peaceful lifestyle near the coast. The property features a low-maintenance rear garden, as well as a delightful conservatory that brings natural light into the living space. Further enhancing the convenience of this property is the provision of off-street parking, ensuring that coming home is always a stress-free experience.
While the interior of this property offers comfort and style, the outside space provides a tranquil and private retreat for its residents to enjoy. Notably, the property benefits from a designated parking space, ensuring that residents have secure and accessible parking for their vehicles. With views of the serene Hythe Canal just a glance away, residents can experience the beauty of nature right at their doorstep. This property combines the best of both worlds, combining the convenience of urban living with the peace and tranquillity of a coastal retreat. Embrace the opportunity to make this delightful home yours and experience the idyllic lifestyle it offers.
Identification checks
Should a purchaser(s) have an offer accepted on a property marketed by Miles & Barr, they will need to undertake an identification check. This is done to meet our obligation under Anti Money Laundering Regulations (AML) and is a legal requirement. We use a specialist third party service to verify your identity. The cost of these checks is £60 inc. VAT per purchase, which is paid in advance, when an offer is agreed and prior to a sales memorandum being issued. This charge is non-refundable under any circumstances.
Room Sizes
| Ground Floor | Leading to |
| Lounge | 9' 10" x 16' 10" (3.00m x 5.12m) |
| Kitchen | 11' 5" x 8' 6" (3.49m x 2.60m) |
| Conservatory | 10' 7" x 11' 6" (3.22m x 3.50m) |
| WC | 5' 11" x 2' 5" (1.80m x 0.74m) |
| First Floor | Leading to |
| Bedroom | 9' 2" x 8' 10" (2.80m x 2.69m) |
| Bedroom | 9' 10" x 8' 5" (3.00m x 2.56m) |
| Bedroom | 7' 4" x 5' 9" (2.23m x 1.75m) |
| Bathroom | 6' 10" x 5' 4" (2.08m x 1.62m) |
