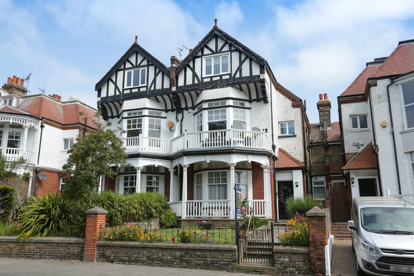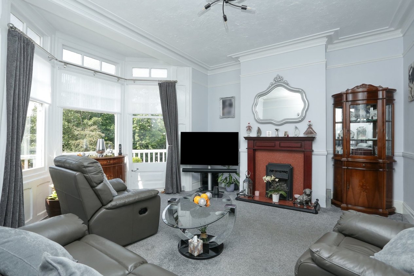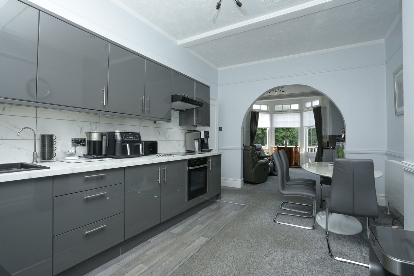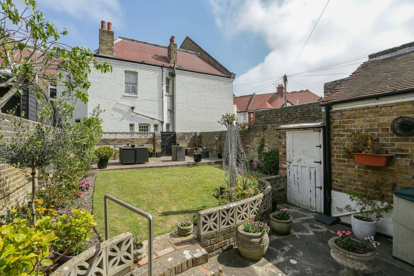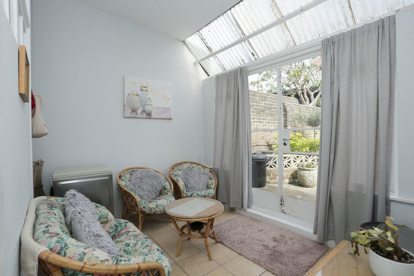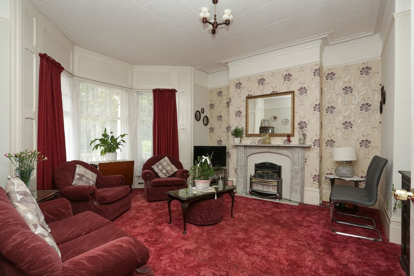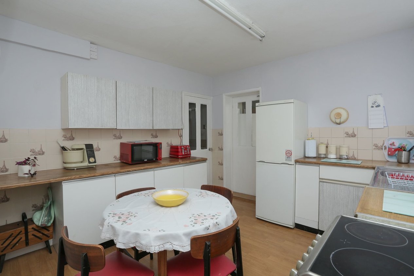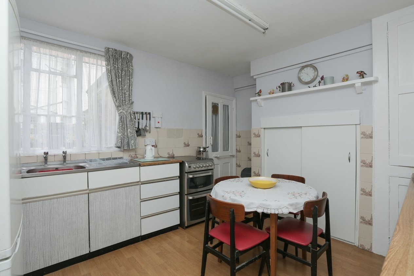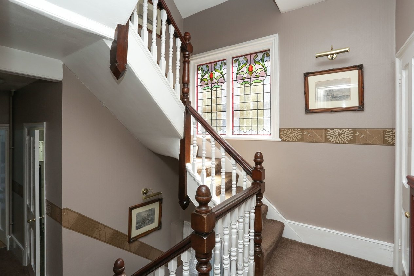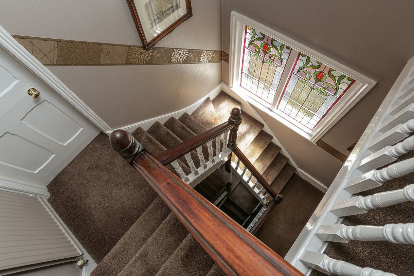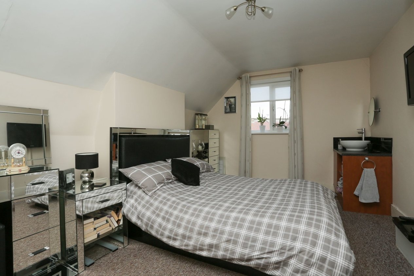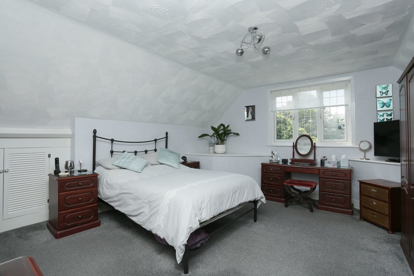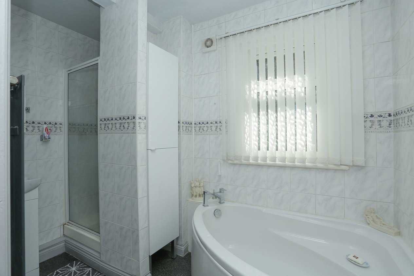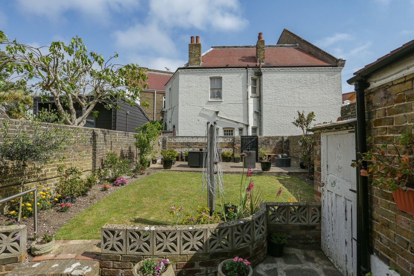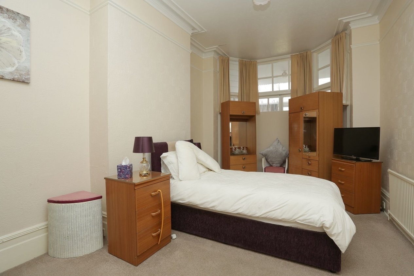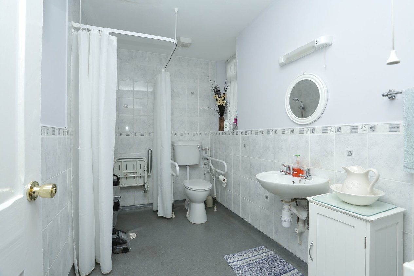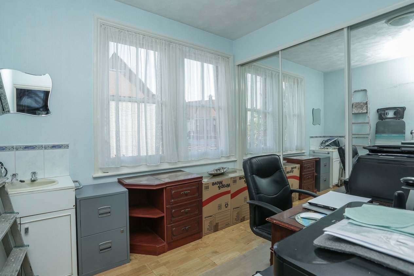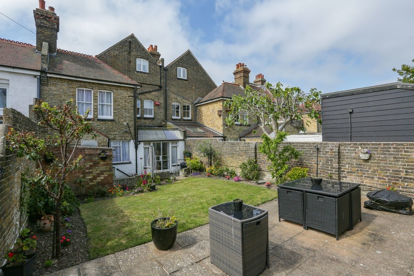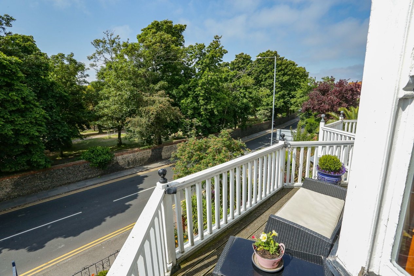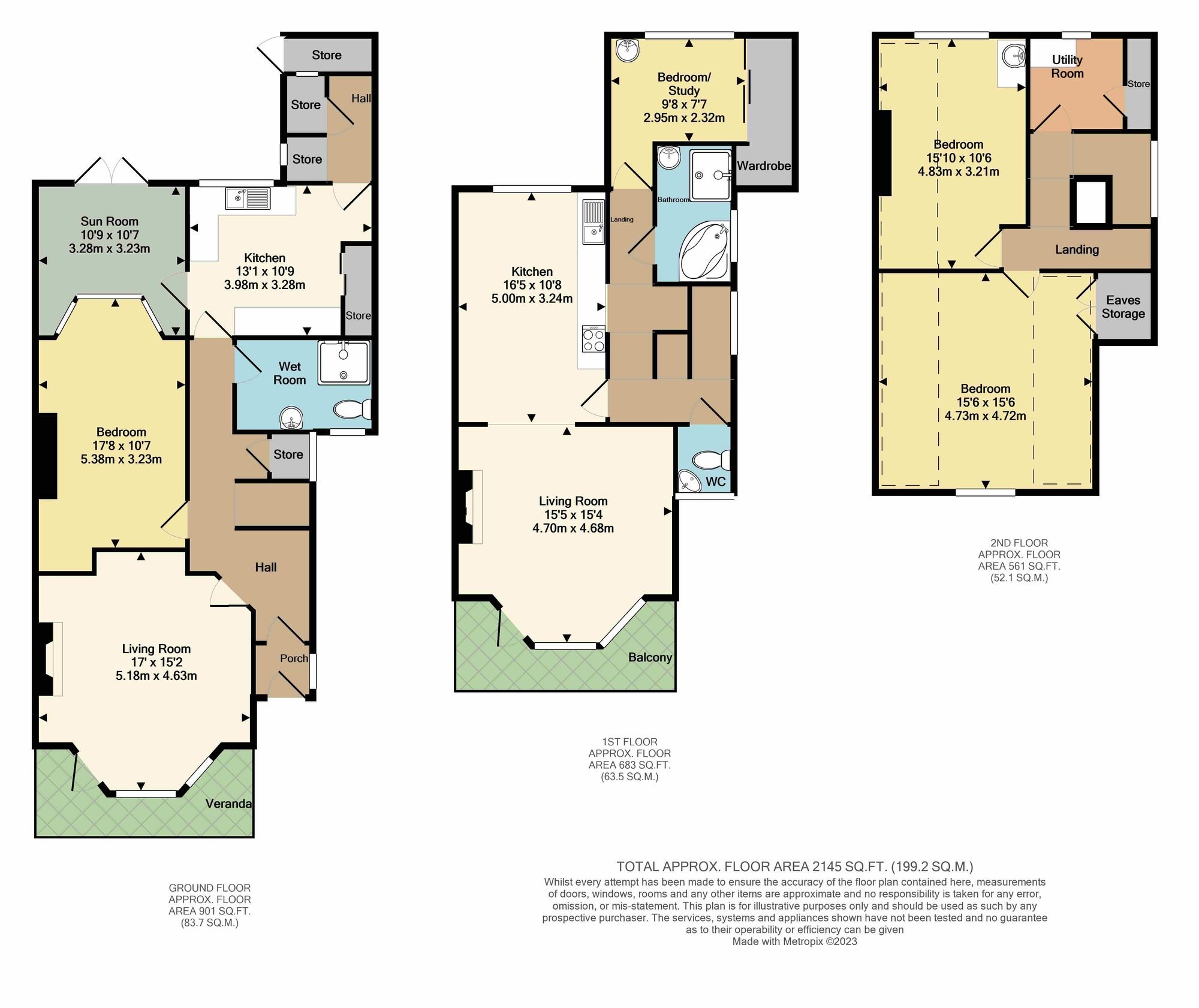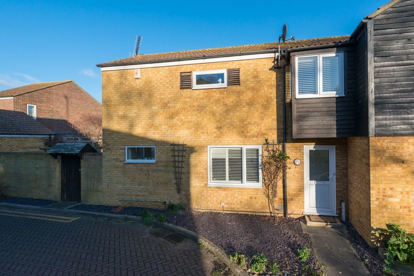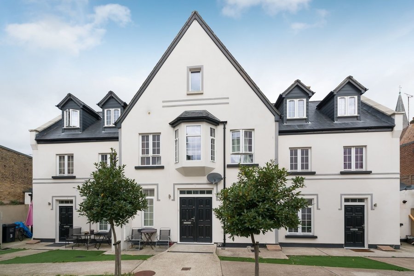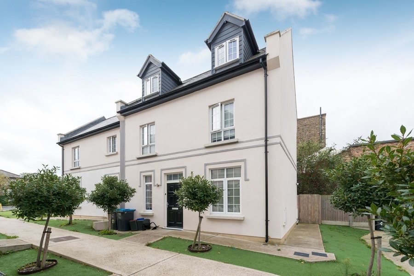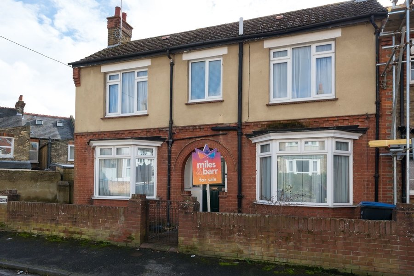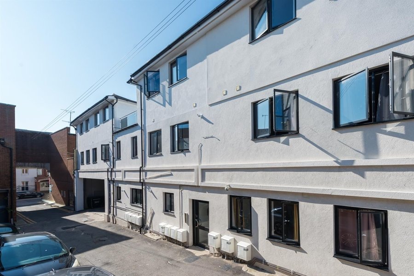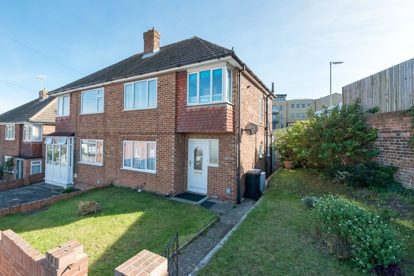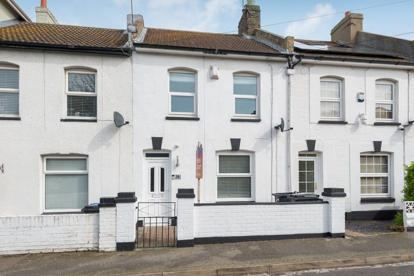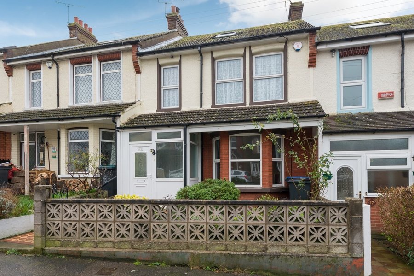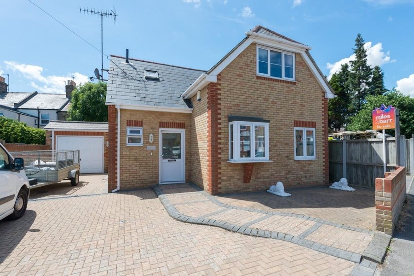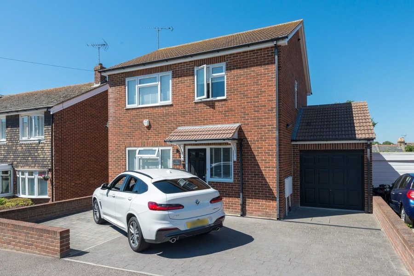Park Road, Ramsgate, CT11
4 bedroom house - terraced for sale
Found along the sought after location of Park Road is this versatile terraced home, boasting plenty of charm and character from the high ceilings to picture rails and fireplaces, and with views from the veranda across the popular Ellington Park.
The home was purchased to house separate family living, and is currently laid out with the ground floor comprising of an annexe, with an entrance porch, hallway with original staircase, a spacious living room to the front of the home with large bay window maximising natural light, with marble fireplace feature. There's a wet room off the hall, with a bedroom towards the rear of the property (formerly the family dining area) and the kitchen, with storage areas, and a lean to leading to the rear garden.
The first floor benefits from an impressive open plan lounge/diner/kitchen (formerly two double bedrooms) with fireplace and doors leading out to a generous veranda, the ideal spot to enjoy the views out across Ellington Park. The kitchen has been updated to offer electric induction hob, and cooker, with ample storage. There is a shower room, the fourth bedroom which is currently used as a home office with wardrobes, and a separate WC. The second floor, via stunning stain glass window feature, boasts two generous double bedrooms, and a utility room.
Externally to the front of the property is a lovely garden with lawn and floor beds, and ground floor veranda, whilst to the rear of the property there is a generous garden with a variety of flowers and shrubs, patio area, shed for storage, and rear access.
Identification Checks
Should a purchaser(s) have an offer accepted on a property marketed by Miles & Barr, they will need to undertake an identification check. This is done to meet our obligation under Anti Money Laundering Regulations (AML) and is a legal requirement. | We use a specialist third party service to verify your identity provided by Lifetime Legal. The cost of these checks is £60 inc. VAT per purchase, which is paid in advance, directly to Lifetime Legal, when an offer is agreed and prior to a sales memorandum being issued. This charge is non-refundable under any circumstances.
Room Sizes
| Ground Floor | |
| Entrance Hallway | Leading to lounge |
| Lounge | 17' 0" x 15' 2" (5.18m x 4.63m) |
| Wet Room | 9' 9" x 5' 8" (2.97m x 1.73m) |
| Sun Room | 10' 9" x 10' 7" (3.28m x 3.23m) |
| Kitchen | 13' 1" x 10' 9" (3.98m x 3.28m) |
| Bedroom | 17' 8" x 10' 7" (5.38m x 3.23m) |
| First Floor | |
| Living Room | 15' 5" x 15' 4" (4.70m x 4.68m) |
| Kitchen | 16' 5" x 10' 8" (5.00m x 3.24m) |
| Shower Room | 9' 8" x 5' 5" (2.95m x 1.65m) |
| Bedroom | 9' 8" x 7' 7" (2.95m x 2.32m) |
| WC | Includes Toilet and Hand Basin |
| Second Floor | |
| Bedroom | 15' 10" x 10' 6" (4.83m x 3.21m) |
| Bedroom | 15' 6" x 15' 6" (4.73m x 4.72m) |
| Utility Room | 6' 9" x 5' 11" (2.06m x 1.80m) |
