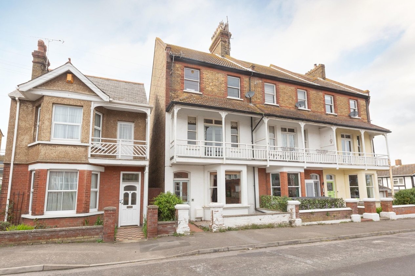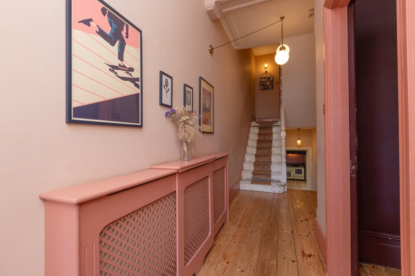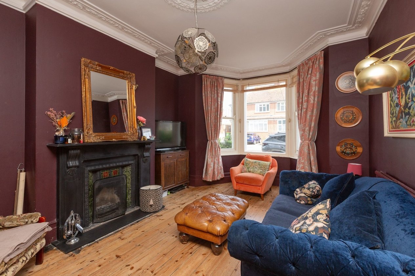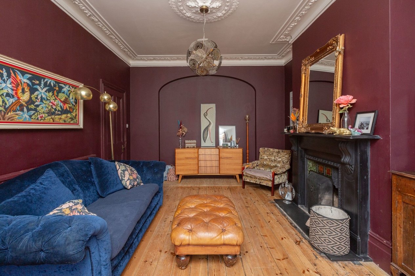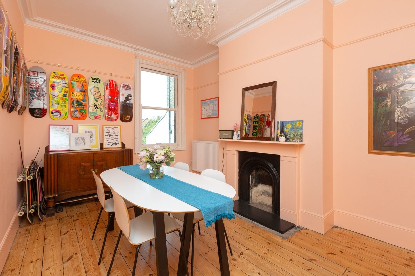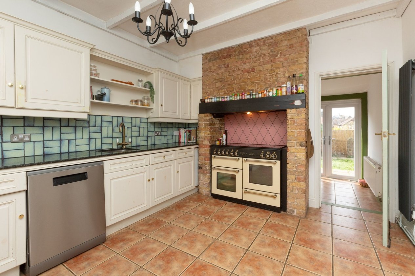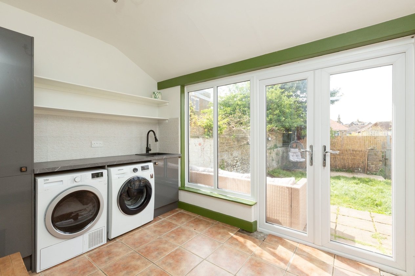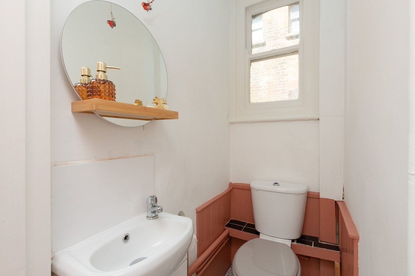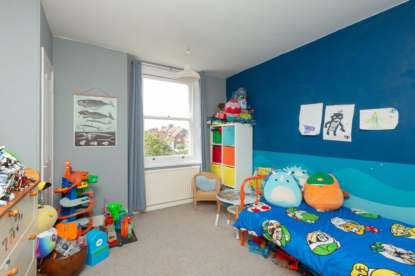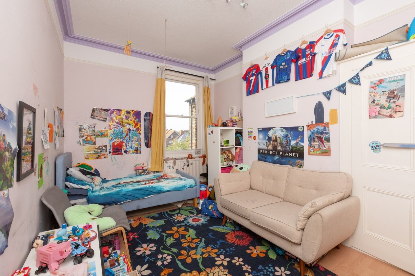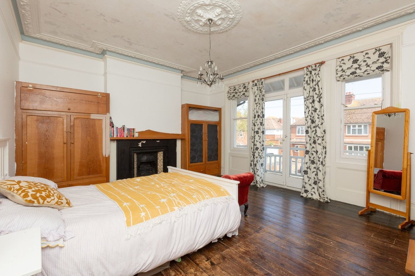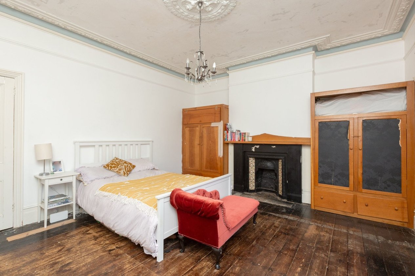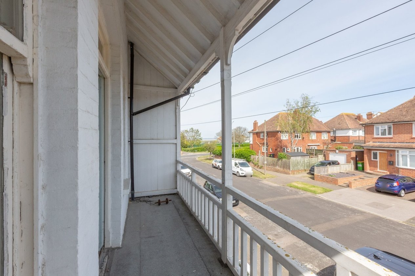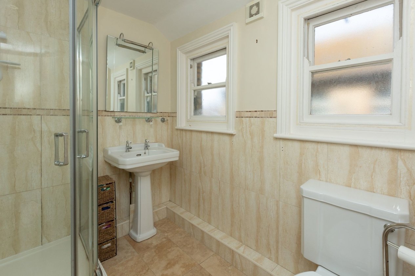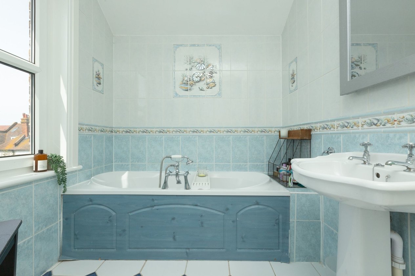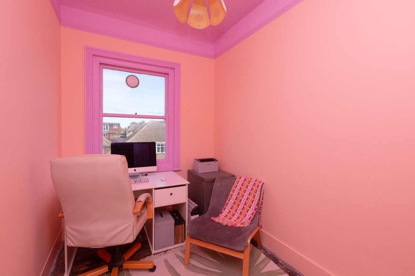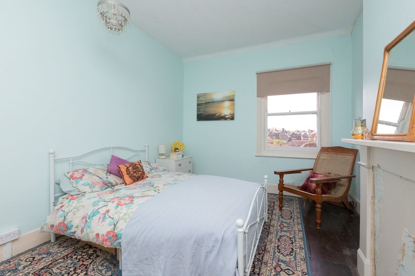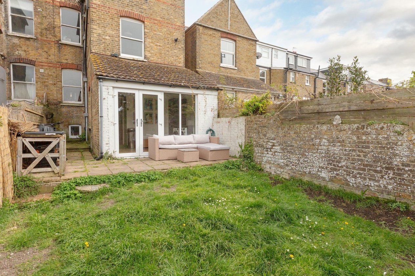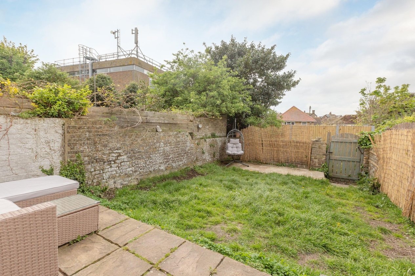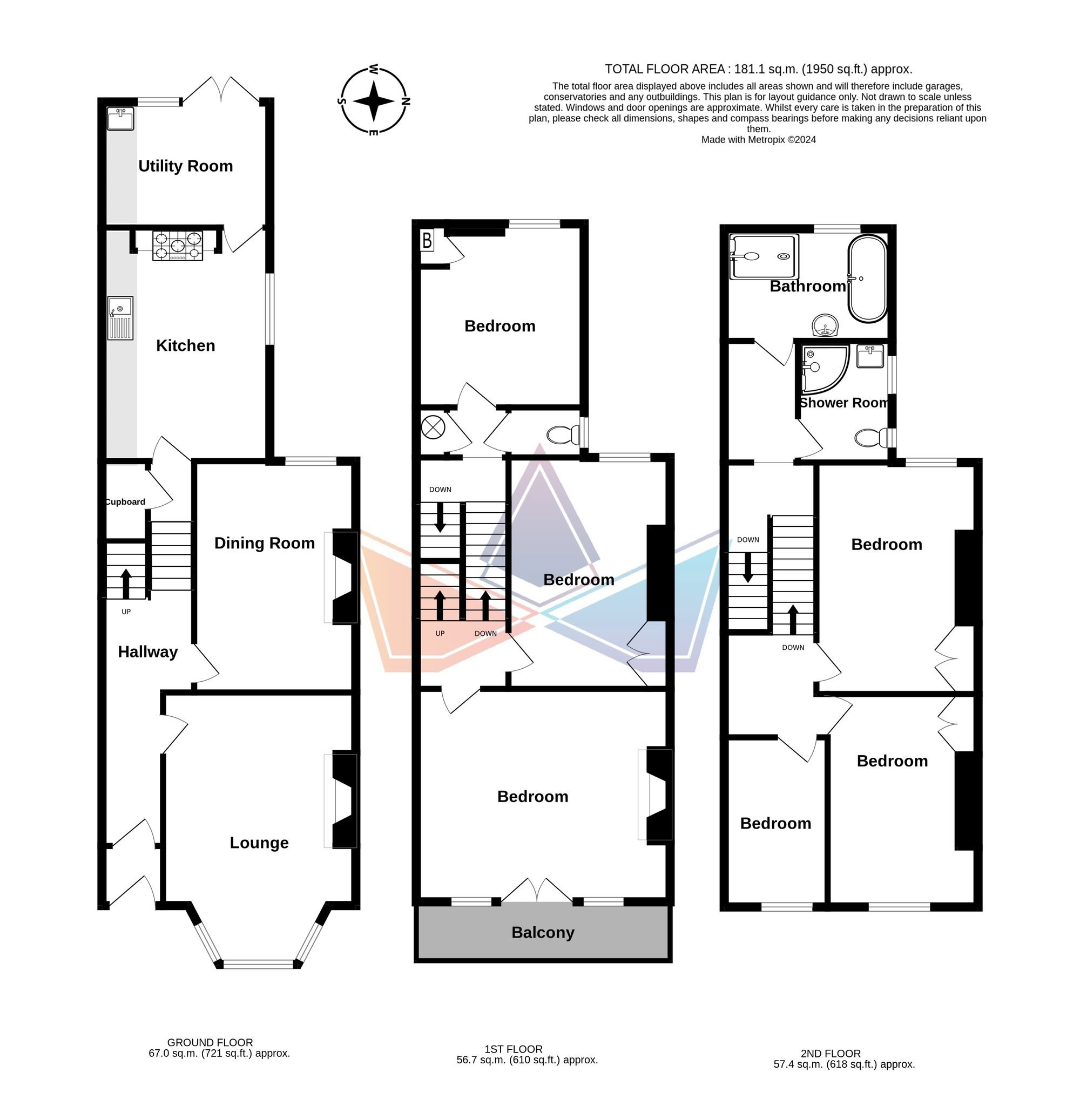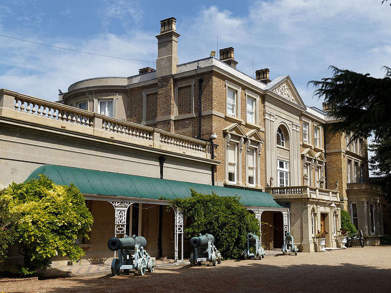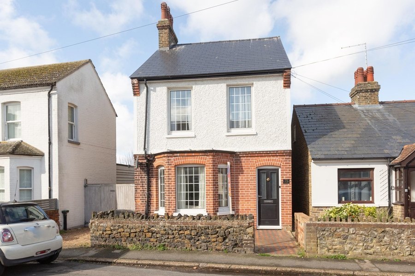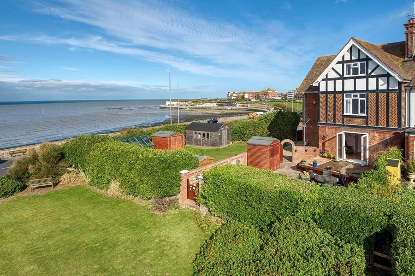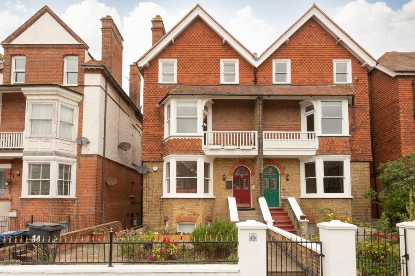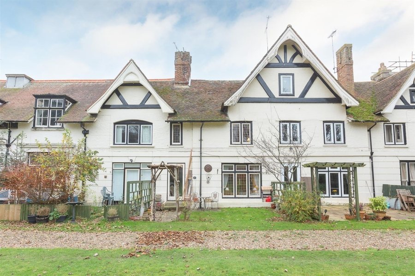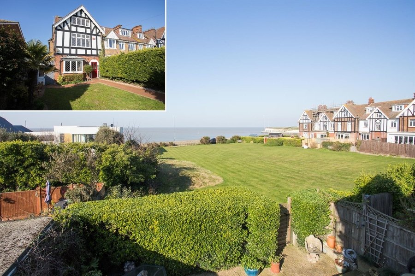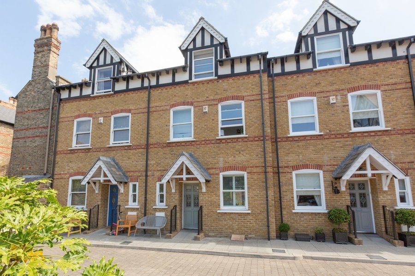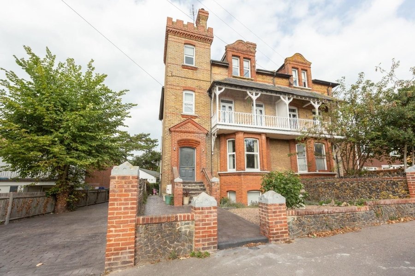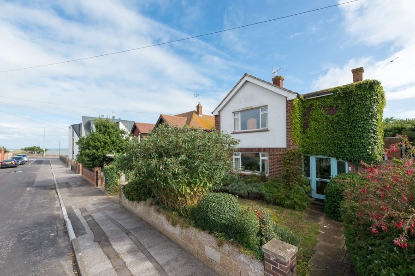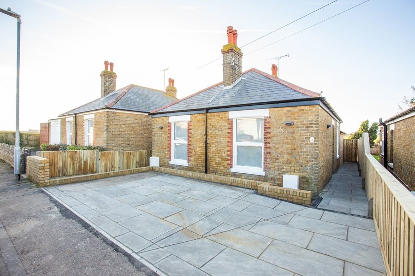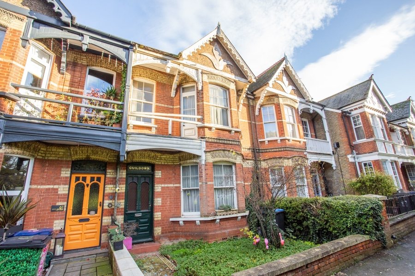Norman Road, Westgate-on-sea, CT8
6 bedroom house - terraced for sale
SPACIOUS SIX BEDROOM PERIOD HOME LOCATED WITHIN THE HEART OF WESTGATE!
Miles & Barr are extremely pleased to be marketing this spacious six bedroom family home offering well planned and versatile living accommodation arranged over four floors. Internally the property boasts a wealth of period charm and character and has been sympathetically modernised by the current owners.
Once inside you are greeted by a inner porch leading into a grand entrance hall with stairs leading to the upper floors. There are doors leading into a bay fronted lounge complete with feature fireplace, a separate dining room, a generous 15ft kitchen/breakfast room and a versatile utility room (measuring 11’2” x 8’1”) to the rear overlooking the garden. From the hallway there are also stairs leading down to a useful cellar which given it has its own window and natural light, could be utilised for many uses. The first floor holds three double bedrooms (the master boasting a full width balcony with sideway sea views) and a separate WC. Up to the second and final floor you will find a further three double bedrooms and on the lower section of the split level landing; a bathroom with separate shower cubicle and a completely separate shower room with WC.
Externally there is a low maintenance westerly facing rear garden with secure rear access. In our opinion this property would make the perfect home for any growing family or for those with a need for space. St Mildreds Bay with its sandy beach and two highly regarded restaurants is within a few hundred yards along with tennis courts and clifftop walks to Margate. Westgate’s Victorian canopied shopping parade is also within easy reach along with popular local schools, a main line train station and all other major amenities.
An early internal viewing really does come highly recommended!
Identification checks
Should a purchaser(s) have an offer accepted on a property marketed by Miles & Barr, they will need to undertake an identification check. This is done to meet our obligation under Anti Money Laundering Regulations (AML) and is a legal requirement. We use a specialist third party service to verify your identity. The cost of these checks is £60 inc. VAT per purchase, which is paid in advance, when an offer is agreed and prior to a sales memorandum being issued. This charge is non-refundable under any circumstances.
Room Sizes
| Entrance | Leading To |
| Lounge | 17' 7" x 12' 5" (5.36m x 3.78m) |
| Dining Room | 14' 10" x 10' 5" (4.52m x 3.18m) |
| Kitchen/Breakfast Room | 15' 0" x 10' 11" (4.57m x 3.33m) |
| Utility Room | 11' 2" x 8' 1" (3.40m x 2.46m) |
| Cellar | 15' 6" x 5' 0" (4.72m x 1.52m) |
| First Floor | Split Level Landing Leading To |
| Bedroom | 10' 10" x 11' 8" (3.30m x 3.56m) |
| WC | 4' 6" x 2' 9" (1.37m x 0.84m) |
| Bedroom | 16' 11" x 14' 9" (5.16m x 4.50m) |
| Bedroom | 14' 10" x 10' 8" (4.52m x 3.25m) |
| Second Floor | Leading To |
| Bathroom | 10' 9" x 6' 7" (3.28m x 2.01m) |
| Shower Room and WC | 7' 7" x 6' 1" (2.31m x 1.85m) |
| Bedroom | 14' 11" x 10' 5" (4.55m x 3.18m) |
| Bedroom | 14' 7" x 9' 8" (4.45m x 2.95m) |
| Bedroom | 10' 11" x 6' 9" (3.33m x 2.06m) |
