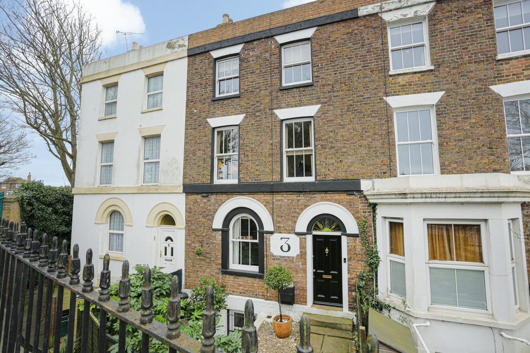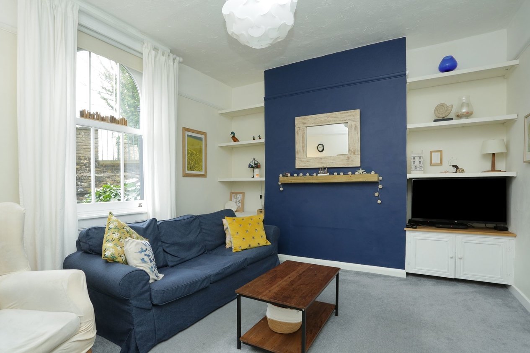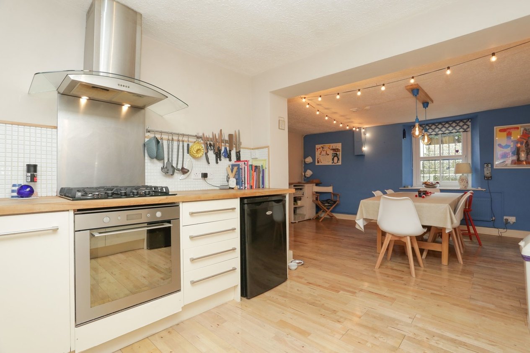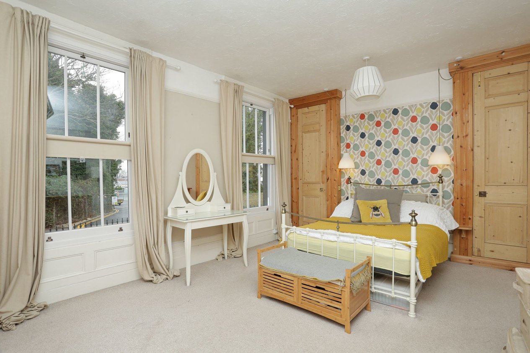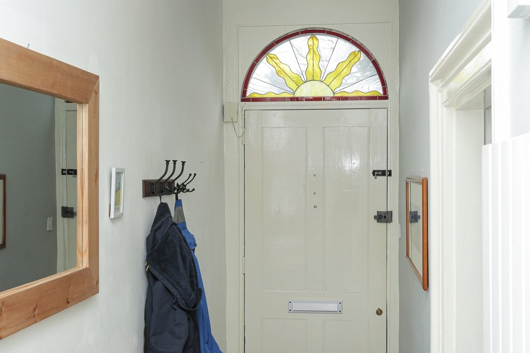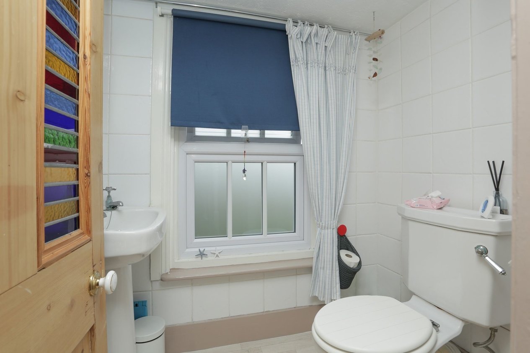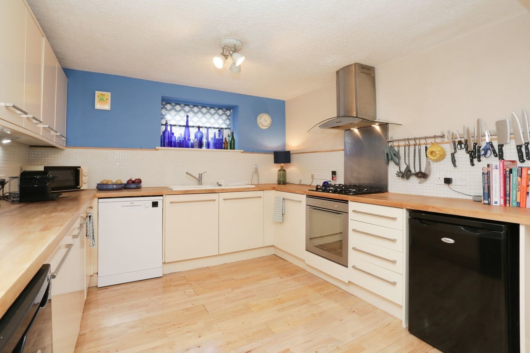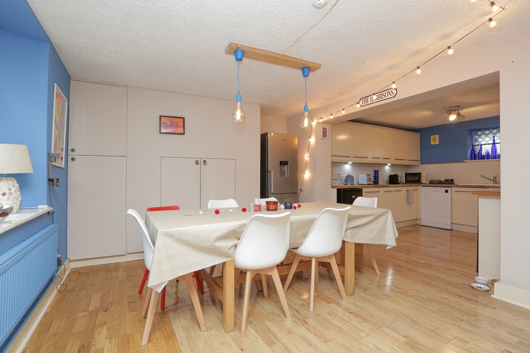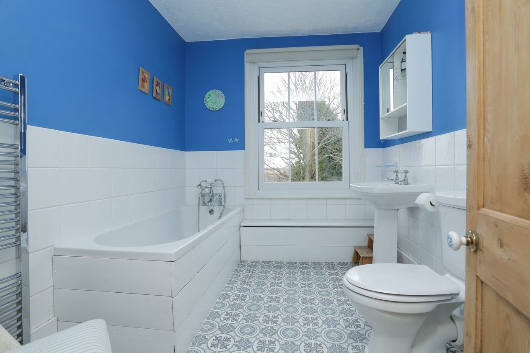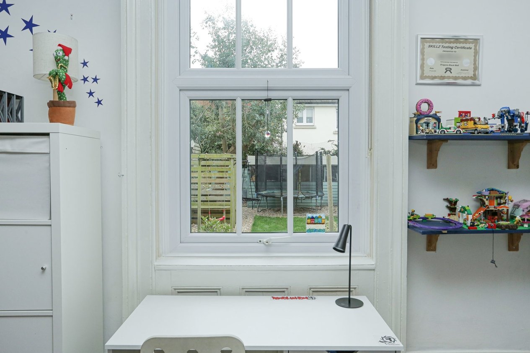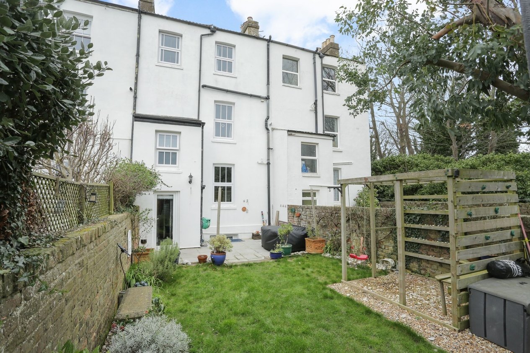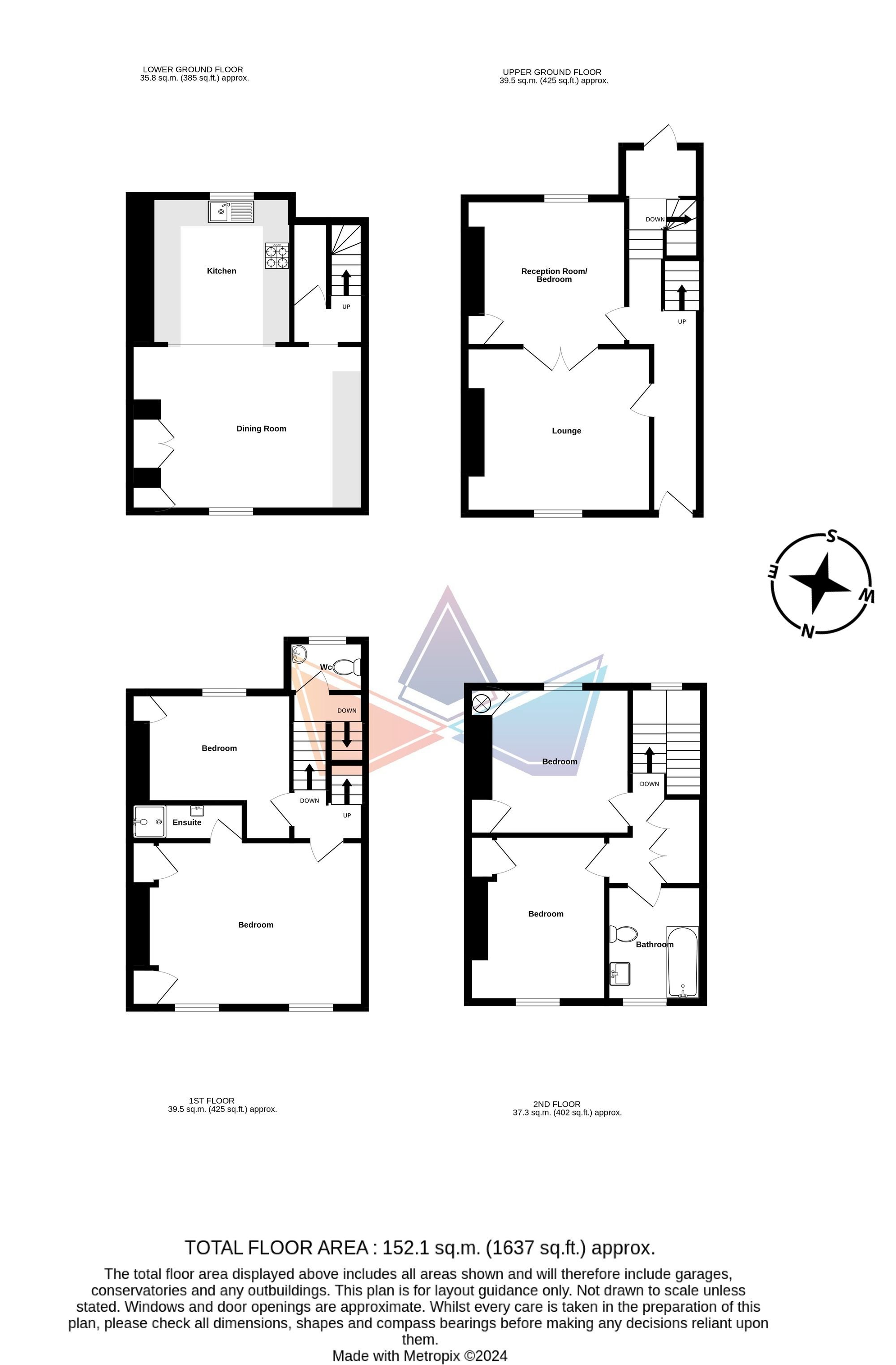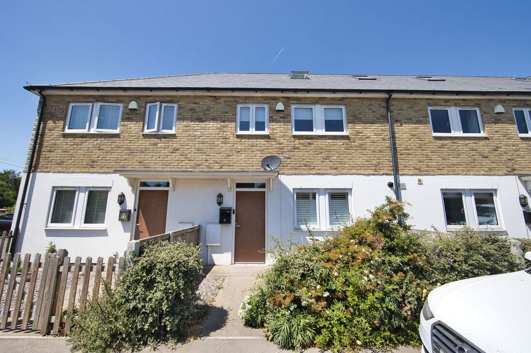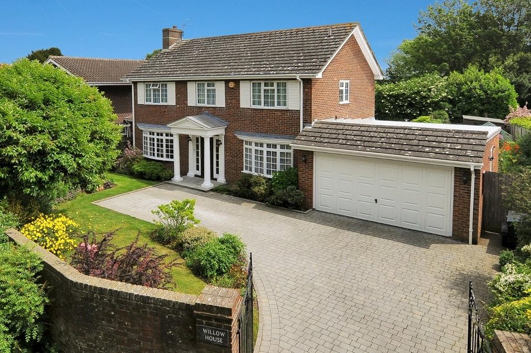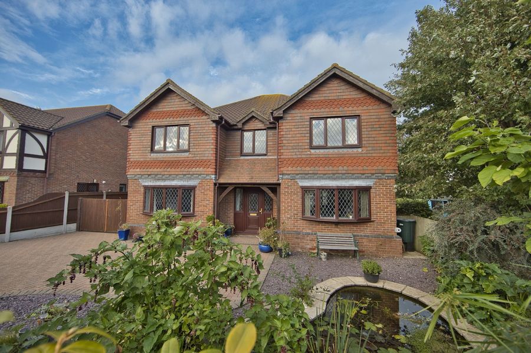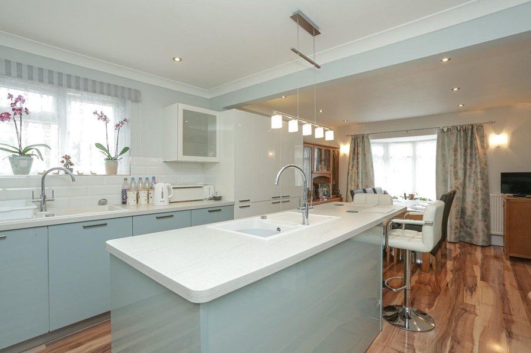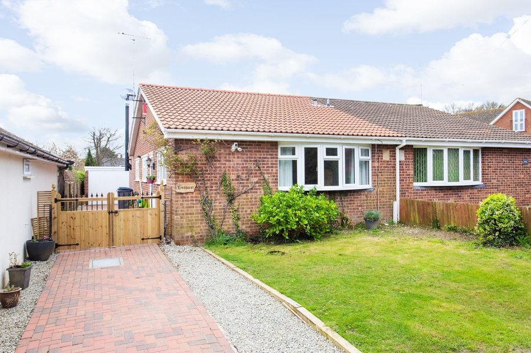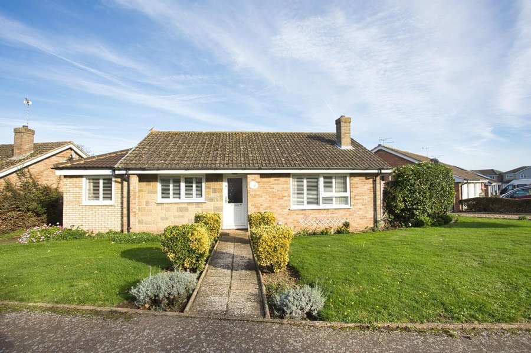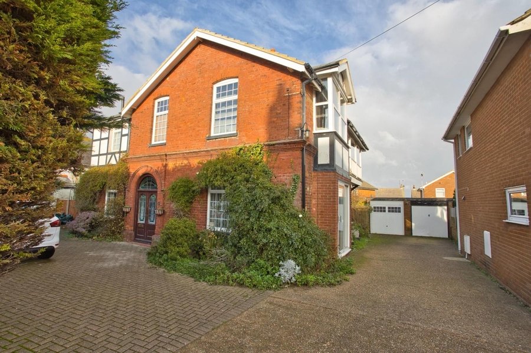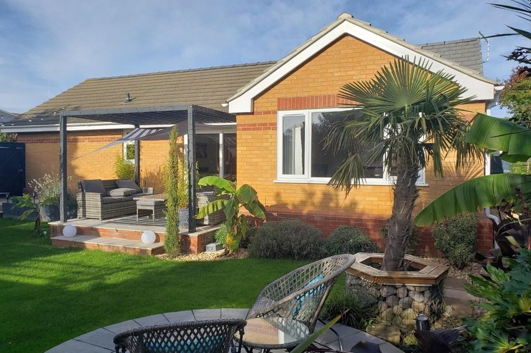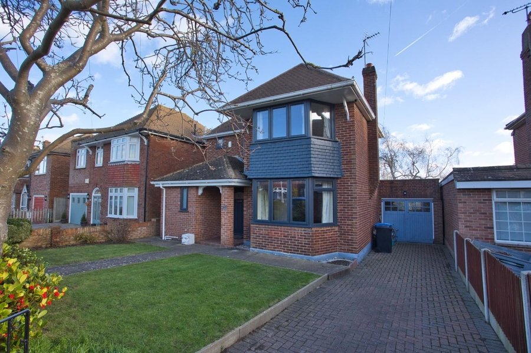London Road, Deal, CT14
4 bedroom house - terraced for sale
Welcome to this impressive four-bedroom terraced home spanning four floors, nestled in the heart of Deal and just moments away from the train station. This residence offers ample space and versatility, perfect for modern family living.
Upon entering, the ground floor hallway sets the tone for the tasteful presentation that awaits throughout. The ground floor comprises a welcoming lounge, providing a cozy retreat for relaxation, and a second reception room currently utilized as a games room, offering flexibility for various lifestyle needs.
Ascending to the first floor, you'll find a landing leading to the main double bedroom featuring an en-suite shower room, a second double bedroom, and a convenient WC, ensuring comfort and convenience for residents.
Continuing upwards, the second floor landing leads to two additional double bedrooms and a well-appointed family bathroom, providing ample accommodation for family members or guests.
The lower ground floor unveils an open-plan kitchen/diner, the heart of the home, where culinary delights are prepared and shared amidst a warm and inviting atmosphere.
Externally, the property boasts a front garden adding to its curb appeal, while the rear garden offers a serene outdoor space with rear access, a patio area ideal for al fresco dining, and a neatly manicured lawn, perfect for outdoor recreation and relaxation. There is also the facility for parking via two dedicated parking permits for this property less than 100yards away in Bridgeside.
Situated just moments from the town center and train station, this home enjoys a prime location with easy access to amenities and transportation links. Well-presented throughout, this property is a perfect family home, offering both style and functionality in equal measure.
In summary, this four-bedroom terraced home in the heart of Deal combines spacious accommodation with a convenient location, making it an ideal choice for discerning buyers seeking a comfortable and well-appointed family residence. Arrange a viewing today to experience the charm and practicality this home has to offer.
Identification Checks
Should a purchaser(s) have an offer accepted on a property marketed by Miles & Barr, they will need to undertake an identification check. This is done to meet our obligation under Anti Money Laundering Regulations (AML) and is a legal requirement. We use a specialist third party service to verify your identity. The cost of these checks is £60 inc. VAT per purchase, which is paid in advance, when an offer is agreed and prior to a sales memorandum being issued. This charge is non-refundable under any circumstances.
Room Sizes
| Ground Floor | Leading To |
| Lounge | 13' 11" x 12' 6" (4.24m x 3.81m) |
| Games Room | 12' 1" x 11' 1" (3.68m x 3.38m) |
| Lower Ground Floor | Leading To |
| Kitchen | 10' 6" x 10' 2" (3.20m x 3.10m) |
| Dining Room | 17' 10" x 11' 3" (5.44m x 3.43m) |
| First Floor | Leading To |
| Bedroom | 16' 8" x 12' 5" (5.08m x 3.78m) |
| En-Suite | 8' 6" x 2' 10" (2.59m x 0.86m) |
| Bedroom | 10' 9" x 11' 7" (3.28m x 3.53m) |
| WC | With Toilet and Wash Hand Basin |
| Second Floor | Leading To |
| Bedroom | 12' 5" x 10' 5" (3.78m x 3.18m) |
| Bathroom | 8' 10" x 7' 2" (2.69m x 2.18m) |
| Bedroom | 11' 6" x 10' 9" (3.51m x 3.28m) |
