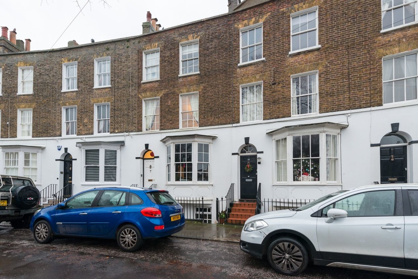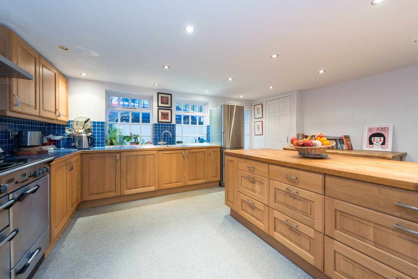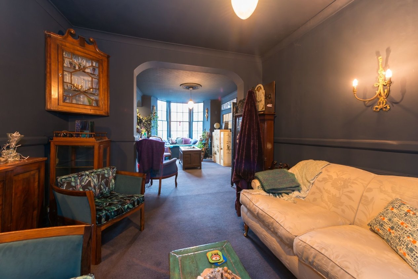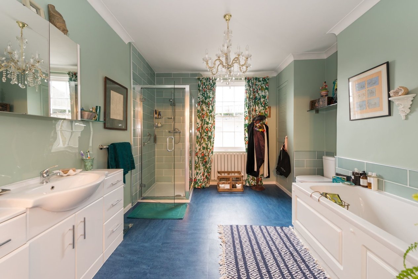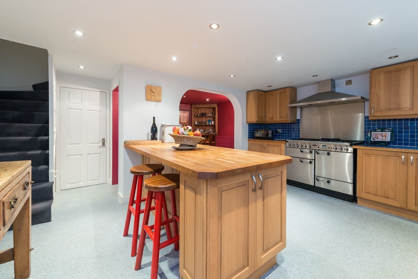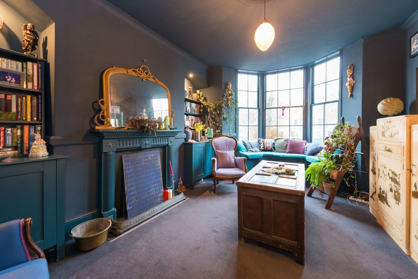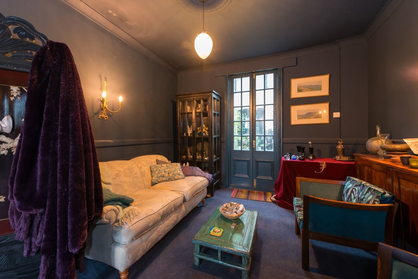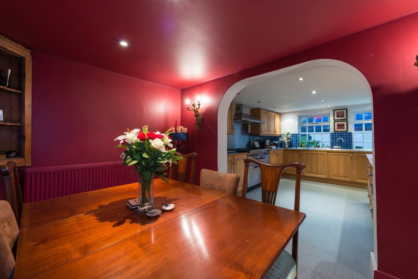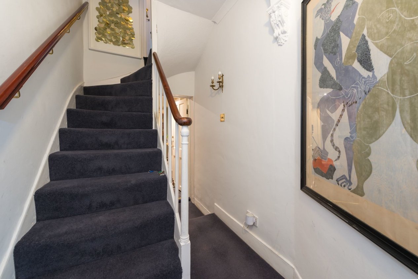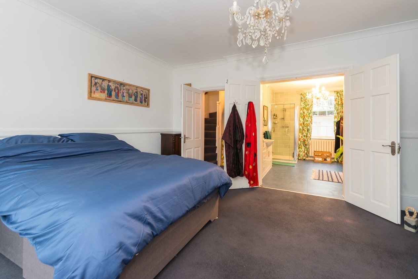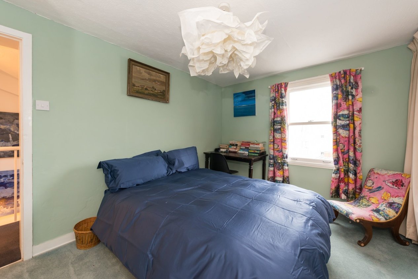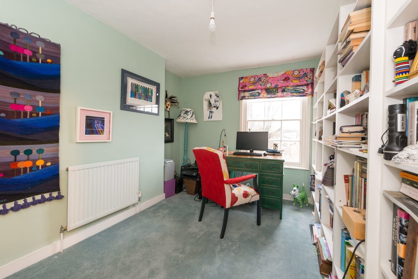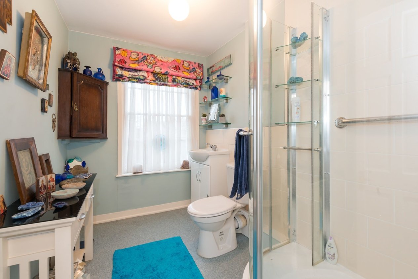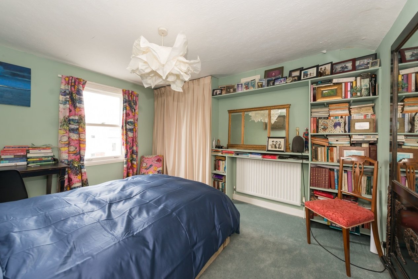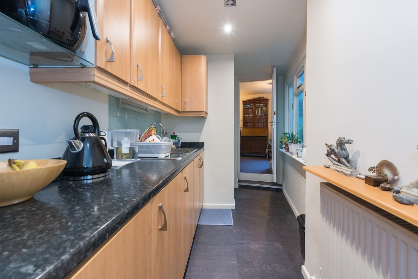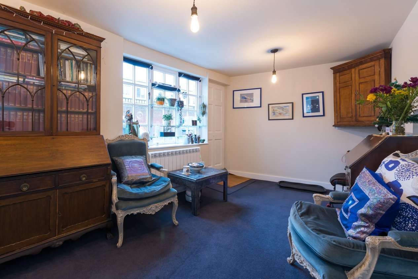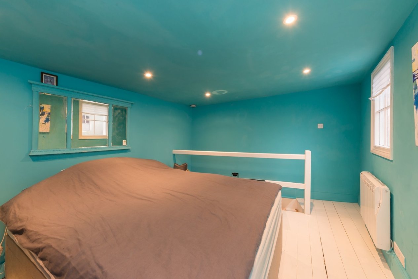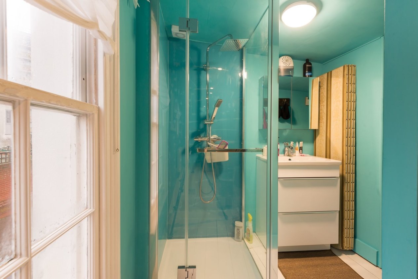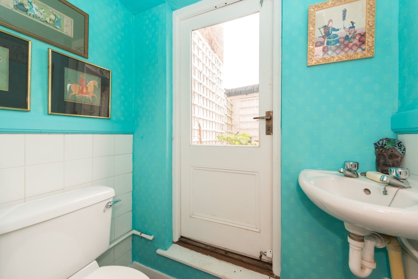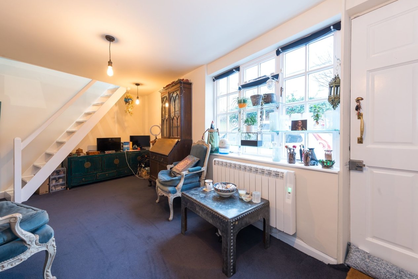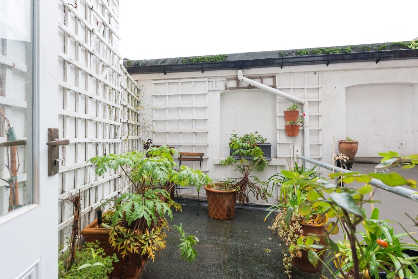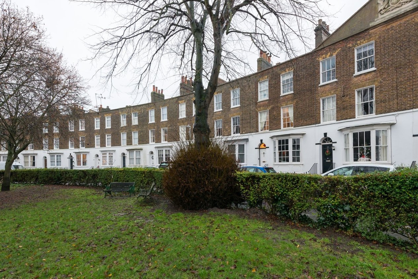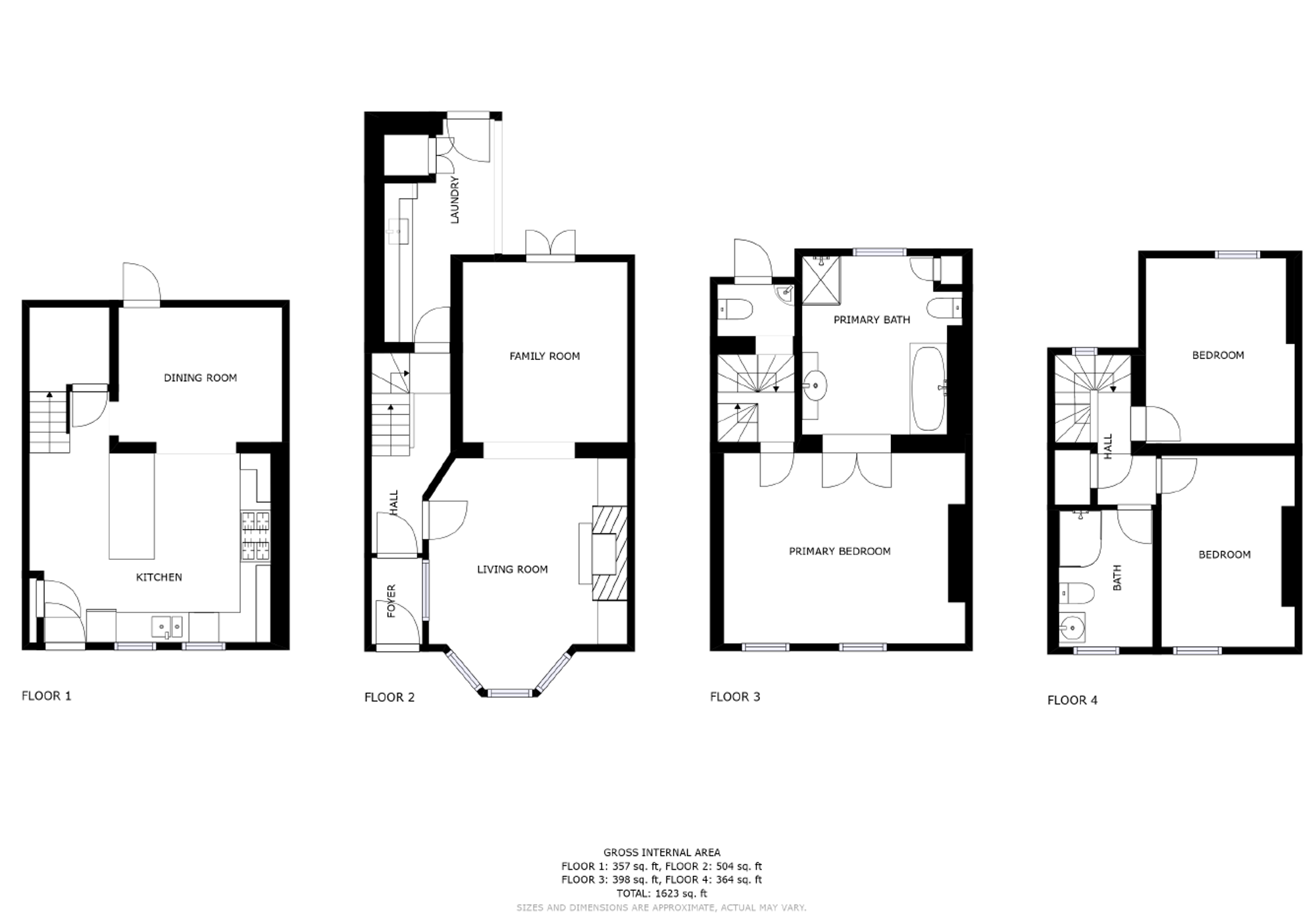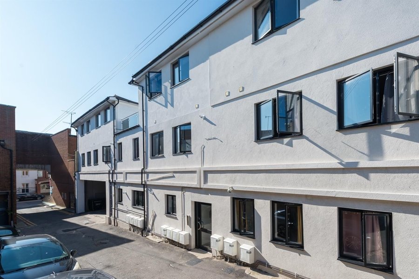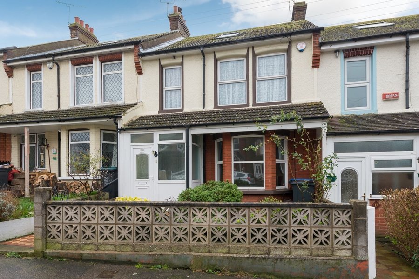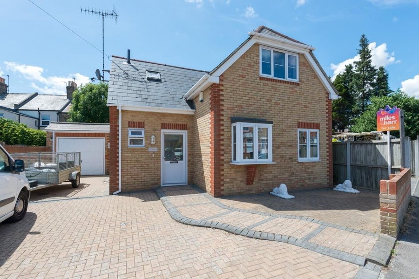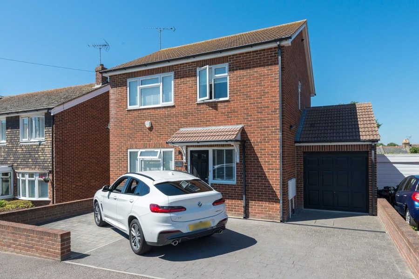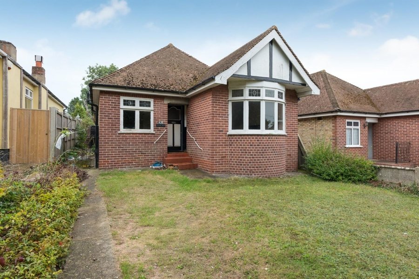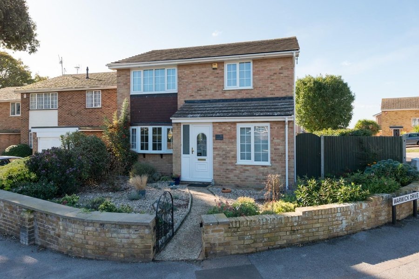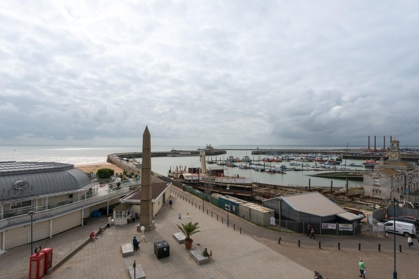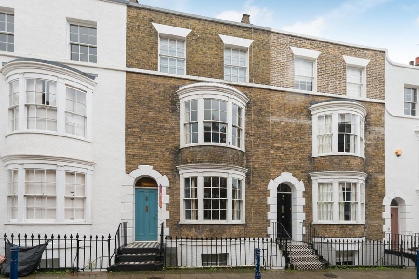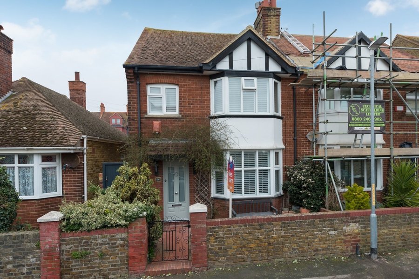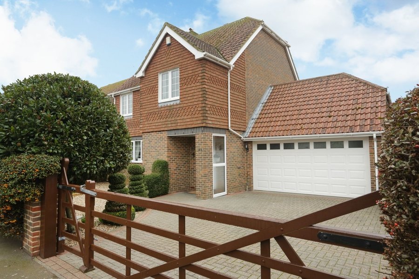Liverpool Lawn, Ramsgate, CT11
4 bedroom house - terraced for sale
The property in question is a stunning four bedroom mid terraced house, perfect for those seeking a home that exudes both character and charm. Located in the sought after conservation area, this grade 2 listed building is a true gem. Situated within close proximity to the sea front and the Royal Harbour, this property offers a unique opportunity to experience coastal living at its finest.
Upon entering this delightful home, one is immediately captivated by the well proportioned rooms and period features, which are beautifully combined with modern touches. The ground floor boasts a large kitchen diner, providing the ideal setting for entertaining and creating lasting memories. The first floor and second offers three well appointed bedrooms, each exuding a sense of tranquillity and comfort. Moving to the rear of the property, one will find an annexe featuring a spacious bedroom, with shower room and a separate kitchen and WC providing additional flexibility and privacy.
In summary, this four bedroom mid terraced house presents a rare opportunity to own a piece of architectural history in a highly sought after conservation area. With its close proximity to the sea front and the Royal Harbour, this property offers an idyllic coastal lifestyle. The combination of the charming interior, ample storage with cellar spaces, make this home truly exceptional. Don't miss the chance to make this exquisite property your own.
Identification checks
Should a purchaser(s) have an offer accepted on a property marketed by Miles & Barr, they will need to undertake an identification check. This is done to meet our obligation under Anti Money Laundering Regulations (AML) and is a legal requirement. | We use a specialist third party service to verify your identity provided by Lifetime Legal. The cost of these checks is £60 inc. VAT per purchase, which is paid in advance, directly to Lifetime Legal, when an offer is agreed and prior to a sales memorandum being issued. This charge is non-refundable under any circumstances.
Room Sizes
| Entrance Hall | Leading to |
| Lounge | 11' 10" x 28' 3" (3.60m x 8.60m) |
| Lower Ground Floor | Leading to |
| Kitchen/ Diner | 22' 4" x 16' 1" (6.80m x 4.90m) |
| First Floor | Leading to |
| Wc | 3' 3" x 4' 11" (1.00m x 1.50m) |
| Bedroom | 13' 1" x 14' 9" (4.00m x 4.50m) |
| En-Suite | 12' 10" x 10' 10" (3.90m x 3.30m) |
| Second Floor | Leading to |
| Bedroom | 9' 6" x 12' 2" (2.90m x 3.70m) |
| Bathroom | 9' 2" x 6' 3" (2.80m x 1.90m) |
| Bedroom | 9' 2" x 11' 10" (2.80m x 3.60m) |
| Annex | Leading to |
| Kitchen | 14' 9" x 5' 11" (4.50m x 1.80m) |
| Wc | 3' 7" x 3' 7" (1.10m x 1.10m) |
| Lounge | 10' 2" x 18' 1" (3.10m x 5.50m) |
| First Floor | Leading to |
| Bedroom | 18' 8" x 9' 10" (5.70m x 3.00m) |
| Bathroom | With shower, toilet and hand wash basin |
