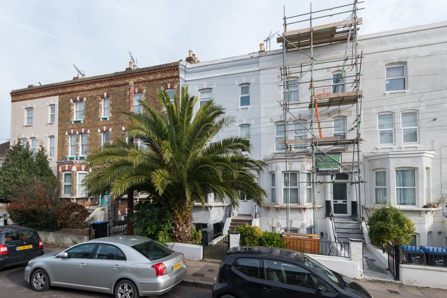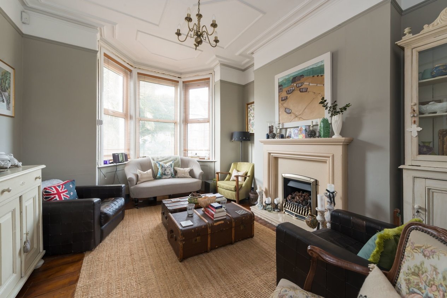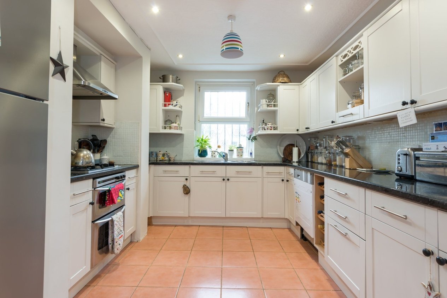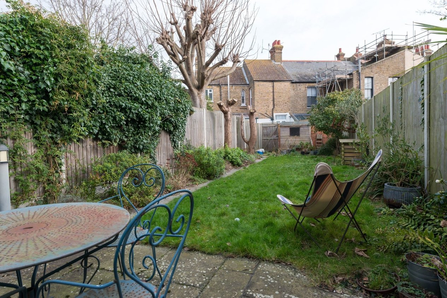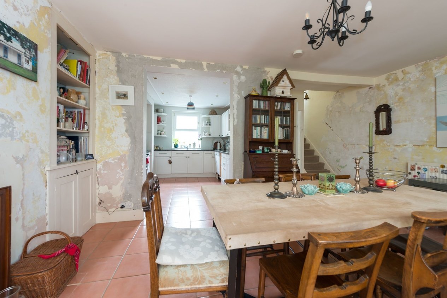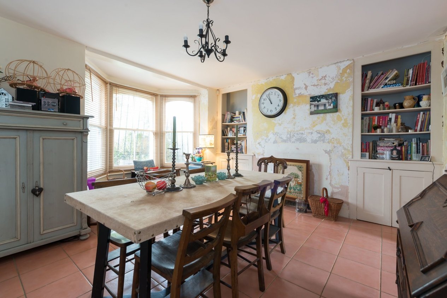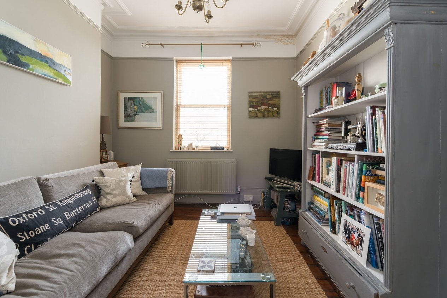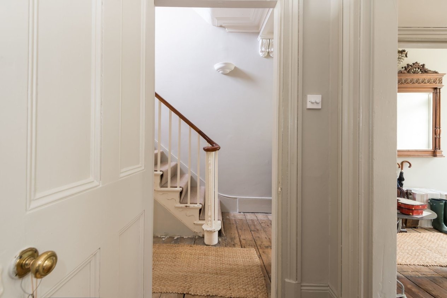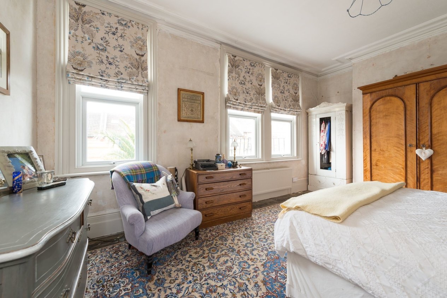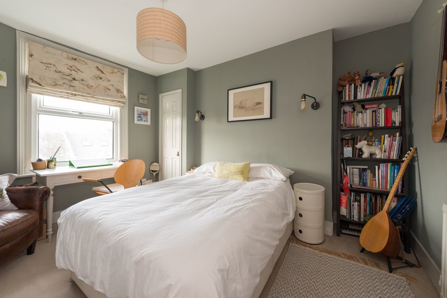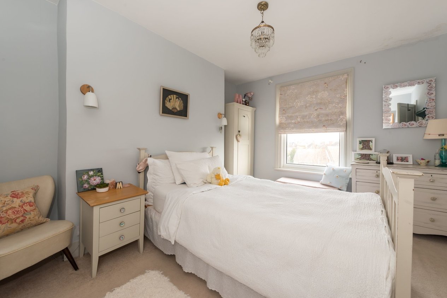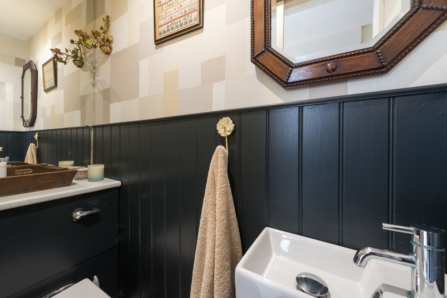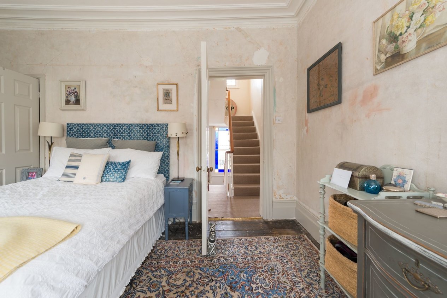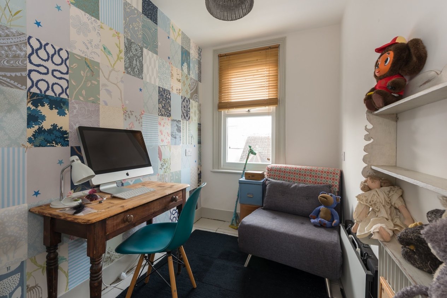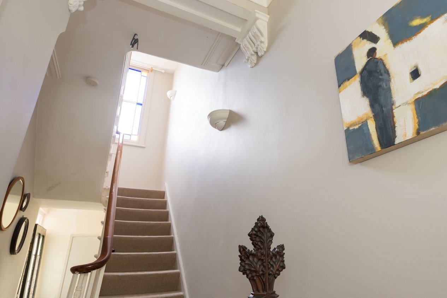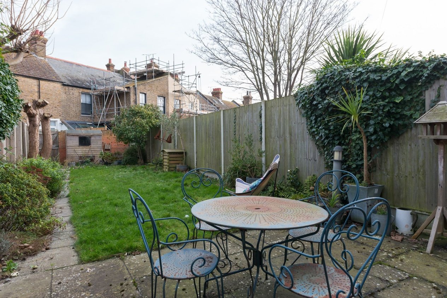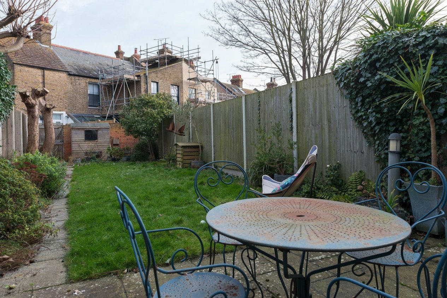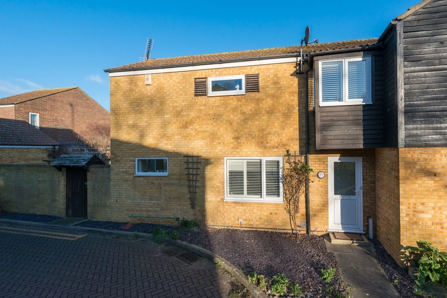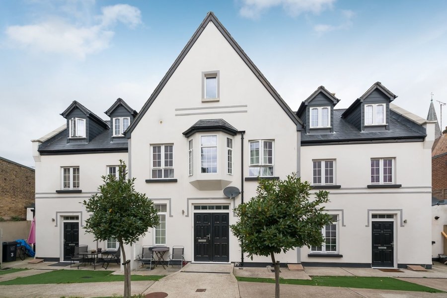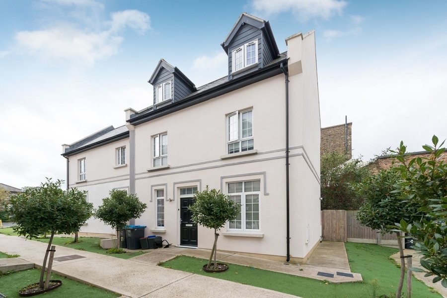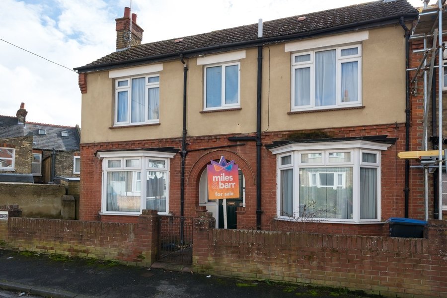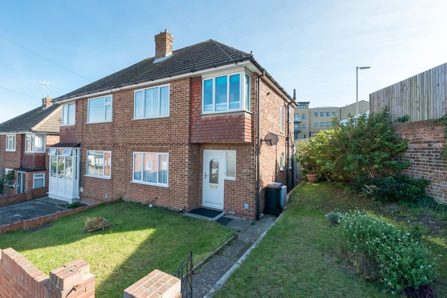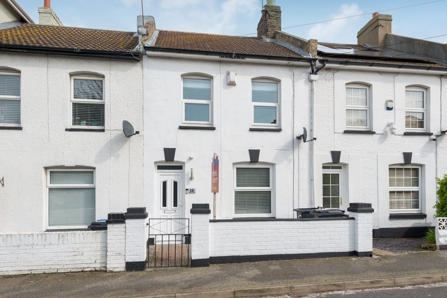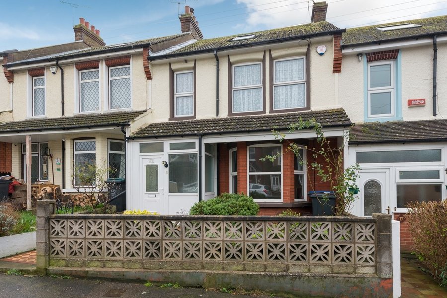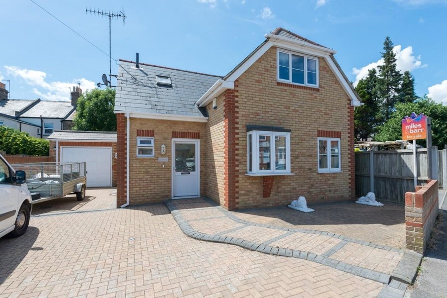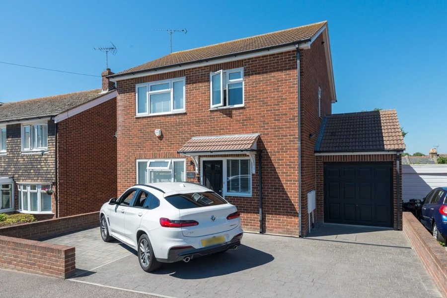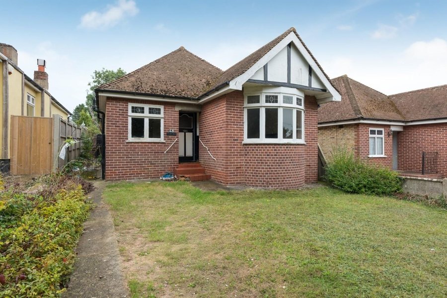Crescent Road, Ramsgate, CT11
4 bedroom house - terraced for sale
NO FORWARD CHAIN - STUNNING SPACIOUS FAMILY HOME - IDEAL PROJECT
Presenting a fantastic opportunity for investors or those seeking a project, this stunning four storey family home boasts an array of spacious living areas, offering endless potential for customisation and personalisation. With no forward chain, this property provides a blank canvas for the discerning buyer ready to put their own finishing touches on the décor to complete the works that the existing owner has started.
Featuring four bedrooms, including a master bedroom complete with an en-suite bathroom, as well as a separate family bathroom, this home offers comfortable and versatile accommodation for a growing family. The ground floor comprises a lounge, sitting room, and dining room, providing ample space for relaxation and entertaining. Additionally, a well-appointed kitchen and utility room are conveniently located on the lower ground floor, along with a spacious cloakroom.
Located on the sought-after Crescent Road, this property is just a stone's throw away from the beautiful Royal Harbour and the town centre. With an abundance of local amenities and attractions nearby, residents will enjoy the convenience and vibrancy of this highly desirable location.
With its flexible living spaces, this property presents a unique opportunity to create a dream home tailored to your individual tastes and preferences. Don't miss out on this exciting investment opportunity - enquire today to arrange a viewing.
Identification checks
Should a purchaser(s) have an offer accepted on a property marketed by Miles & Barr, they will need to undertake an identification check. This is done to meet our obligation under Anti Money Laundering Regulations (AML) and is a legal requirement. We use a specialist third party service to verify your identity. The cost of these checks is £60 inc. VAT per purchase, which is paid in advance, when an offer is agreed and prior to a sales memorandum being issued. This charge is non-refundable under any circumstances.
Room Sizes
| Lower Ground Floor | Leading to |
| Dining Room | 15' 10" x 15' 5" (4.83m x 4.70m) |
| Kitchen | 11' 9" x 10' 1" (3.58m x 3.07m) |
| Utility Room | 9' 11" x 5' 3" (3.02m x 1.60m) |
| WC | 5' 5" x 2' 2" (1.65m x 0.66m) |
| Lean To | 7' 10" x 6' 1" (2.39m x 1.85m) |
| Ground Floor | Leading to |
| Lounge | 15' 0" x 12' 7" (4.57m x 3.84m) |
| Reception Room | 12' 0" x 10' 9" (3.66m x 3.28m) |
| First Floor | Leading to |
| Bathroom | 12' 3" x 10' 11" (3.73m x 3.33m) |
| Bedroom | 17' 0" x 12' 4" (5.18m x 3.76m) |
| En-Suite | 6' 1" x 4' 11" (1.85m x 1.50m) |
| Second Floor | Leading to |
| Bedroom | 12' 4" x 10' 9" (3.76m x 3.28m) |
| Bedroom | 11' 2" x 12' 6" (3.40m x 3.81m) |
| Bedroom | 8' 11" x 5' 9" (2.72m x 1.75m) |
