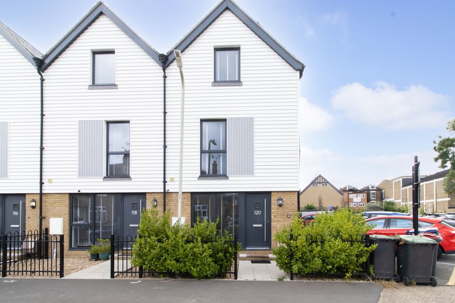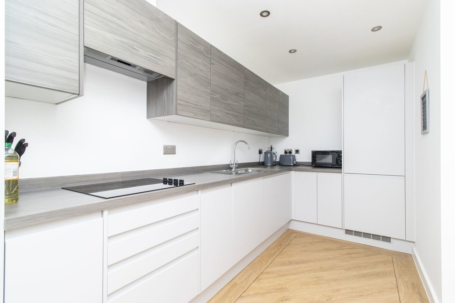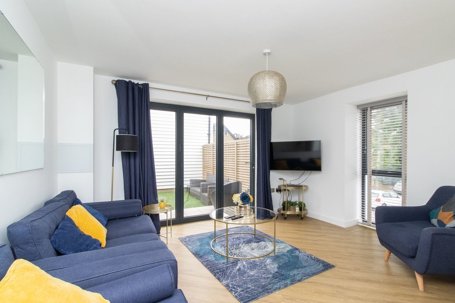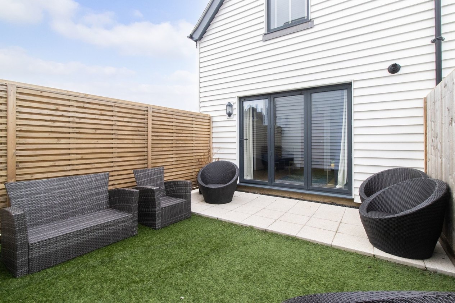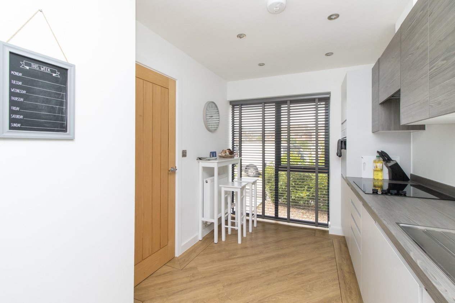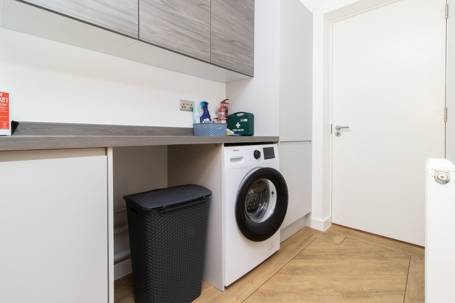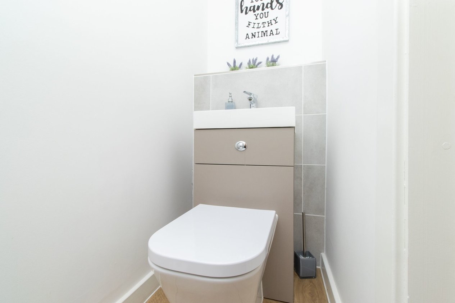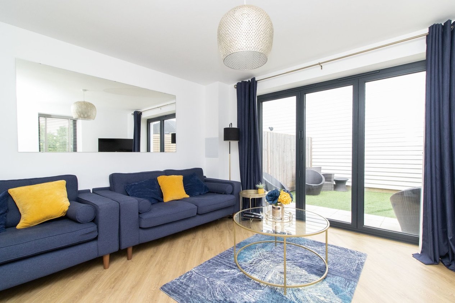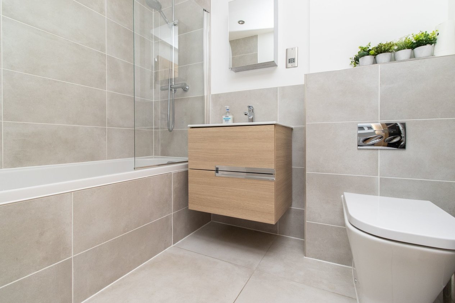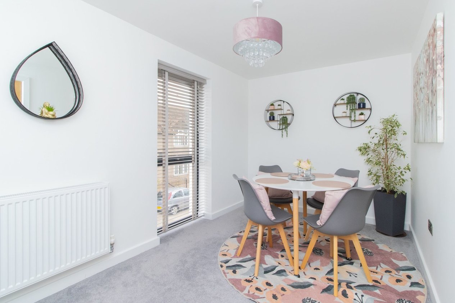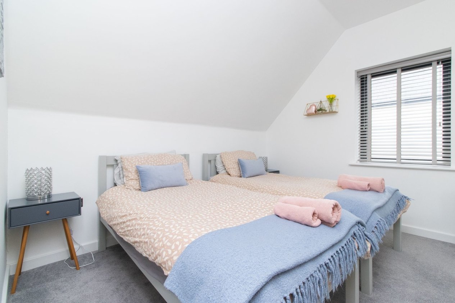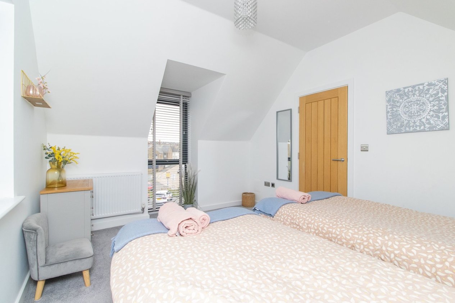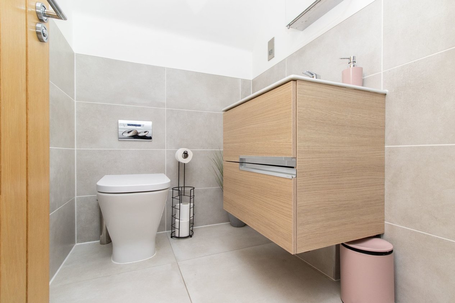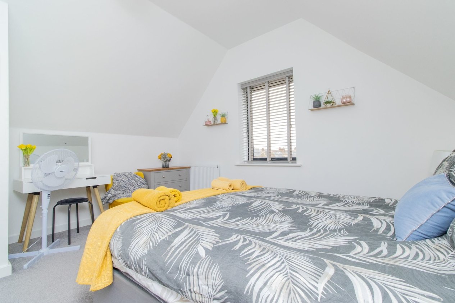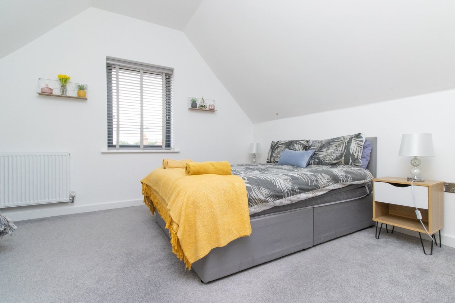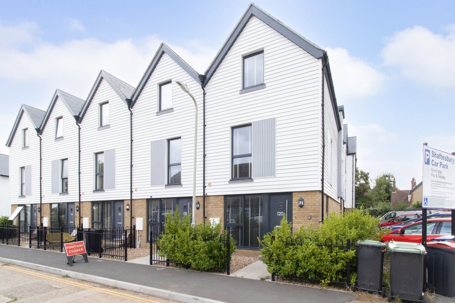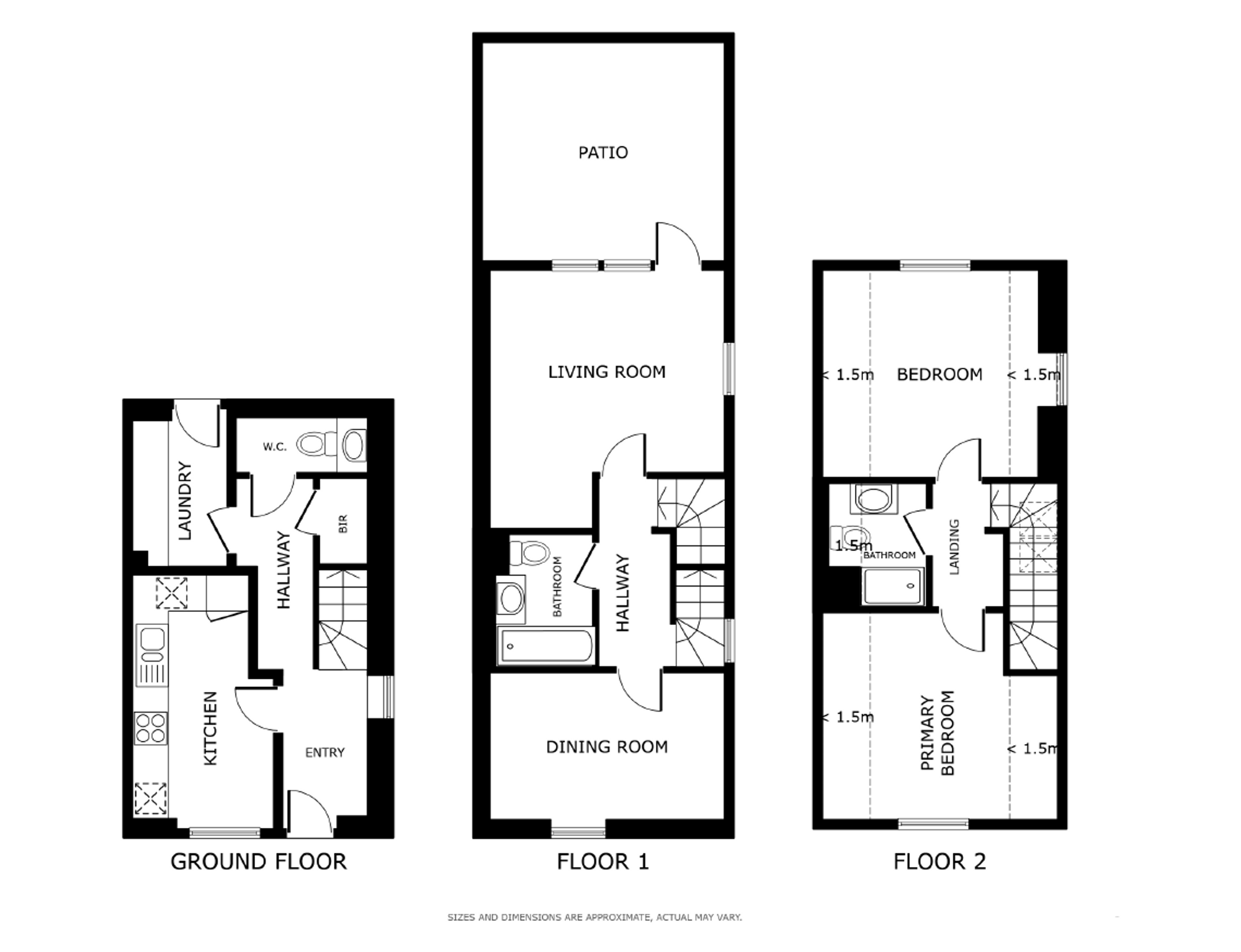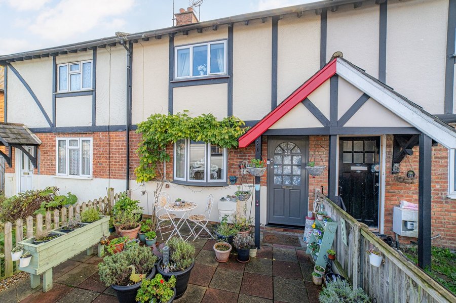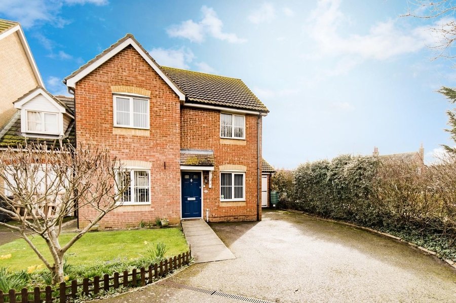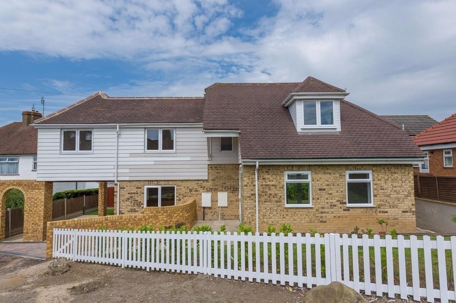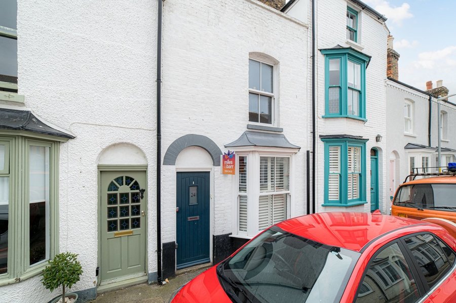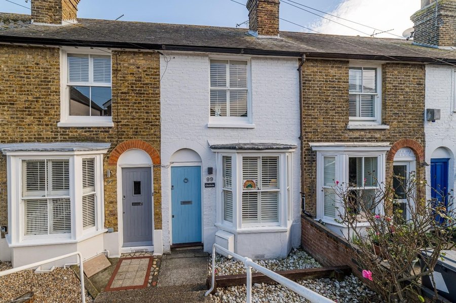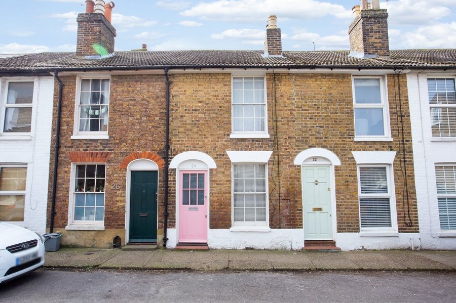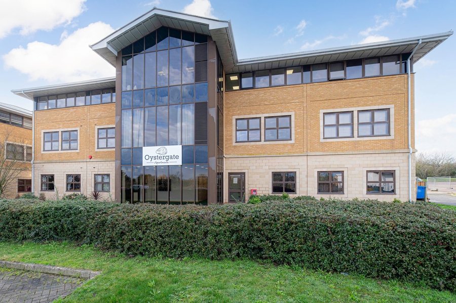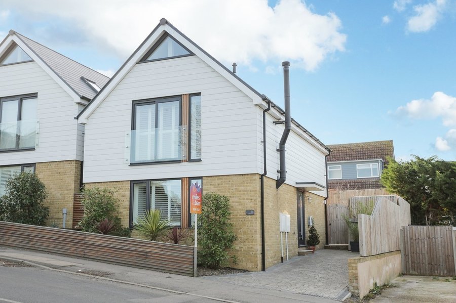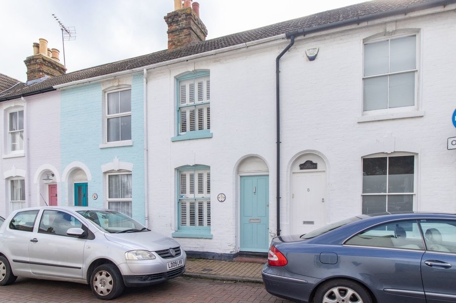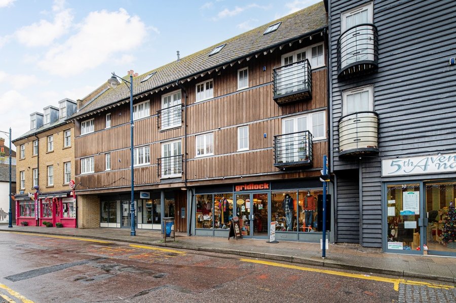Cornwallis Circle, Whitstable, CT5
3 bedroom house - terraced for sale
MODERN TOWNHOUSE | ALLOCATED PARKING | SUNNY ROOF TERRACE | IMMACULATE THROUGHOUT | CENTRAL LOCATION | NO ONWARD CHAIN
Built in 2021 by a renowned local developer ‘The Salt Yard’ is a development of nine new houses and eight new apartments in a great lifestyle location, positioned between the bustling high street and the delightful Whitstable seafront with the added bonus of a short stroll to the working harbour. The design is contemporary Kentish coastal with stylish interiors and suits modern living. White natural timber weatherboarding over yellow brickwork is complemented by grey aluminium windows and a natural slate roof. High quality materials have been chosen to work in harmony with the design and its coastal surroundings.
In this end of terrace townhouse the living accommodation is spread over three floors and comprises; entrance hall, contemporary kitchen with a range of integrated appliances, cloakroom, utility room & store room. To the first floor there is the lounge with bi folding doors opening on to the private roof terrace, bedroom and the family room. There are two further double bedrooms and a shower room on the second floor.
An attractive landscaped private drive and courtyard welcomes you into the development and gives access to the parking areas. The property benefits from a reserved parking space and an area to store bicycles.
Please view the virtual tour then call Miles & Barr to arrange your internal inspection.
Identification checks
Should a purchaser(s) have an offer accepted on a property marketed by Miles & Barr, they will need to undertake an identification check. This is done to meet our obligation under Anti Money Laundering Regulations (AML) and is a legal requirement. | We use a specialist third party service to verify your identity provided by Lifetime Legal. The cost of these checks is £60 inc. VAT per purchase, which is paid in advance, directly to Lifetime Legal, when an offer is agreed and prior to a sales memorandum being issued. This charge is non-refundable under any circumstances.
Room Sizes
| Entrance | Leading to |
| Kitchen | 6' 4" x 13' 5" (1.93m x 4.08m) |
| Utility Room | 5' 1" x 8' 2" (1.55m x 2.48m) |
| WC | 3' 0" x 7' 3" (0.91m x 2.20m) |
| First Floor | Leading to |
| Lounge | 12' 11" x 14' 0" (3.94m x 4.26m) |
| Bathroom | 7' 3" x 5' 3" (2.21m x 1.60m) |
| Dining Room | 8' 0" x 12' 11" (2.44m x 3.93m) |
| Second Floor | Leading to |
| Bedroom | 12' 10" x 11' 0" (3.90m x 3.35m) |
| Shower | 6' 8" x 5' 1" (2.03m x 1.54m) |
| Bedroom | 12' 10" x 11' 9" (3.92m x 3.57m) |
