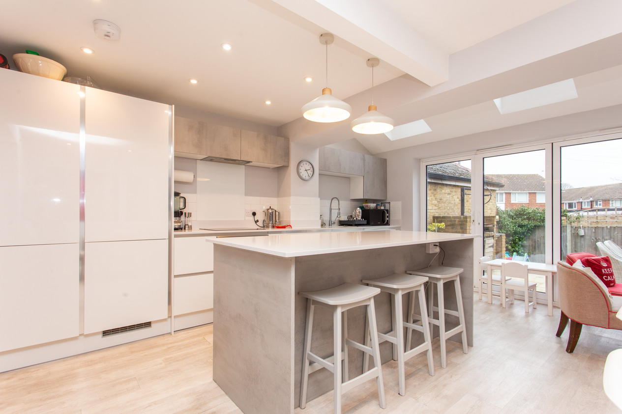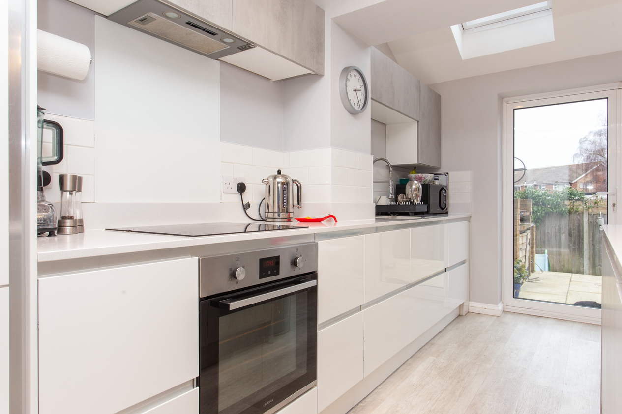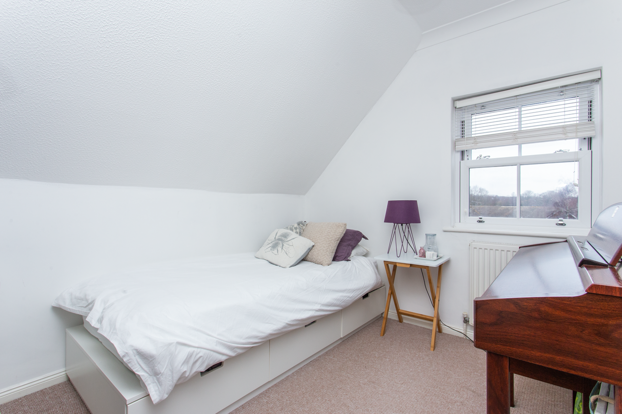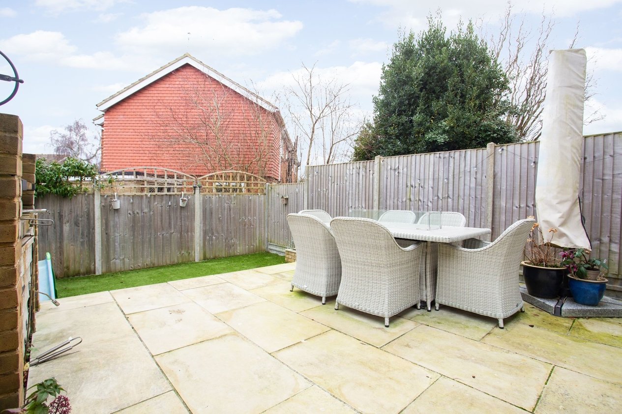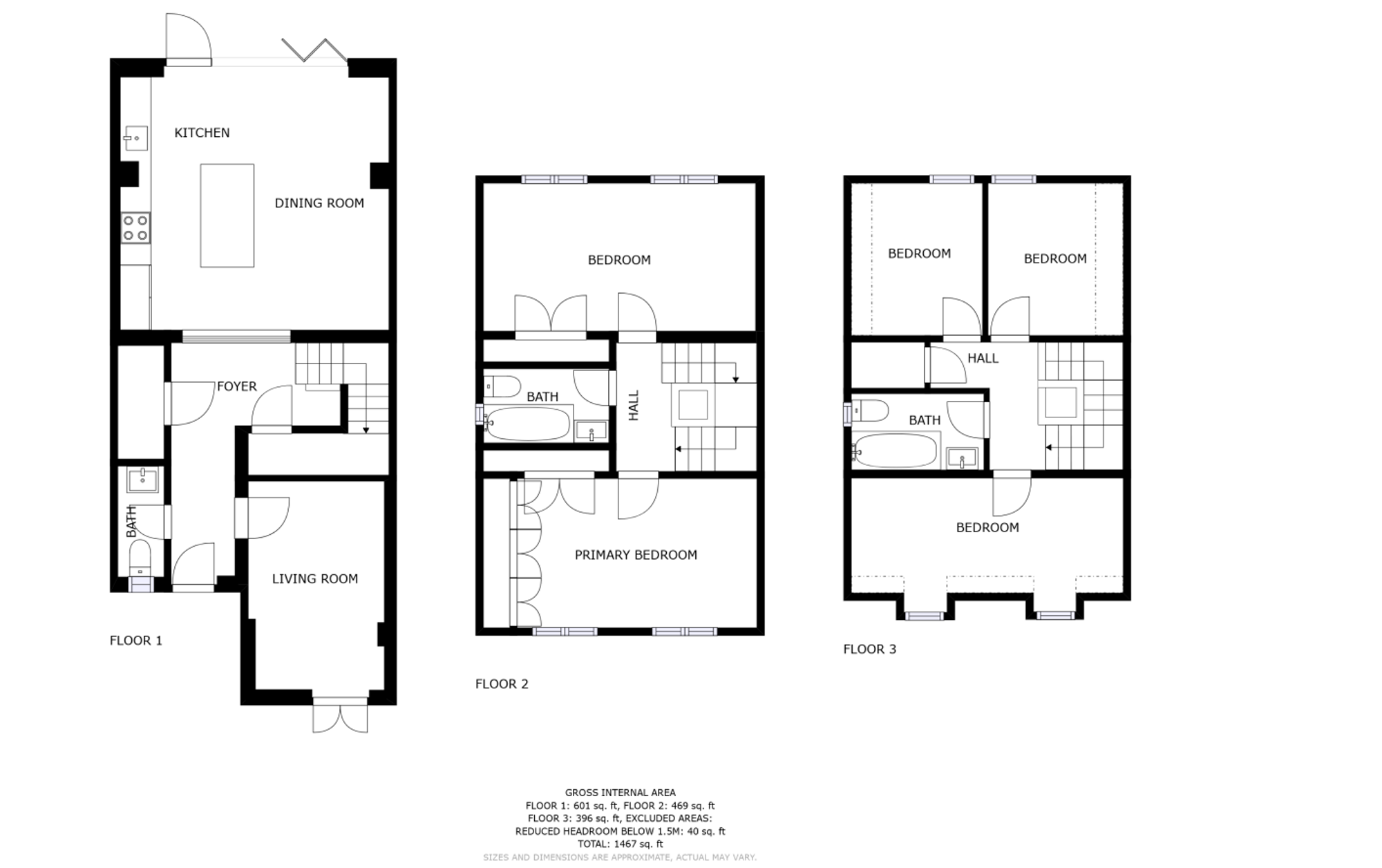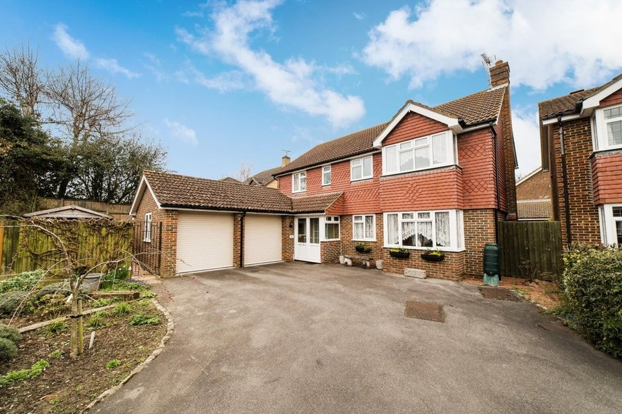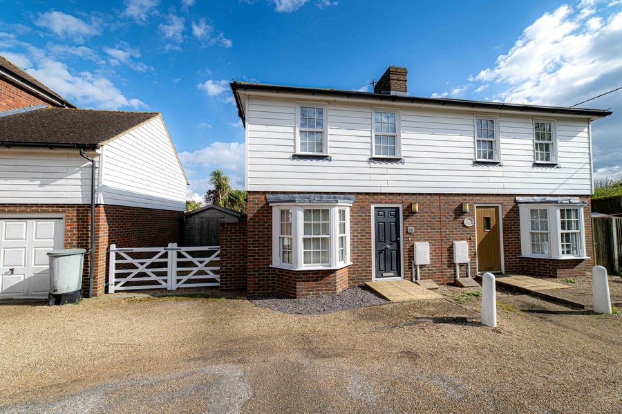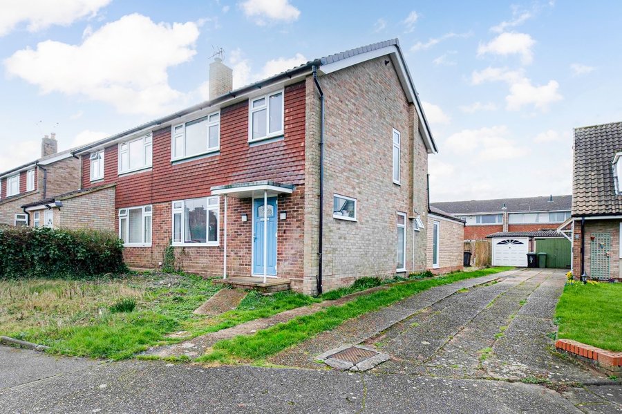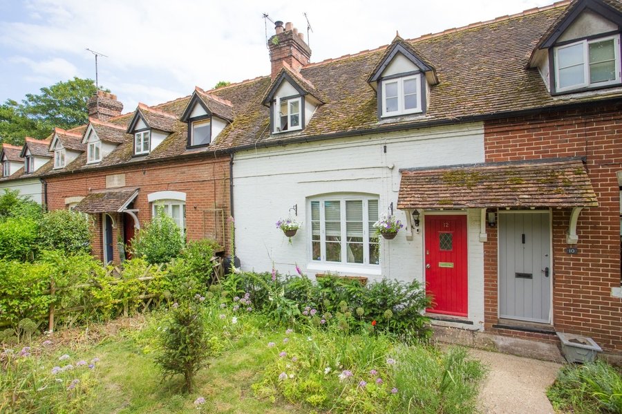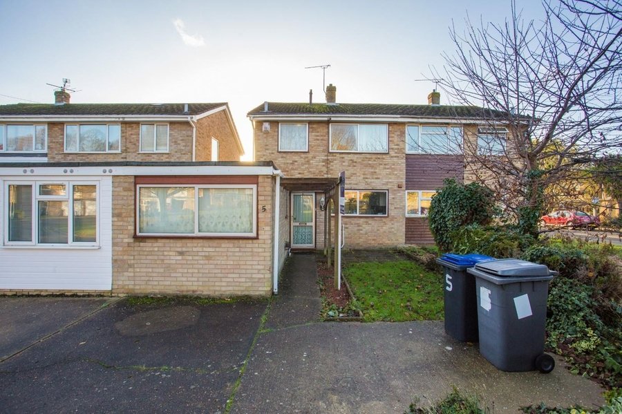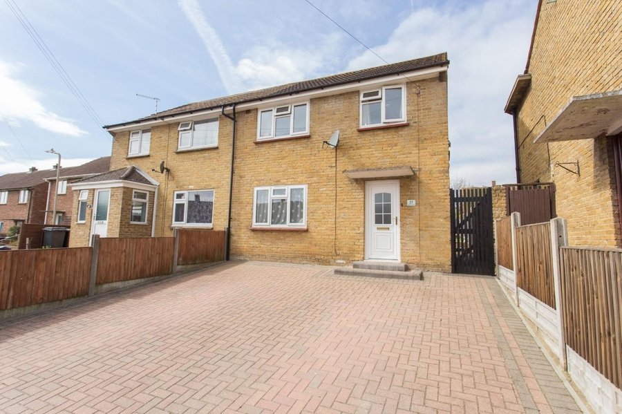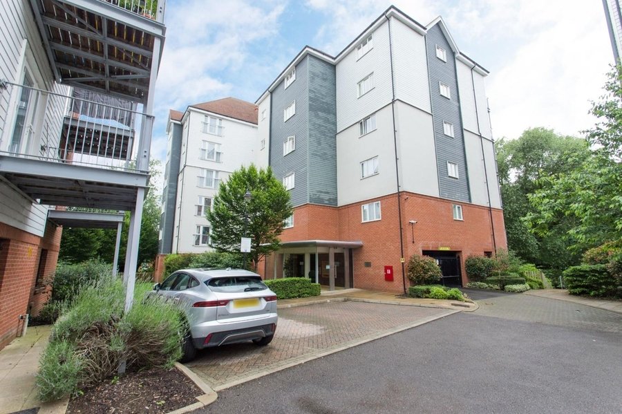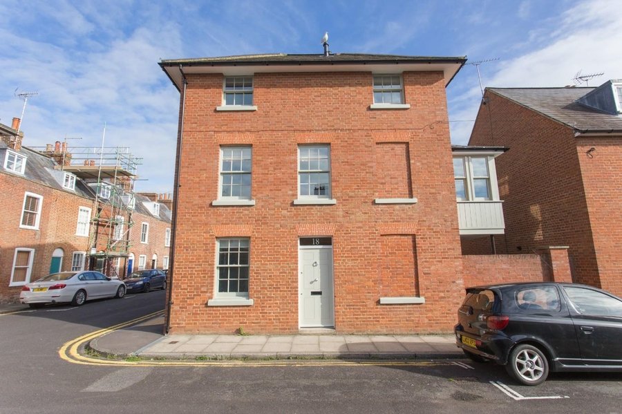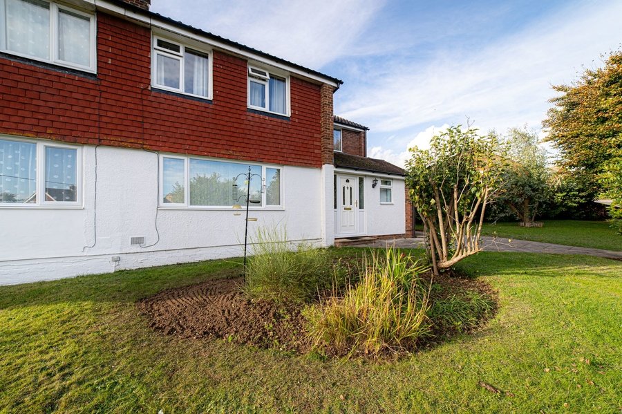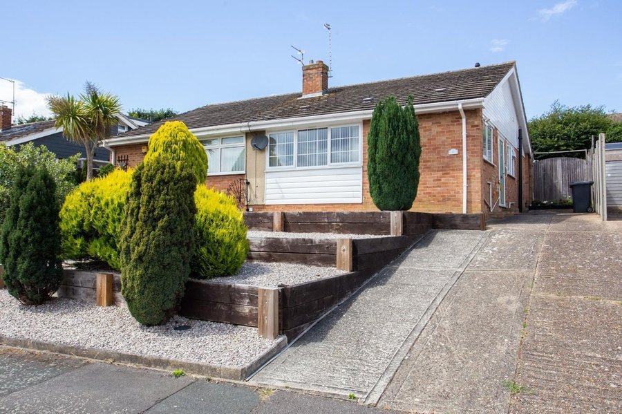Coppergate, Canterbury, CT2
5 bedroom house - terraced for sale
Miles and Barr are delighted to offer this end of terrace townhouse in Coppergate, Canterbury.
Having undergone a complete refurbishment and reconfiguration by the current owners this home offers modern family living with a high quality finish. Tucked away in Coppergate, a quiet cul de sac just a stones throw from the high street and train station with high speed links to London, you couldn’t ask for a better location in the heart of the city!
The accommodation consists of entrance hall, WC, family room, utilities cupboard, open plan lounge diner with high quality integrated appliances, island with breakfast bar, bi fold doors to the garden. The whole ground floor has zoned under floor heating. First floor master bedroom with built in wardrobes, second double room with built in storage, a family bathroom. Second floor two further bedrooms and an office/bedroom, a second family bathroom.
Externally the rear garden has a good sized patio for summer dining with brick bbq grill, seating area and this leads to the lawn, there is side access. Off street parking is available on the driveway which has an electric car charging port. The property owns a strip of land to the side which provides a great area for secure bike storage or similar. This property also benefits from a communal garden, which is just for this development.
Tastefully finished with neutral décor this welcoming family home should be top of your viewing list, please see the virtual tour and then call Miles and Barr to arrange your viewing.
Identification checks
Should a purchaser(s) have an offer accepted on a property marketed by Miles & Barr, they will need to undertake an identification check. This is done to meet our obligation under Anti Money Laundering Regulations (AML) and is a legal requirement. We use a specialist third party service to verify your identity. The cost of these checks is £60 inc. VAT per purchase, which is paid in advance, when an offer is agreed and prior to a sales memorandum being issued. This charge is non-refundable under any circumstances.
Room Sizes
| Entrance Hall | Leading to |
| Wc | 6' 2" x 2' 11" (1.88m x 0.89m) |
| Lounge | 13' 1" x 8' 9" (3.99m x 2.67m) |
| Kitchen/ Diner | 16' 4" x 16' 8" (4.98m x 5.08m) |
| Utility | 7' 9" x 2' 11" (2.36m x 0.89m) |
| First Floor | Leading to |
| Bedroom | 16' 10" x 9' 6" (5.13m x 2.90m) |
| Bathroom | 7' 11" x 4' 8" (2.41m x 1.42m) |
| Bedroom | 16' 10" x 9' 6" (5.13m x 2.90m) |
| Second Floor | Leading to |
| Bedroom | 16' 10" x 7' 1" (5.13m x 2.16m) |
| Bathroom | 8' 2" x 4' 10" (2.49m x 1.47m) |
| Bedroom | 8' 4" x 9' 4" (2.54m x 2.84m) |
| Bedroom | 9' 4" x 8' 5" (2.84m x 2.57m) |
