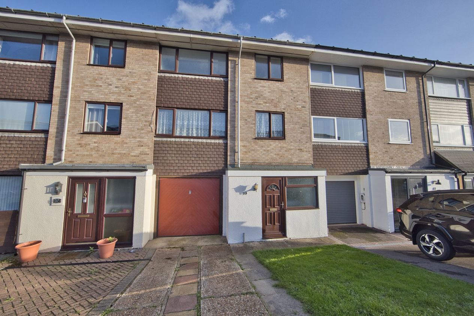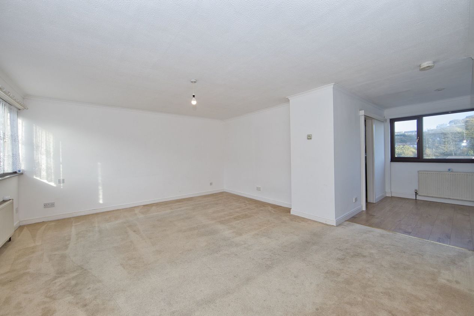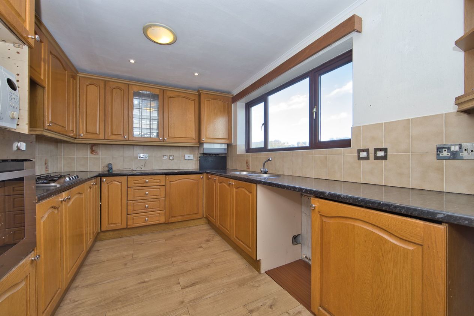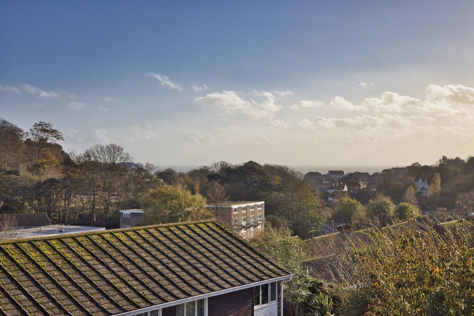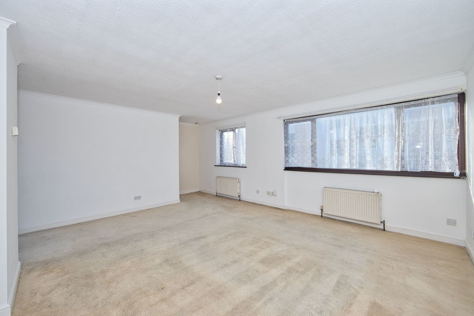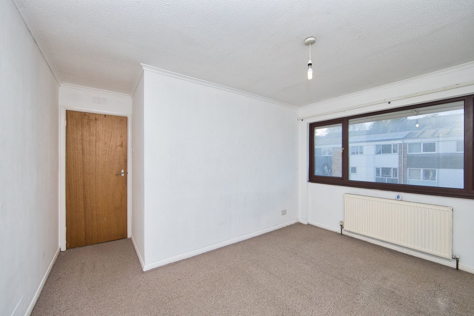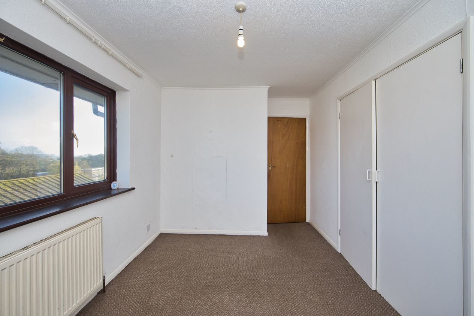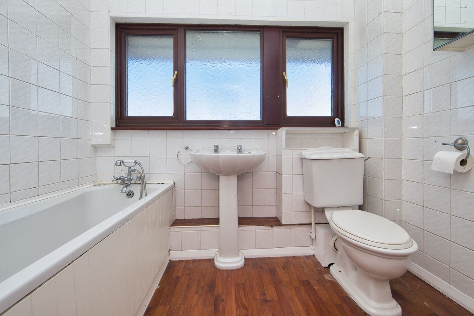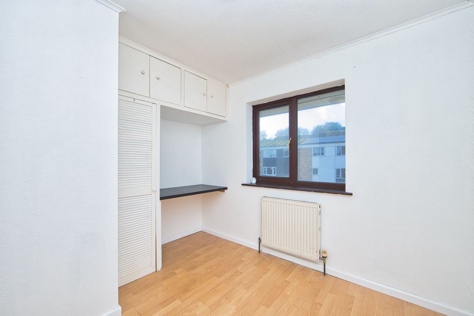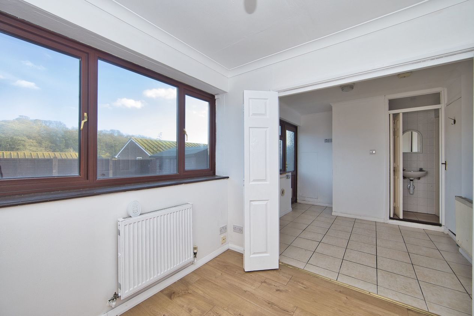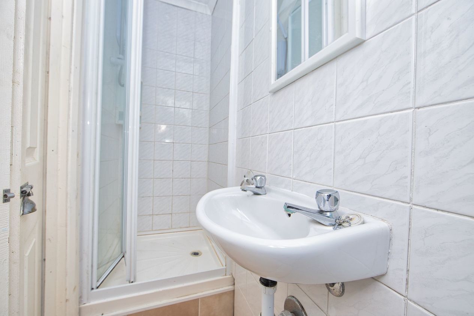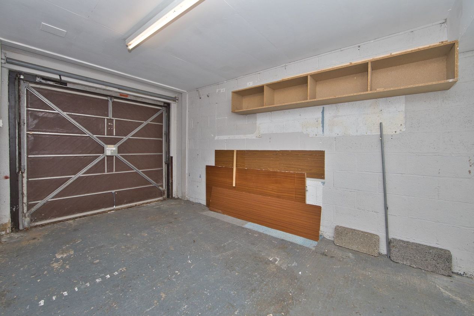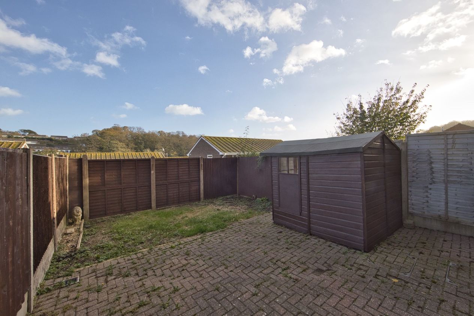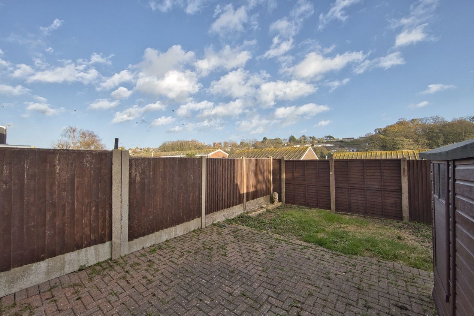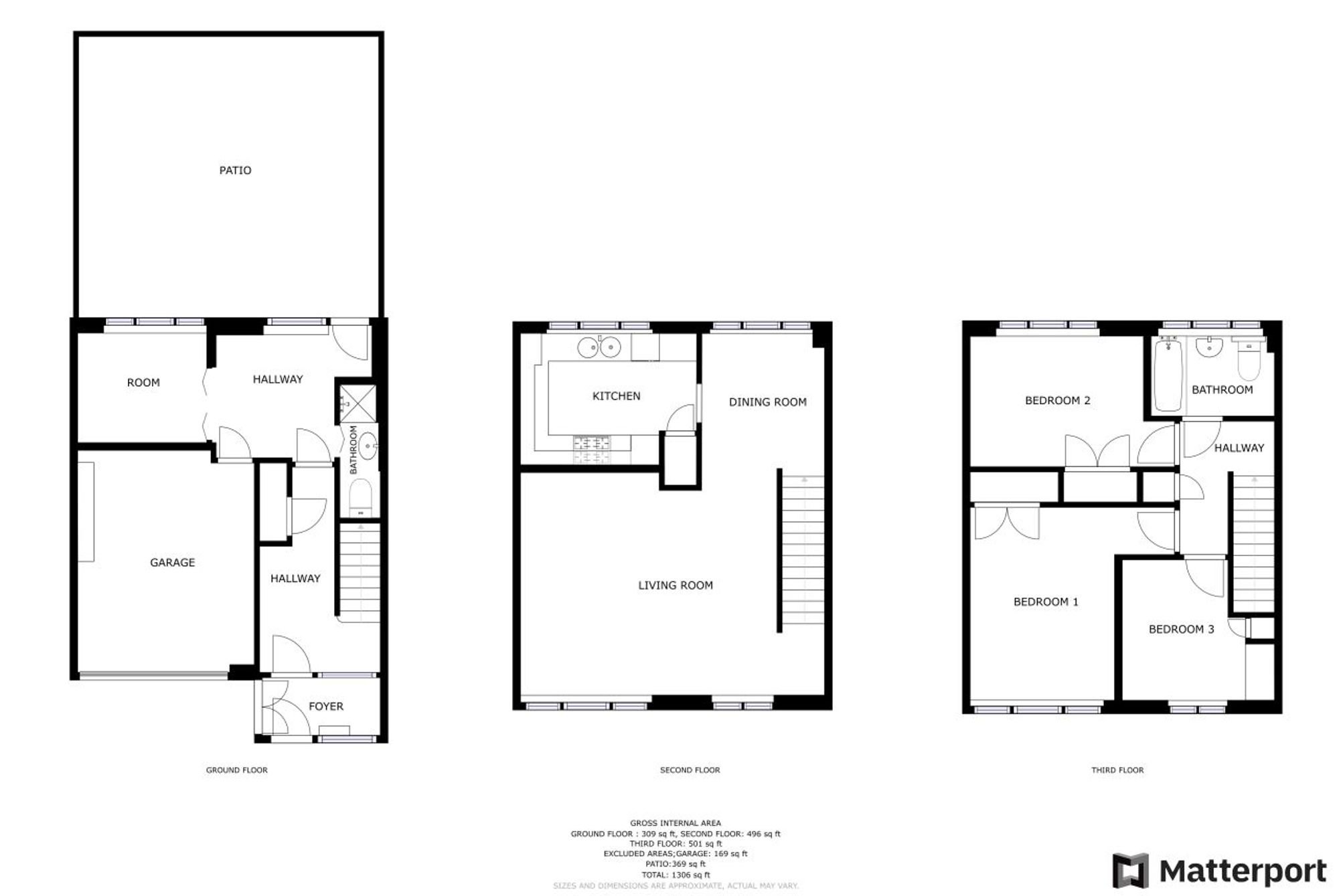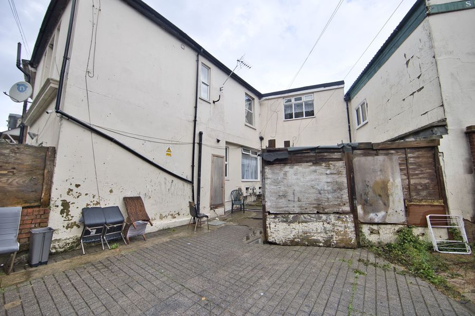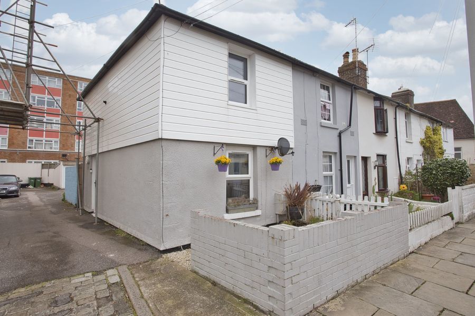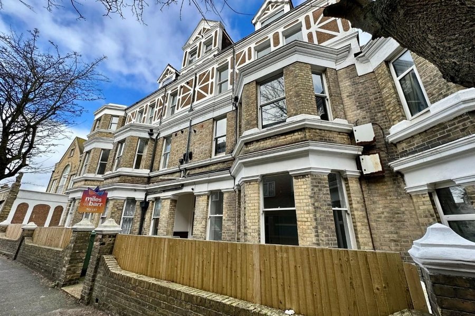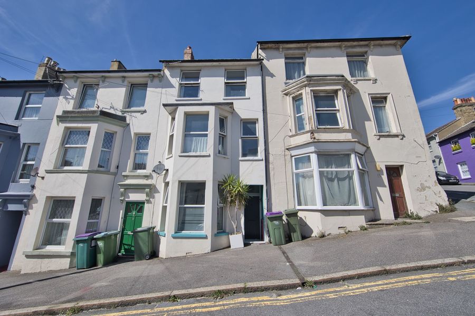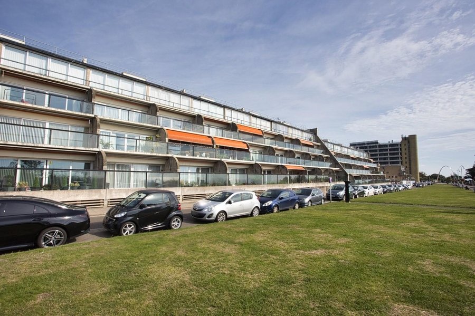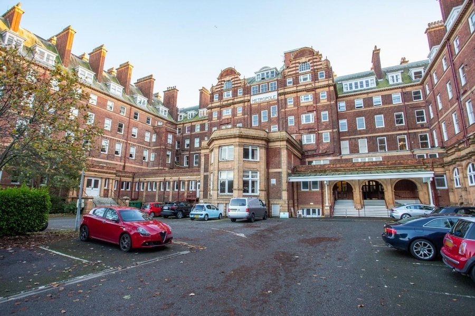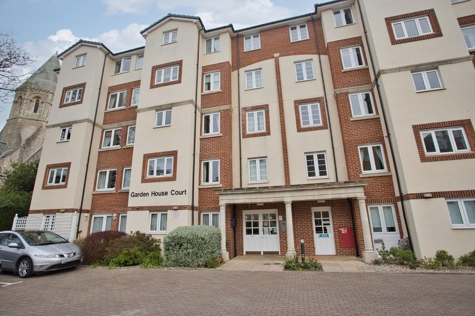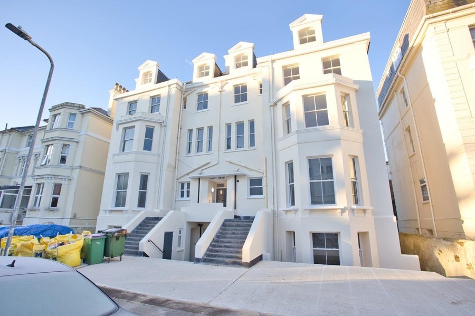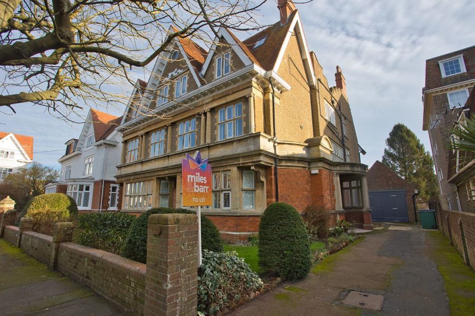Chalcroft Road, Folkestone, CT20
3 bedroom house - terraced for sale
The property is a beautiful three bedroom family home, situated in a quiet cul-de-sac location. Boasting stunning views across the valley and to the sea, this property offers a peaceful and idyllic setting. With no onward chain, it is the perfect opportunity for buyers looking for a hassle-free purchase.
Upon entering the property, you are greeted by a spacious and welcoming entrance hall. To the rear, there is a potential fourth bedroom, complete with an adjacent shower room and utility space. This versatile space is ideal for guests or can be used as a home office or study. The main highlight of the property is the large open plan living space, flooded with natural light from the large windows front & back. This versatile area allows for a diverse range of furnishing options, creating the ideal space for family living and entertaining guests. The good-sized kitchen with ample storage provides everything a discerning chef needs to create culinary delights.
Moving outside, the property boasts a secure private garden, perfect for those with children or pets. This well-maintained outdoor space offers a peaceful oasis, where you can enjoy tranquil moments and soak up the stunning views. Off-street parking and an integrated garage provide ample space for securely parking your vehicles, ensuring convenience and peace of mind. Whether you want to dine alfresco, cultivate a vibrant garden, or simply relax in the sunshine, the outside space of this property offers endless possibilities for outdoor living.
In summary, this property is a true gem, offering a unique blend of stunning views, spacious living areas, and a secure private garden. The peaceful cul-de-sac location coupled with the convenience of off-street parking and an integrated garage make this a true dream home. Don't miss out on the opportunity to make this property your own and experience the tranquillity and beauty it has to offer.
Identification Checks
Should a purchaser(s) have an offer accepted on a property marketed by Miles & Barr, they will need to undertake an identification check. This is done to meet our obligation under Anti Money Laundering Regulations (AML) and is a legal requirement. We use a specialist third party service to verify your identity provided by Lifetime Legal. The cost of these checks is £60 inc. VAT per purchase, which is paid in advance, directly to Lifetime Legal, when an offer is agreed and prior to a sales memorandum being issued. This charge is non-refundable under any circumstances.
Room Sizes
| Ground Floor | Leading to |
| Utility Room | 10' 6" x 7' 10" (3.20m x 2.40m) |
| Study/Bedroom | 8' 6" x 7' 3" (2.60m x 2.20m) |
| First Floor | Leading to |
| Lounge | 19' 8" x 14' 9" (6.00m x 4.50m) |
| Kitchen | 11' 6" x 8' 6" (3.50m x 2.60m) |
| Second Floor | Leading to |
| Bedroom | 12' 6" x 9' 6" (3.80m x 2.90m) |
| Bedroom | 11' 6" x 8' 6" (3.50m x 2.60m) |
| Bedroom | 9' 10" x 9' 2" (3.00m x 2.80m) |
| Bathroom | With bath, wash hand basin and toilet |
