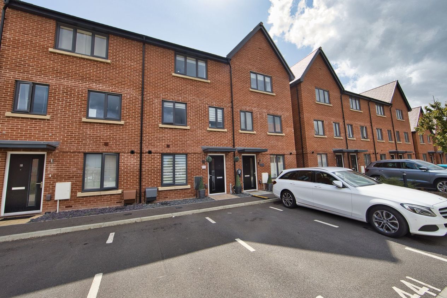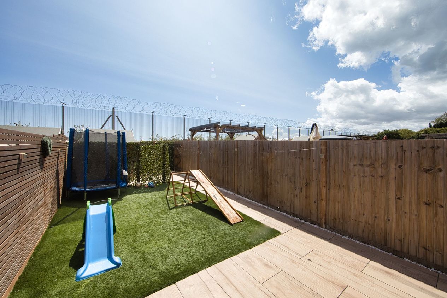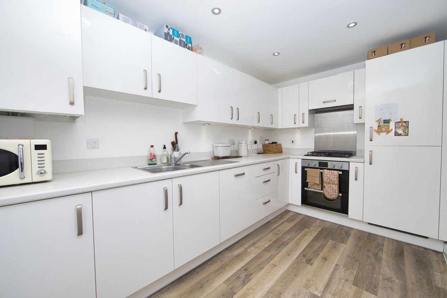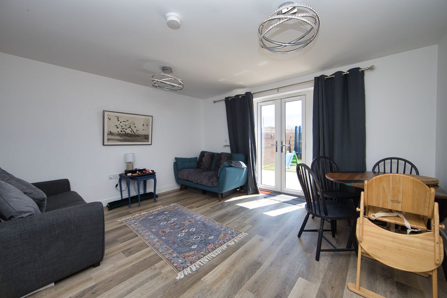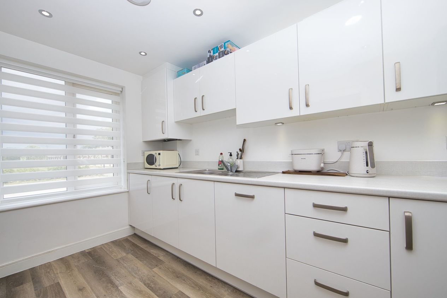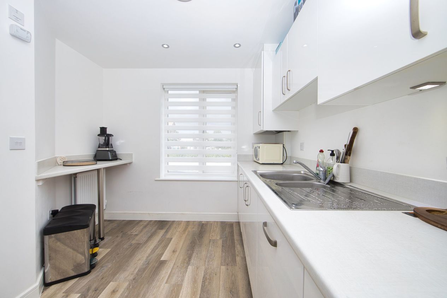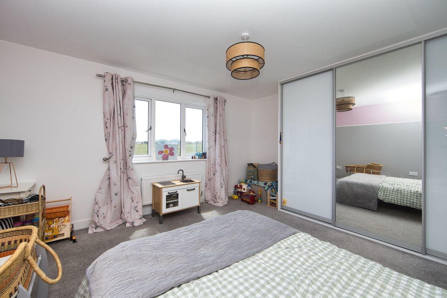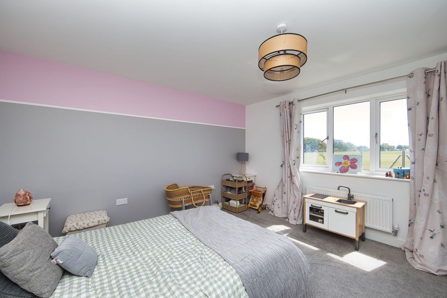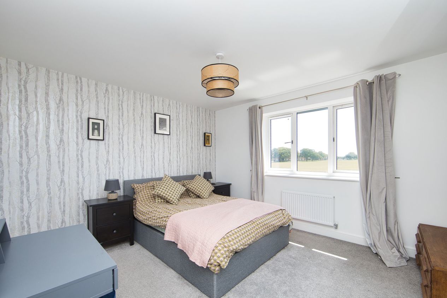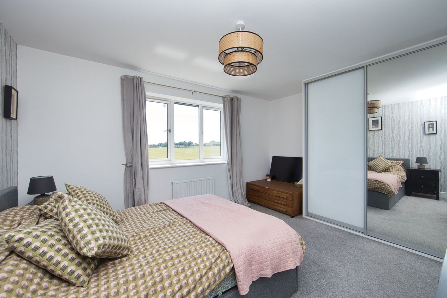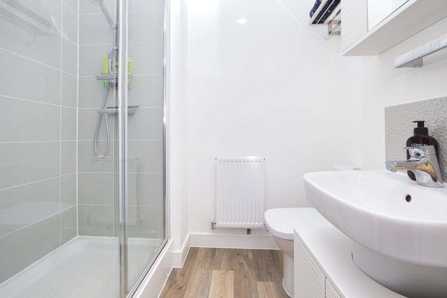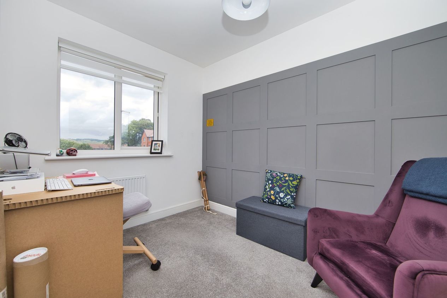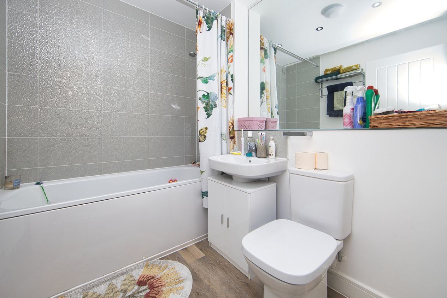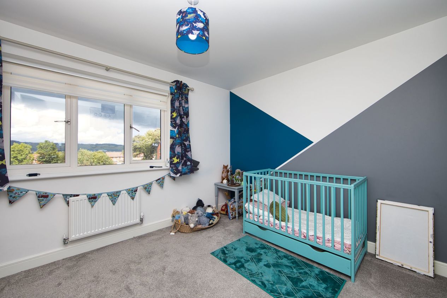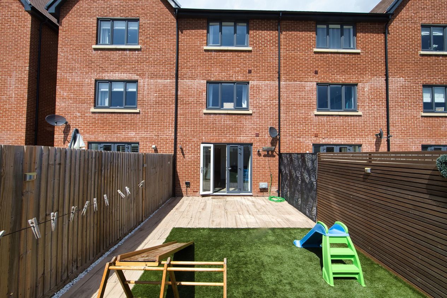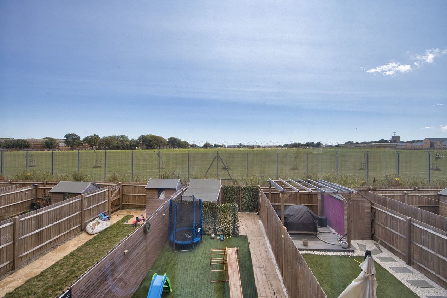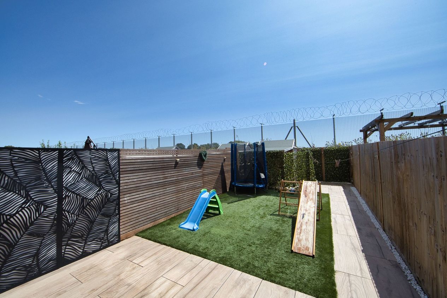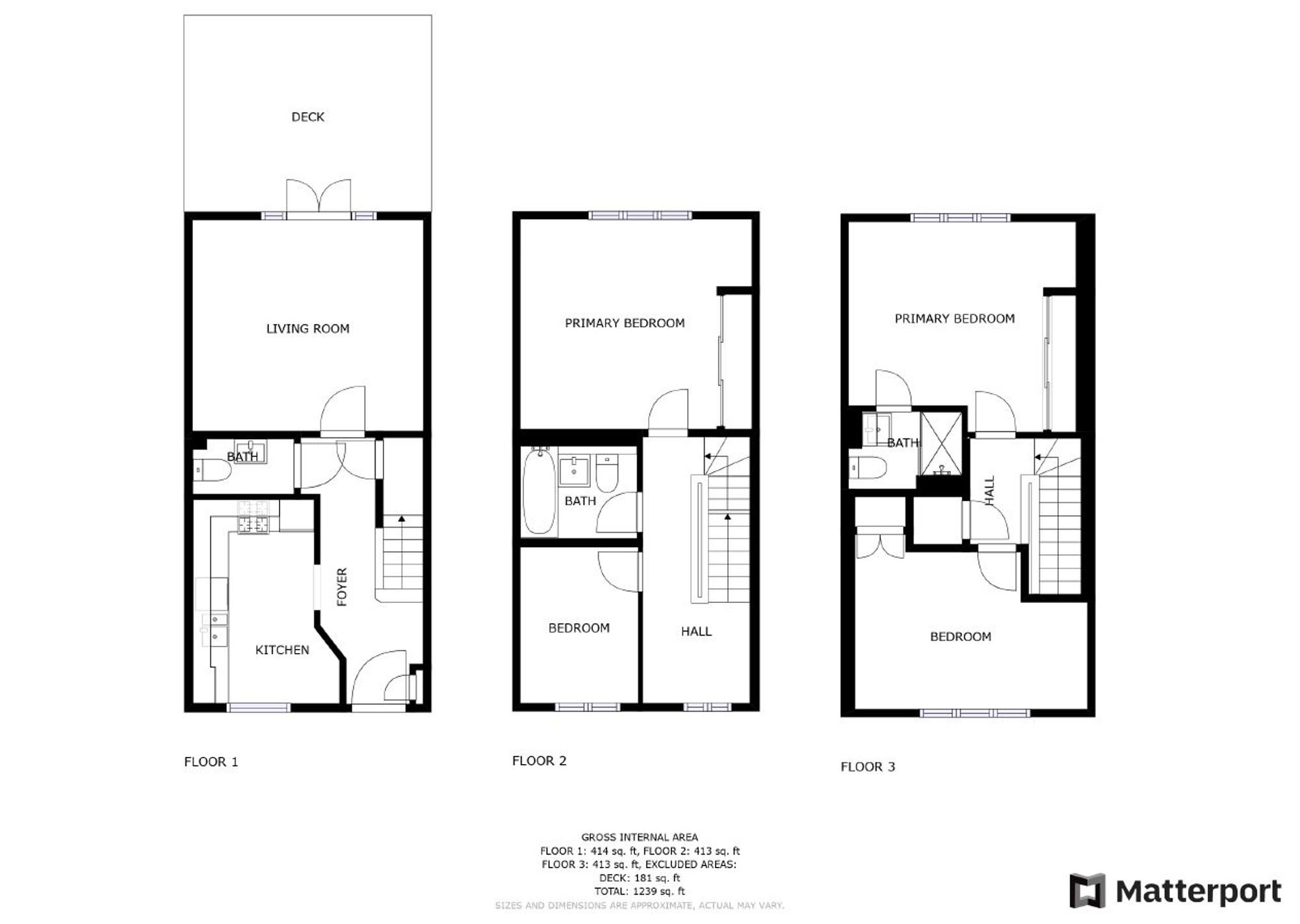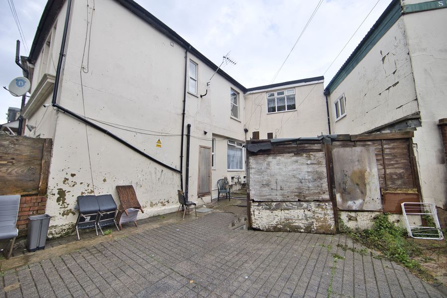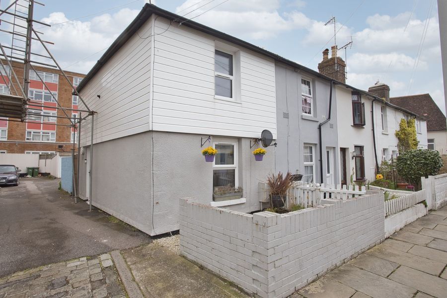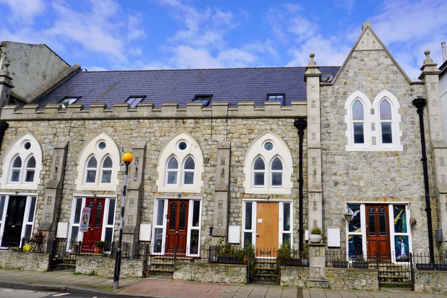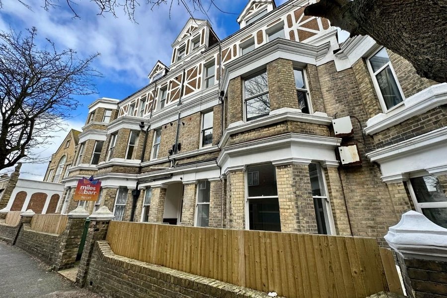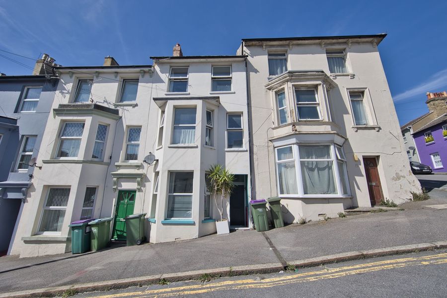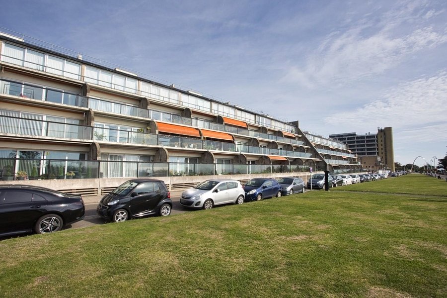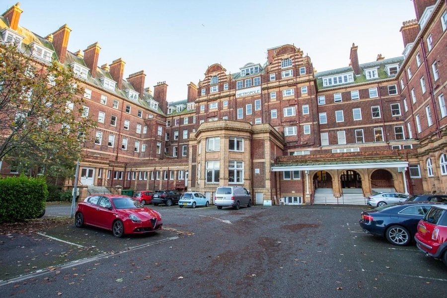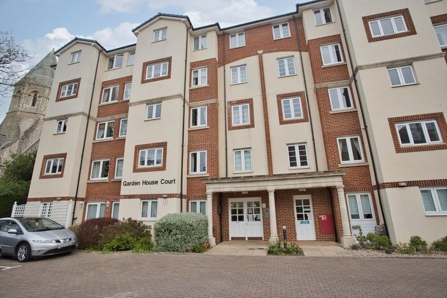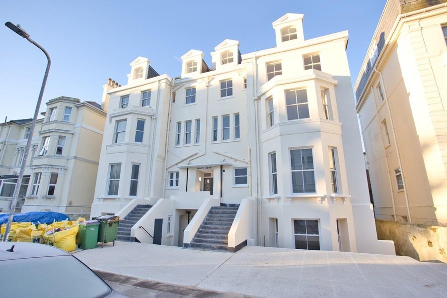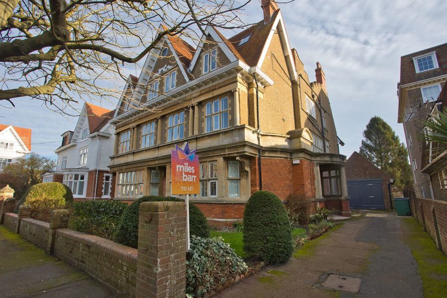Blunden Drive, Folkestone, CT20
4 bedroom house - terraced for sale
STYLISH FAMILY HOME FINISHED TO HIGHEST OF QUALITIES WITH SOUTH FACING GARDEN!
Miles & Barr are delighted to market this immaculate four bedroom town house to the market which is positioned in the new Shorncliffe Heights development within easy reach of the station and the beach. The plot is perfectly situated with open views to the front up to the hills and across fields to the rear. Although only a few years old the property has undergone a whole series of improvements creating a unique home that is ready for the new owner to move in and enjoy.
Internally the bright & spacious accommodation offers; a modern kitchen to the front with full range of integrated appliances, ample storage and a breakfast bar, downstairs cloakroom and a large lounge / diner which leads out to the garden. With the patio doors open the garden acts as an extension to the living space, ideal for entertaining or modern family living. On the first floor are two bedrooms, one to the front currently used as an office and the larger to the rear with built in wardrobes and great views plus there is the family bathroom. On the top floor are a further two double bedrooms, the main again with built in wardrobes and an en-suite shower room. To the rear is the stunning landscaped garden with new fencing, porcelain tiled floor and artificial grass creating a low maintenance family friendly space. There is also a rear shed and covered storage which could be converted into a home office. Two off street parking spaces to the front complete the picture of this perfect family home.
Identification checks
Should a purchaser(s) have an offer accepted on a property marketed by Miles & Barr, they will need to undertake an identification check. This is done to meet our obligation under Anti Money Laundering Regulations (AML) and is a legal requirement. | We use a specialist third party service to verify your identity provided by Lifetime Legal. The cost of these checks is £60 inc. VAT per purchase, which is paid in advance, directly to Lifetime Legal, when an offer is agreed and prior to a sales memorandum being issued. This charge is non-refundable under any circumstances.
Room Sizes
| Ground Floor | Leading to |
| Kitchen | 12' 4" x 7' 4" (3.76m x 2.24m) |
| WC | 3' 5" x 6' 4" (1.04m x 1.93m) |
| Lounge | 12' 10" x 14' 0" (3.91m x 4.27m) |
| First Floor | Leading to |
| Bedroom | 12' 9" x 13' 11" (3.89m x 4.24m) |
| Bathroom | 5' 9" x 7' 3" (1.75m x 2.21m) |
| Bedroom | 9' 6" x 7' 3" (2.90m x 2.21m) |
| Second Floor | Leading to |
| Bedroom | 12' 9" x 13' 11" (3.89m x 4.24m) |
| En-suite | With shower, wash hand basin and toilet |
| Bedroom | 10' 8" x 13' 11" (3.25m x 4.24m) |
